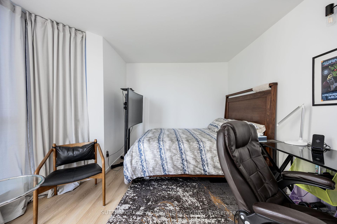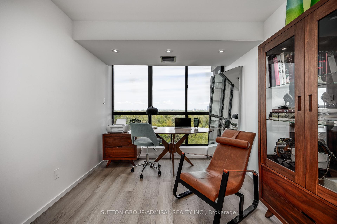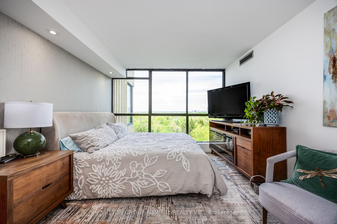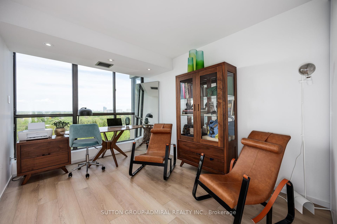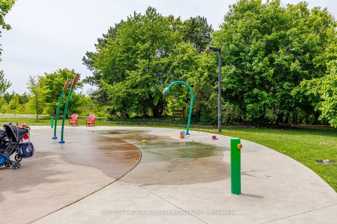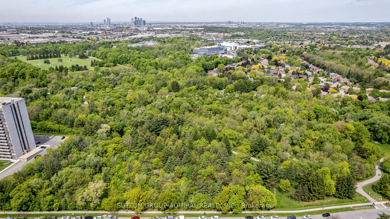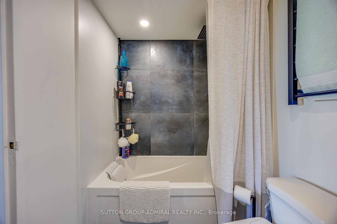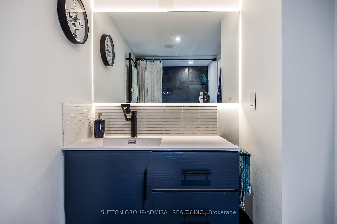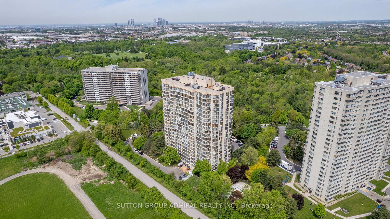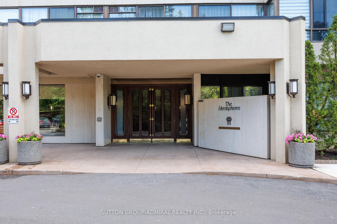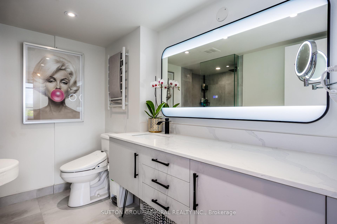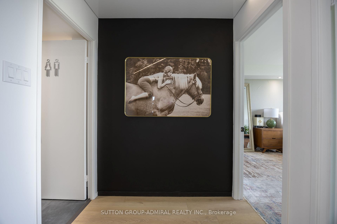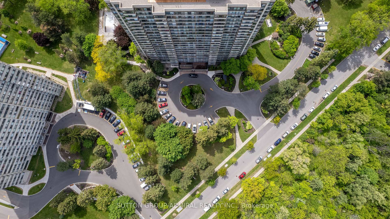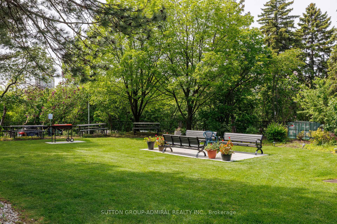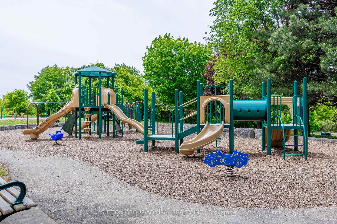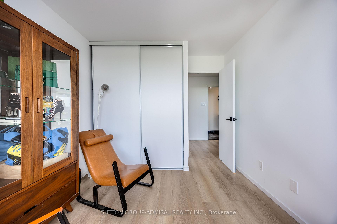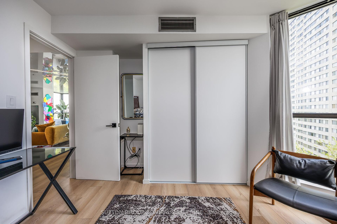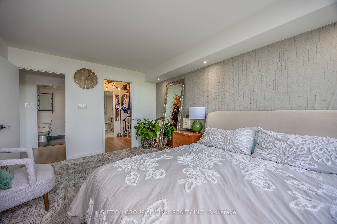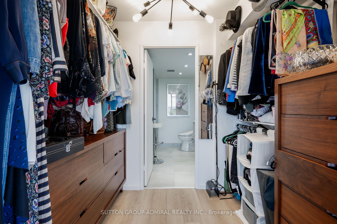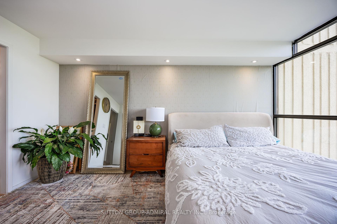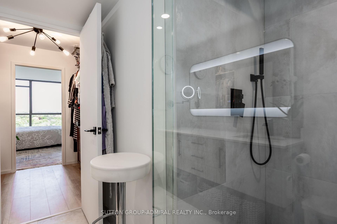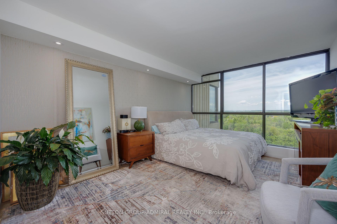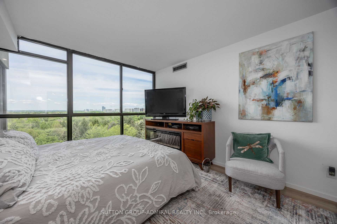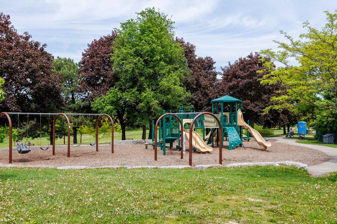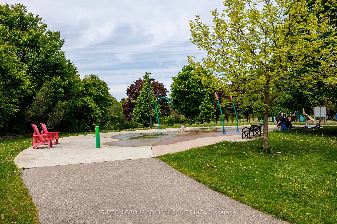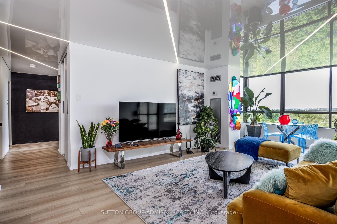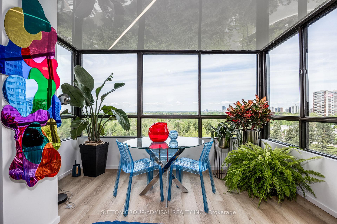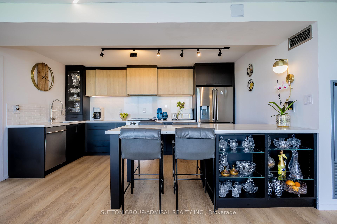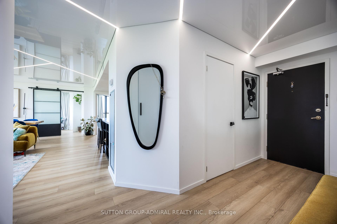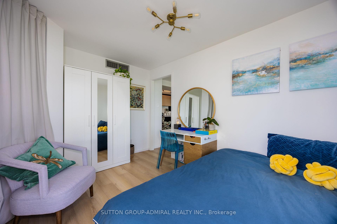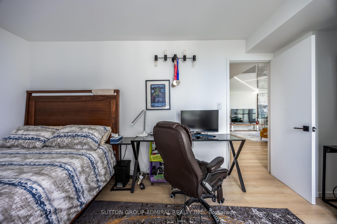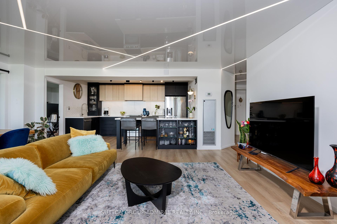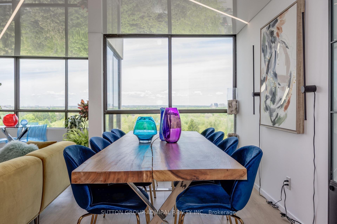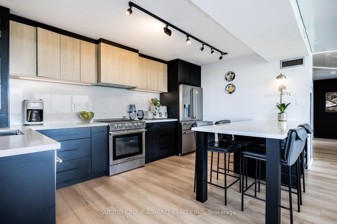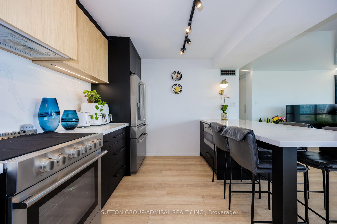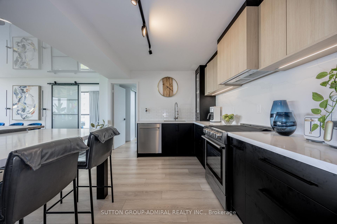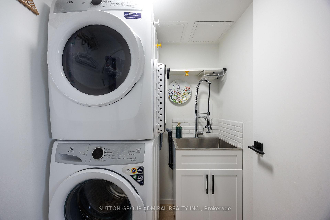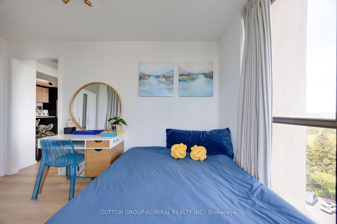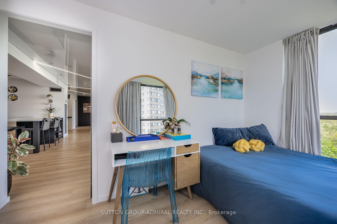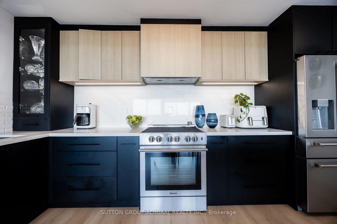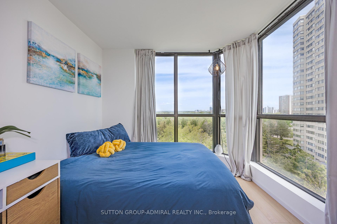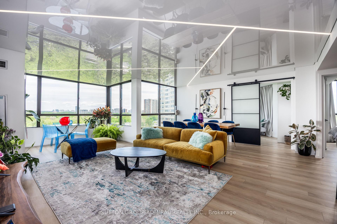$949,000
Available - For Sale
Listing ID: C12178153
131 Torresdale Aven South , Toronto, M2R 3T1, Toronto
| Rare Offered Luxuriously Renovated 4-Bedroom Corner Unit - Approx. 1,700 Sq Ft Step into refined living. Thoughtfully redesigned by a professional interior design team. This Unit offers a seamless blend of luxury, functionality, and modern elegance. Every inch has been meticulously upgraded, with renovations completed under permit, including a fully updated plumbing. electrical system,and new electrical panel. Full-Scale Renovation & Premium Finishes: High-end luxury vinyl flooring throughout Smooth ceilings with state-of-the-art linear recessed lighting in the foyer and living room, creating an enhanced sense of height and space Enlarged entry foyer with a striking black feature wall, Spacious storage room equipped w/custom closet organizers. Completely renovated washrooms featuring Caesar stone countertops, premium vanities, LED mirrors, and high-end faucets Spa-like master en-suite with enlarged glass-enclosed rain shower system. Deluxe Brondell bidet with heated seat and integrated hot water system Gourmet Kitchen Designed for Entertaining: Custom cabinetry inspired by Miele designs, Raised ceilings and new built-in exhaust fan,Oversized central island and full Caesarstone countertop and backsplash."Workstation" sink with premium accessories & industrial-style faucet High-end stainless steel appliances Under-cabinet lighting for added ambiance and functionality. Master Retreat: Expanded walk-in closet with built-in organizers Elegant pot lighting. Fully renovated en-suite with top-tier finishes Laundry Room Upgrade: Equipped with the newest Electrolux washer & dryer in white Added industrial utility sink with a premium faucet. Two (2) tandem parking spots conveniently located next to the elevator.Maintenance Fees combined with low property taxes-exceptional value for discerning buyers. This rare offering combines modern luxury with everyday practicality perfect for families seeking turnkey living in a prime location. |
| Price | $949,000 |
| Taxes: | $2677.01 |
| Occupancy: | Owner |
| Address: | 131 Torresdale Aven South , Toronto, M2R 3T1, Toronto |
| Postal Code: | M2R 3T1 |
| Province/State: | Toronto |
| Directions/Cross Streets: | Bathurst/Cedarcroft |
| Level/Floor | Room | Length(ft) | Width(ft) | Descriptions | |
| Room 1 | Flat | Living Ro | 20.5 | 15.91 | Vinyl Floor, Open Concept |
| Room 2 | Flat | Sunroom | 12.46 | 6.99 | Vinyl Floor, Window Floor to Ceil, Overlooks Park |
| Room 3 | Flat | Kitchen | 14.27 | 10 | Vinyl Floor, Backsplash |
| Room 4 | Flat | Primary B | 11.09 | 16.7 | Vinyl Floor, His and Hers Closets, 3 Pc Ensuite |
| Room 5 | Flat | Bedroom | 9.84 | 3.41 | Vinyl Floor, Window Floor to Ceil, Closet |
| Room 6 | Flat | Bedroom 2 | 12.89 | 15.09 | Vinyl Floor, Window Floor to Ceil, Closet |
| Room 7 | Flat | Bedroom 3 | 9.18 | 12.69 | Vinyl Floor, 4 Pc Bath, Closet |
| Room 8 | Flat | Foyer | 4.92 | 13.81 | Vinyl Floor, Walk-In Closet(s), Combined w/Laundry |
| Room 9 | Flat | Foyer | 13.42 | 6.07 | Vinyl Floor, Closet |
| Room 10 | Flat | Laundry | Laundry Sink |
| Washroom Type | No. of Pieces | Level |
| Washroom Type 1 | 4 | Flat |
| Washroom Type 2 | 3 | Flat |
| Washroom Type 3 | 0 | |
| Washroom Type 4 | 0 | |
| Washroom Type 5 | 0 |
| Total Area: | 0.00 |
| Sprinklers: | Secu |
| Washrooms: | 2 |
| Heat Type: | Forced Air |
| Central Air Conditioning: | Central Air |
$
%
Years
This calculator is for demonstration purposes only. Always consult a professional
financial advisor before making personal financial decisions.
| Although the information displayed is believed to be accurate, no warranties or representations are made of any kind. |
| SUTTON GROUP-ADMIRAL REALTY INC. |
|
|
.jpg?src=Custom)
CJ Gidda
Sales Representative
Dir:
647-289-2525
Bus:
905-364-0727
Fax:
905-364-0728
| Book Showing | Email a Friend |
Jump To:
At a Glance:
| Type: | Com - Condo Apartment |
| Area: | Toronto |
| Municipality: | Toronto C07 |
| Neighbourhood: | Westminster-Branson |
| Style: | Apartment |
| Tax: | $2,677.01 |
| Maintenance Fee: | $1,375.75 |
| Beds: | 4 |
| Baths: | 2 |
| Fireplace: | N |
Locatin Map:
Payment Calculator:

