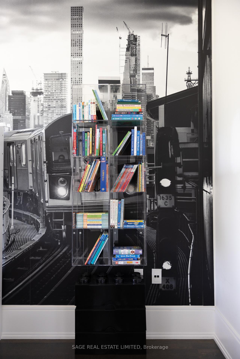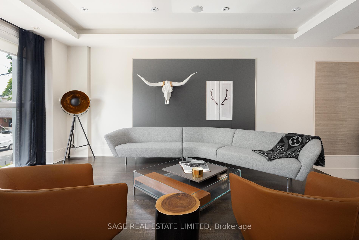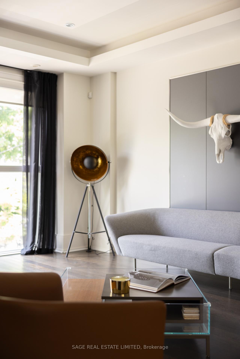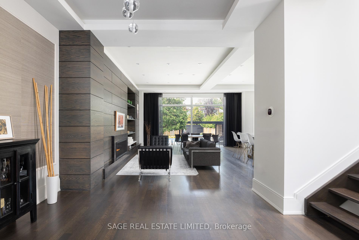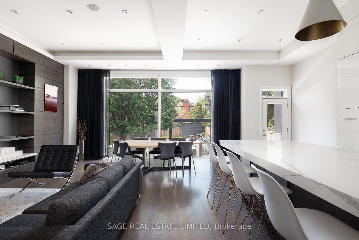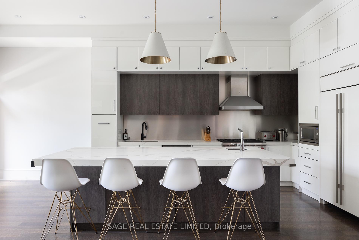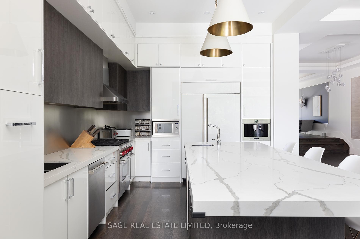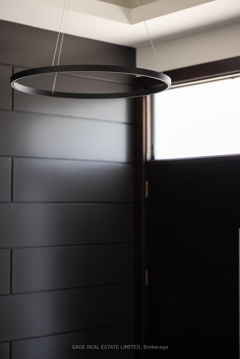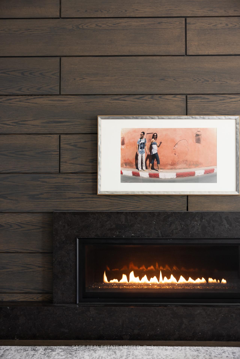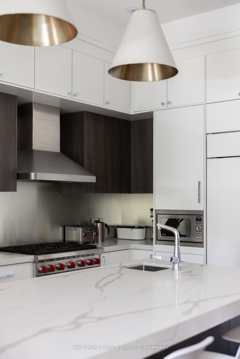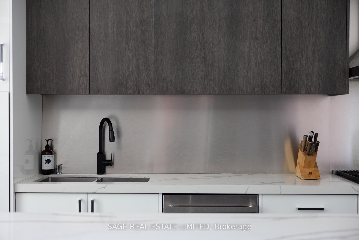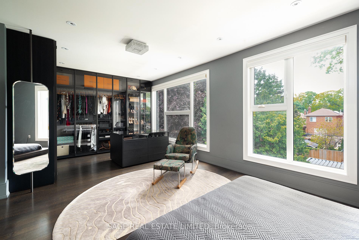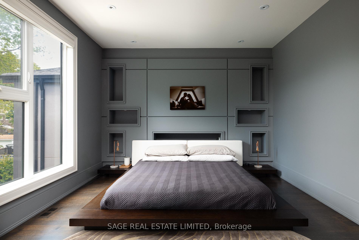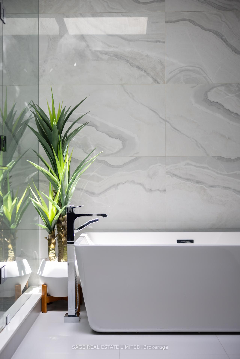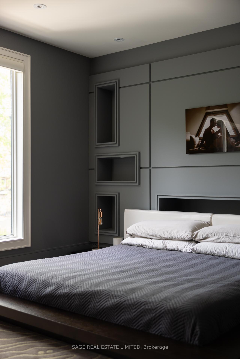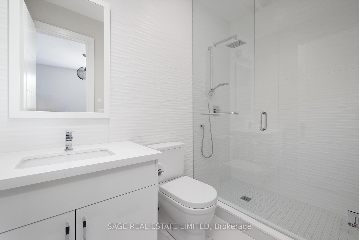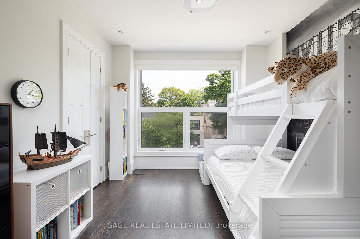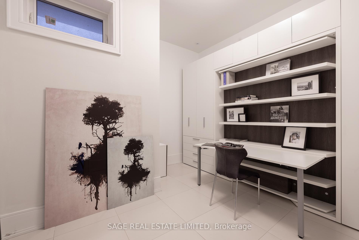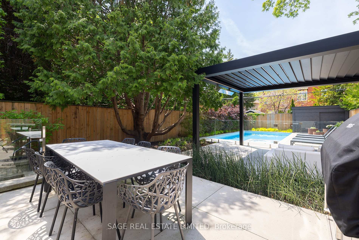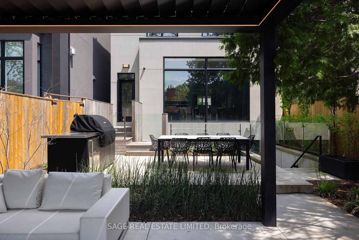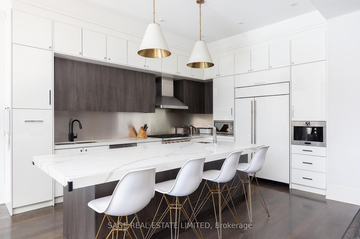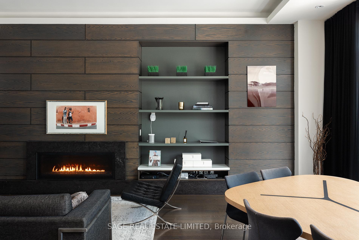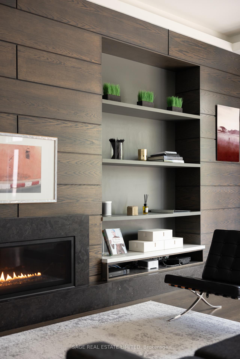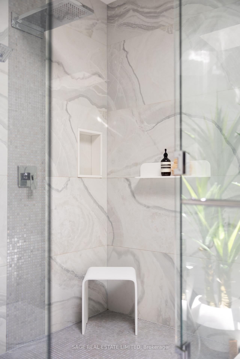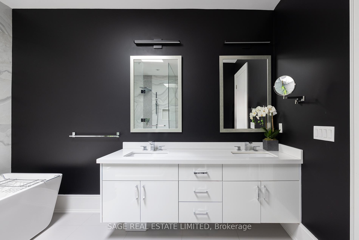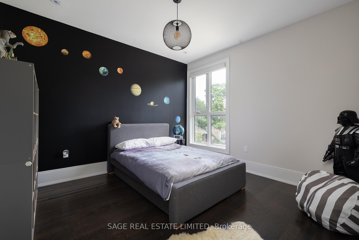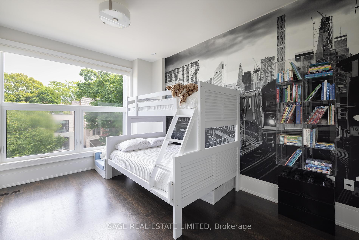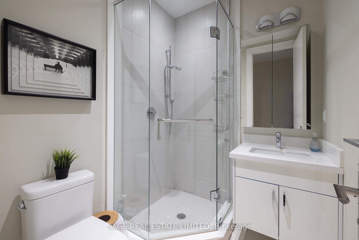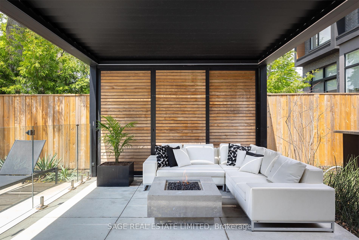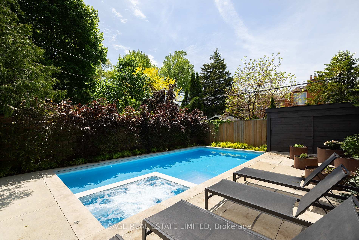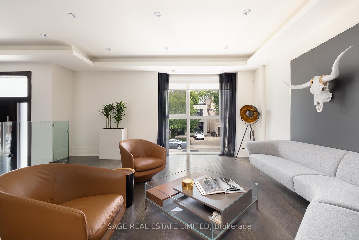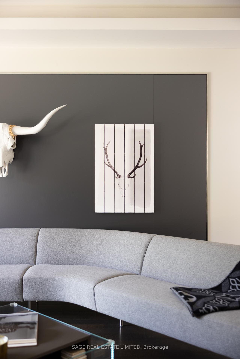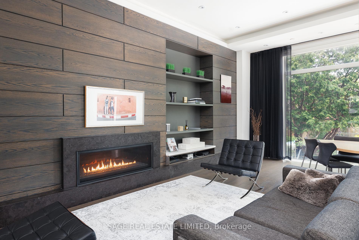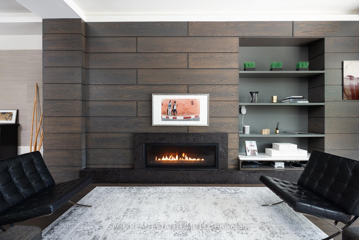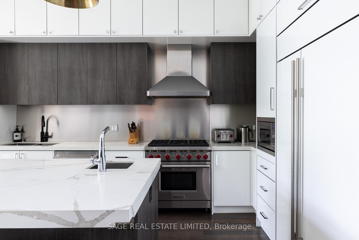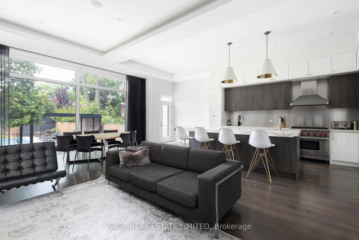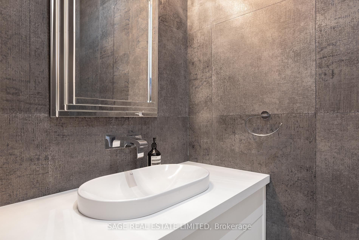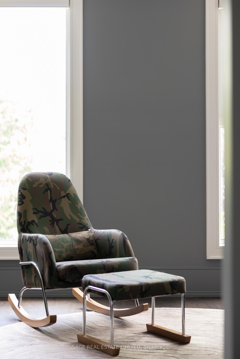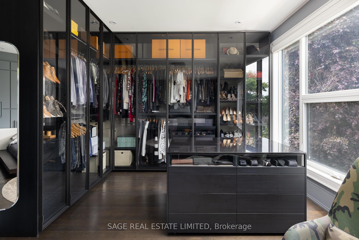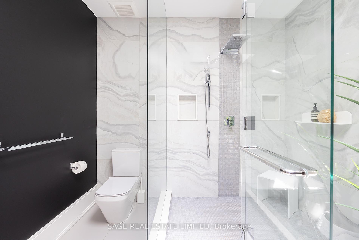$4,350,000
Available - For Sale
Listing ID: C12212922
40 Hoyle Aven , Toronto, M4S 2X6, Toronto
| Welcome to 40 Hoyle Avenue a striking, modern detached home nestled in the heart of coveted Mount Pleasant East. Designed with discerning taste and built for elevated living, this exceptional 4+1 bedroom, 5-bathroom residence seamlessly blends architectural sophistication with everyday functionality.Step inside to discover soaring ceilings and a grand sense of space. The chef-inspired kitchen is a true showstopper, featuring built-in appliances, an expansive island, and sleek contemporary finishes ideal for entertaining or family life. The open-concept layout flows effortlessly into the bright living areas, where automated blinds, clean lines, and premium finishes define every corner.Retreat to the luxurious primary suite complete with a custom Italian-made Poliform closet a masterclass in elegance and organization. Downstairs, the high-ceilinged lower level offers walk-out access, a guest or office bedroom, and an Italian made-to-order Murphy bed by Resource Furniture that transforms into a stylish desk and shelving system a rare fusion of design and versatility.Step outside into your private backyard oasis. A gorgeous swimming pool, hot tub, and outdoor shower create a resort-style escape, while the automated pergola with louvered roof and thermal heating ensures year-round enjoyment. The irrigation system keeps the lush landscaping pristine with minimal effort.Additional features include: central vacuum, smart automation, and thoughtful design touches throughout.This is not just a home its a lifestyle. For those seeking timeless design, modern convenience, and luxury living in one of Torontos most desirable neighbourhoods, 40 Hoyle Avenue delivers. |
| Price | $4,350,000 |
| Taxes: | $16315.75 |
| Occupancy: | Owner |
| Address: | 40 Hoyle Aven , Toronto, M4S 2X6, Toronto |
| Directions/Cross Streets: | Eglinton and Bayview |
| Rooms: | 12 |
| Rooms +: | 1 |
| Bedrooms: | 4 |
| Bedrooms +: | 1 |
| Family Room: | T |
| Basement: | Finished wit |
| Level/Floor | Room | Length(ft) | Width(ft) | Descriptions | |
| Room 1 | Main | Living Ro | 19.71 | 17.74 | Fireplace, Hardwood Floor |
| Room 2 | Main | Dining Ro | 24.57 | 9.61 | Hardwood Floor, W/O To Yard |
| Room 3 | Main | Kitchen | 17.78 | 11.81 | Hardwood Floor, B/I Appliances, Stone Counters |
| Room 4 | Main | Family Ro | 26.27 | 13.42 | Hardwood Floor |
| Room 5 | Main | Foyer | 14.73 | 7.94 | |
| Room 6 | Second | Primary B | 24.57 | 12.43 | Hardwood Floor, 4 Pc Ensuite, Walk-In Closet(s) |
| Room 7 | Second | Bedroom 2 | 13.68 | 10.14 | Hardwood Floor, Closet |
| Room 8 | Second | Bedroom 3 | 11.05 | 11.05 | Hardwood Floor, Closet |
| Room 9 | Second | Bedroom 4 | 10.4 | 8.13 | Hardwood Floor, Closet |
| Room 10 | Basement | Recreatio | 55.6 | 24.57 | Tile Floor, Fireplace, W/O To Patio |
| Room 11 | Basement | Office | 12.23 | 11.48 | Tile Floor |
| Room 12 | Basement | Utility R | 7.74 | 5.48 | |
| Room 13 | Basement | Cold Room | 10.76 | 7.74 |
| Washroom Type | No. of Pieces | Level |
| Washroom Type 1 | 4 | Second |
| Washroom Type 2 | 3 | Second |
| Washroom Type 3 | 2 | Main |
| Washroom Type 4 | 3 | Lower |
| Washroom Type 5 | 0 |
| Total Area: | 0.00 |
| Property Type: | Detached |
| Style: | 2-Storey |
| Exterior: | Brick |
| Garage Type: | Attached |
| Drive Parking Spaces: | 2 |
| Pool: | Inground |
| Approximatly Square Footage: | 2500-3000 |
| CAC Included: | N |
| Water Included: | N |
| Cabel TV Included: | N |
| Common Elements Included: | N |
| Heat Included: | N |
| Parking Included: | N |
| Condo Tax Included: | N |
| Building Insurance Included: | N |
| Fireplace/Stove: | Y |
| Heat Type: | Forced Air |
| Central Air Conditioning: | Central Air |
| Central Vac: | N |
| Laundry Level: | Syste |
| Ensuite Laundry: | F |
| Sewers: | Sewer |
$
%
Years
This calculator is for demonstration purposes only. Always consult a professional
financial advisor before making personal financial decisions.
| Although the information displayed is believed to be accurate, no warranties or representations are made of any kind. |
| SAGE REAL ESTATE LIMITED |
|
|
.jpg?src=Custom)
CJ Gidda
Sales Representative
Dir:
647-289-2525
Bus:
905-364-0727
Fax:
905-364-0728
| Book Showing | Email a Friend |
Jump To:
At a Glance:
| Type: | Freehold - Detached |
| Area: | Toronto |
| Municipality: | Toronto C10 |
| Neighbourhood: | Mount Pleasant East |
| Style: | 2-Storey |
| Tax: | $16,315.75 |
| Beds: | 4+1 |
| Baths: | 5 |
| Fireplace: | Y |
| Pool: | Inground |
Locatin Map:
Payment Calculator:

