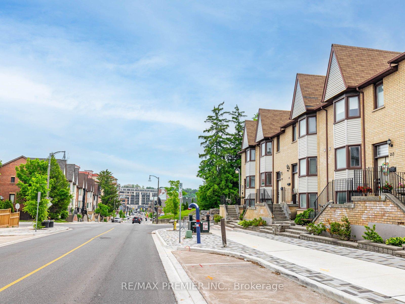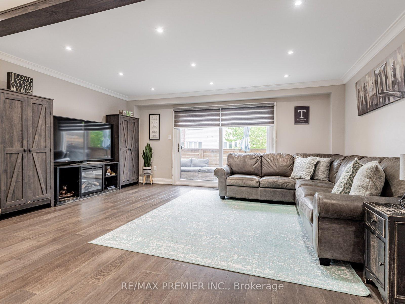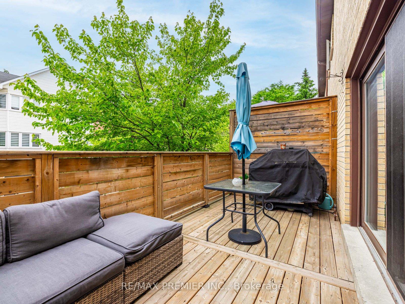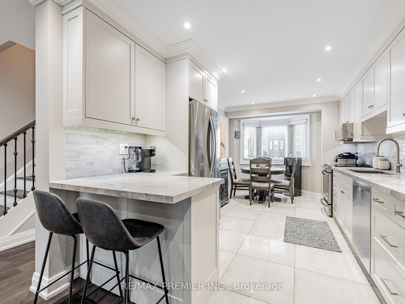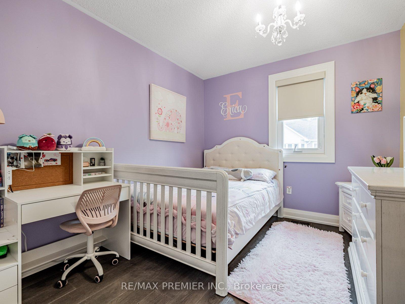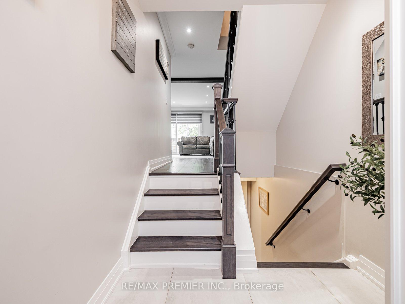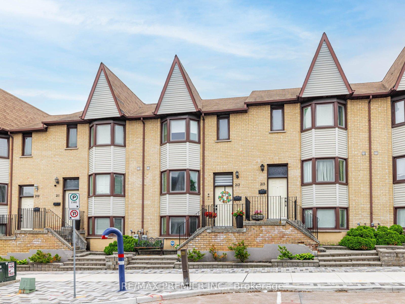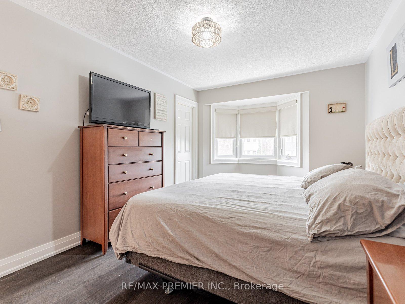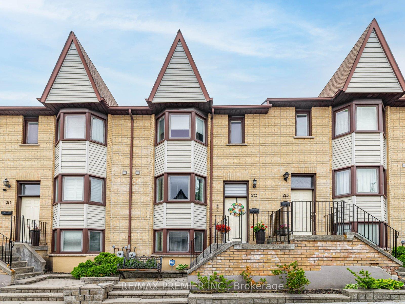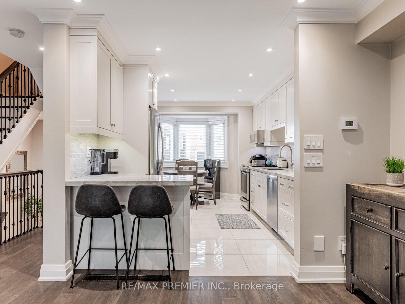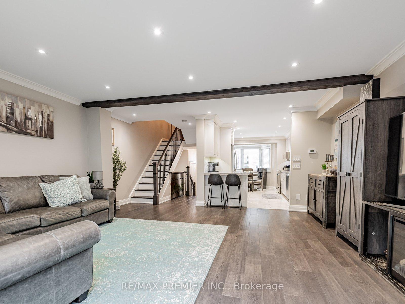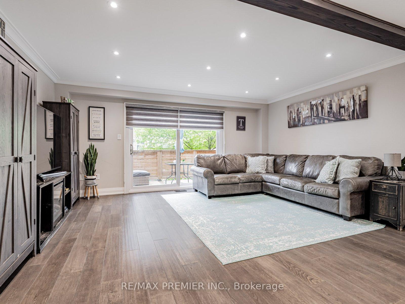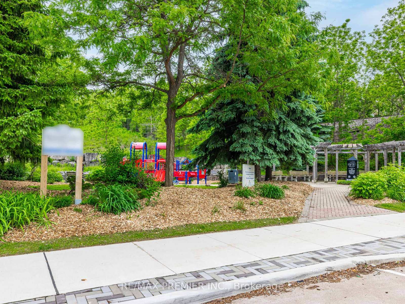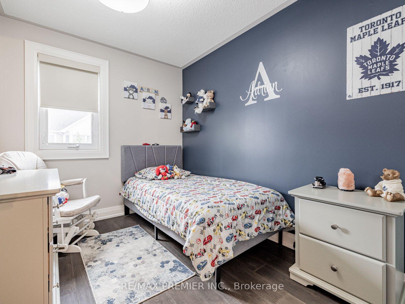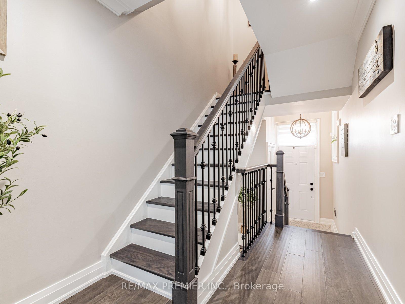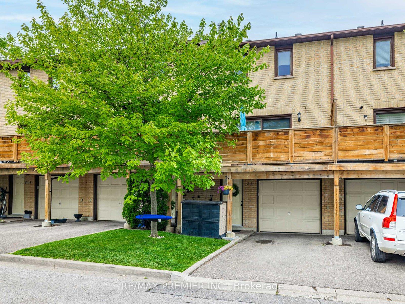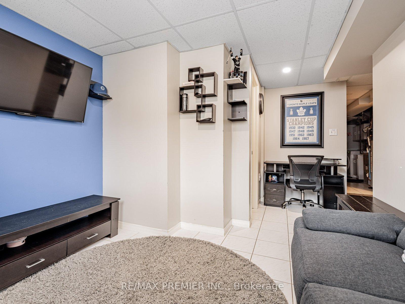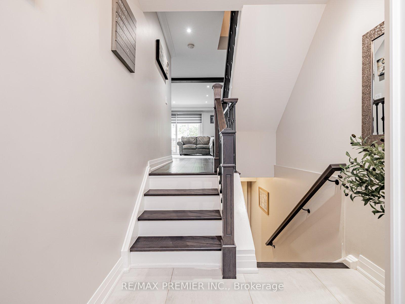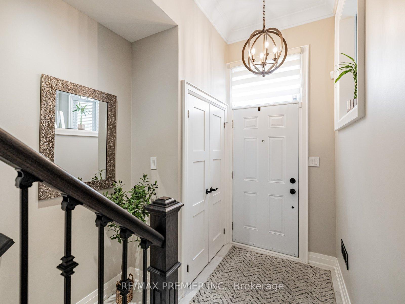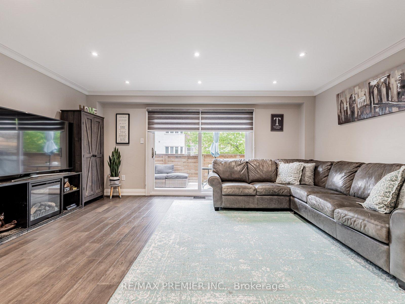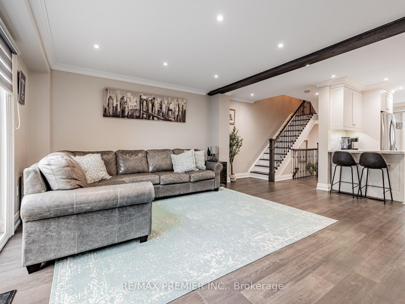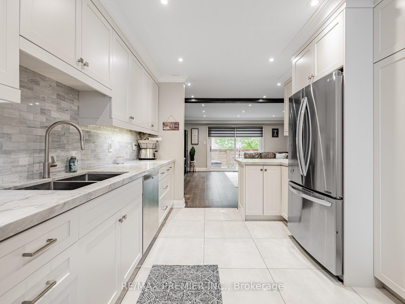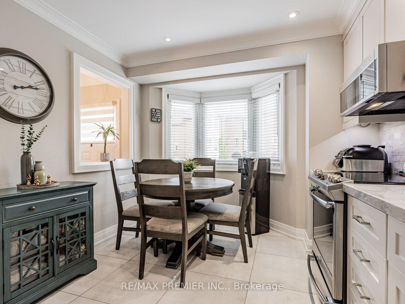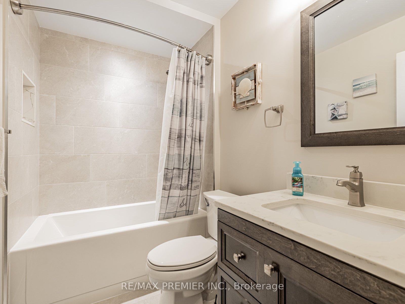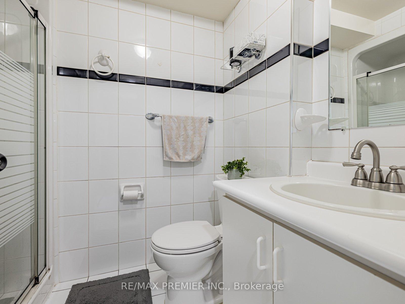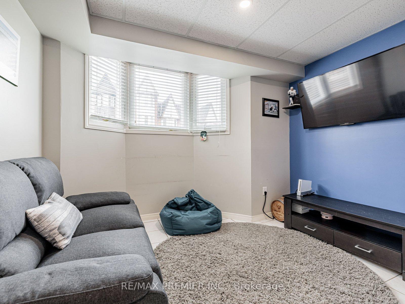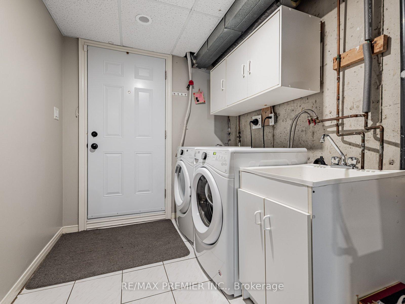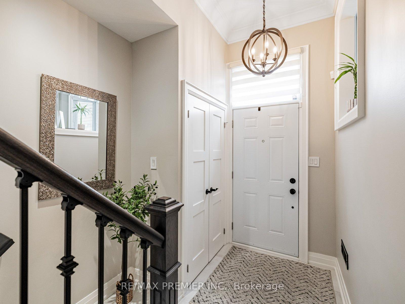$929,000
Available - For Sale
Listing ID: N12213223
213 Woodbridge Aven , Vaughan, L4L 2T1, York
| Here Is The One You've Been Waiting For! True Pride Of Ownership Throughout. Located In The Vibrant Woodbridge Ave Neighbourhood, Only Steps To Everything Market Lane Has To Offer, From Shopping , Chic Boutiques, Restaurants & So Much More. This Townhome Does Not Fall Short Of It's Prestigious Location. Tasteful & Elegant Finishing Highlight This Home With Southerly Exposure For Plenty Of Natural Light. Engineered Hardwood Flooring & New Ceramic Tile On The Top 2 Floors, Oak Staircases With Wrought Iron Pickets, Renovated Family Sized Kitchen With A Custom Backsplash A Breakfast Bar & Renovated Bathroom. Free Flowing Open Concept Floor Plan & The Lower Level Features A Walk Out + A Walk - In From The Garage. You Will Be Proud To Call This Place Home! |
| Price | $929,000 |
| Taxes: | $3483.00 |
| Assessment Year: | 2024 |
| Occupancy: | Owner |
| Address: | 213 Woodbridge Aven , Vaughan, L4L 2T1, York |
| Postal Code: | L4L 2T1 |
| Province/State: | York |
| Directions/Cross Streets: | Islington/Woodbridge Ave |
| Level/Floor | Room | Length(ft) | Width(ft) | Descriptions | |
| Room 1 | Main | Kitchen | 17.65 | 10 | Ceramic Floor, Breakfast Bar, Eat-in Kitchen |
| Room 2 | Main | Living Ro | 17.09 | 17.15 | Hardwood Floor, Combined w/Dining, W/O To Deck |
| Room 3 | Main | Dining Ro | 17.09 | 17.15 | Hardwood Floor, Combined w/Living, Open Concept |
| Room 4 | Second | Primary B | 16.66 | 10 | Hardwood Floor, Walk-In Closet(s), Large Window |
| Room 5 | Second | Bedroom 2 | 10.33 | 8.99 | Hardwood Floor, Large Closet, Window |
| Room 6 | Second | Bedroom 3 | 10.5 | 7.68 | Hardwood Floor, Closet, Window |
| Room 7 | Lower | Recreatio | 14.83 | 10 | Ceramic Floor, Large Window, W/O To Garage |
| Room 8 | Lower | Laundry | 14.01 | 6.82 | Ceramic Floor, Laundry Sink, W/O To Yard |
| Washroom Type | No. of Pieces | Level |
| Washroom Type 1 | 4 | Second |
| Washroom Type 2 | 3 | Lower |
| Washroom Type 3 | 0 | |
| Washroom Type 4 | 0 | |
| Washroom Type 5 | 0 |
| Total Area: | 0.00 |
| Approximatly Age: | 31-50 |
| Sprinklers: | Alar |
| Washrooms: | 2 |
| Heat Type: | Forced Air |
| Central Air Conditioning: | Central Air |
| Elevator Lift: | False |
$
%
Years
This calculator is for demonstration purposes only. Always consult a professional
financial advisor before making personal financial decisions.
| Although the information displayed is believed to be accurate, no warranties or representations are made of any kind. |
| RE/MAX PREMIER INC. |
|
|
.jpg?src=Custom)
CJ Gidda
Sales Representative
Dir:
647-289-2525
Bus:
905-364-0727
Fax:
905-364-0728
| Book Showing | Email a Friend |
Jump To:
At a Glance:
| Type: | Com - Condo Townhouse |
| Area: | York |
| Municipality: | Vaughan |
| Neighbourhood: | West Woodbridge |
| Style: | 2-Storey |
| Approximate Age: | 31-50 |
| Tax: | $3,483 |
| Maintenance Fee: | $368.69 |
| Beds: | 3 |
| Baths: | 2 |
| Fireplace: | N |
Locatin Map:
Payment Calculator:

