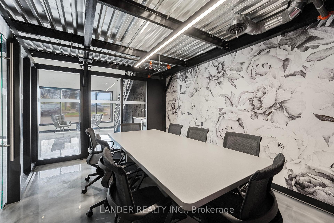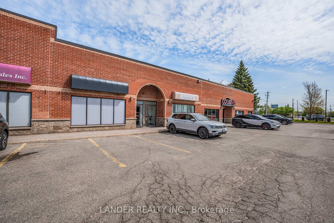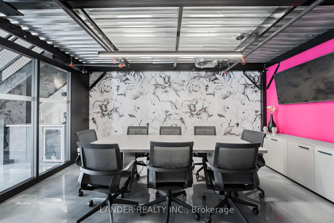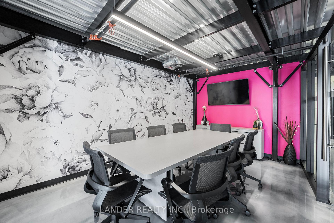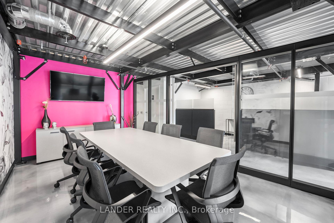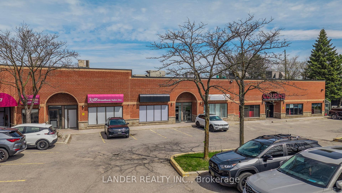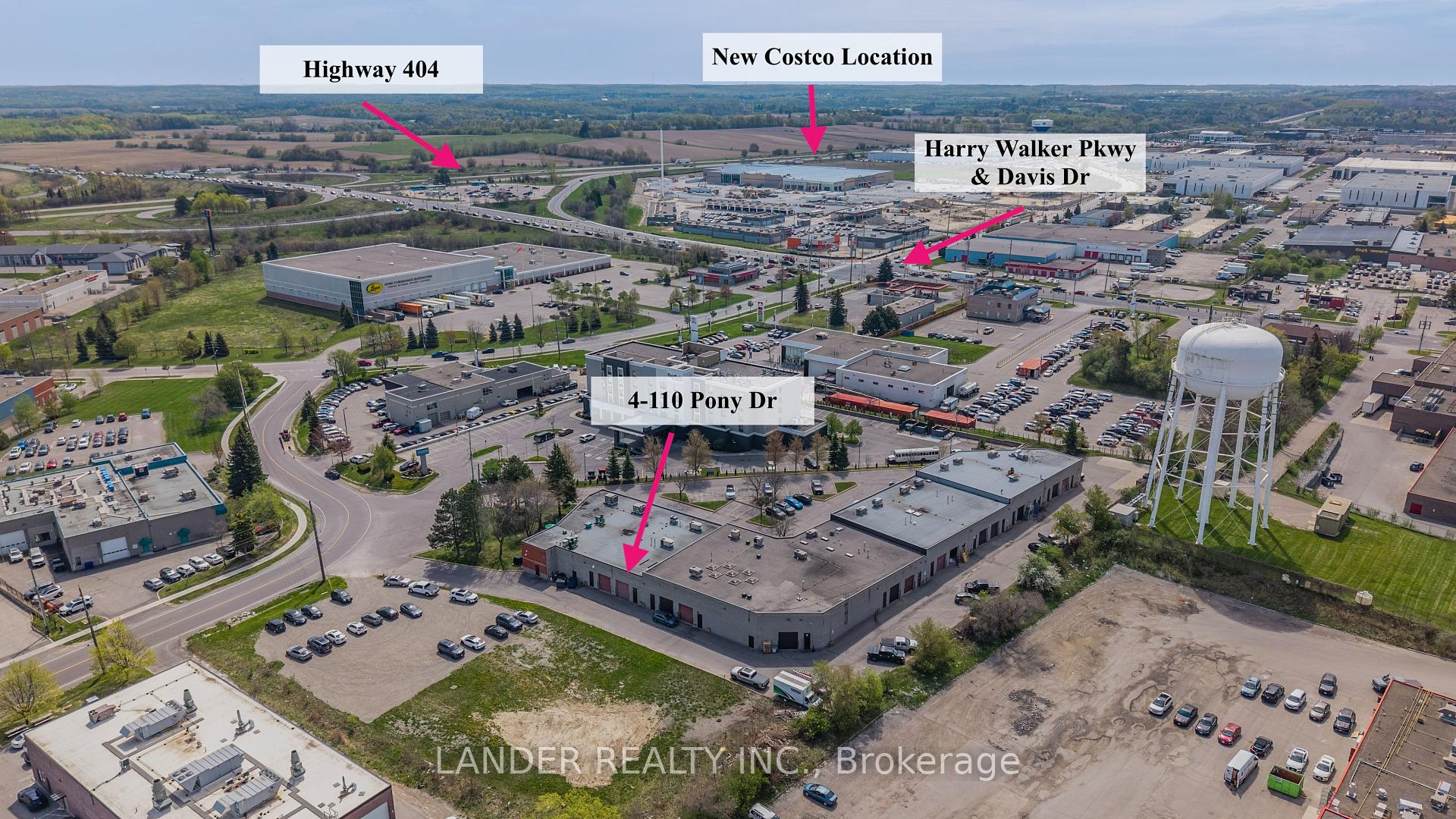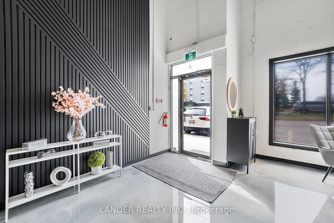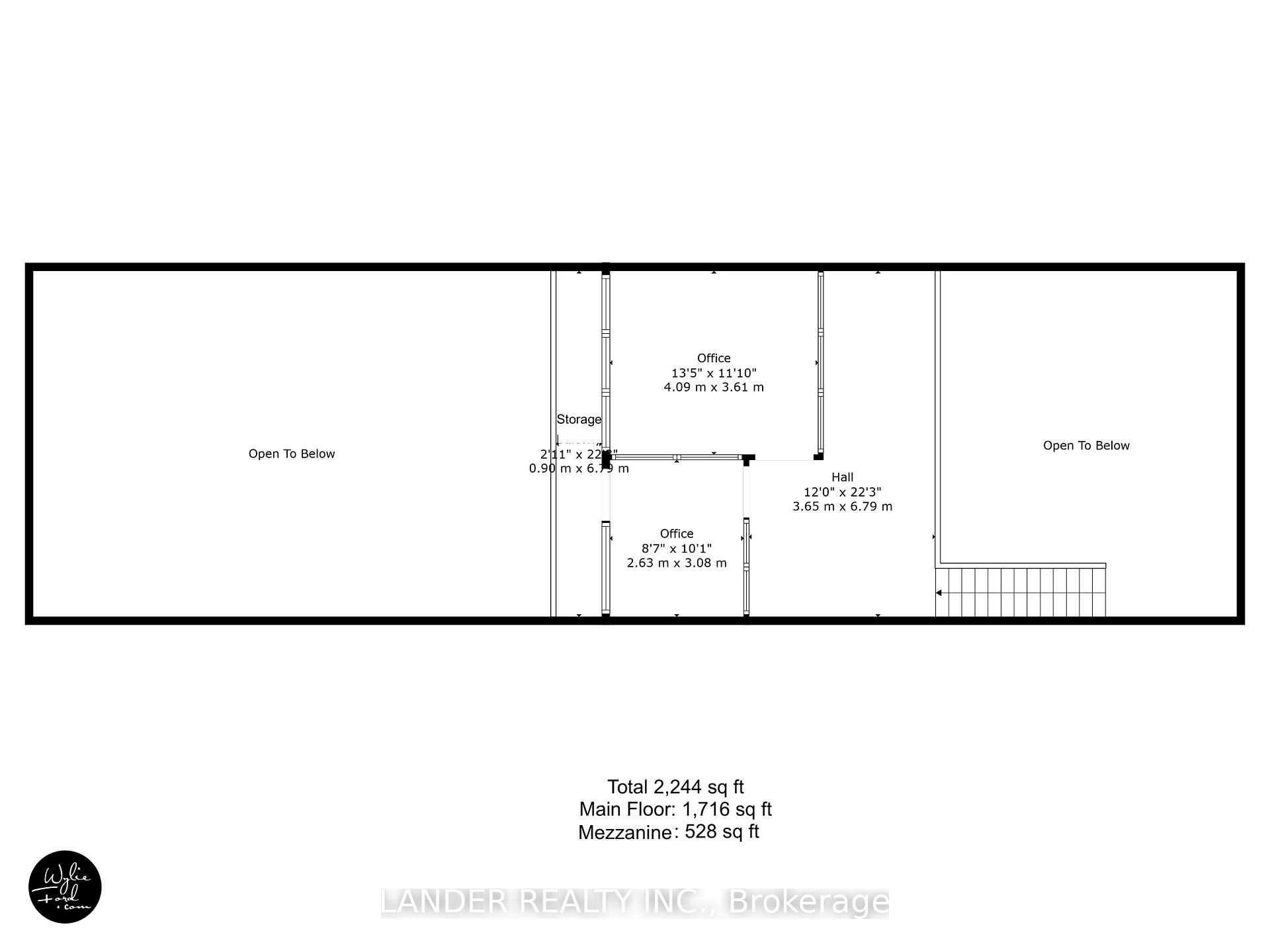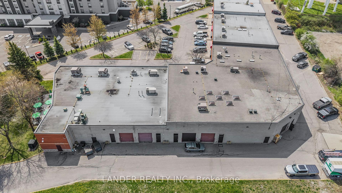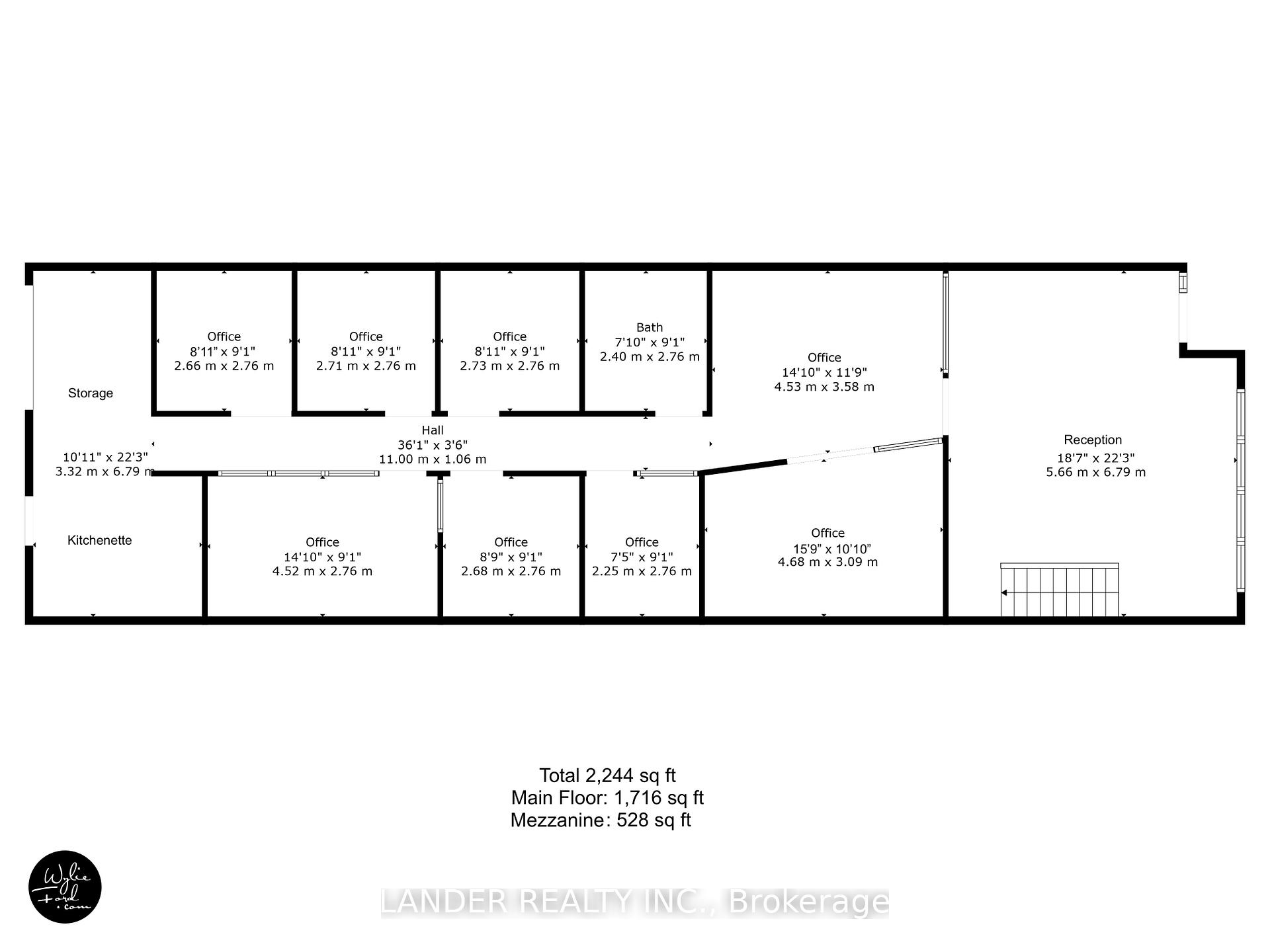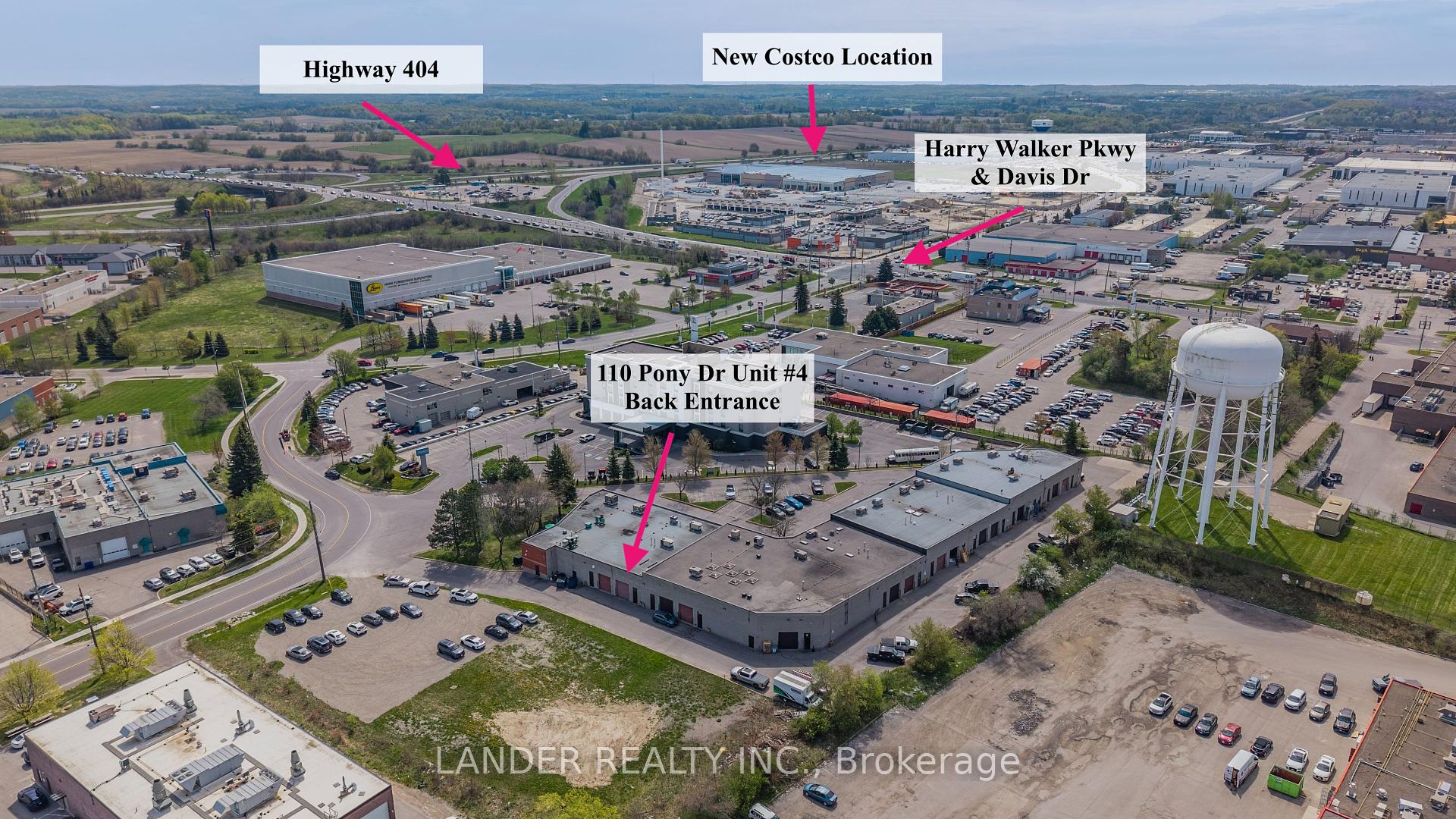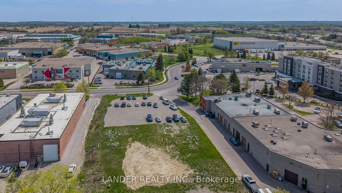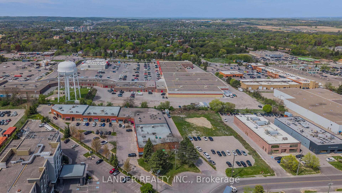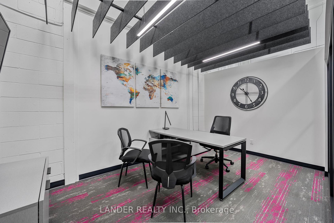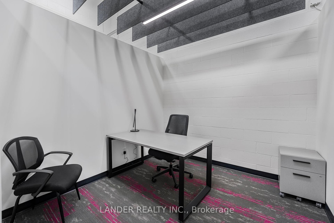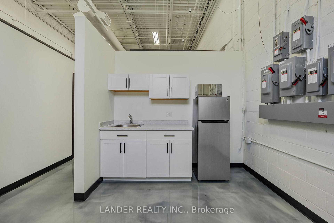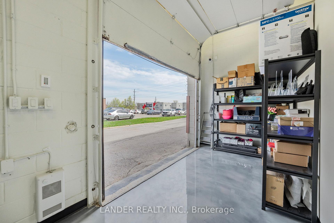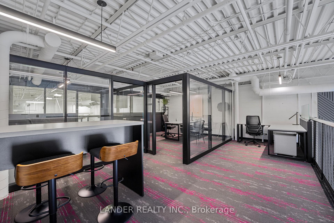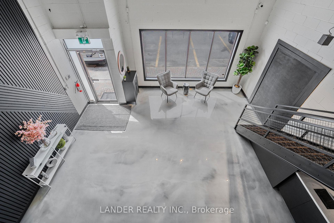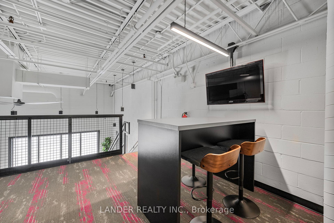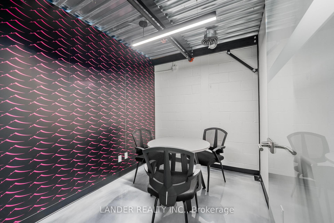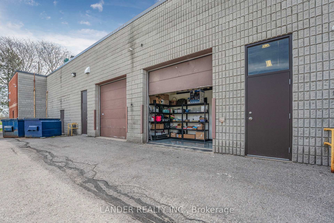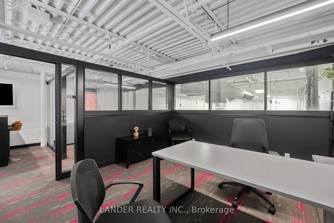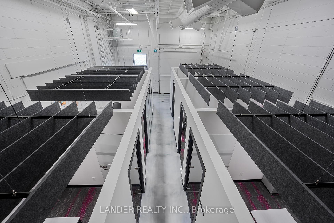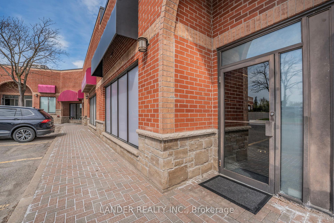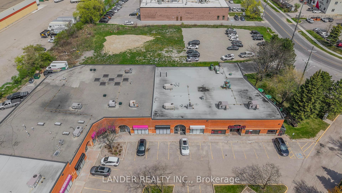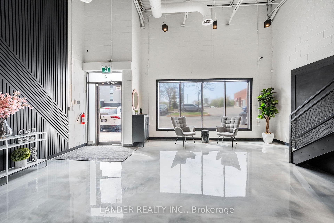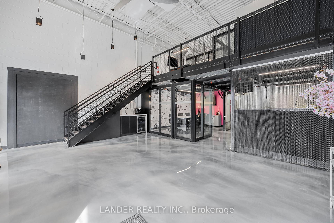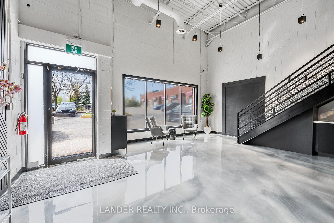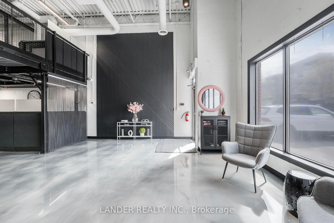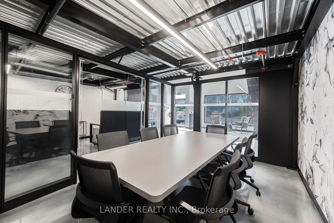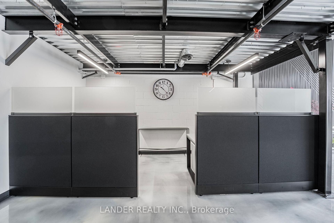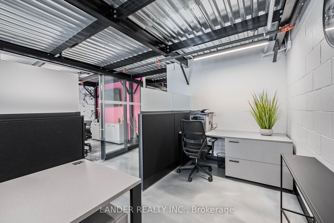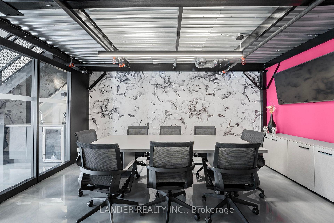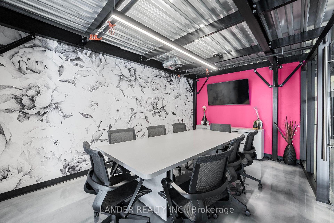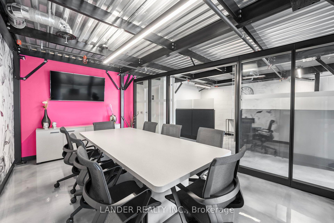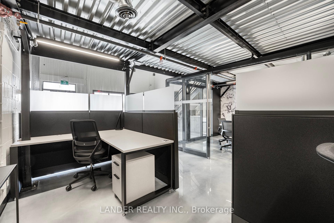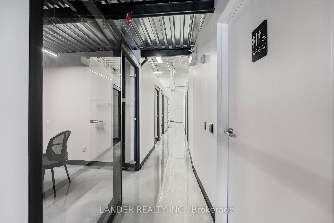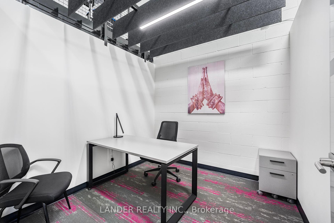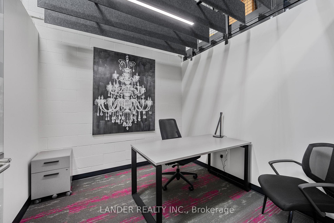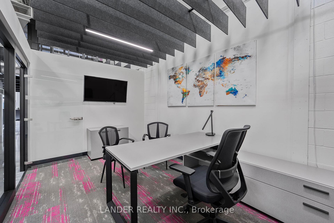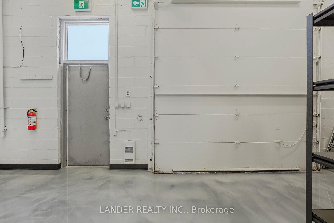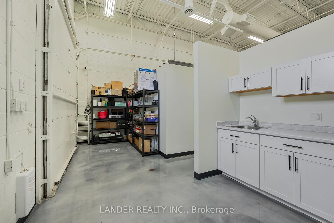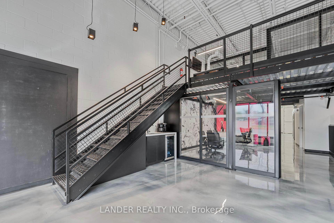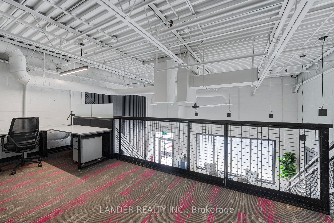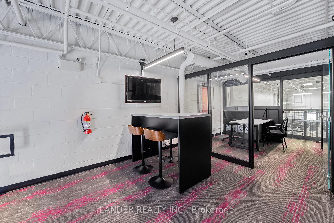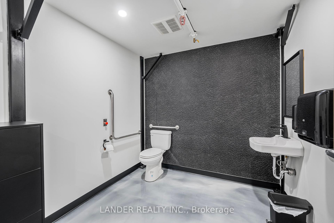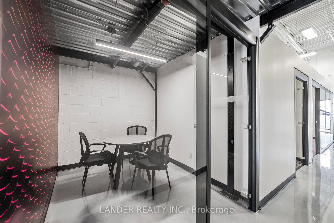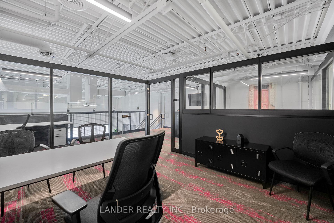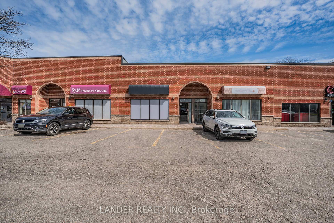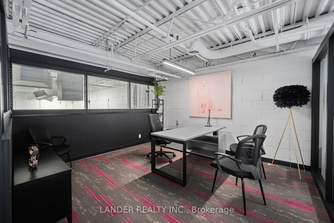$1,199,000
Available - For Sale
Listing ID: N12160021
110 Pony Driv , Newmarket, L3Y 7B6, York
| Whether you're an agency, tech firm, design studio, or innovative startup, this turnkey property delivers serious WOW factor. There's nothing left to do - just move in and make it your own . If you're looking to impress clients, showcase your brands success, and operate from a space that speaks volumes before you say a word - this is it. Over 2,200 sq ft of Industrial Modern design excellence, recent, fully permitted construction from top to bottom. This one-of-a-kind space is where style meets substance. From the dramatic 18-foot ceilings to the sleek black steel finishes, expansive glass architecture, and custom epoxy floors, every inch exudes confidence, quality, and cutting-edge sophistication. Designed to impress and built to perform, the layout over two levels includes 9 private offices, a spacious boardroom, an additional meeting room, a custom built in coffee bar and a sleek kitchenette. The mezzanine gives the option to expand further if more space is needed, making it ideal for growth-minded businesses. Front and rear access and a full-size drive in garage door for creative or operational flexibility over two levels. And with 43 available parking spots, client and team convenience is never a concern.Located in the fast-growing Newmarket Industrial Park, just off the 404 and steps from the new Costco, this property checks every box - visibility, access, and impact.If you're ready for a space that reflects your ambition, elevates your brand, and leaves a lasting impression, this turnkey masterpiece is ready to move in and make your own. |
| Price | $1,199,000 |
| Taxes: | $5820.62 |
| Tax Type: | Annual |
| Monthly Condo Fee: | $598 |
| Occupancy: | Tenant |
| Address: | 110 Pony Driv , Newmarket, L3Y 7B6, York |
| Postal Code: | L3Y 7B6 |
| Province/State: | York |
| Directions/Cross Streets: | Harry Walker Pkwy & Davis Dr |
| Washroom Type | No. of Pieces | Level |
| Washroom Type 1 | 0 | |
| Washroom Type 2 | 0 | |
| Washroom Type 3 | 0 | |
| Washroom Type 4 | 0 | |
| Washroom Type 5 | 0 |
| Category: | Office |
| Use: | Professional Office |
| Building Percentage: | F |
| Total Area: | 2244.00 |
| Total Area Code: | Square Feet |
| Office/Appartment Area: | 2244 |
| Office/Appartment Area Code: | Sq Ft |
| Area Influences: | Major Highway Public Transit |
| Sprinklers: | Yes |
| Washrooms: | 1 |
| Grade Level Shipping Doors #: | 1 |
| Height Feet: | 11 |
| Heat Type: | Gas Forced Air Open |
| Central Air Conditioning: | Yes |
| Sewers: | Sanitary+Storm |
$
%
Years
This calculator is for demonstration purposes only. Always consult a professional
financial advisor before making personal financial decisions.
| Although the information displayed is believed to be accurate, no warranties or representations are made of any kind. |
| LANDER REALTY INC. |
|
|
.jpg?src=Custom)
CJ Gidda
Sales Representative
Dir:
647-289-2525
Bus:
905-364-0727
Fax:
905-364-0728
| Virtual Tour | Book Showing | Email a Friend |
Jump To:
At a Glance:
| Type: | Com - Office |
| Area: | York |
| Municipality: | Newmarket |
| Neighbourhood: | Newmarket Industrial Park |
| Tax: | $5,820.62 |
| Baths: | 1 |
| Fireplace: | N |
Locatin Map:
Payment Calculator:

