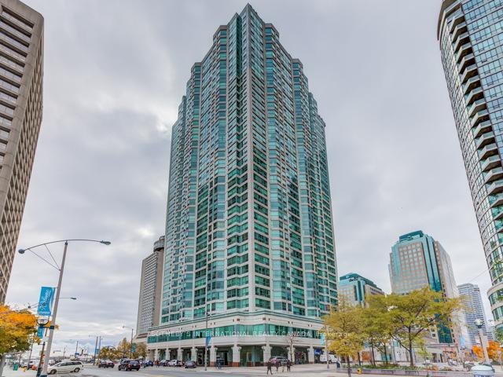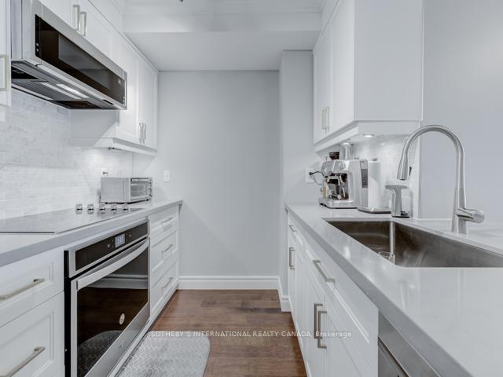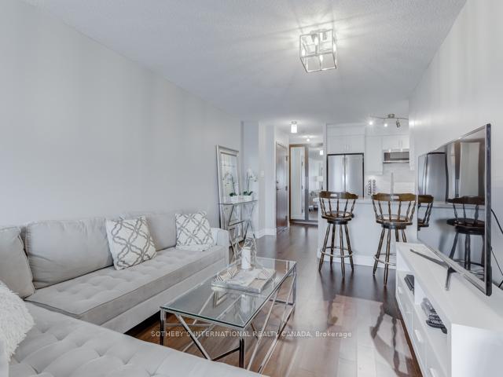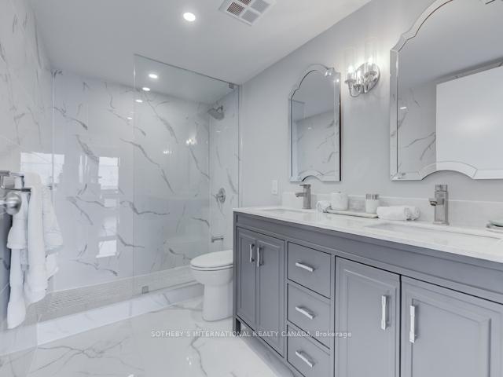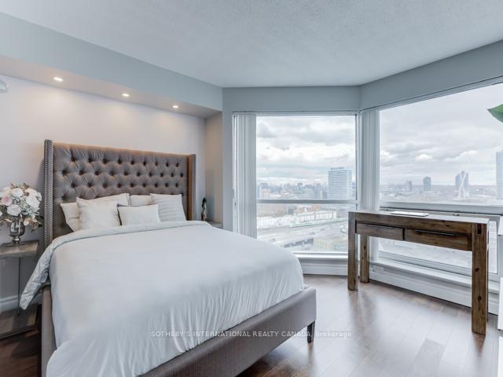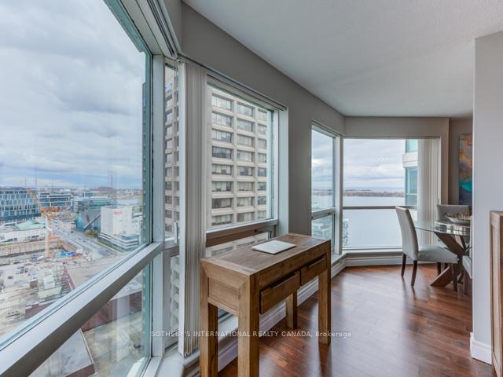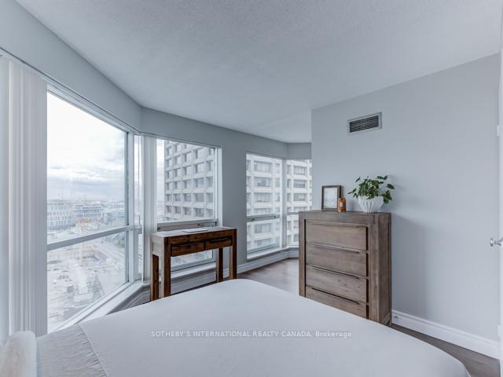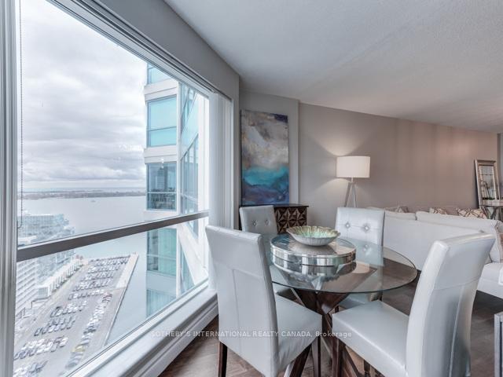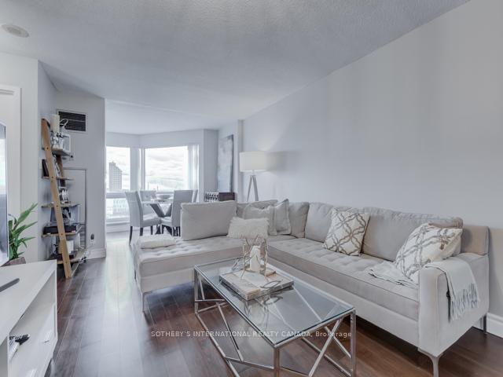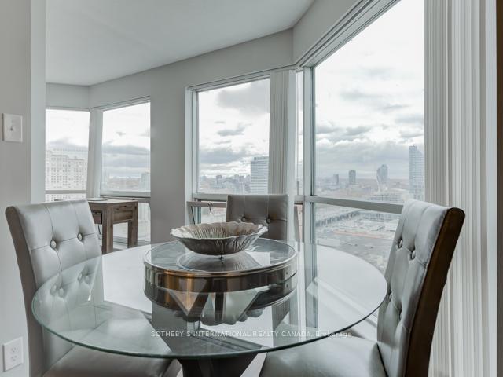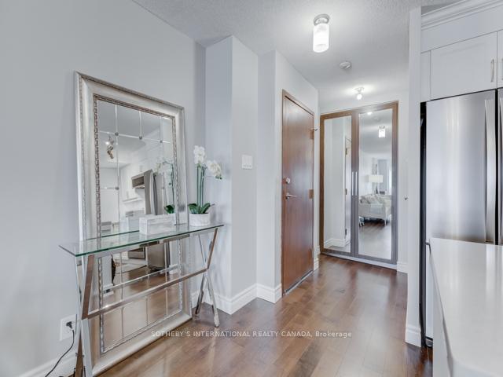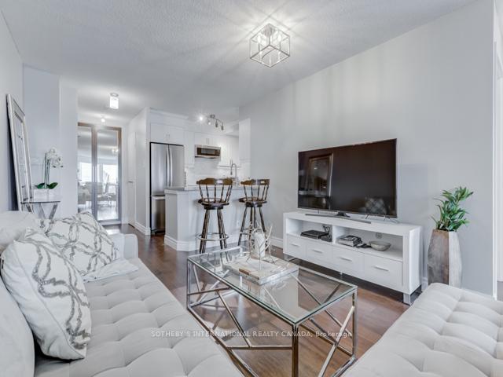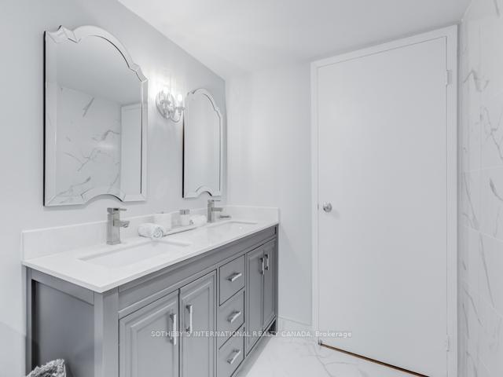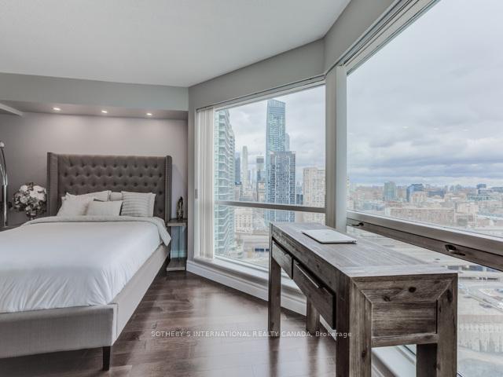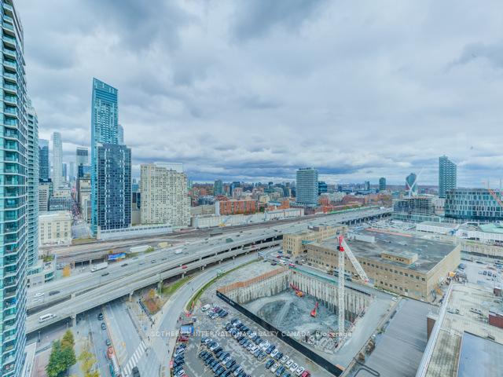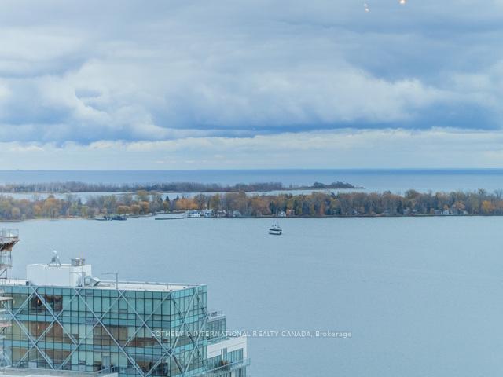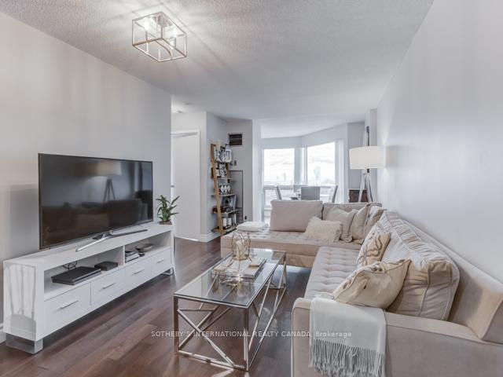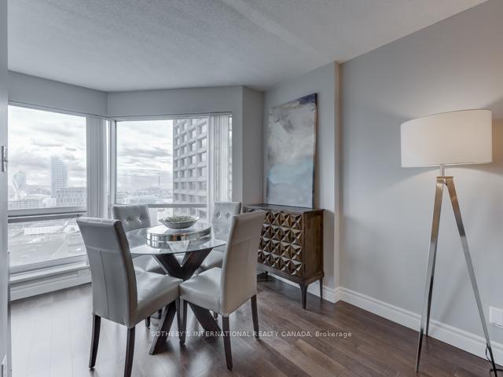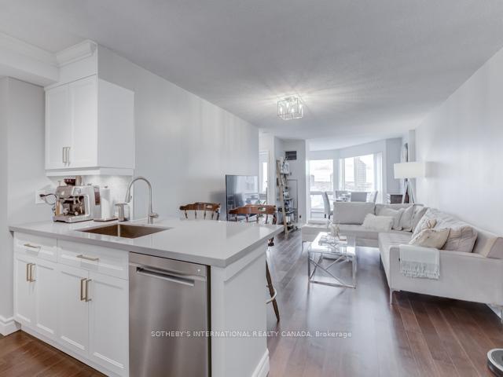$689,900
Available - For Sale
Listing ID: C12213236
10 Yonge Stre , Toronto, M5E 1R4, Toronto
| 10 Yonge Street. Beautifully Renovated One Bedroom Plus Den With Attention To Detail. Features: Custom Kitchen W/Stainless Steel Appliances, Hardwood Floors, Modern Bath With Walk-In Shower + Double Vanity, Modern Fixtures & Finishes! Incredible Lake & City Views! Includes Deeded Parking & Locker Unit Offering Great Value. Amenities Include Two Pools - Indoor And Outdoor, Gym, Rooftop Sundeck With BBQ's, Squash Courts, Golf Simulator Room, Guest Suites, Games Room, Car Wash & More. Easy Walk To Financial District, Union Station, Grocery Stores, St Lawrence Market Plus Easy Access To Gardiner Expressway And DVP. |
| Price | $689,900 |
| Taxes: | $2713.96 |
| Occupancy: | Vacant |
| Address: | 10 Yonge Stre , Toronto, M5E 1R4, Toronto |
| Postal Code: | M5E 1R4 |
| Province/State: | Toronto |
| Directions/Cross Streets: | Yonge & Queens Quay |
| Level/Floor | Room | Length(ft) | Width(ft) | Descriptions | |
| Room 1 | Flat | Living Ro | 18.04 | 10.07 | Combined w/Dining, SE View, Hardwood Floor |
| Room 2 | Flat | Dining Ro | Combined w/Living, SE View, Hardwood Floor | ||
| Room 3 | Flat | Kitchen | 6.99 | 6.99 | Renovated, Breakfast Bar, Open Concept |
| Room 4 | Flat | Primary B | 13.05 | 12 | Closet Organizers, SE View, Hardwood Floor |
| Room 5 | Flat | Den | 9.84 | 6.79 | SE View, Open Concept, Picture Window |
| Washroom Type | No. of Pieces | Level |
| Washroom Type 1 | 3 | |
| Washroom Type 2 | 0 | |
| Washroom Type 3 | 0 | |
| Washroom Type 4 | 0 | |
| Washroom Type 5 | 0 |
| Total Area: | 0.00 |
| Washrooms: | 1 |
| Heat Type: | Forced Air |
| Central Air Conditioning: | Central Air |
$
%
Years
This calculator is for demonstration purposes only. Always consult a professional
financial advisor before making personal financial decisions.
| Although the information displayed is believed to be accurate, no warranties or representations are made of any kind. |
| SOTHEBY'S INTERNATIONAL REALTY CANADA |
|
|
.jpg?src=Custom)
CJ Gidda
Sales Representative
Dir:
647-289-2525
Bus:
905-364-0727
Fax:
905-364-0728
| Virtual Tour | Book Showing | Email a Friend |
Jump To:
At a Glance:
| Type: | Com - Condo Apartment |
| Area: | Toronto |
| Municipality: | Toronto C01 |
| Neighbourhood: | Waterfront Communities C1 |
| Style: | Apartment |
| Tax: | $2,713.96 |
| Maintenance Fee: | $910.93 |
| Beds: | 1+1 |
| Baths: | 1 |
| Fireplace: | N |
Locatin Map:
Payment Calculator:

