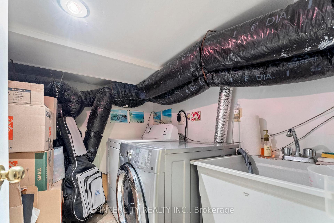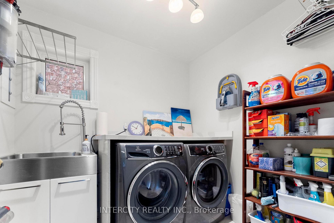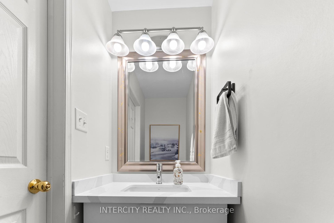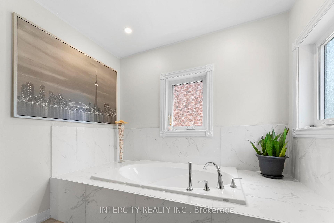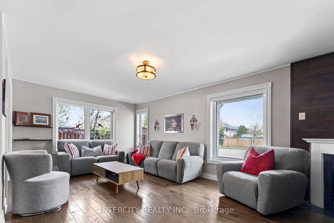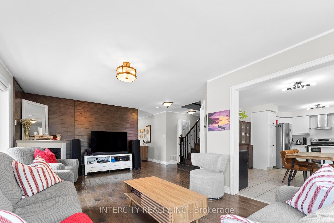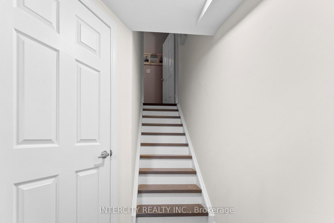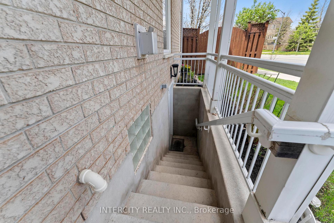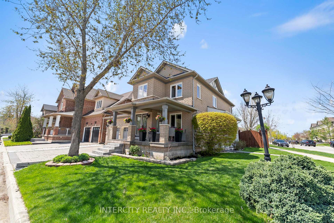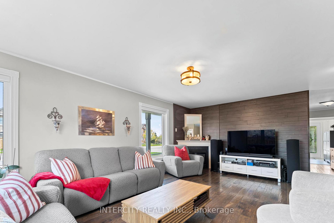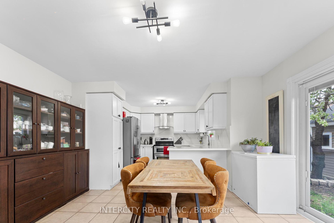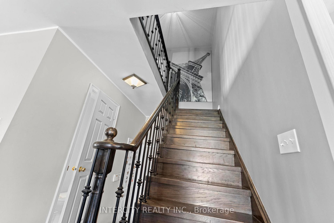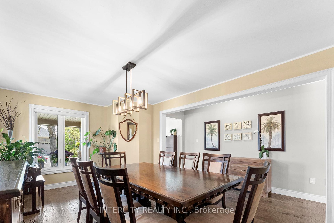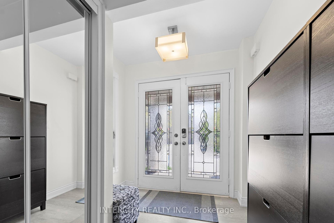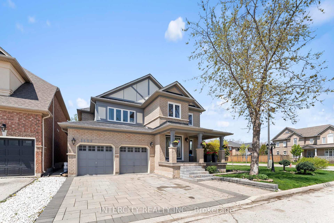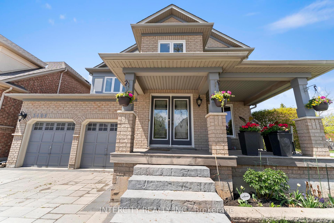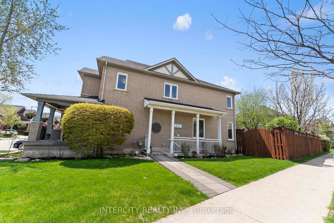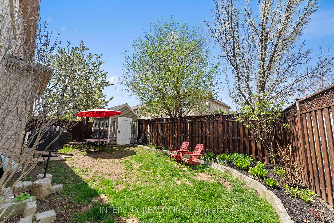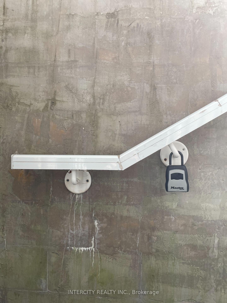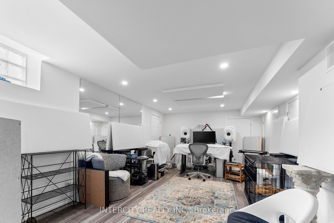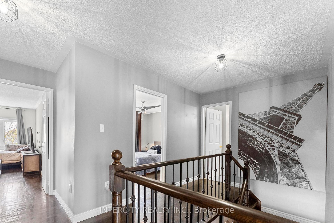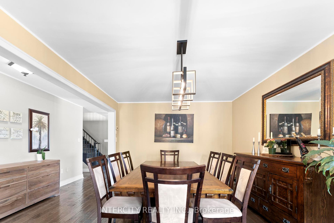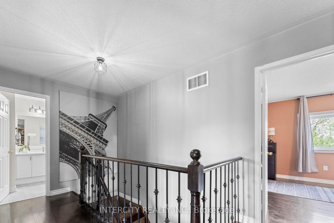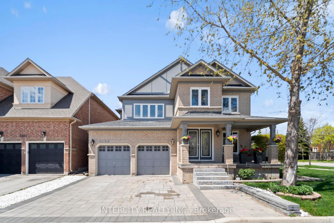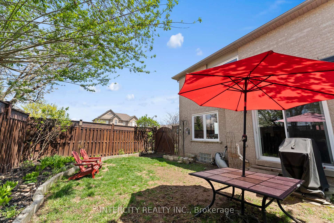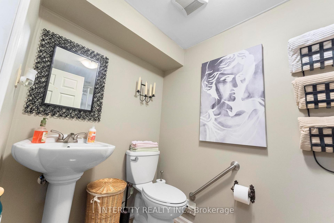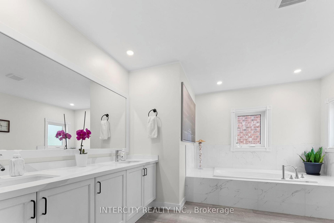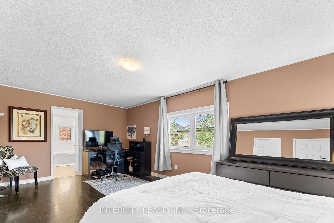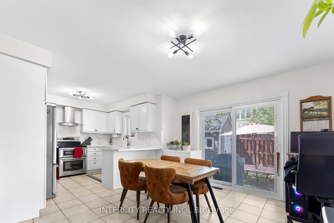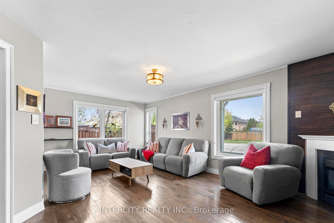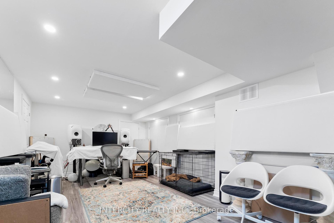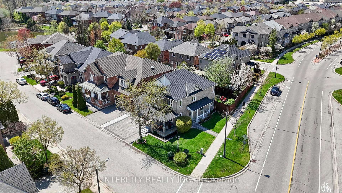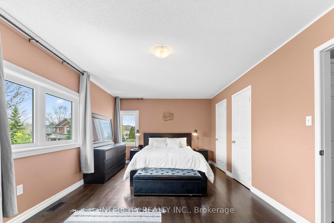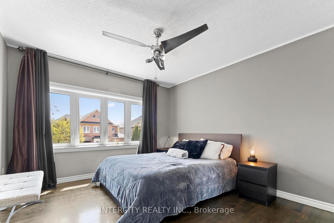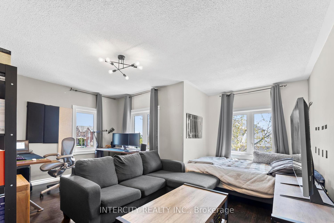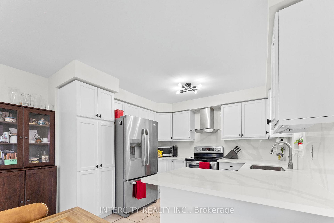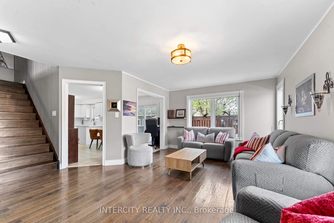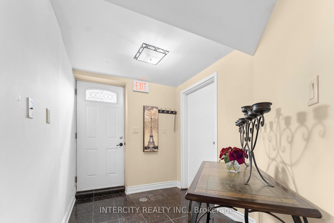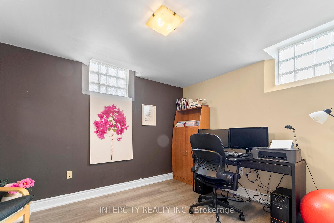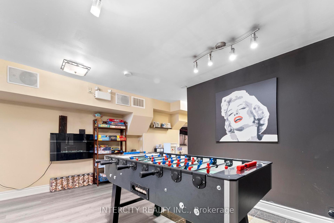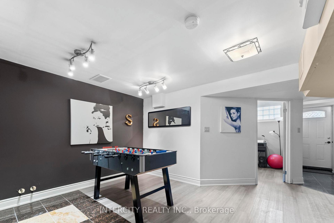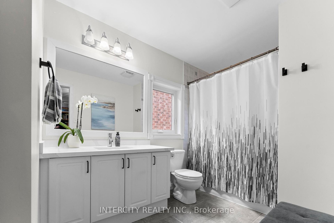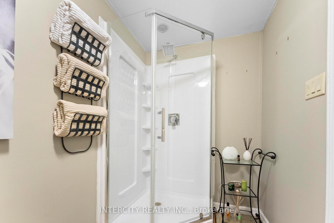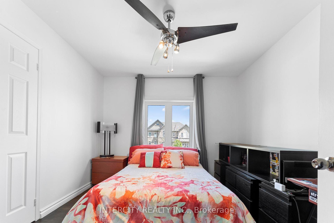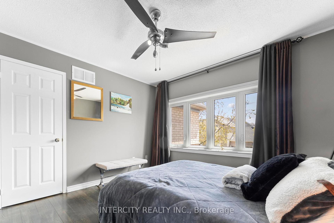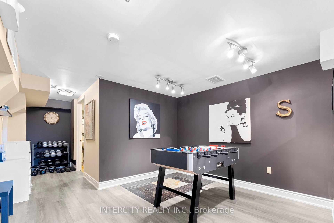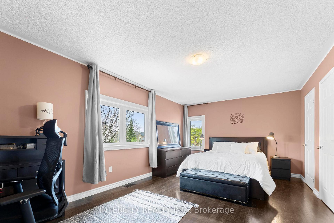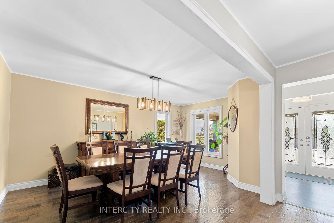$1,699,000
Available - For Sale
Listing ID: W12212121
5409 Duchess Cour , Burlington, L7L 6Z4, Halton
| This is truly one of the most distinctive properties you will ever find, a rare gem that seamlessly blends residential charm with professional potential. This unique 4+1 bedrooms, 4 bathrooms within the sought-after Orchard neighborhood, has a commercial permit with a completely separate entrance. Perfect for a live-work lifestyle or investment, opportunities like this are rarely available. It also offers a newly renovated kitchen (2024), bathrooms (2024), and hardwood flooring. This exceptional property offers the best of both worlds: a traditional, move-in-ready home and a versatile mixed-use space with endless possibilities. Whether you are a professional seeking a unique workspace or a homeowner looking for something extraordinary, this is an opportunity not to be missed. |
| Price | $1,699,000 |
| Taxes: | $7189.76 |
| Occupancy: | Owner |
| Address: | 5409 Duchess Cour , Burlington, L7L 6Z4, Halton |
| Directions/Cross Streets: | Sutton and Upper Middle Road |
| Rooms: | 11 |
| Bedrooms: | 4 |
| Bedrooms +: | 1 |
| Family Room: | T |
| Basement: | Separate Ent |
| Level/Floor | Room | Length(ft) | Width(ft) | Descriptions | |
| Room 1 | Main | Dining Ro | 17.35 | 15.65 | |
| Room 2 | Main | Living Ro | 15.51 | 20.01 | |
| Room 3 | Main | Kitchen | 20.47 | 13.48 | |
| Room 4 | Main | Laundry | 6.49 | 7.74 | |
| Room 5 | Second | Bedroom | 11.35 | 11.84 | |
| Room 6 | Second | Bedroom | 18.01 | 15.45 | |
| Room 7 | Second | Bedroom | 10.92 | 10.17 | |
| Room 8 | Second | Primary B | 19.94 | 12.07 | |
| Room 9 | Basement | Recreatio | 18.43 | 11.74 | |
| Room 10 | Basement | Other | 33.26 | 13.15 | |
| Room 11 | Basement | Bedroom | 12.43 | 9.58 |
| Washroom Type | No. of Pieces | Level |
| Washroom Type 1 | 2 | Main |
| Washroom Type 2 | 3 | Basement |
| Washroom Type 3 | 4 | Upper |
| Washroom Type 4 | 5 | Upper |
| Washroom Type 5 | 0 |
| Total Area: | 0.00 |
| Property Type: | Detached |
| Style: | 2-Storey |
| Exterior: | Brick |
| Garage Type: | Attached |
| (Parking/)Drive: | Available |
| Drive Parking Spaces: | 2 |
| Park #1 | |
| Parking Type: | Available |
| Park #2 | |
| Parking Type: | Available |
| Pool: | None |
| Other Structures: | Garden Shed |
| Approximatly Square Footage: | 2000-2500 |
| Property Features: | Greenbelt/Co, Hospital |
| CAC Included: | N |
| Water Included: | N |
| Cabel TV Included: | N |
| Common Elements Included: | N |
| Heat Included: | N |
| Parking Included: | N |
| Condo Tax Included: | N |
| Building Insurance Included: | N |
| Fireplace/Stove: | Y |
| Heat Type: | Forced Air |
| Central Air Conditioning: | Central Air |
| Central Vac: | N |
| Laundry Level: | Syste |
| Ensuite Laundry: | F |
| Sewers: | Sewer |
$
%
Years
This calculator is for demonstration purposes only. Always consult a professional
financial advisor before making personal financial decisions.
| Although the information displayed is believed to be accurate, no warranties or representations are made of any kind. |
| INTERCITY REALTY INC. |
|
|
.jpg?src=Custom)
CJ Gidda
Sales Representative
Dir:
647-289-2525
Bus:
905-364-0727
Fax:
905-364-0728
| Book Showing | Email a Friend |
Jump To:
At a Glance:
| Type: | Freehold - Detached |
| Area: | Halton |
| Municipality: | Burlington |
| Neighbourhood: | Orchard |
| Style: | 2-Storey |
| Tax: | $7,189.76 |
| Beds: | 4+1 |
| Baths: | 4 |
| Fireplace: | Y |
| Pool: | None |
Locatin Map:
Payment Calculator:

