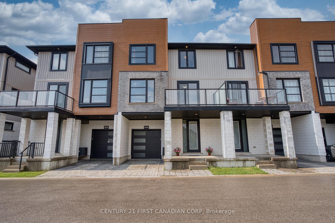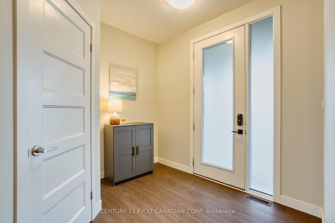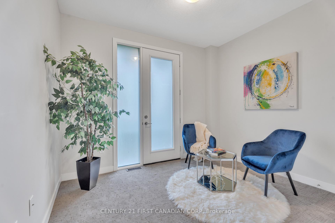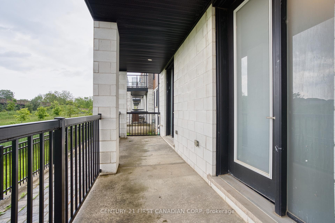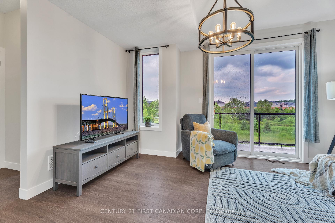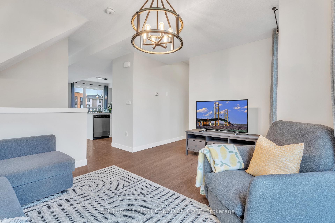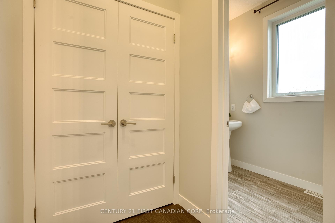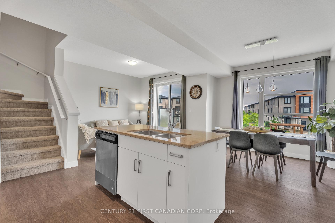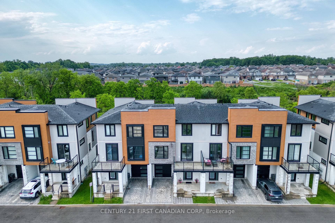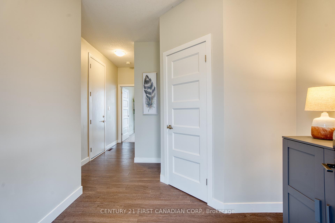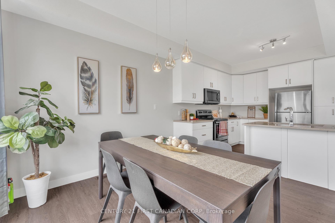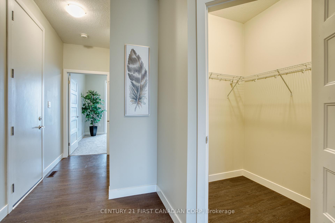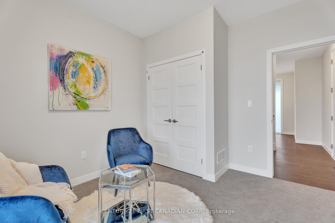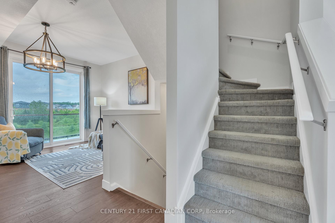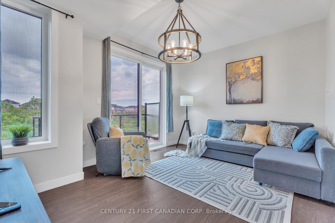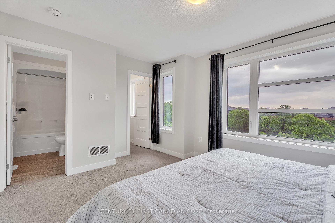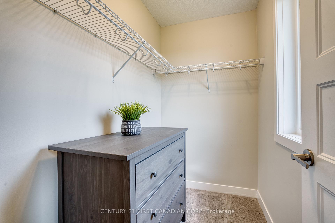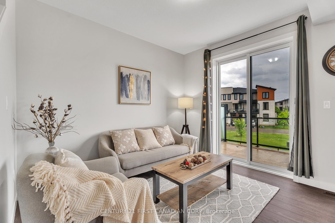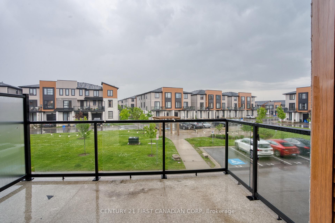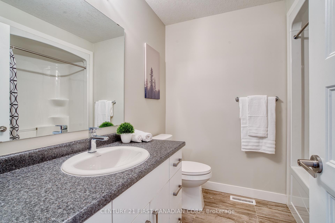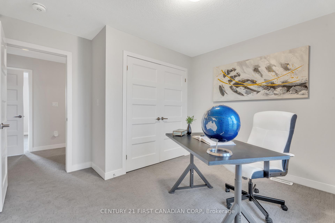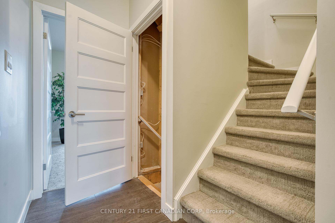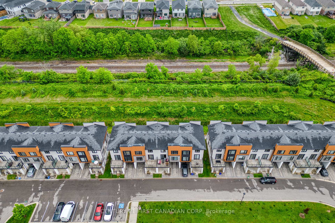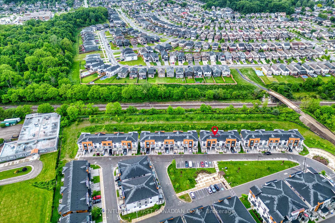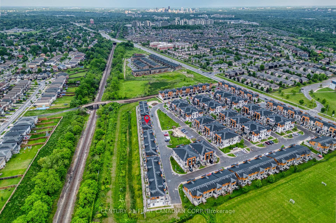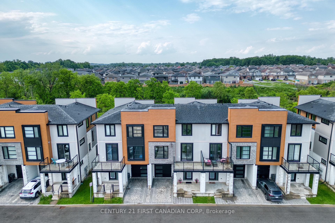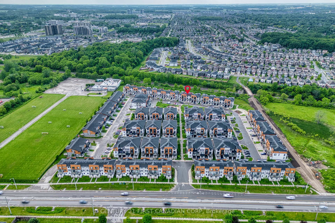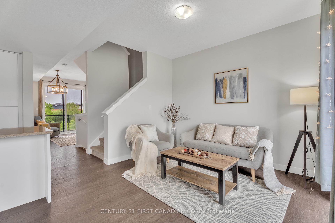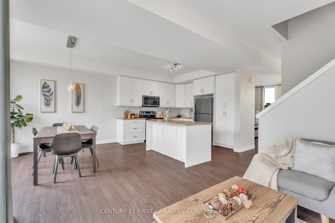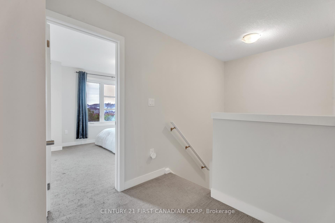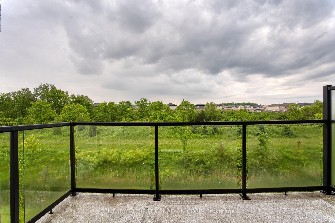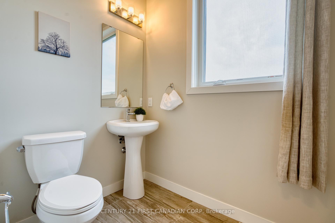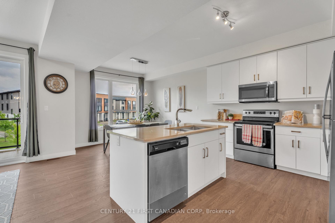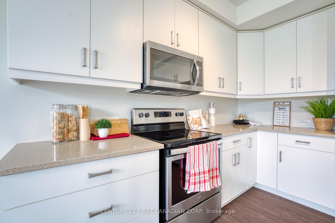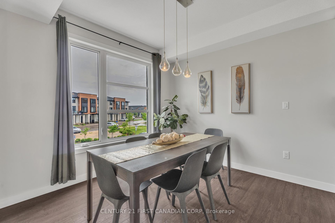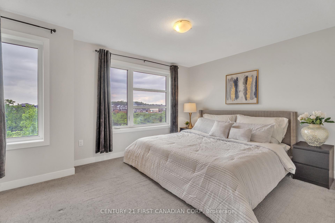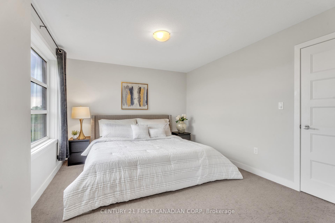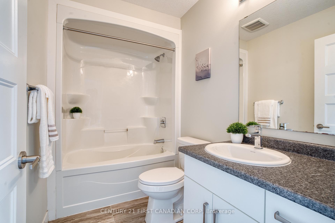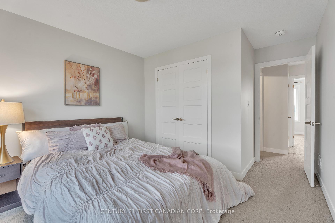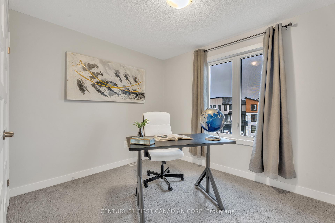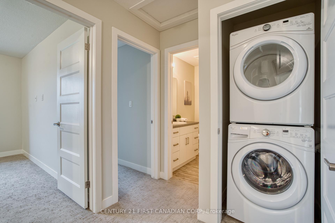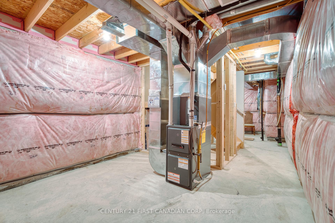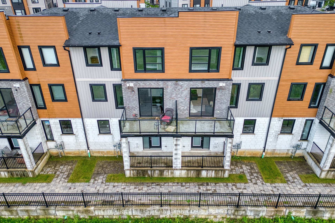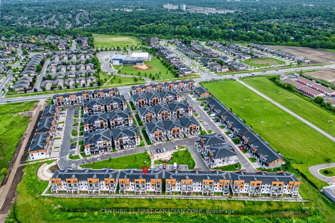$499,000
Available - For Sale
Listing ID: X12213247
946 West Village Squa , London North, N6H 0J7, Middlesex
| Welcome to 946 West Village Square, this well-maintained 3- storey Morden townhome with above ground level 4-bedroom, 2.5-bathroom and the low maintenance condo fee located in a family-friendly neighbourhood in North London and just 10 minutes drive to University of Western. This is a great opportunity for first-time home buyers or families looking for a comfortable and functional space in a convenient location. The ground level offers practical features including the spacious foyer and one bedroom leads to backyard! On the second floor, enjoy a bright and open layout with front and back balconies.The Morden kitchen comes equipped with stainless steel appliances and includes an extra storage unit, providing plenty of space for pantry items or cookware. The kitchen flows into a comfortable dining area, ideal for family gathering or entertaining. Both The spacious living room and Family room open onto a private balcony , this is perfect for relaxing outdoors or enjoying your morning coffee and beautiful views from the back balcony! Upstairs on the third floor, you will find Primary bedroom features 4-p ensuite and a walk-in closet, other two well-sized bedrooms and a full bathroom and a convenient laundry closet . Other features including fresh painted of the Entire property; The single-car garage provides direct interior access; unfinished basement bath rough-in . Parks, schools, shopping, and transit close by. Move-in ready! This townhome combines low-maintenance living with great space and location to meet all your needs and also could be the perfect investment! Book your private showing today! |
| Price | $499,000 |
| Taxes: | $4408.92 |
| Occupancy: | Vacant |
| Address: | 946 West Village Squa , London North, N6H 0J7, Middlesex |
| Postal Code: | N6H 0J7 |
| Province/State: | Middlesex |
| Directions/Cross Streets: | Wonderland Road W, or Hyde Park |
| Level/Floor | Room | Length(ft) | Width(ft) | Descriptions | |
| Room 1 | Main | Bedroom | 11.15 | 10.82 | |
| Room 2 | Second | Living Ro | 10.82 | 11.81 | |
| Room 3 | Second | Bathroom | 4.59 | 6.23 | 2 Pc Bath |
| Room 4 | Second | Kitchen | 10.63 | 10.99 | |
| Room 5 | Third | Primary B | 10.82 | 12.79 | |
| Room 6 | Third | Bathroom | 8.53 | 5.05 | 4 Pc Ensuite |
| Room 7 | Third | Bedroom | 10.82 | 11.12 | |
| Room 8 | Third | Bedroom | 9.84 | 10.17 | |
| Room 9 | Second | Family Ro | 14.1 | 11.28 | |
| Room 10 | Third | Bathroom | 6.89 | 7.87 | 4 Pc Bath |
| Room 11 | Third | Laundry | 2.95 | 2.95 | |
| Room 12 | Second | Dining Ro | 10.59 | 10.99 |
| Washroom Type | No. of Pieces | Level |
| Washroom Type 1 | 2 | Second |
| Washroom Type 2 | 4 | Third |
| Washroom Type 3 | 4 | Second |
| Washroom Type 4 | 0 | |
| Washroom Type 5 | 0 |
| Total Area: | 0.00 |
| Washrooms: | 3 |
| Heat Type: | Forced Air |
| Central Air Conditioning: | Central Air |
$
%
Years
This calculator is for demonstration purposes only. Always consult a professional
financial advisor before making personal financial decisions.
| Although the information displayed is believed to be accurate, no warranties or representations are made of any kind. |
| CENTURY 21 FIRST CANADIAN CORP |
|
|
.jpg?src=Custom)
CJ Gidda
Sales Representative
Dir:
647-289-2525
Bus:
905-364-0727
Fax:
905-364-0728
| Book Showing | Email a Friend |
Jump To:
At a Glance:
| Type: | Com - Condo Townhouse |
| Area: | Middlesex |
| Municipality: | London North |
| Neighbourhood: | North M |
| Style: | 3-Storey |
| Tax: | $4,408.92 |
| Maintenance Fee: | $100 |
| Beds: | 4 |
| Baths: | 3 |
| Fireplace: | N |
Locatin Map:
Payment Calculator:

