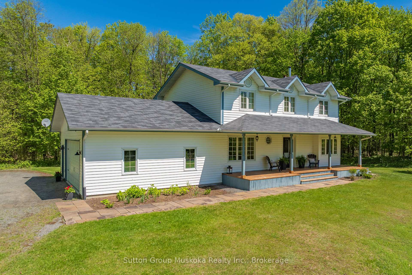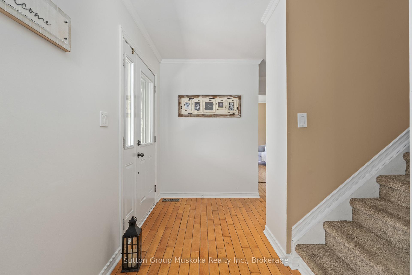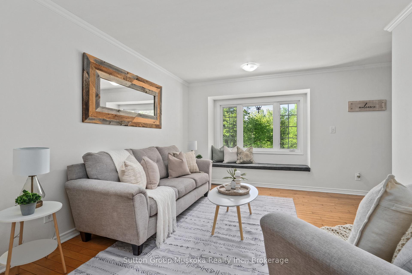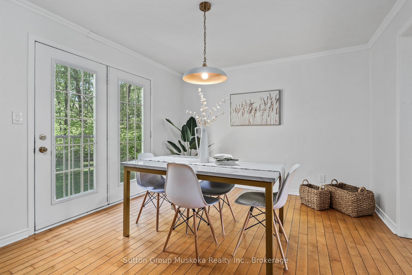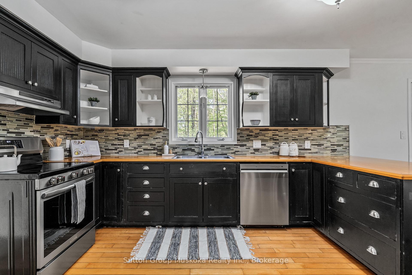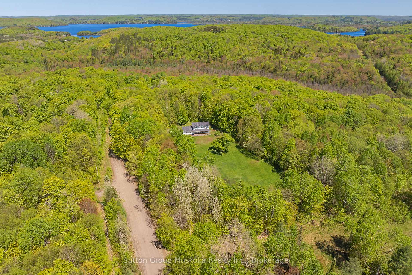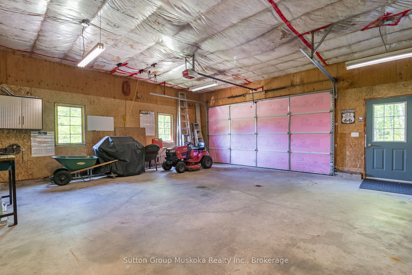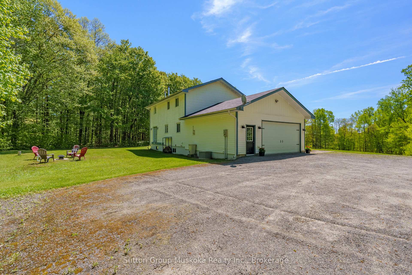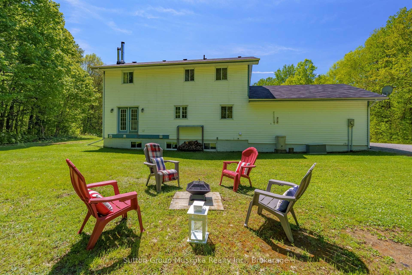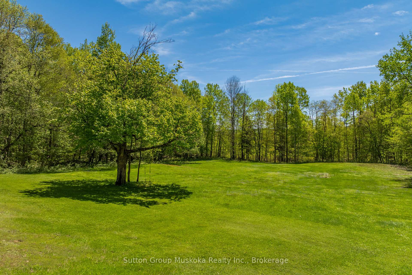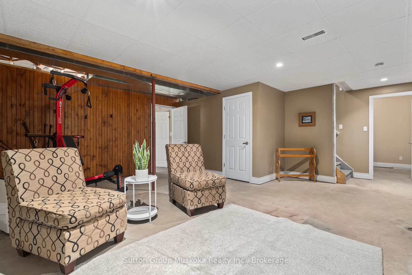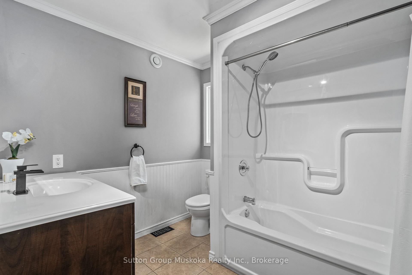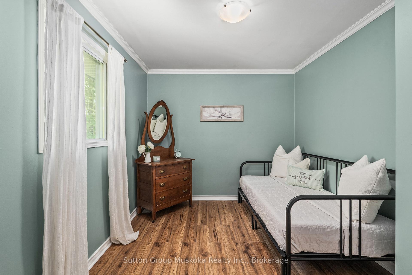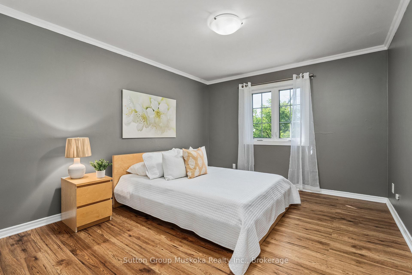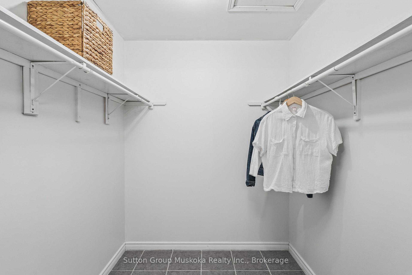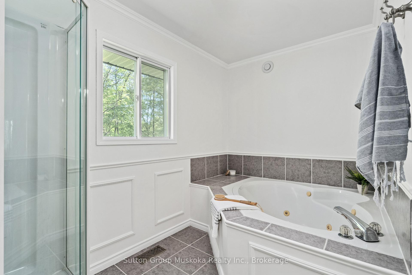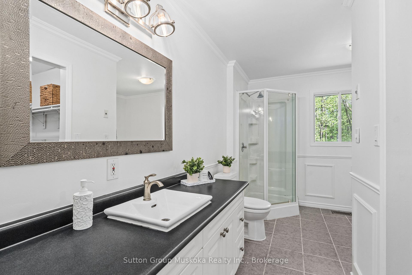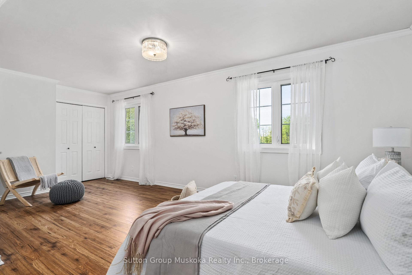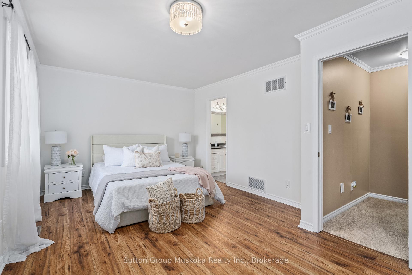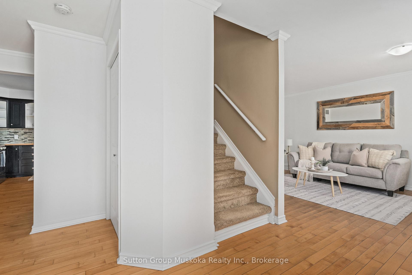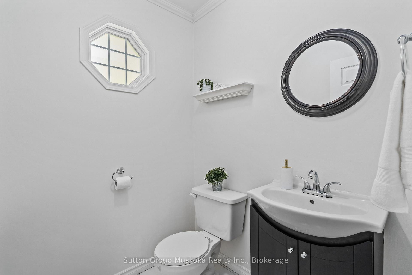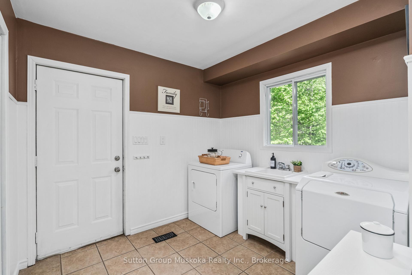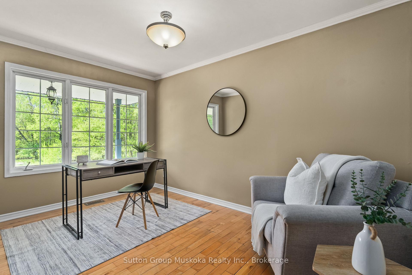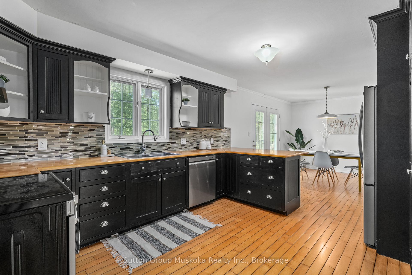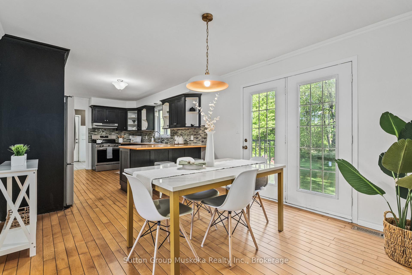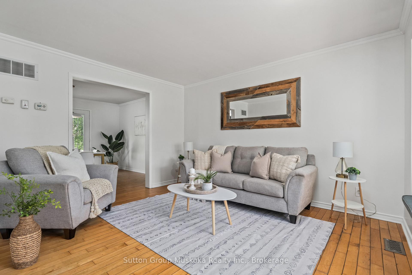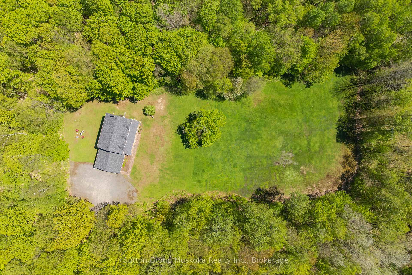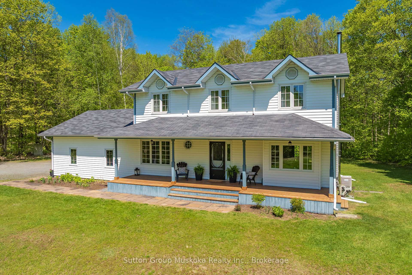$859,900
Available - For Sale
Listing ID: X12168146
240 Madill Church Road , Huntsville, P1H 1A1, Muskoka
| Muskoka country home . If your looking to find that perfect spot in Muskoka , look no further than this stunning 3 bedroom , 3 bathroom , 3 levels of comfort home. From the insulated garage door entry into the mud room into the open concept kitchen and dining room, you can feel the great flow of this home. Features include hardwood floors, new kitchen appliances, main floor laundry and office, three ample sized bedrooms on the second floor including a Master bedroom with walk in closet and full ensuite. This home certainly shows pride of ownership. As you step out onto the front porch, the outside is just as great as the inside ! A gently sloping large yard awaits you with your own tree swing. It looks like a postcard. A bonus to this already generous 3.8 acre treed lot is the public trail across from your property that is waiting for your bikes , sleds and hiking boots. Your morning coffee on this porch will put a smile on your face. Many times these country homes are far away from Towns amenities. Not this one. Within a 9 minute drive, you are on the Main Street of Historical Downtown Huntsville. Come take a look and make your move to Muskoka. |
| Price | $859,900 |
| Taxes: | $4649.00 |
| Assessment Year: | 2024 |
| Occupancy: | Vacant |
| Address: | 240 Madill Church Road , Huntsville, P1H 1A1, Muskoka |
| Directions/Cross Streets: | Madill Church Gun Club |
| Rooms: | 16 |
| Bedrooms: | 3 |
| Bedrooms +: | 0 |
| Family Room: | T |
| Basement: | Full, Partially Fi |
| Level/Floor | Room | Length(ft) | Width(ft) | Descriptions | |
| Room 1 | Main | Laundry | 8.2 | 8.86 | |
| Room 2 | Main | Kitchen | 11.68 | 13.61 | |
| Room 3 | Main | Dining Ro | 11.68 | 13.42 | |
| Room 4 | Main | Living Ro | 13.61 | 11.81 | |
| Room 5 | Main | Office | 13.61 | 10.82 | |
| Room 6 | Main | Foyer | 5.22 | 11.81 | |
| Room 7 | Second | Bedroom | 11.97 | 21.71 | |
| Room 8 | Second | Bedroom | 9.32 | 12.3 | |
| Room 9 | Second | Bedroom | 13.61 | 11.68 | |
| Room 10 | Basement | Other | 10.33 | 10.96 | |
| Room 11 | Basement | Utility R | 10.36 | 10.33 | |
| Room 12 | Basement | Recreatio | 19.55 | 23.55 | |
| Room 13 | Basement | Other | 12.99 | 10.96 |
| Washroom Type | No. of Pieces | Level |
| Washroom Type 1 | 2 | Main |
| Washroom Type 2 | 4 | Second |
| Washroom Type 3 | 4 | Second |
| Washroom Type 4 | 0 | |
| Washroom Type 5 | 0 |
| Total Area: | 0.00 |
| Approximatly Age: | 31-50 |
| Property Type: | Detached |
| Style: | 2-Storey |
| Exterior: | Vinyl Siding |
| Garage Type: | Attached |
| (Parking/)Drive: | Front Yard |
| Drive Parking Spaces: | 8 |
| Park #1 | |
| Parking Type: | Front Yard |
| Park #2 | |
| Parking Type: | Front Yard |
| Pool: | None |
| Approximatly Age: | 31-50 |
| Approximatly Square Footage: | 1500-2000 |
| Property Features: | Cul de Sac/D, Part Cleared |
| CAC Included: | N |
| Water Included: | N |
| Cabel TV Included: | N |
| Common Elements Included: | N |
| Heat Included: | N |
| Parking Included: | N |
| Condo Tax Included: | N |
| Building Insurance Included: | N |
| Fireplace/Stove: | N |
| Heat Type: | Forced Air |
| Central Air Conditioning: | Central Air |
| Central Vac: | N |
| Laundry Level: | Syste |
| Ensuite Laundry: | F |
| Sewers: | Septic |
| Water: | Drilled W |
| Water Supply Types: | Drilled Well |
| Utilities-Cable: | N |
| Utilities-Hydro: | Y |
$
%
Years
This calculator is for demonstration purposes only. Always consult a professional
financial advisor before making personal financial decisions.
| Although the information displayed is believed to be accurate, no warranties or representations are made of any kind. |
| Sutton Group Muskoka Realty Inc. |
|
|
.jpg?src=Custom)
CJ Gidda
Sales Representative
Dir:
647-289-2525
Bus:
905-364-0727
Fax:
905-364-0728
| Book Showing | Email a Friend |
Jump To:
At a Glance:
| Type: | Freehold - Detached |
| Area: | Muskoka |
| Municipality: | Huntsville |
| Neighbourhood: | Brunel |
| Style: | 2-Storey |
| Approximate Age: | 31-50 |
| Tax: | $4,649 |
| Beds: | 3 |
| Baths: | 3 |
| Fireplace: | N |
| Pool: | None |
Locatin Map:
Payment Calculator:

