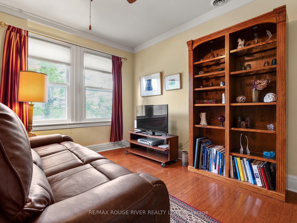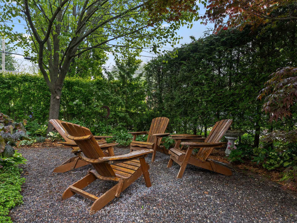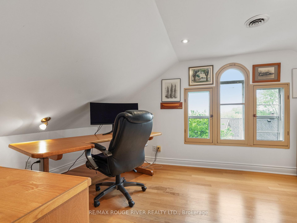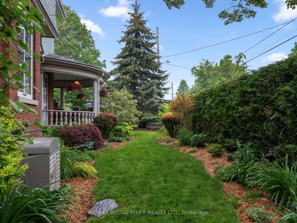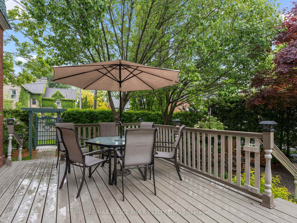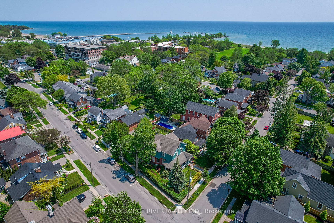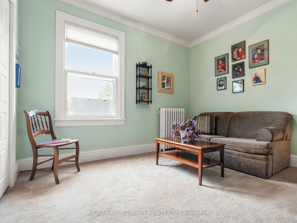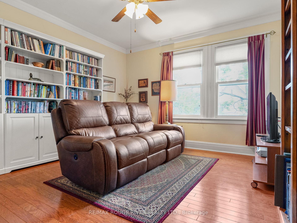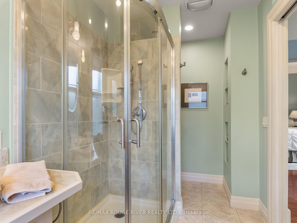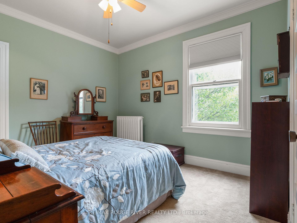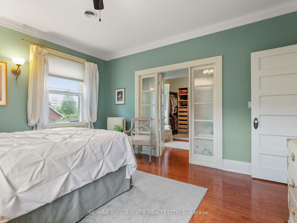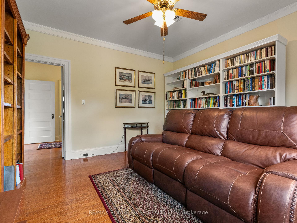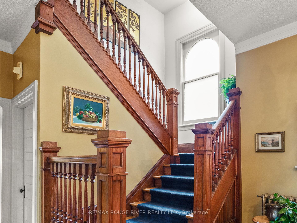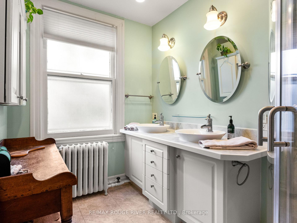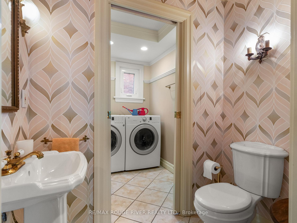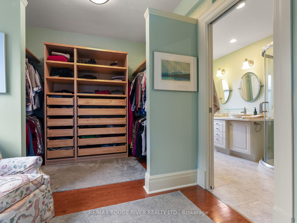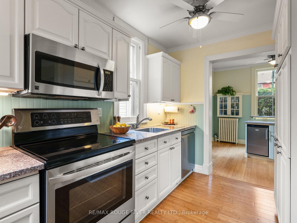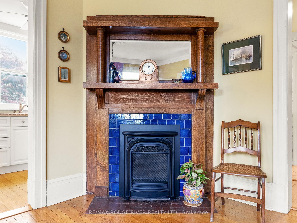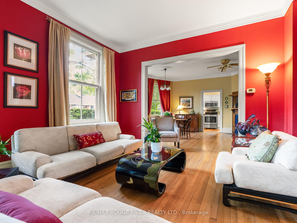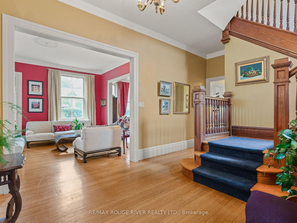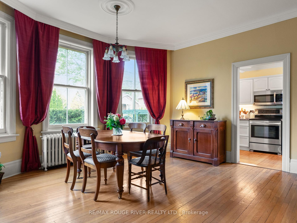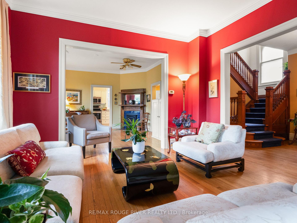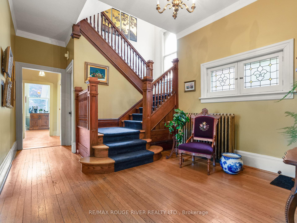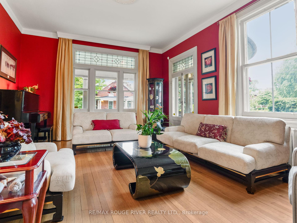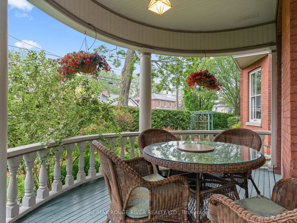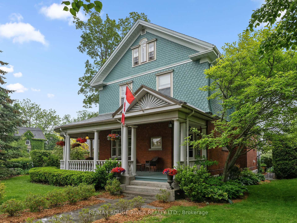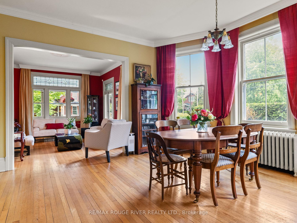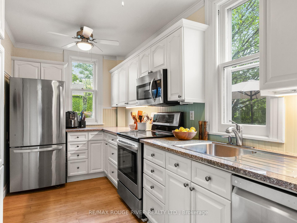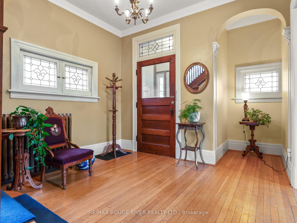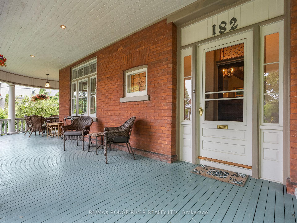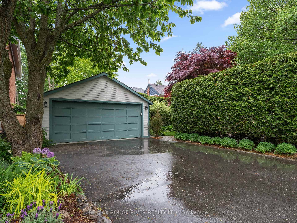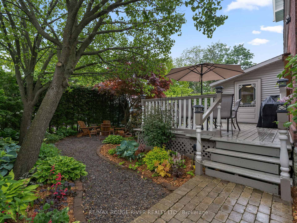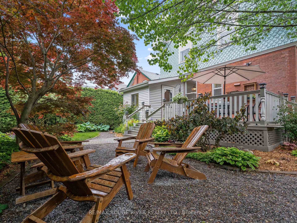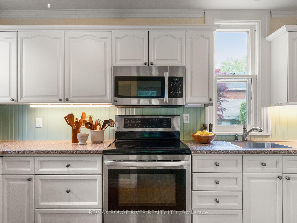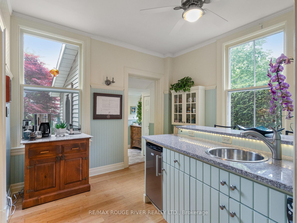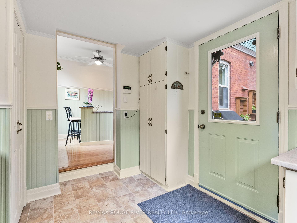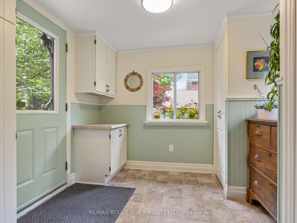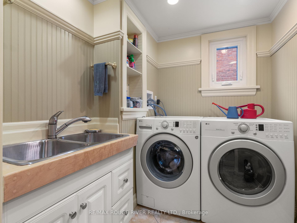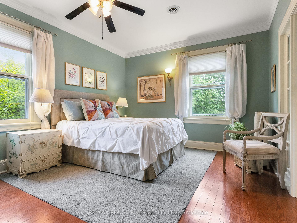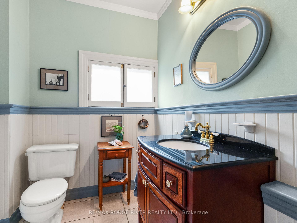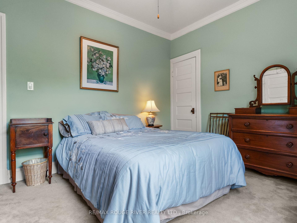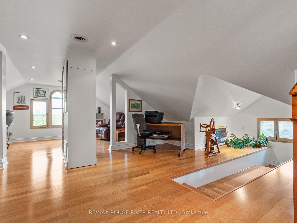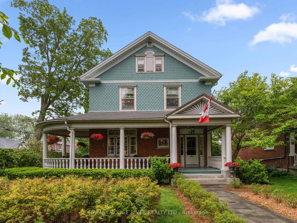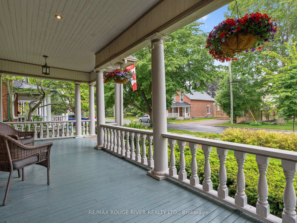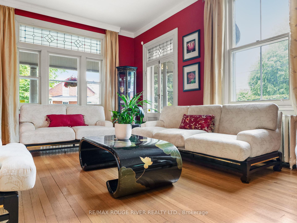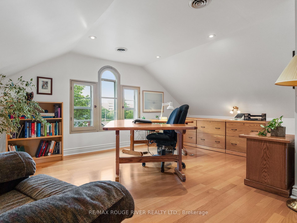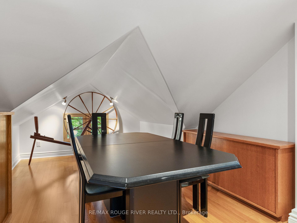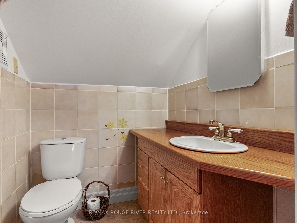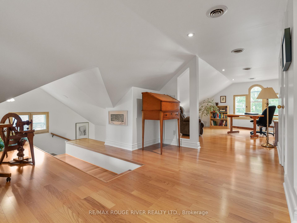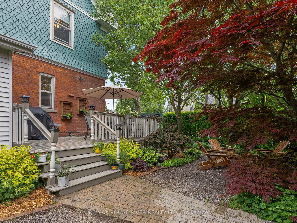$1,100,000
Available - For Sale
Listing ID: X12211959
182 Bagot Stre , Cobourg, K9A 3G2, Northumberland
| Scale, sophisticated style and old world charm are on full display in this trophy 1912 4 bed, 4 bath Bagot street home. An exquisite and rare example of Queen Anne style architecture, be enchanted from first sight. The statement wrap-around porch featuring Tuscan columns and starburst woodworking detail on the pedimented entrance is surrounded by the charming and lush greenery of the private and secluded courtyard, setting the tone for what awaits inside. Discover the grand original wood staircase, oversized original trim, perfectly patinated hardware and warm stained- glass windows, providing charm which cannot be replicated. Modern day upgrades such as the gas fireplace insert, the addition of the main floor laundry and mudroom and chef's kitchen and breakfast room make for easy living. Upstairs, the light and bright primary suite includes a walk-in dressing room with magazine worthy closet built-ins and a full ensuite bath. Three other good sized bedrooms are perfect for guests, hobbies or a handsome study. The top floor continues to amaze where the loft space has been thoughtfully converted into additional living space for year round comfort, with its own bathroom, exposed brick and statement arched windows. Other features of note include: upgraded systems, double detached garage, Kohler generator, high-efficiency spray foam insulation in basement, hanging basket irrigation system on porch and much more, yours to discover. Call one of the most desirable, tree-lined streets south of King St home and take advantage of this rare opportunity to own one of the most beautiful designated heritage homes in the lakeside town of Cobourg. |
| Price | $1,100,000 |
| Taxes: | $6509.57 |
| Occupancy: | Owner |
| Address: | 182 Bagot Stre , Cobourg, K9A 3G2, Northumberland |
| Directions/Cross Streets: | Albert St & Bagot St |
| Rooms: | 13 |
| Bedrooms: | 4 |
| Bedrooms +: | 0 |
| Family Room: | T |
| Basement: | Unfinished |
| Level/Floor | Room | Length(ft) | Width(ft) | Descriptions | |
| Room 1 | Main | Foyer | 11.68 | 23.16 | |
| Room 2 | Main | Living Ro | 14.1 | 16.53 | |
| Room 3 | Main | Dining Ro | 16.6 | 16.1 | |
| Room 4 | Main | Kitchen | 14.3 | 6.99 | |
| Room 5 | Main | Breakfast | 12.27 | 10.14 | |
| Room 6 | Main | Mud Room | 9.71 | 10.99 | |
| Room 7 | Main | Powder Ro | 3.41 | 4.23 | |
| Room 8 | Main | Laundry | 6.56 | 6.3 | |
| Room 9 | Second | Primary B | 12.76 | 15.32 | |
| Room 10 | Second | Other | 7.35 | 8.56 | |
| Room 11 | Second | Bathroom | 11.05 | 6.4 | |
| Room 12 | Second | Bedroom 4 | 12.53 | 14.3 | |
| Room 13 | Second | Bedroom 3 | 13.94 | 10.27 | |
| Room 14 | Second | Bedroom 2 | 11.15 | 10.27 | |
| Room 15 | Second | Bathroom | 10.59 | 7.12 |
| Washroom Type | No. of Pieces | Level |
| Washroom Type 1 | 2 | Main |
| Washroom Type 2 | 4 | Second |
| Washroom Type 3 | 3 | Third |
| Washroom Type 4 | 0 | |
| Washroom Type 5 | 0 |
| Total Area: | 0.00 |
| Property Type: | Detached |
| Style: | 3-Storey |
| Exterior: | Brick, Wood |
| Garage Type: | Detached |
| (Parking/)Drive: | Private |
| Drive Parking Spaces: | 2 |
| Park #1 | |
| Parking Type: | Private |
| Park #2 | |
| Parking Type: | Private |
| Pool: | None |
| Approximatly Square Footage: | 3000-3500 |
| Property Features: | Arts Centre, Beach |
| CAC Included: | N |
| Water Included: | N |
| Cabel TV Included: | N |
| Common Elements Included: | N |
| Heat Included: | N |
| Parking Included: | N |
| Condo Tax Included: | N |
| Building Insurance Included: | N |
| Fireplace/Stove: | Y |
| Heat Type: | Radiant |
| Central Air Conditioning: | Central Air |
| Central Vac: | N |
| Laundry Level: | Syste |
| Ensuite Laundry: | F |
| Sewers: | Sewer |
$
%
Years
This calculator is for demonstration purposes only. Always consult a professional
financial advisor before making personal financial decisions.
| Although the information displayed is believed to be accurate, no warranties or representations are made of any kind. |
| RE/MAX ROUGE RIVER REALTY LTD. |
|
|
.jpg?src=Custom)
CJ Gidda
Sales Representative
Dir:
647-289-2525
Bus:
905-364-0727
Fax:
905-364-0728
| Virtual Tour | Book Showing | Email a Friend |
Jump To:
At a Glance:
| Type: | Freehold - Detached |
| Area: | Northumberland |
| Municipality: | Cobourg |
| Neighbourhood: | Cobourg |
| Style: | 3-Storey |
| Tax: | $6,509.57 |
| Beds: | 4 |
| Baths: | 4 |
| Fireplace: | Y |
| Pool: | None |
Locatin Map:
Payment Calculator:

