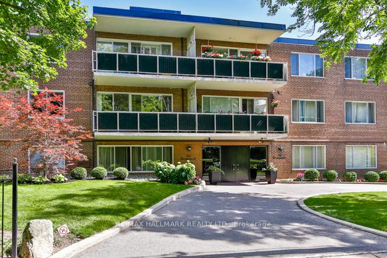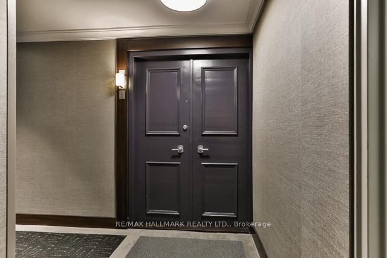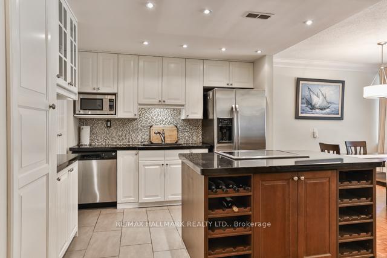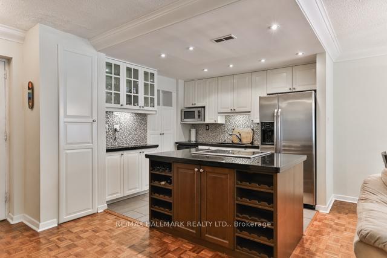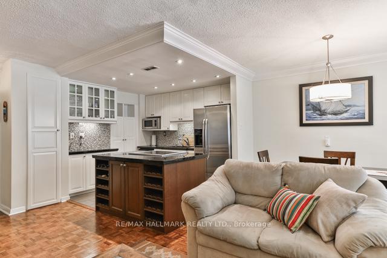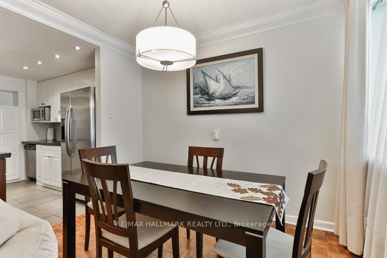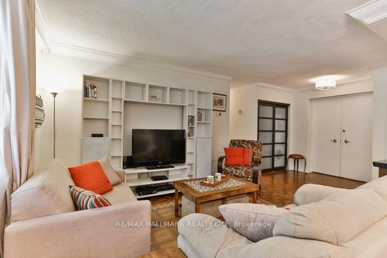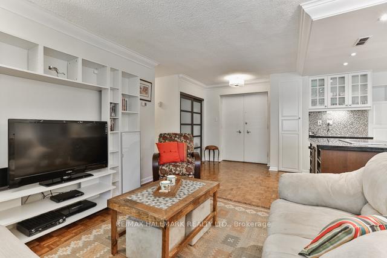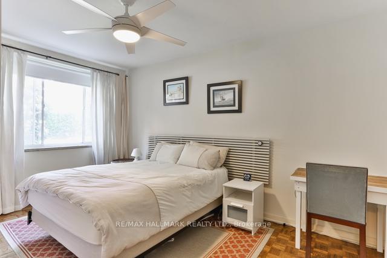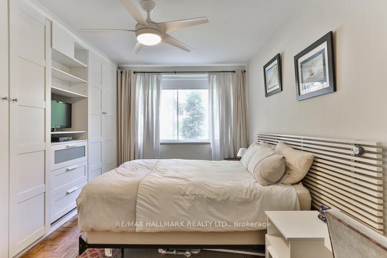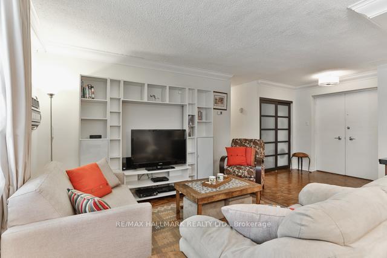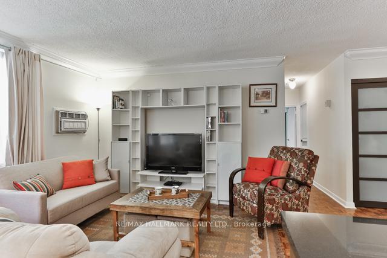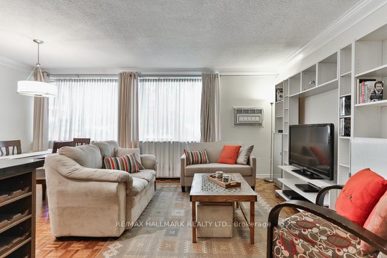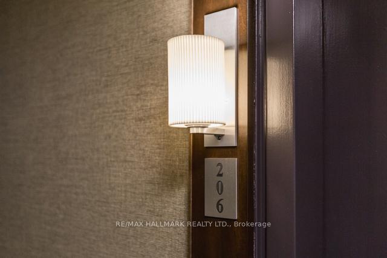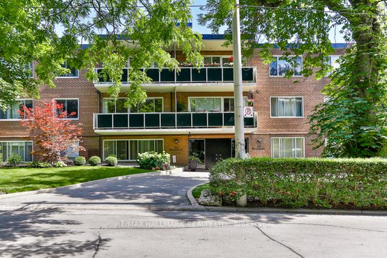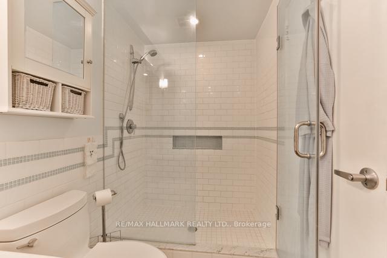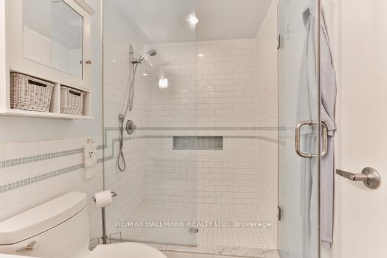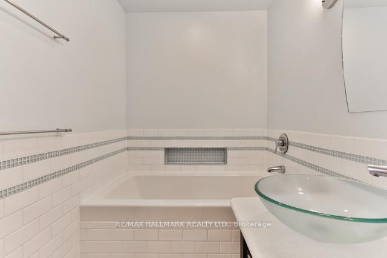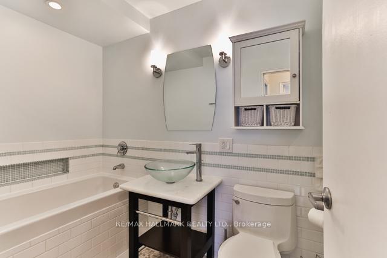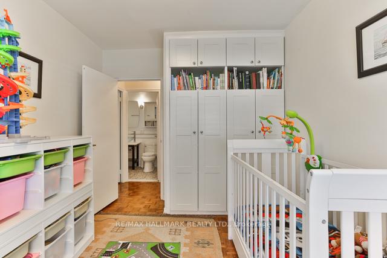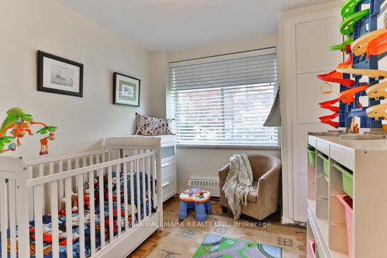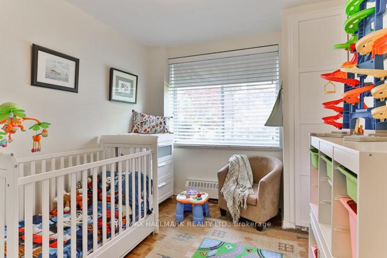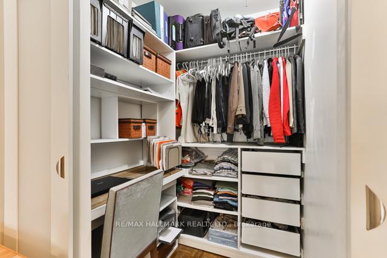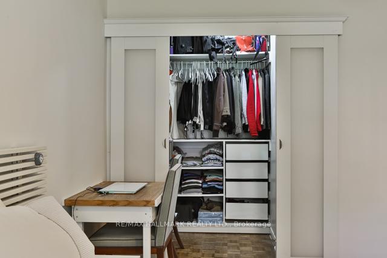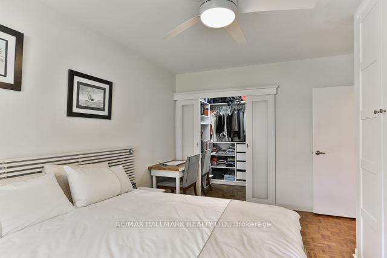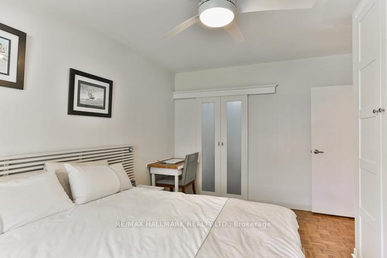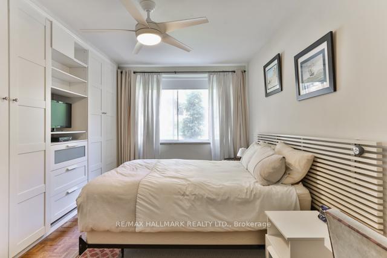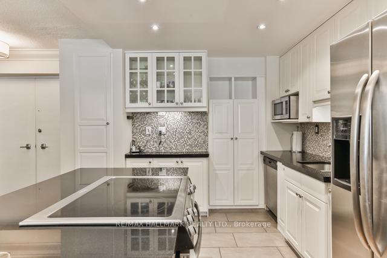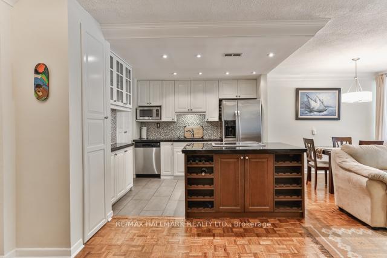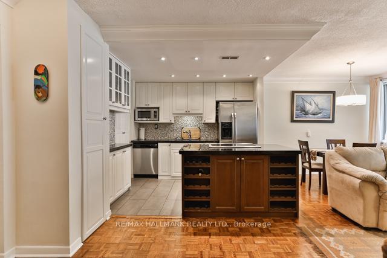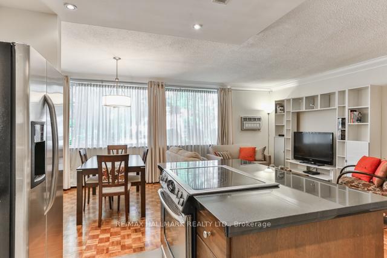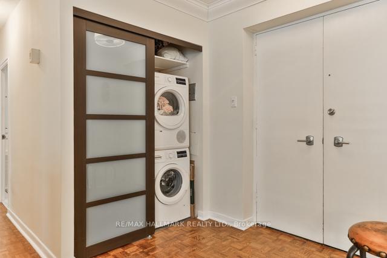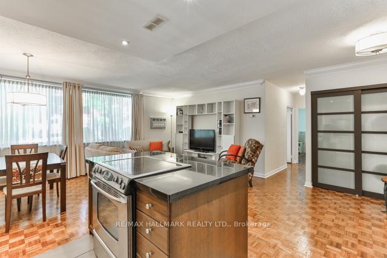$725,000
Available - For Sale
Listing ID: C12187732
1A Dale Aven , Toronto, M4W 1K2, Toronto
| Presenting a fantastic opportunity to own a 2-bedroom condominium in the highly sought-after Rosedale neighborhood. Nestled amongst historical mansions, this unit offers a delightful living experience. The open-concept layout is enhanced by the convenience of in-suite laundry. The primary bedroom is particularly impressive, featuring a spacious walk-in closet along with an entire wall of built-in closets which are included in the sale, providing exceptional storage. This property also includes one exclusive garage parking spot. Unlike many of the co-ops in this area of Rosedale, this is a true condominium, and pets are welcome with some restrictions. The unit is currently tenanted but is easy to show with 24 hours' notice. The maintenance fees include an extra-large storage locker, heat, and cable. Additionally, the generously sized bathroom features both a separate tub and shower. Residents of this building enjoy easy access to the Don Valley Parkway and are within walking distance of the subway. The newly constructed walking bridge provides direct pedestrian access to the city center, offering the perfect blend of private, luxurious living and urban convenience. |
| Price | $725,000 |
| Taxes: | $3714.48 |
| Assessment Year: | 2024 |
| Occupancy: | Tenant |
| Address: | 1A Dale Aven , Toronto, M4W 1K2, Toronto |
| Postal Code: | M4W 1K2 |
| Province/State: | Toronto |
| Directions/Cross Streets: | Bloor and Castlefrank |
| Level/Floor | Room | Length(ft) | Width(ft) | Descriptions | |
| Room 1 | Main | Foyer | 5.41 | 6.92 | Large Closet |
| Room 2 | Main | Living Ro | 14.99 | 9.58 | Hardwood Floor, Crown Moulding, Large Window |
| Room 3 | Main | Dining Ro | 10.66 | 8.82 | Hardwood Floor, Crown Moulding, Large Window |
| Room 4 | Main | Kitchen | 10.07 | 8.66 | Centre Island, Stainless Steel Appl, Backsplash |
| Room 5 | Main | Primary B | 15.74 | 10.66 | Hardwood Floor, Large Closet, Large Window |
| Room 6 | Main | Other | 5.25 | 5.15 | Walk-In Closet(s) |
| Room 7 | Main | Bedroom 2 | 12.6 | 9.09 | Hardwood Floor, Large Window, B/I Shelves |
| Washroom Type | No. of Pieces | Level |
| Washroom Type 1 | 4 | Main |
| Washroom Type 2 | 0 | |
| Washroom Type 3 | 0 | |
| Washroom Type 4 | 0 | |
| Washroom Type 5 | 0 |
| Total Area: | 0.00 |
| Sprinklers: | Secu |
| Washrooms: | 1 |
| Heat Type: | Radiant |
| Central Air Conditioning: | Wall Unit(s |
$
%
Years
This calculator is for demonstration purposes only. Always consult a professional
financial advisor before making personal financial decisions.
| Although the information displayed is believed to be accurate, no warranties or representations are made of any kind. |
| RE/MAX HALLMARK REALTY LTD. |
|
|
.jpg?src=Custom)
CJ Gidda
Sales Representative
Dir:
647-289-2525
Bus:
905-364-0727
Fax:
905-364-0728
| Book Showing | Email a Friend |
Jump To:
At a Glance:
| Type: | Com - Condo Apartment |
| Area: | Toronto |
| Municipality: | Toronto C09 |
| Neighbourhood: | Rosedale-Moore Park |
| Style: | Apartment |
| Tax: | $3,714.48 |
| Maintenance Fee: | $1,064.18 |
| Beds: | 2 |
| Baths: | 1 |
| Fireplace: | N |
Locatin Map:
Payment Calculator:

