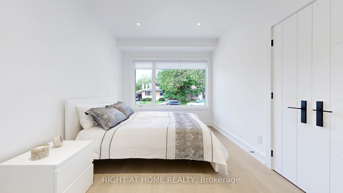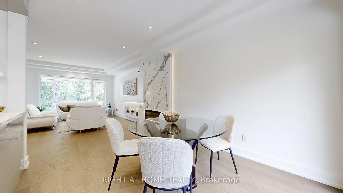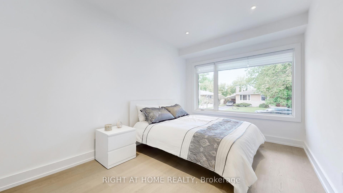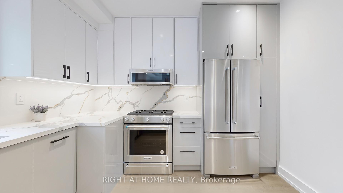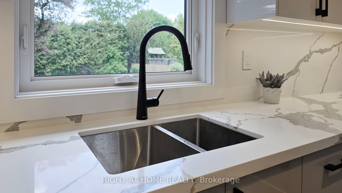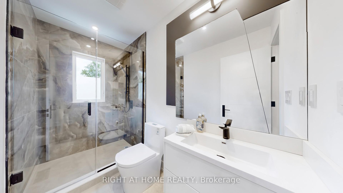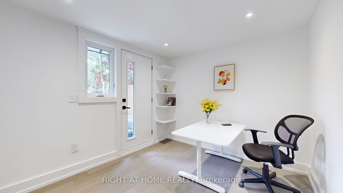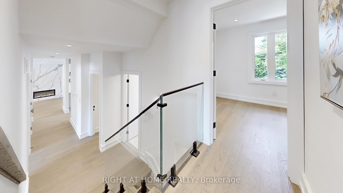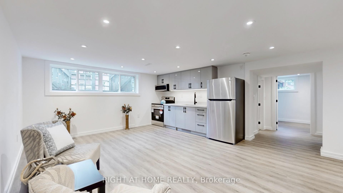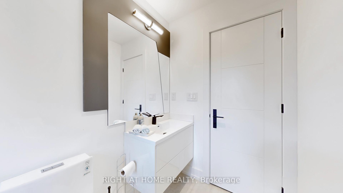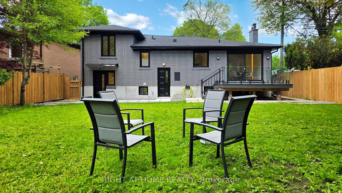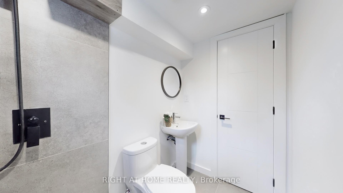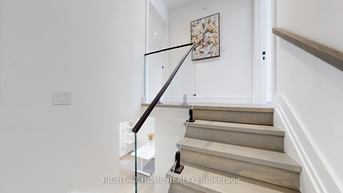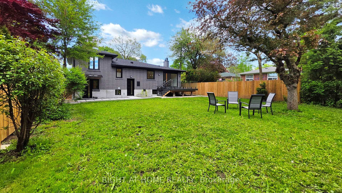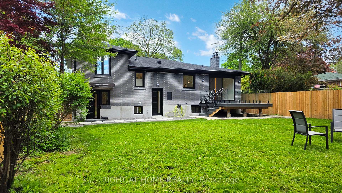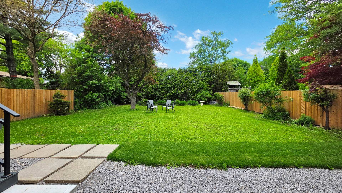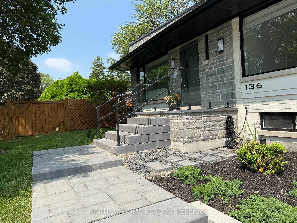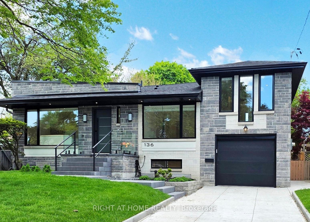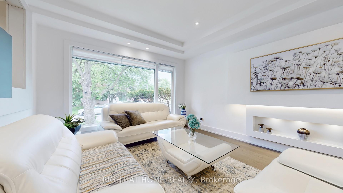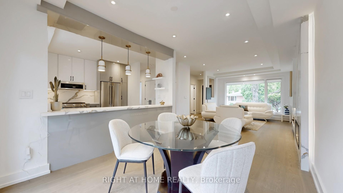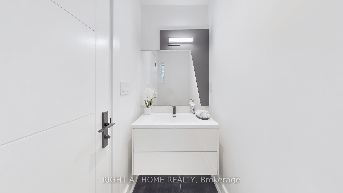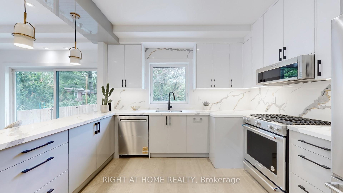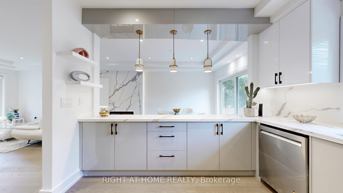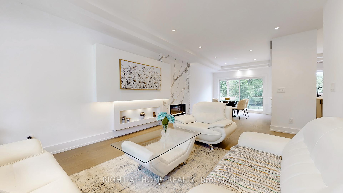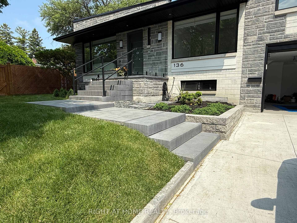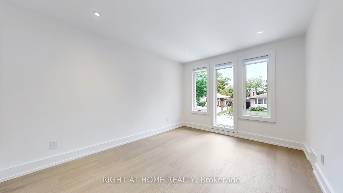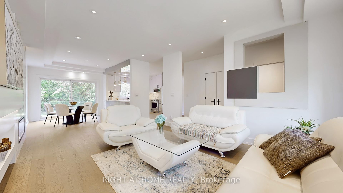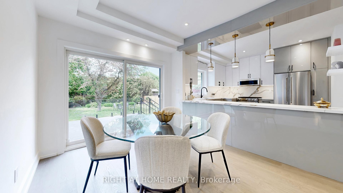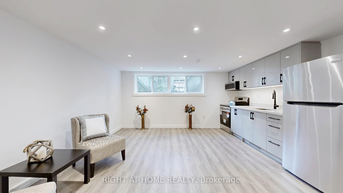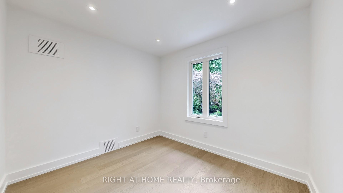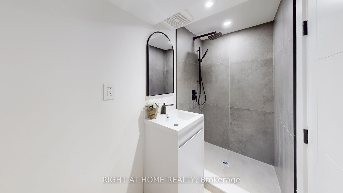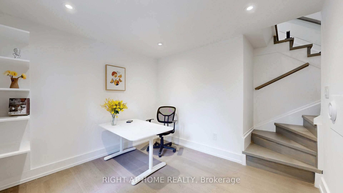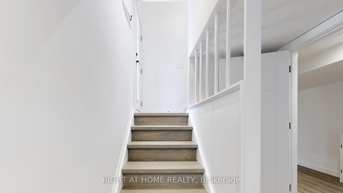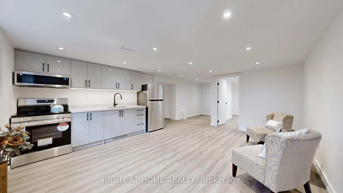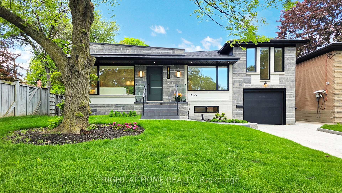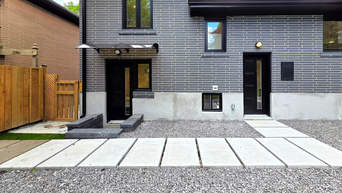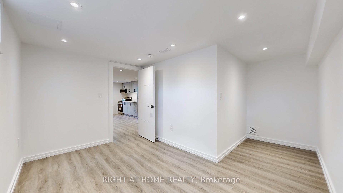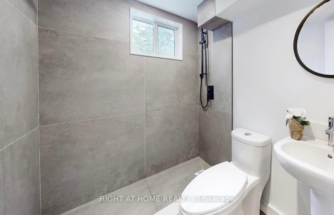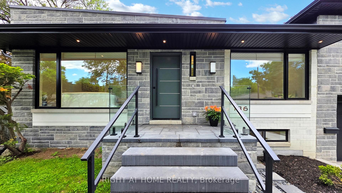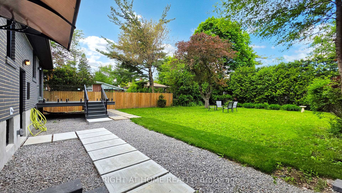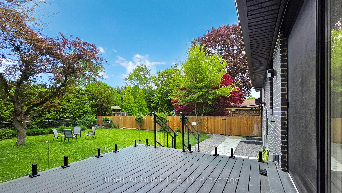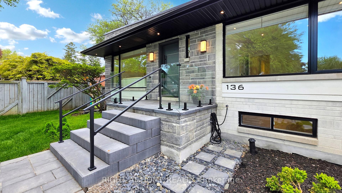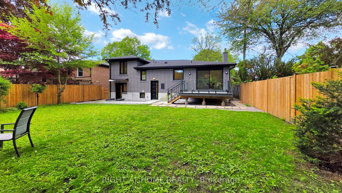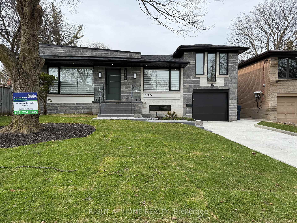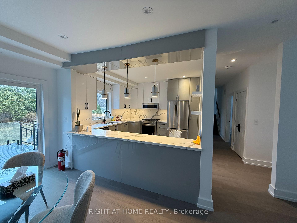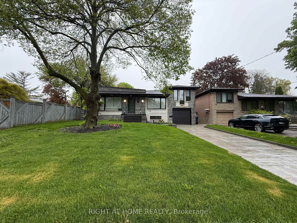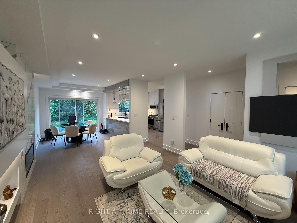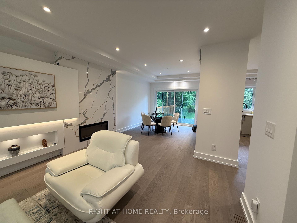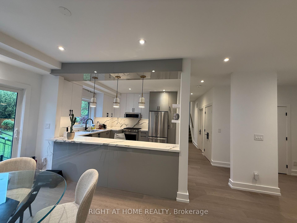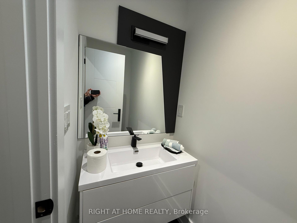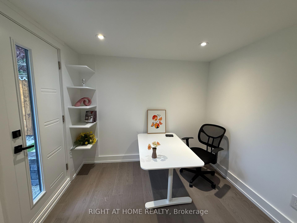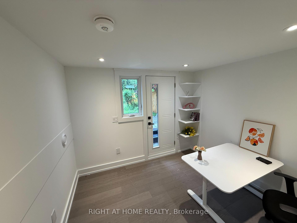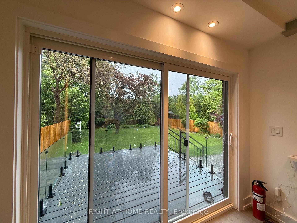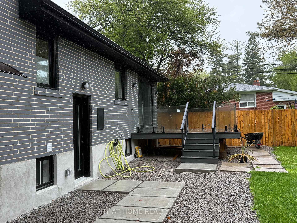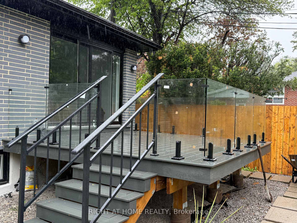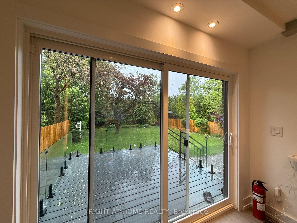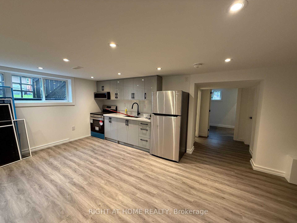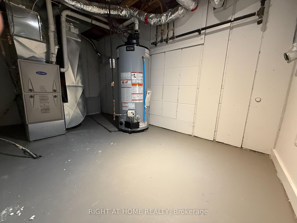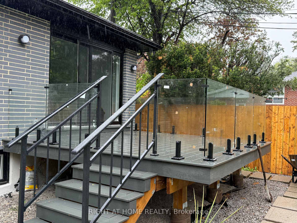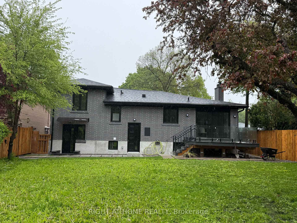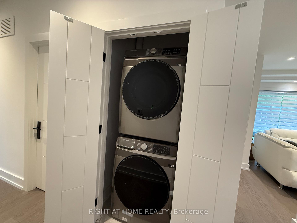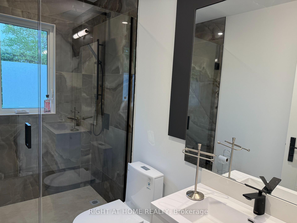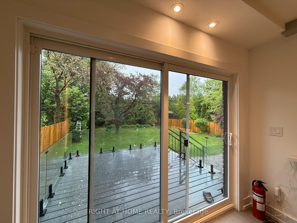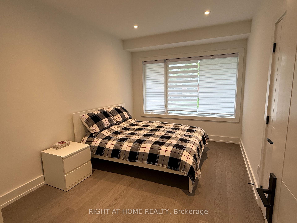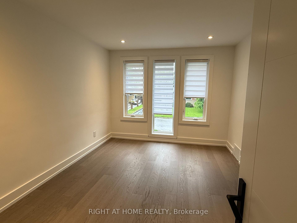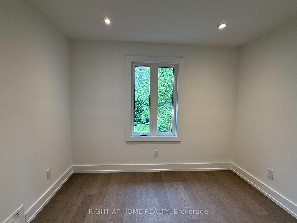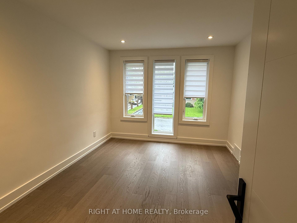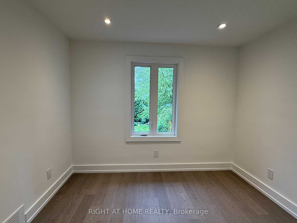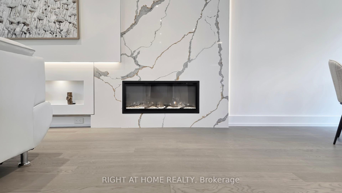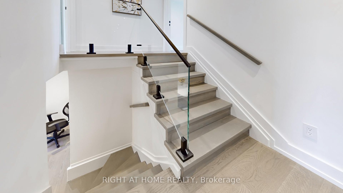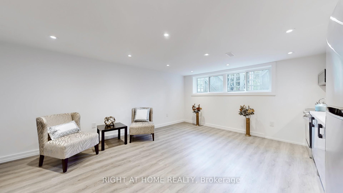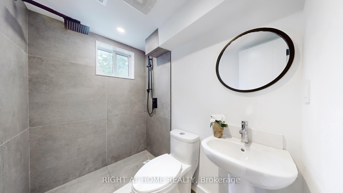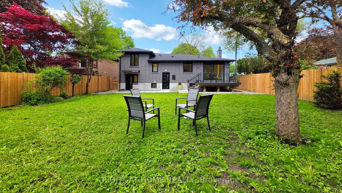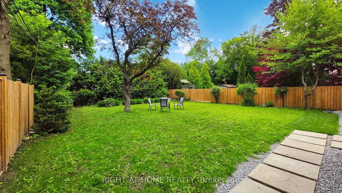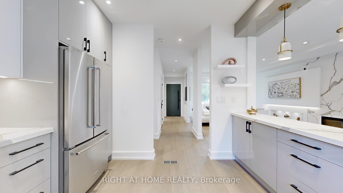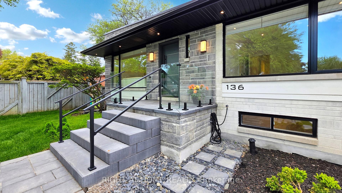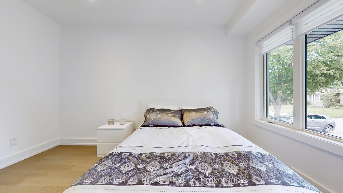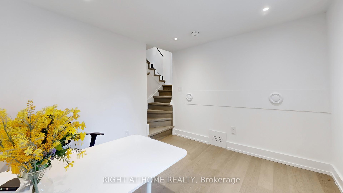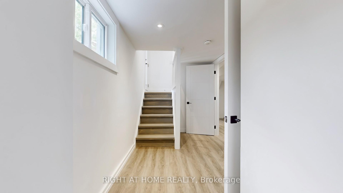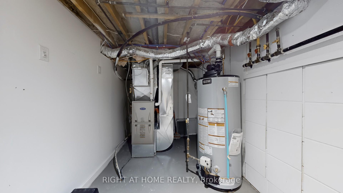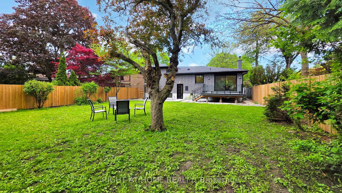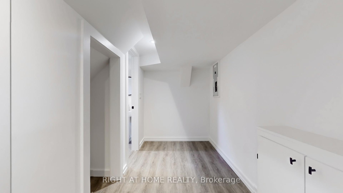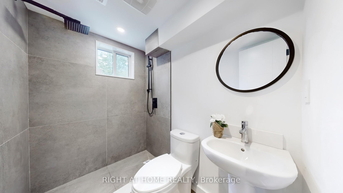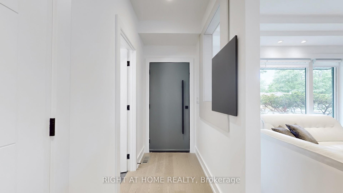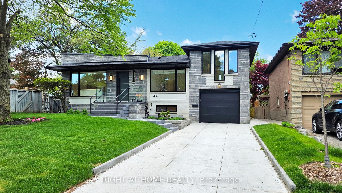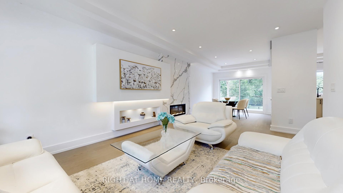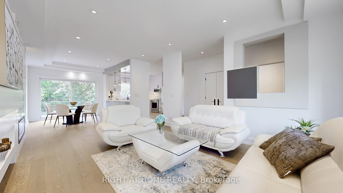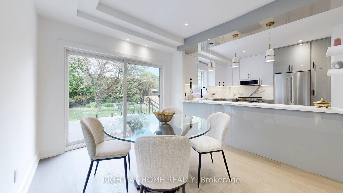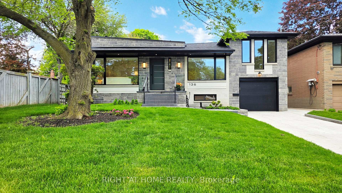$2,280,000
Available - For Sale
Listing ID: C12176692
136 Santa Barbara Road , Toronto, M2N 2C5, Toronto
| A Beautifully Detached Home with a City Issued Building Permit 2024, Modern Design Plans and Features, 9' Main Floor Height, Stylish Interior Doors, Engineered Hardwood floors, giving the space a Warm and Modern feel. Designed with Comfort in Mind, its perfect for Young Families and Multi-Generational living.The Living room includes a beautiful Custom Wall Unit with an Electric Fireplace framed in Quartz a true centerpiece. You'll find 3 Bedrooms and a Bright Office with Direct Access to the Backyard. The Dining Area opens through Sliding Glass Doors to a 12 x 11 Feet Composite Deck with Elegant Glass Railings, great for Outdoor Dining too..The Modern kitchen is Fully Equipped with High-Quality Brand New KitchenAid appliances: Fridge, Stove, Hood, Microwave, and Dishwasher. A Samsung Washer and Dryer set is also conveniently located on the Main Floor.The lower level is nicely Separated and Functions almost as its own unit, with a Private Entrance, Fully kitchen, 1 bedroom, 2 Den, 2 Bathrooms,..Ideal for Extended Family. It also connects to the Main floor, offering flexibility. Downstairs includes a Fridge, Electric Cooktop, Hood, and Microwave, ...Enjoy the Beautifully Landscaped Backyard, Perfect for Relaxing or Entertaining! |
| Price | $2,280,000 |
| Taxes: | $7704.00 |
| Assessment Year: | 2024 |
| Occupancy: | Partial |
| Address: | 136 Santa Barbara Road , Toronto, M2N 2C5, Toronto |
| Directions/Cross Streets: | Yonge and Finch intersection |
| Rooms: | 6 |
| Rooms +: | 4 |
| Bedrooms: | 3 |
| Bedrooms +: | 1 |
| Family Room: | F |
| Basement: | Finished, Separate Ent |
| Level/Floor | Room | Length(ft) | Width(ft) | Descriptions | |
| Room 1 | Main | Living Ro | 17.65 | 12.3 | Hardwood Floor, Electric Fireplace, Overlooks Frontyard |
| Room 2 | Main | Dining Ro | 11.81 | 10 | Glass Doors, W/O To Deck, Stone Counters |
| Room 3 | Main | Kitchen | 11.32 | 11.32 | Overlooks Dining, Overlooks Backyard, LED Lighting |
| Room 4 | Main | Primary B | 13.78 | 10.17 | Overlooks Frontyard, Hardwood Floor, Closet Organizers |
| Room 5 | Upper | Bedroom 2 | 13.78 | 10.17 | Hardwood Floor, Closet Organizers |
| Room 6 | Upper | Bedroom 3 | 10.33 | 8.86 | Hardwood Floor, Closet Organizers |
| Room 7 | Lower | Office | 10.33 | 8.69 | B/I Bookcase, Hardwood Floor |
| Room 8 | Basement | Bedroom | 12.46 | 8.86 | Walk-In Closet(s) |
| Room 9 | Basement | Recreatio | 15.97 | 14.43 | |
| Room 10 | Basement | Den | 6.56 | 9.84 |
| Washroom Type | No. of Pieces | Level |
| Washroom Type 1 | 3 | Main |
| Washroom Type 2 | 2 | Main |
| Washroom Type 3 | 3 | Basement |
| Washroom Type 4 | 3 | Basement |
| Washroom Type 5 | 0 |
| Total Area: | 0.00 |
| Property Type: | Detached |
| Style: | Other |
| Exterior: | Brick Veneer, Stone |
| Garage Type: | Built-In |
| Drive Parking Spaces: | 2 |
| Pool: | Other |
| Approximatly Square Footage: | 1500-2000 |
| CAC Included: | N |
| Water Included: | N |
| Cabel TV Included: | N |
| Common Elements Included: | N |
| Heat Included: | N |
| Parking Included: | N |
| Condo Tax Included: | N |
| Building Insurance Included: | N |
| Fireplace/Stove: | Y |
| Heat Type: | Forced Air |
| Central Air Conditioning: | Central Air |
| Central Vac: | N |
| Laundry Level: | Syste |
| Ensuite Laundry: | F |
| Elevator Lift: | False |
| Sewers: | Sewer |
| Utilities-Cable: | Y |
| Utilities-Hydro: | Y |
$
%
Years
This calculator is for demonstration purposes only. Always consult a professional
financial advisor before making personal financial decisions.
| Although the information displayed is believed to be accurate, no warranties or representations are made of any kind. |
| RIGHT AT HOME REALTY |
|
|
.jpg?src=Custom)
CJ Gidda
Sales Representative
Dir:
647-289-2525
Bus:
905-364-0727
Fax:
905-364-0728
| Virtual Tour | Book Showing | Email a Friend |
Jump To:
At a Glance:
| Type: | Freehold - Detached |
| Area: | Toronto |
| Municipality: | Toronto C07 |
| Neighbourhood: | Willowdale West |
| Style: | Other |
| Tax: | $7,704 |
| Beds: | 3+1 |
| Baths: | 4 |
| Fireplace: | Y |
| Pool: | Other |
Locatin Map:
Payment Calculator:

