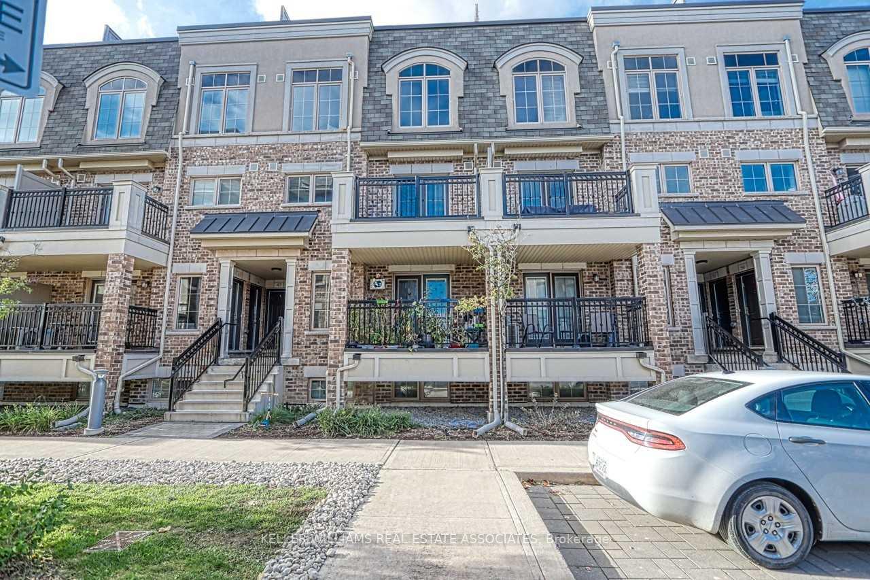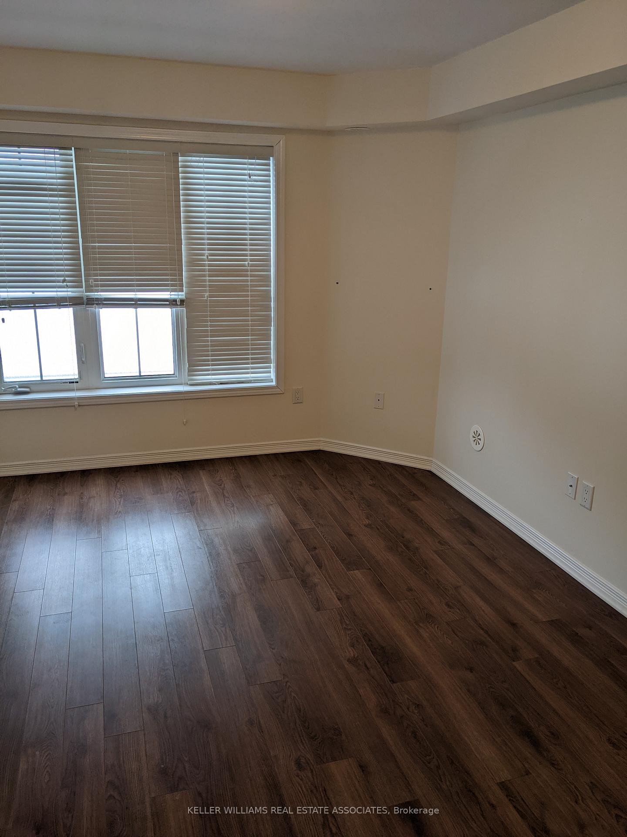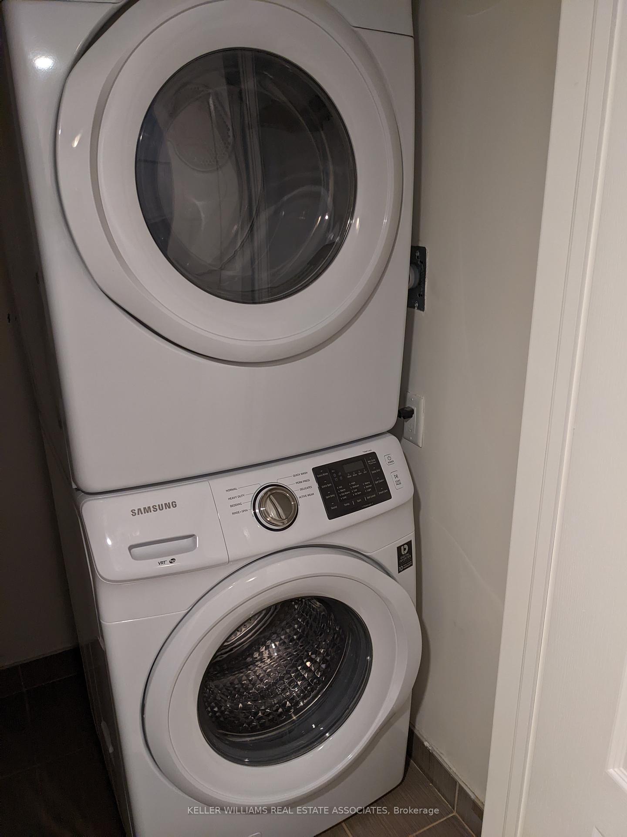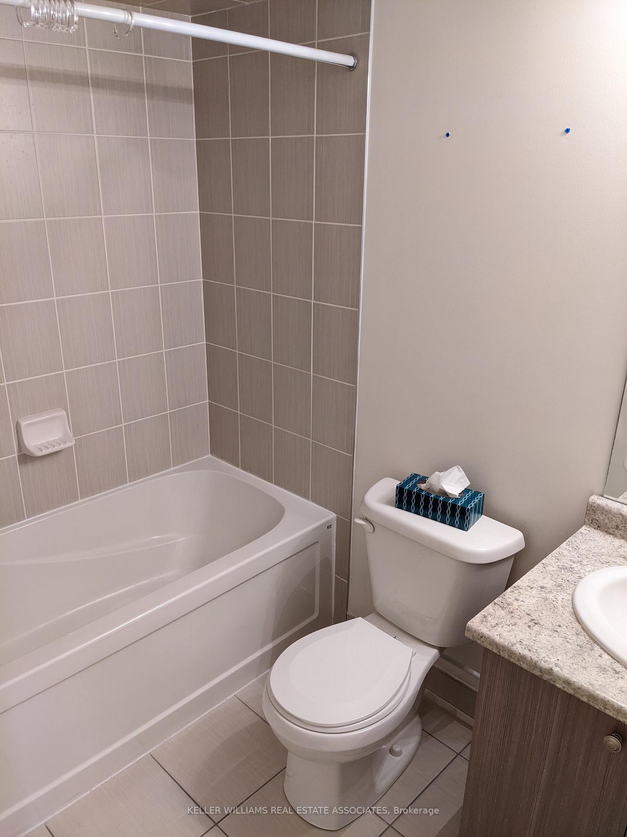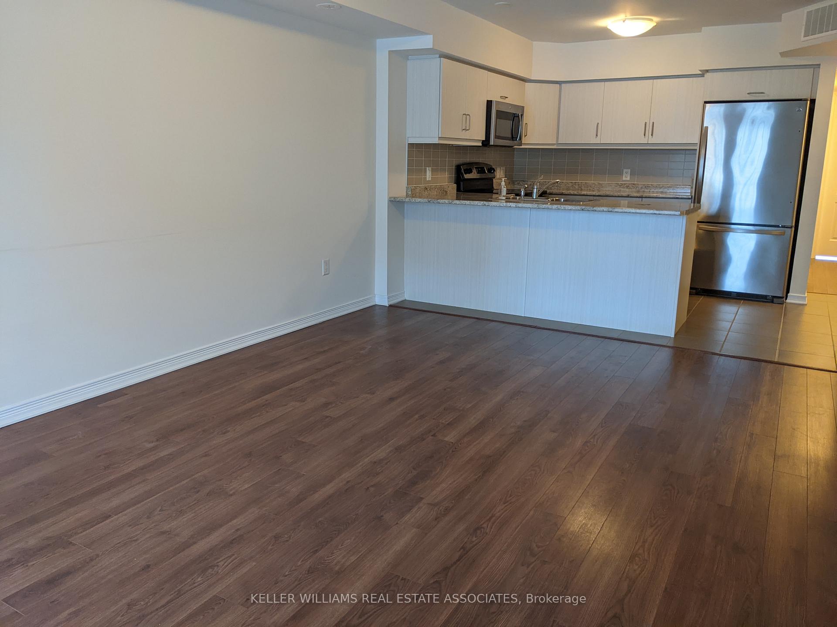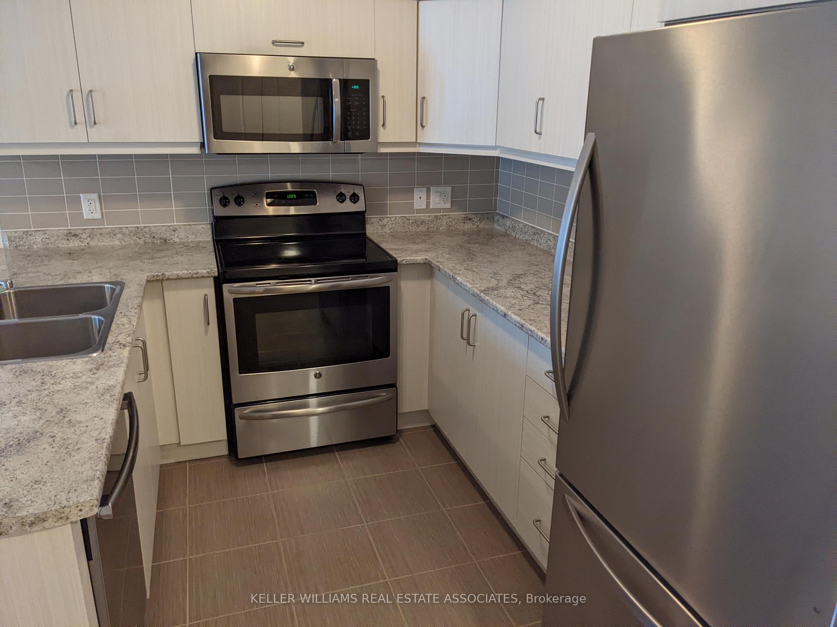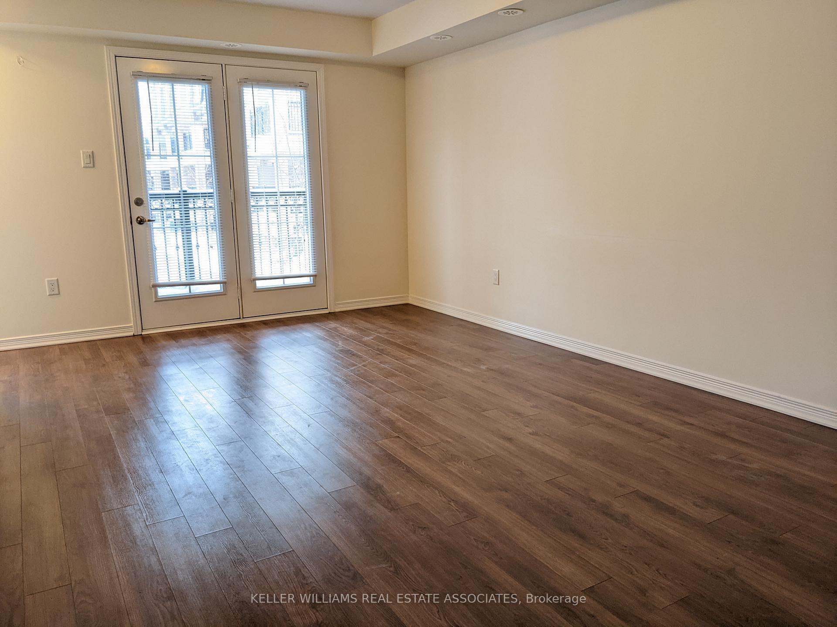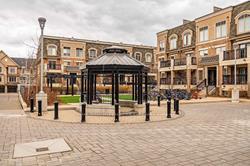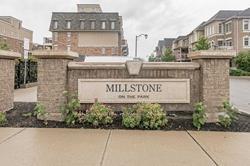$2,800
Available - For Rent
Listing ID: W12212219
2441 Greenwich Driv , Oakville, L6M 0S3, Halton
| Welcome to Millstone on the Park, where comfort meets convenience in one of Northwest Oakvilles most desirable communities! This bright and spacious suite offers the perfect blend of modern finishes and an unbeatable location, ideal for first-time buyers, downsizers, or investors. Step inside to discover a thoughtfully designed open-concept layout that exudes warmth and natural light. The upgraded kitchen is a standout feature, boasting granite countertops, stainless steel appliances, and a breakfast bar perfect for casual dining or entertaining guests. Whether you're hosting friends or enjoying a quiet evening at home, this space is designed for both style and functionality. Enjoy generous living and dining areas that flow effortlessly, creating a space that feels both welcoming and expansive. Large windows fill the home with natural light, creating a cheerful atmosphere all year round. Location is everything, and this suite delivers! Just minutes from GO Transit, Hwy 407/403, the Oakville Trafalgar Memorial Hospital, top-rated schools, recreation centres, and an array of shops and restaurants, you'll enjoy the best of urban convenience in a tranquil, community-focused setting. Millstone on the Park is a well-maintained, family-friendly development surrounded by trails, parks, and green space perfect for active lifestyles. Dont miss your chance to live here! |
| Price | $2,800 |
| Taxes: | $0.00 |
| Occupancy: | Tenant |
| Address: | 2441 Greenwich Driv , Oakville, L6M 0S3, Halton |
| Postal Code: | L6M 0S3 |
| Province/State: | Halton |
| Directions/Cross Streets: | Dundas St. W/Grand Oak Trail |
| Level/Floor | Room | Length(ft) | Width(ft) | Descriptions | |
| Room 1 | Flat | Kitchen | 8.99 | 8.53 | Double Sink, Granite Counters, Breakfast Bar |
| Room 2 | Flat | Living Ro | 11.41 | 11.94 | Combined w/Dining, Open Concept, W/O To Balcony |
| Room 3 | Flat | Primary B | 10.33 | 14.4 | 2 Pc Ensuite, Walk-In Closet(s), Laminate |
| Room 4 | Flat | Bedroom 2 | 11.87 | 8.89 | Closet, Laminate |
| Washroom Type | No. of Pieces | Level |
| Washroom Type 1 | 2 | Flat |
| Washroom Type 2 | 4 | Flat |
| Washroom Type 3 | 0 | |
| Washroom Type 4 | 0 | |
| Washroom Type 5 | 0 |
| Total Area: | 0.00 |
| Sprinklers: | Smok |
| Washrooms: | 2 |
| Heat Type: | Forced Air |
| Central Air Conditioning: | Central Air |
| Although the information displayed is believed to be accurate, no warranties or representations are made of any kind. |
| KELLER WILLIAMS REAL ESTATE ASSOCIATES |
|
|
.jpg?src=Custom)
CJ Gidda
Sales Representative
Dir:
647-289-2525
Bus:
905-364-0727
Fax:
905-364-0728
| Book Showing | Email a Friend |
Jump To:
At a Glance:
| Type: | Com - Condo Townhouse |
| Area: | Halton |
| Municipality: | Oakville |
| Neighbourhood: | 1022 - WT West Oak Trails |
| Style: | 1 Storey/Apt |
| Beds: | 2 |
| Baths: | 2 |
| Fireplace: | N |
Locatin Map:

