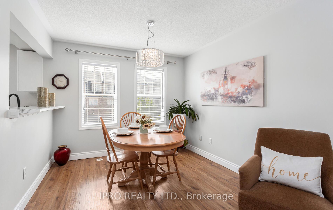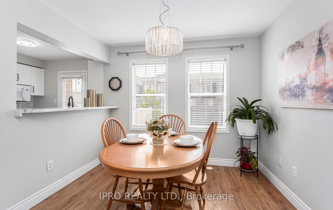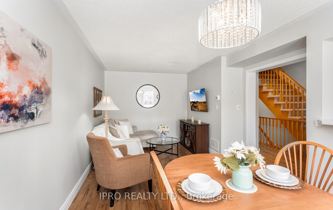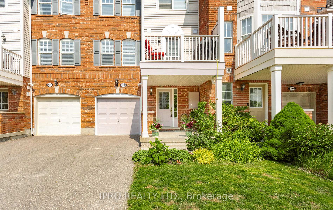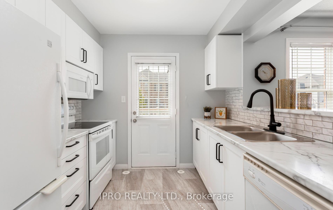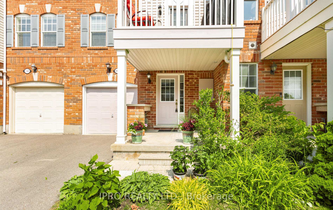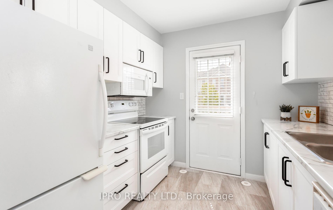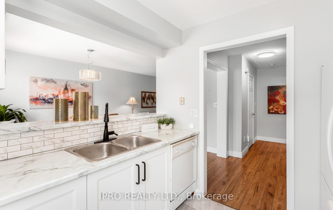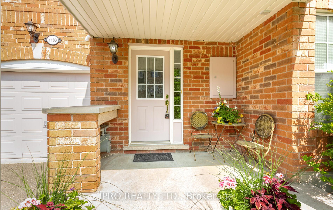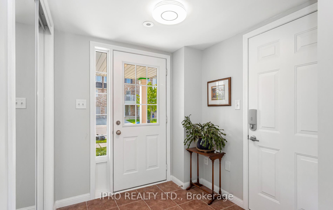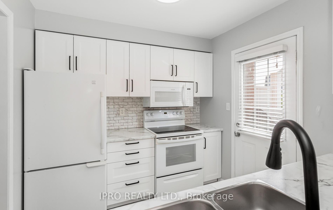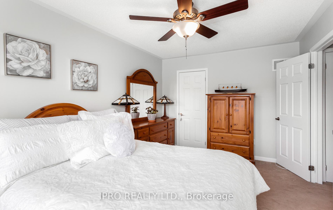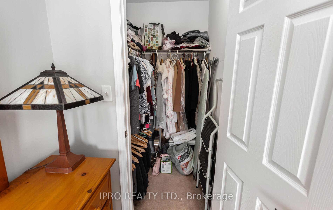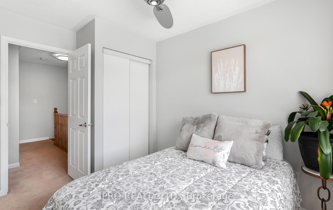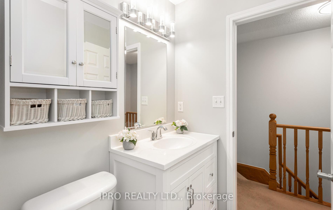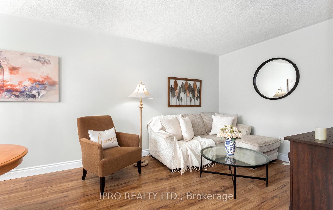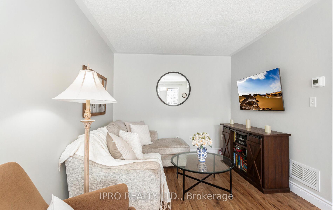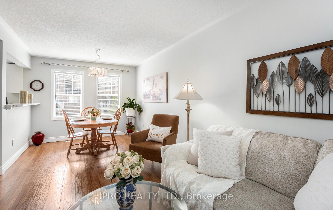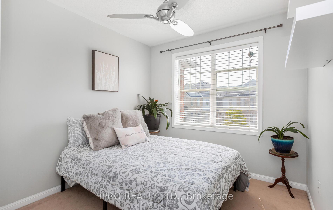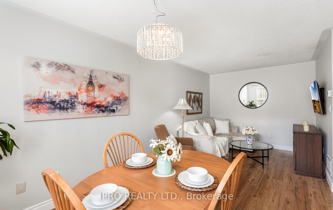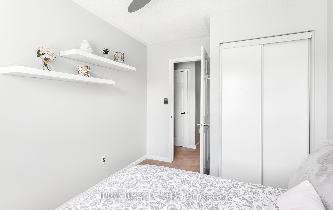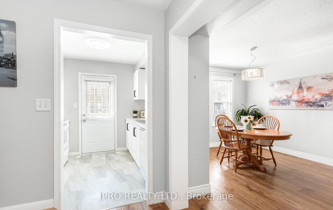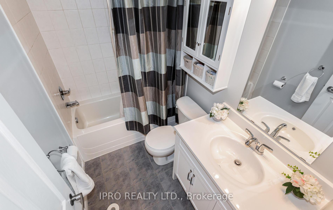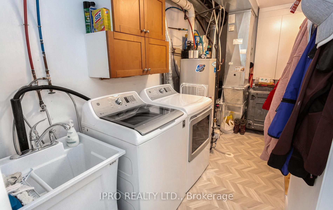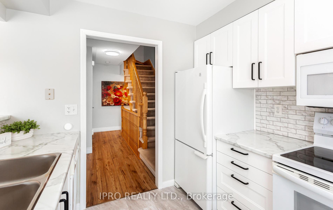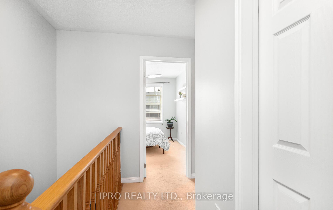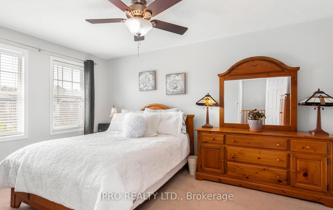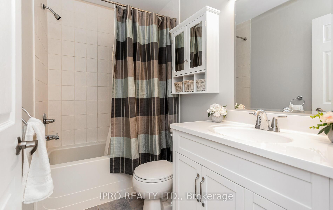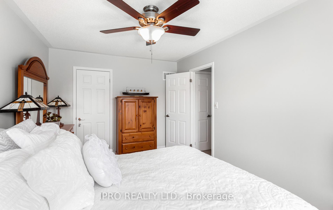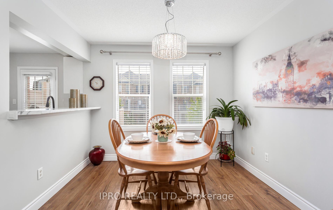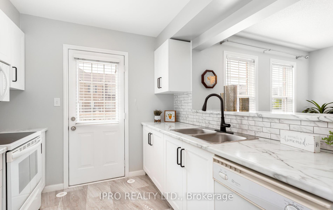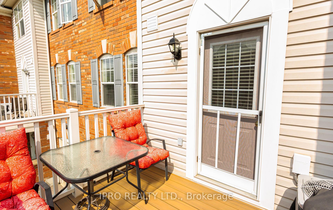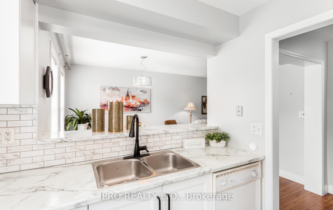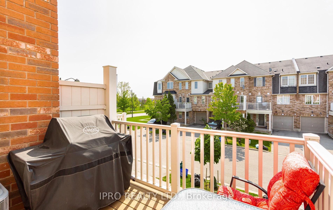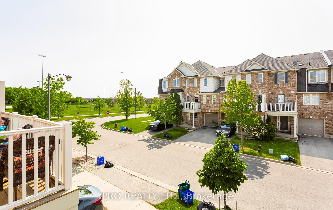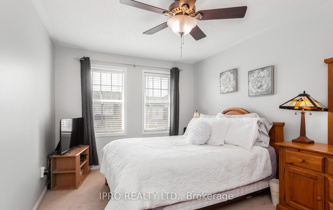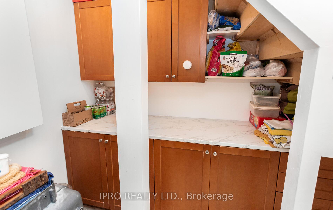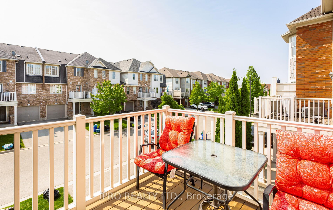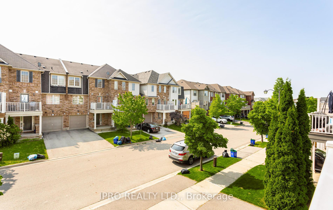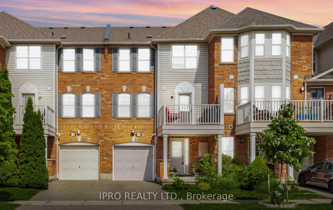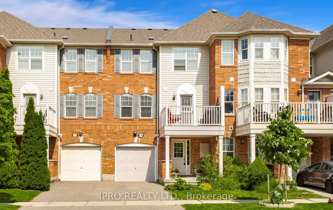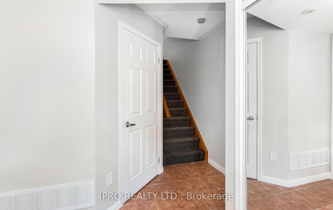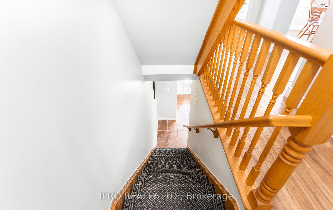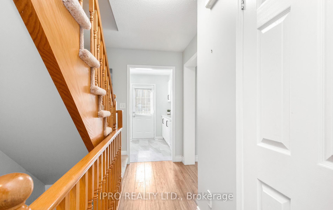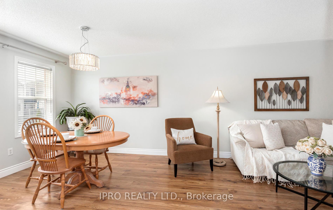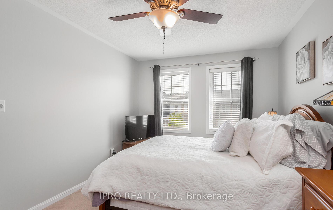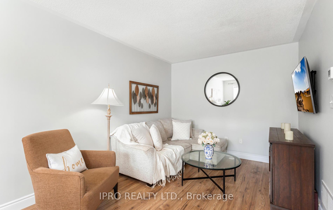$695,000
Available - For Sale
Listing ID: W12192429
1183 Barnard Driv , Milton, L9T 6R5, Halton
| Welcome to 1183 Barnard Drive a beautifully maintained brick townhome nestled in a quiet, high-demand Milton neighbourhood. Features 2 spacious bedrooms, updated bathrooms, and a bright, open-concept second floor with hardwood laminate flooring. The renovated kitchen includes white cabinets, modern appliances, bar seating, and walkout to a composite deck with patio setup.Additional highlights: new roof (2020), private driveway, updated lighting throughout, new AC (2023), and a spacious ground-level foyer with tiled flooring. Steps to top schools, GO/train, shops, and more perfect for first-time buyers or investors! |
| Price | $695,000 |
| Taxes: | $3100.00 |
| Occupancy: | Owner |
| Address: | 1183 Barnard Driv , Milton, L9T 6R5, Halton |
| Acreage: | < .50 |
| Directions/Cross Streets: | Armstrong/Bennett |
| Rooms: | 6 |
| Bedrooms: | 2 |
| Bedrooms +: | 0 |
| Family Room: | F |
| Basement: | None |
| Level/Floor | Room | Length(ft) | Width(ft) | Descriptions | |
| Room 1 | Second | Living Ro | 20.04 | 10.23 | Combined w/Dining, Open Concept, Broadloom |
| Room 2 | Second | Dining Ro | 10.23 | 20.04 | Combined w/Living, W/O To Balcony, Broadloom |
| Room 3 | Second | Kitchen | 8.5 | 8.33 | Ceramic Floor, Breakfast Bar |
| Room 4 | Third | Primary B | 14.66 | 9.91 | Walk-In Closet(s), Broadloom |
| Room 5 | Third | Bedroom | 10.99 | 8.99 | Large Closet, Broadloom |
| Washroom Type | No. of Pieces | Level |
| Washroom Type 1 | 4 | |
| Washroom Type 2 | 2 | |
| Washroom Type 3 | 0 | |
| Washroom Type 4 | 0 | |
| Washroom Type 5 | 0 |
| Total Area: | 0.00 |
| Property Type: | Att/Row/Townhouse |
| Style: | 3-Storey |
| Exterior: | Brick, Other |
| Garage Type: | Attached |
| (Parking/)Drive: | Private |
| Drive Parking Spaces: | 2 |
| Park #1 | |
| Parking Type: | Private |
| Park #2 | |
| Parking Type: | Private |
| Pool: | None |
| Approximatly Square Footage: | < 700 |
| Property Features: | Level, Park |
| CAC Included: | N |
| Water Included: | N |
| Cabel TV Included: | N |
| Common Elements Included: | N |
| Heat Included: | N |
| Parking Included: | N |
| Condo Tax Included: | N |
| Building Insurance Included: | N |
| Fireplace/Stove: | N |
| Heat Type: | Forced Air |
| Central Air Conditioning: | Central Air |
| Central Vac: | Y |
| Laundry Level: | Syste |
| Ensuite Laundry: | F |
| Sewers: | Sewer |
$
%
Years
This calculator is for demonstration purposes only. Always consult a professional
financial advisor before making personal financial decisions.
| Although the information displayed is believed to be accurate, no warranties or representations are made of any kind. |
| IPRO REALTY LTD. |
|
|
.jpg?src=Custom)
CJ Gidda
Sales Representative
Dir:
647-289-2525
Bus:
905-364-0727
Fax:
905-364-0728
| Book Showing | Email a Friend |
Jump To:
At a Glance:
| Type: | Freehold - Att/Row/Townhouse |
| Area: | Halton |
| Municipality: | Milton |
| Neighbourhood: | 1023 - BE Beaty |
| Style: | 3-Storey |
| Tax: | $3,100 |
| Beds: | 2 |
| Baths: | 2 |
| Fireplace: | N |
| Pool: | None |
Locatin Map:
Payment Calculator:

