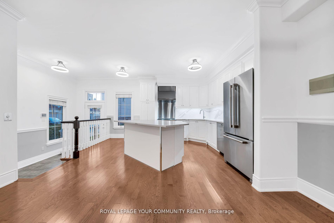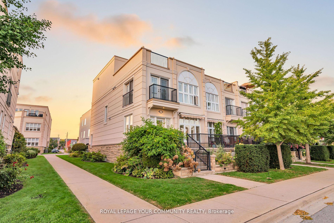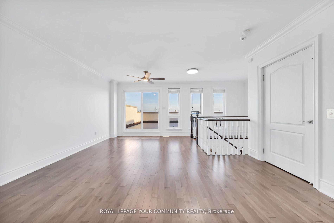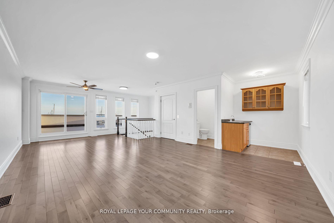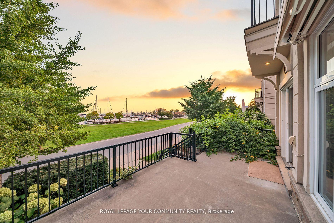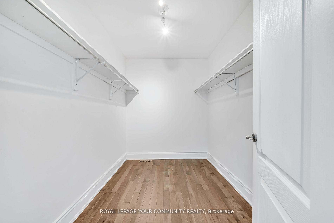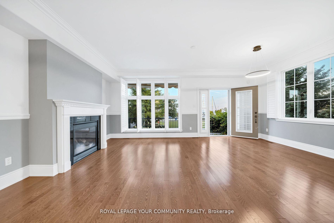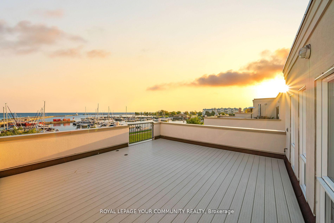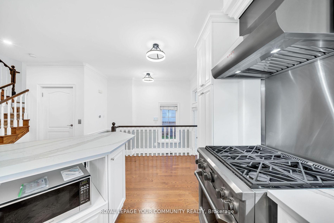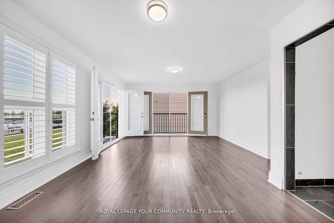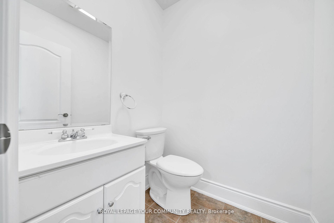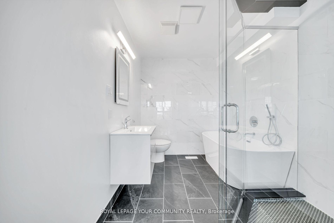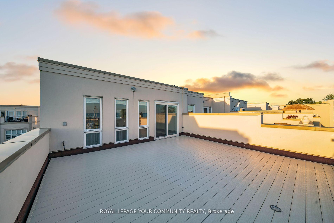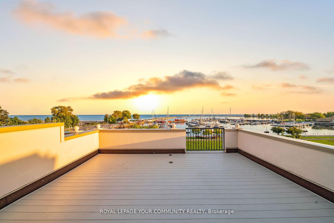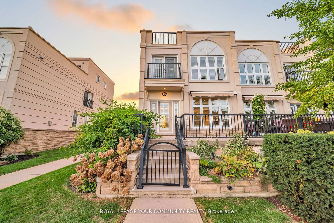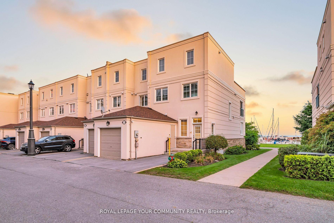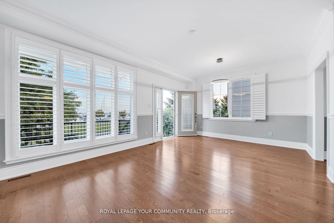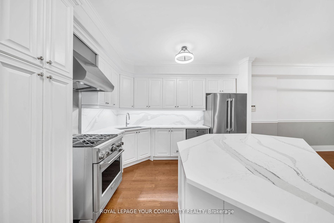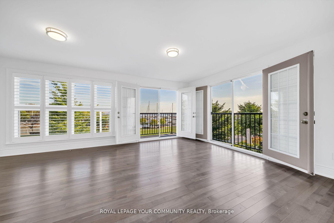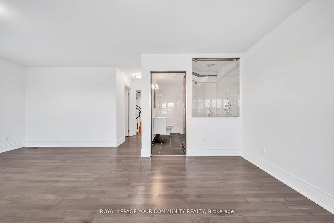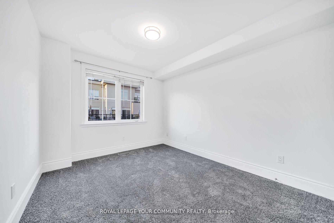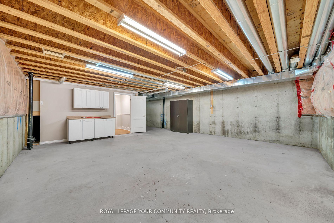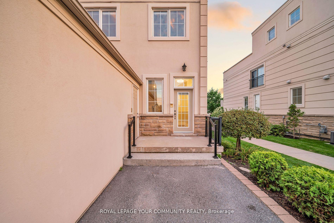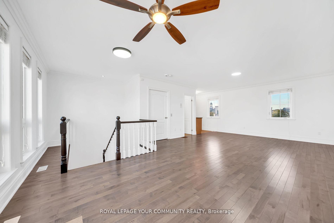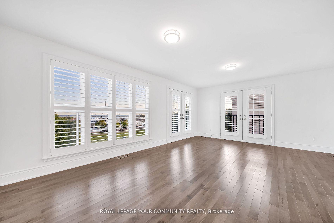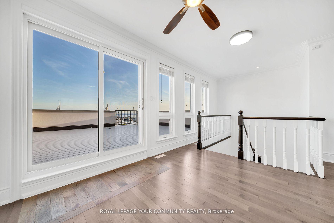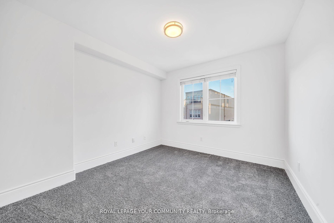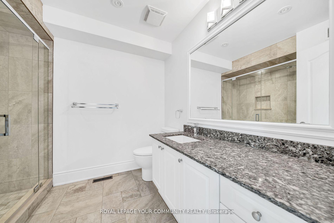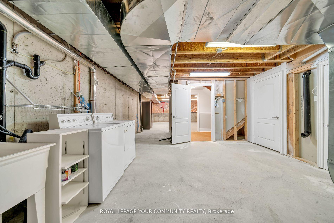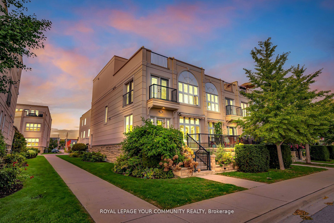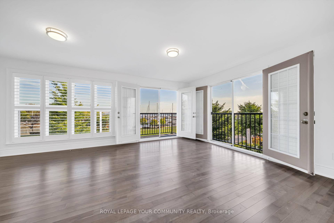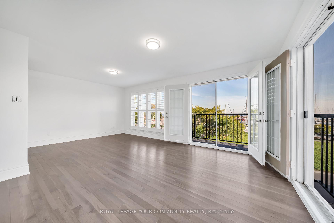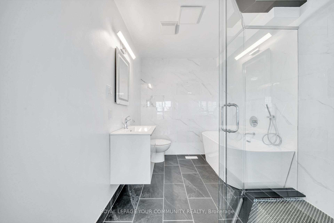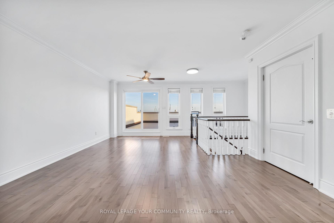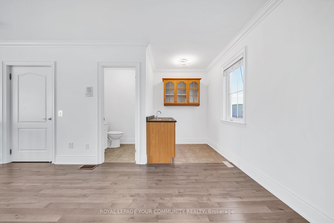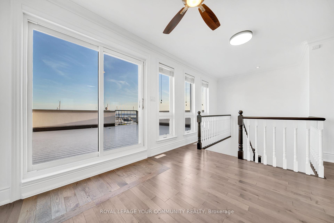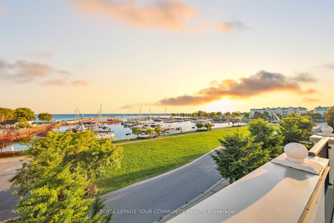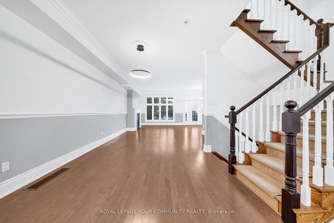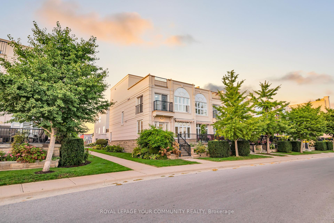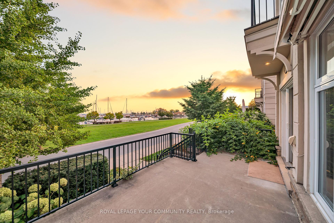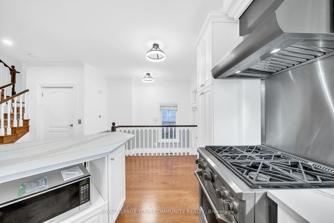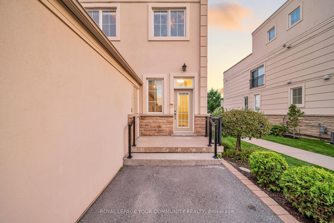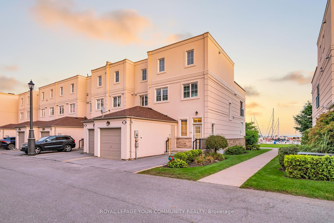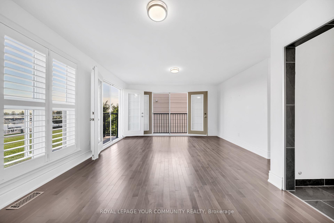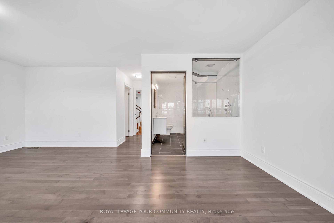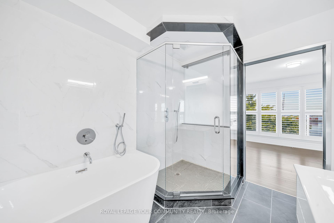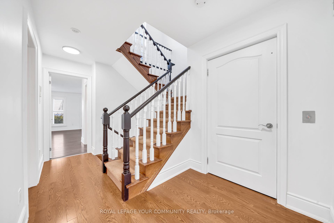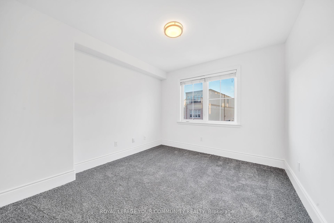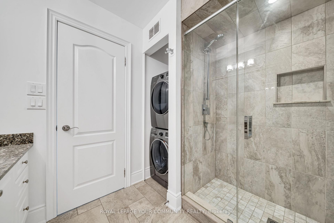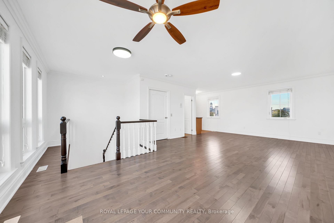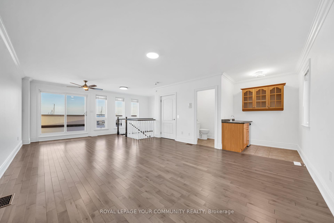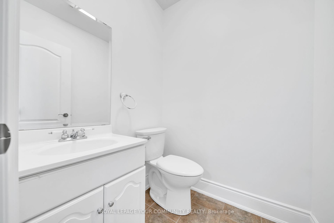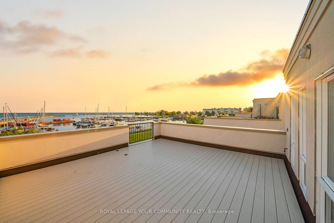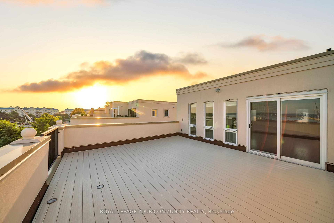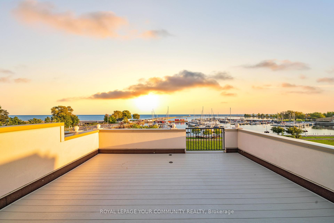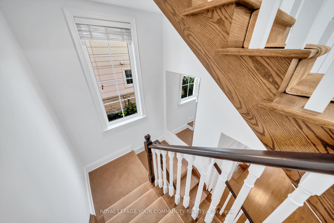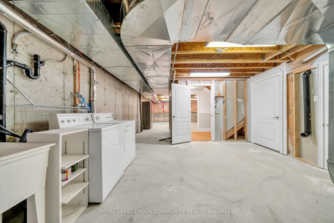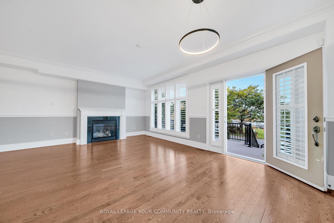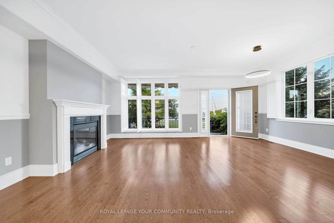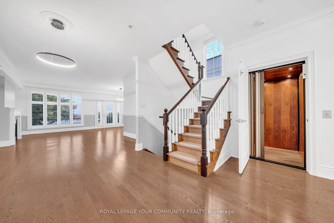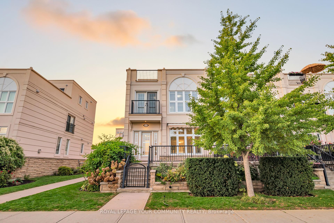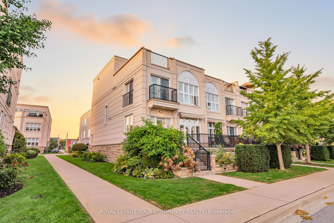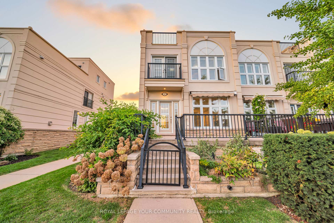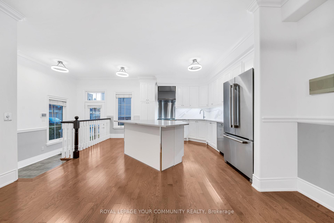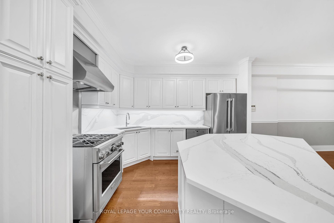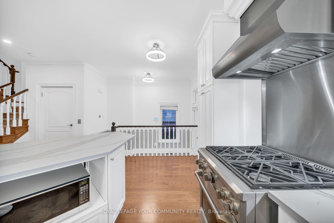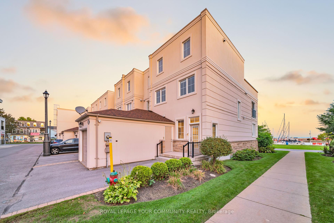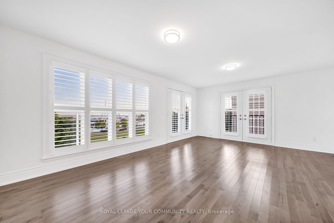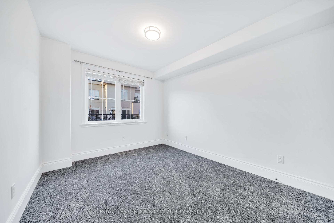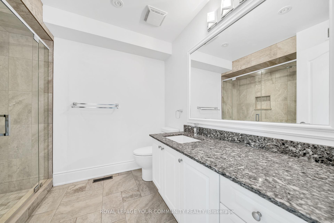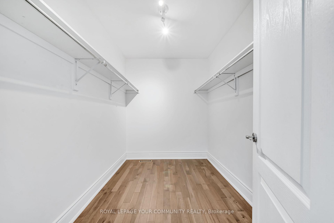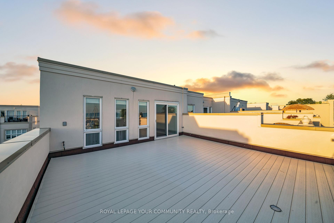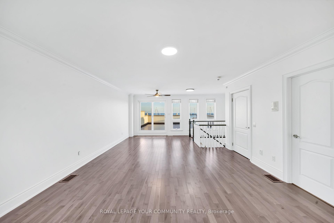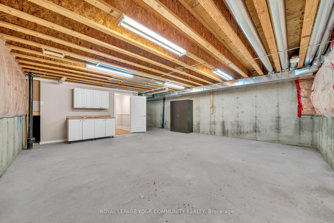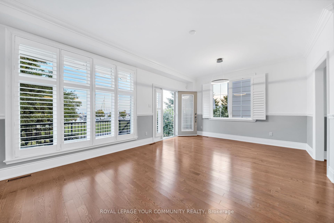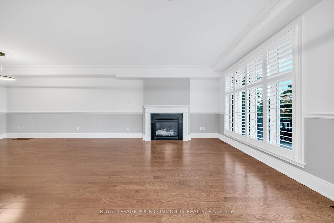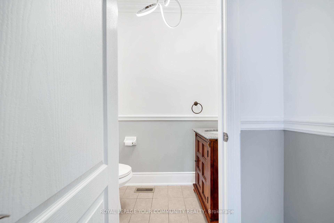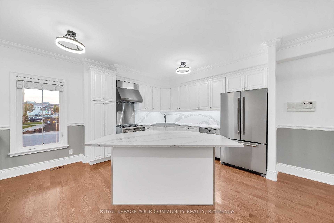$1,680,000
Available - For Sale
Listing ID: X12212348
165 Division Stre , Cobourg, K9A 0B3, Northumberland
| WOW ~ here is what you have been waiting for!! Magnificent Waterfront Location "Overlooks the Beach & Marina" in Downtown Cobourg! Enjoy this Chic Lifestyle & Lakeside Living with Stunning Views from this Luxurious, Renovated "Freehold" End Unit Townhome...it even has it's own Elevator! Features a Front Patio off the Living Room & an Amazing Private Rooftop Terrace ~ Perfect for Entertaining & Enjoying the Glorious Sunsets! This Modern, Renovated Home offers 9' Ceilings, Hardwood Floors, Gorgeous Kitchen ~ Stainless Steel Appliances with Gas Stove, Large Center Island, Quality Caesarstone Counters & Backsplash New Gas Fireplace in Living Room, Spacious Dining area, Floor to Ceiling Windows with California Shutters to Marvel at the Yachts & Views...The well appointed Huge Master Suite has a Juliette Balcony overlooking the Park & Lake, Custom Walk-in Closet...and this Fabulous Spa Style Ensuite a dream come true ~ Glass Shower with Rain Head, Marble & Ceramic finishes, complete with Free Standing Soaker Tub! The "Great Room" on the 3rd Floor is Captivating with convenient Wet Bar & Bathroom ~ to the North see Victoria Hall & Downtown, then to the South through Wall to Wall Windows & Walkout to the Huge Private Terrace, complete with Direct Connect Gas for B.B.Q. Enjoy the Fabulous Views - you might think you are in the Rivera! The Attached Garage has Electrical Vehicle Charger & Garage Door Opener Plus Driveway Parking for your second Car. NO MAINTENANCE ~ Grass Cutting & Snow Removal included. That's not all~ Walk to Everything ~ King Street Shops, Cafes, Restaurants, Victoria Park for many Events, The Beach... & just Minutes to Via Rail ~ Downtown T.O. in an Hour! |
| Price | $1,680,000 |
| Taxes: | $11243.80 |
| Occupancy: | Vacant |
| Address: | 165 Division Stre , Cobourg, K9A 0B3, Northumberland |
| Directions/Cross Streets: | Division St. & The Esplanade on the Wharf |
| Rooms: | 12 |
| Rooms +: | 2 |
| Bedrooms: | 3 |
| Bedrooms +: | 0 |
| Family Room: | T |
| Basement: | Full, Unfinished |
| Level/Floor | Room | Length(ft) | Width(ft) | Descriptions | |
| Room 1 | Ground | Foyer | 11.41 | 4.76 | Ceramic Floor, Picture Window |
| Room 2 | Ground | Living Ro | 20.17 | 14.5 | Hardwood Floor, California Shutters, W/O To Porch |
| Room 3 | Ground | Dining Ro | 18.93 | 13.22 | Hardwood Floor |
| Room 4 | Ground | Kitchen | 16.07 | 15.28 | Renovated, Modern Kitchen, Centre Island |
| Room 5 | Ground | Powder Ro | Ceramic Floor, Granite Counters, Updated | ||
| Room 6 | Second | Primary B | 20.07 | 14.24 | Overlook Water, 4 Pc Ensuite, Walk-In Closet(s) |
| Room 7 | Second | Bathroom | 9.22 | 7.38 | Renovated, 4 Pc Ensuite, Soaking Tub |
| Room 8 | Second | Bedroom 2 | 11.68 | 9.71 | Broadloom, Double Closet, Picture Window |
| Room 9 | Second | Bedroom 3 | 11.41 | 10.07 | Broadloom, Picture Window |
| Room 10 | Second | Bathroom | 8.76 | 7.45 | Ceramic Floor, 4 Pc Bath, Separate Shower |
| Room 11 | Third | Great Roo | 25.26 | 20.07 | Hardwood Floor, W/O To Terrace, Wet Bar |
| Room 12 | Third | Bathroom | Ceramic Floor | ||
| Room 13 | Basement | Utility R | 16.76 | 15.15 | Unfinished |
| Room 14 | Basement | Utility R | 18.66 | 20.5 | Unfinished |
| Washroom Type | No. of Pieces | Level |
| Washroom Type 1 | 2 | Main |
| Washroom Type 2 | 4 | Second |
| Washroom Type 3 | 4 | Second |
| Washroom Type 4 | 2 | Third |
| Washroom Type 5 | 0 |
| Total Area: | 0.00 |
| Property Type: | Link |
| Style: | 3-Storey |
| Exterior: | Stucco (Plaster), Stone |
| Garage Type: | Attached |
| (Parking/)Drive: | Private |
| Drive Parking Spaces: | 1 |
| Park #1 | |
| Parking Type: | Private |
| Park #2 | |
| Parking Type: | Private |
| Pool: | None |
| Approximatly Square Footage: | 2000-2500 |
| Property Features: | Beach, Marina |
| CAC Included: | N |
| Water Included: | N |
| Cabel TV Included: | N |
| Common Elements Included: | N |
| Heat Included: | N |
| Parking Included: | N |
| Condo Tax Included: | N |
| Building Insurance Included: | N |
| Fireplace/Stove: | Y |
| Heat Type: | Forced Air |
| Central Air Conditioning: | Central Air |
| Central Vac: | Y |
| Laundry Level: | Syste |
| Ensuite Laundry: | F |
| Elevator Lift: | True |
| Sewers: | Sewer |
$
%
Years
This calculator is for demonstration purposes only. Always consult a professional
financial advisor before making personal financial decisions.
| Although the information displayed is believed to be accurate, no warranties or representations are made of any kind. |
| ROYAL LEPAGE YOUR COMMUNITY REALTY |
|
|
.jpg?src=Custom)
CJ Gidda
Sales Representative
Dir:
647-289-2525
Bus:
905-364-0727
Fax:
905-364-0728
| Book Showing | Email a Friend |
Jump To:
At a Glance:
| Type: | Freehold - Link |
| Area: | Northumberland |
| Municipality: | Cobourg |
| Neighbourhood: | Cobourg |
| Style: | 3-Storey |
| Tax: | $11,243.8 |
| Beds: | 3 |
| Baths: | 4 |
| Fireplace: | Y |
| Pool: | None |
Locatin Map:
Payment Calculator:

