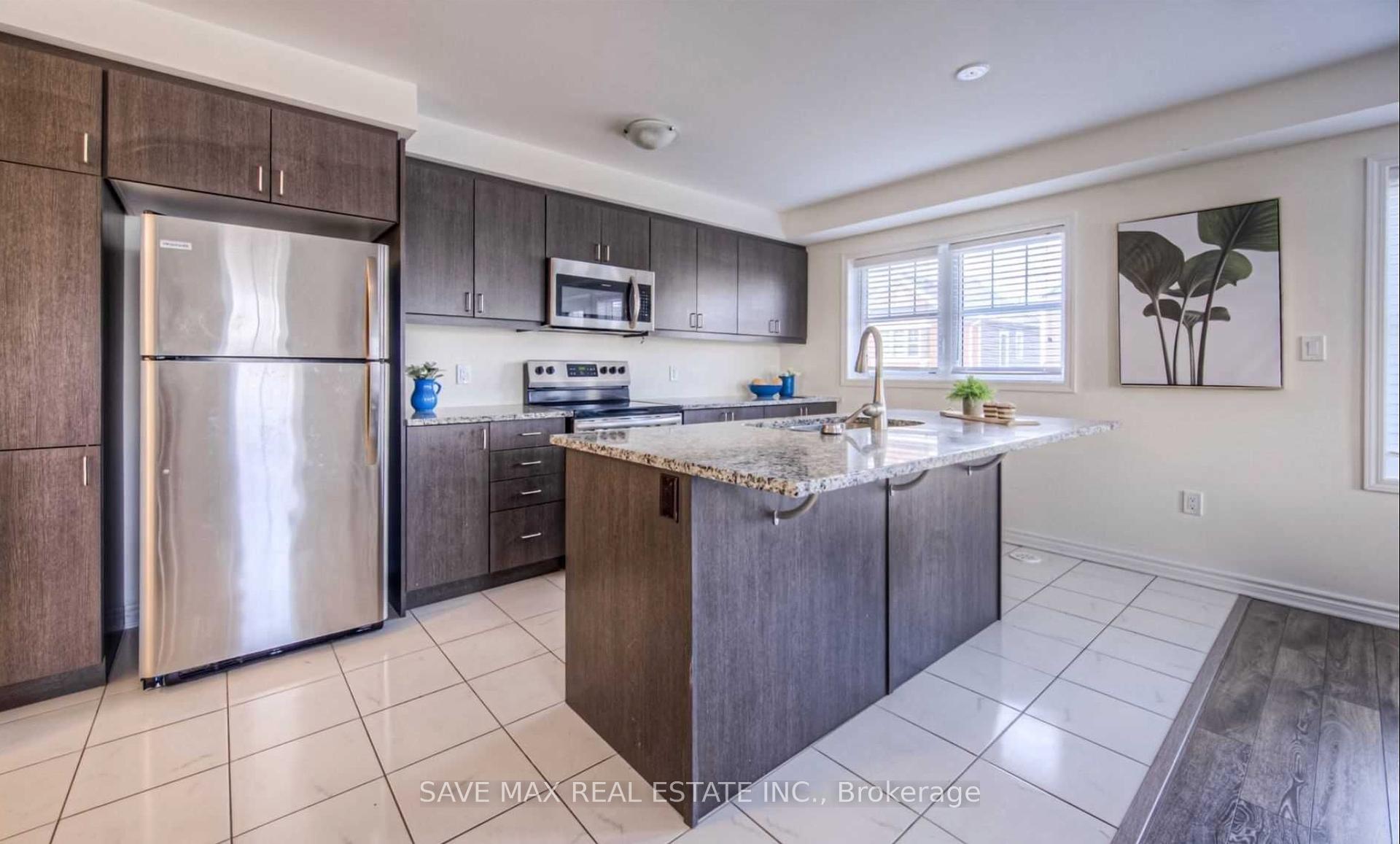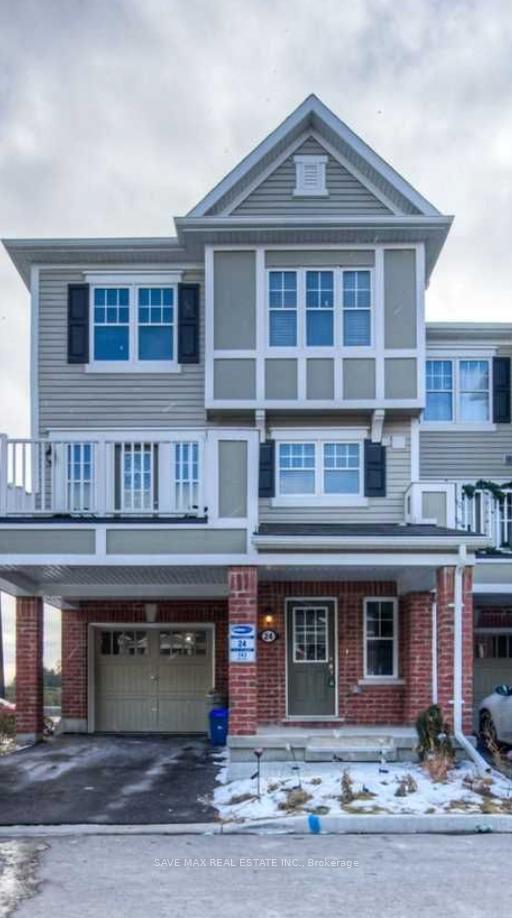$739,999
Available - For Sale
Listing ID: X12213191
143 Ridge Road , Cambridge, N3H 4R6, Waterloo
| Welcome to this stunning Home 5 years old -new corner townhouse in the highly sought-after River mill community of Cambridge! This modern home features a stylish kitchen with stainless steel appliances, a bright breakfast/dining area, and a spacious family room with access to a balcony. The third floor boasts a primary bedroom with an en-suite and walk-in closet, along with two additional bedrooms. Conveniently located near top-rated schools, parks, trails, shopping centers, a hospital and with easy access to Highway 401. A must-see! POTL $92 |
| Price | $739,999 |
| Taxes: | $4411.74 |
| Occupancy: | Tenant |
| Address: | 143 Ridge Road , Cambridge, N3H 4R6, Waterloo |
| Directions/Cross Streets: | Hwy 401/Speedsville Rd. |
| Rooms: | 7 |
| Bedrooms: | 3 |
| Bedrooms +: | 0 |
| Family Room: | T |
| Basement: | None |
| Level/Floor | Room | Length(ft) | Width(ft) | Descriptions | |
| Room 1 | Ground | Office | 16.33 | 13.45 | Staircase |
| Room 2 | Main | Great Roo | 17.22 | 17.38 | |
| Room 3 | Main | Dining Ro | 10.3 | 7.38 | |
| Room 4 | Main | Kitchen | 16.33 | 13.09 | |
| Room 5 | Second | Primary B | 15.97 | 13.05 | |
| Room 6 | Second | Bedroom 2 | 10.66 | 10.17 | |
| Room 7 | Second | Bedroom 3 | 10.17 | 9.77 |
| Washroom Type | No. of Pieces | Level |
| Washroom Type 1 | 2 | Second |
| Washroom Type 2 | 3 | Third |
| Washroom Type 3 | 0 | |
| Washroom Type 4 | 0 | |
| Washroom Type 5 | 0 |
| Total Area: | 0.00 |
| Approximatly Age: | 0-5 |
| Property Type: | Att/Row/Townhouse |
| Style: | 3-Storey |
| Exterior: | Brick |
| Garage Type: | Built-In |
| (Parking/)Drive: | Private |
| Drive Parking Spaces: | 1 |
| Park #1 | |
| Parking Type: | Private |
| Park #2 | |
| Parking Type: | Private |
| Pool: | None |
| Approximatly Age: | 0-5 |
| Approximatly Square Footage: | 1500-2000 |
| Property Features: | Hospital, Park |
| CAC Included: | N |
| Water Included: | N |
| Cabel TV Included: | N |
| Common Elements Included: | N |
| Heat Included: | N |
| Parking Included: | N |
| Condo Tax Included: | N |
| Building Insurance Included: | N |
| Fireplace/Stove: | Y |
| Heat Type: | Forced Air |
| Central Air Conditioning: | Central Air |
| Central Vac: | N |
| Laundry Level: | Syste |
| Ensuite Laundry: | F |
| Elevator Lift: | False |
| Sewers: | Sewer |
| Utilities-Cable: | A |
| Utilities-Hydro: | A |
$
%
Years
This calculator is for demonstration purposes only. Always consult a professional
financial advisor before making personal financial decisions.
| Although the information displayed is believed to be accurate, no warranties or representations are made of any kind. |
| SAVE MAX REAL ESTATE INC. |
|
|
.jpg?src=Custom)
CJ Gidda
Sales Representative
Dir:
647-289-2525
Bus:
905-364-0727
Fax:
905-364-0728
| Book Showing | Email a Friend |
Jump To:
At a Glance:
| Type: | Freehold - Att/Row/Townhouse |
| Area: | Waterloo |
| Municipality: | Cambridge |
| Neighbourhood: | Dufferin Grove |
| Style: | 3-Storey |
| Approximate Age: | 0-5 |
| Tax: | $4,411.74 |
| Beds: | 3 |
| Baths: | 3 |
| Fireplace: | Y |
| Pool: | None |
Locatin Map:
Payment Calculator:





