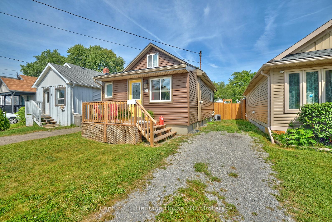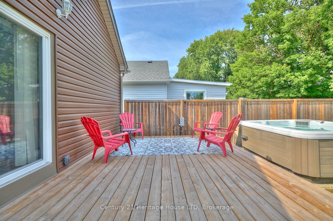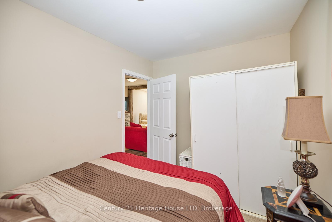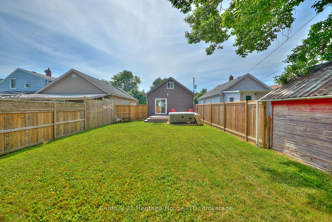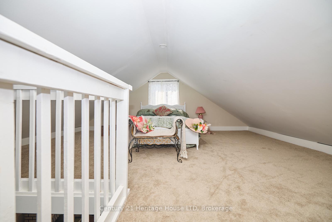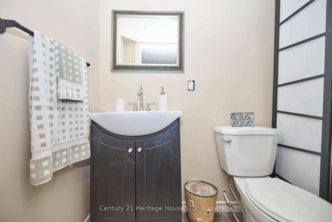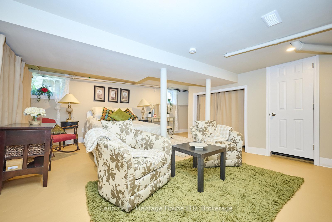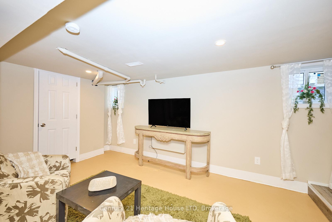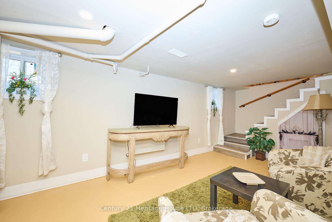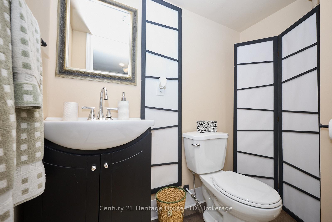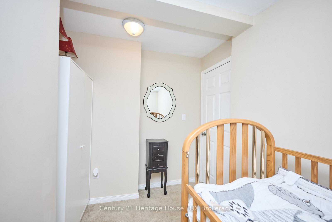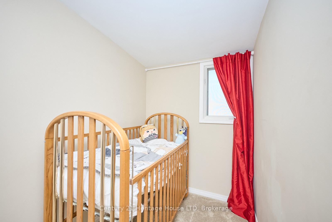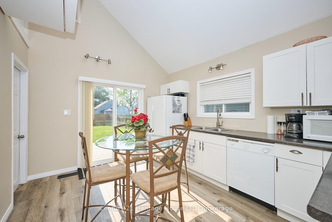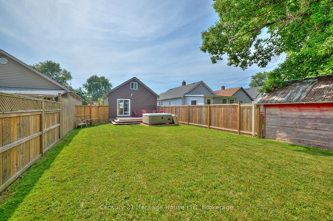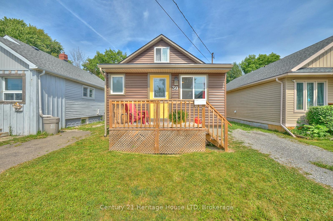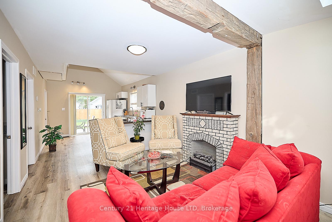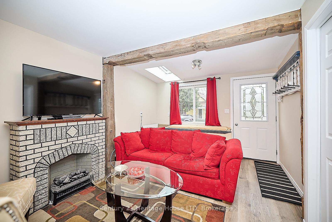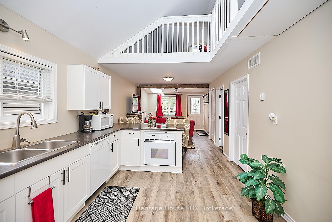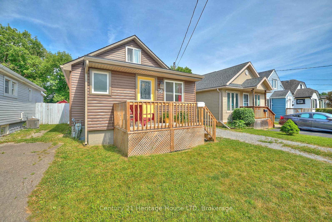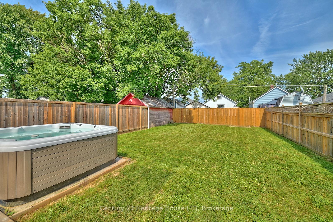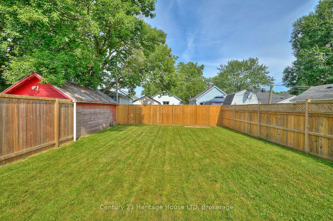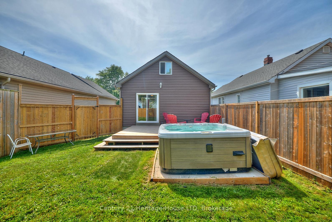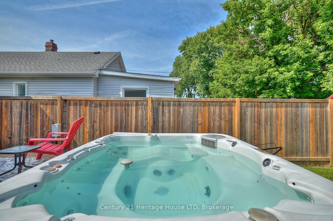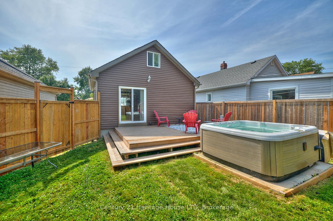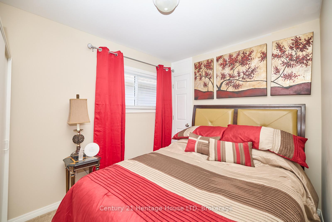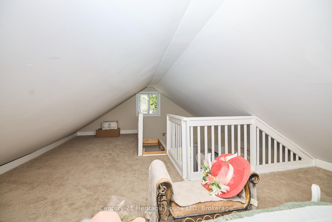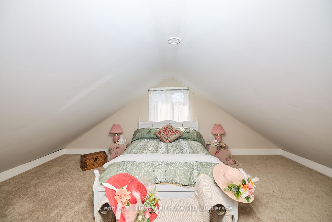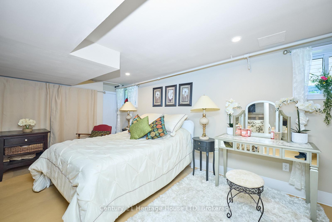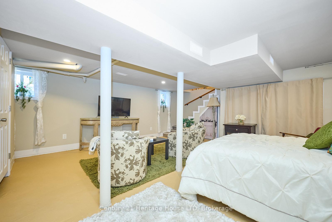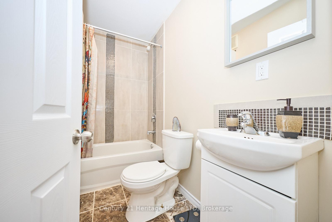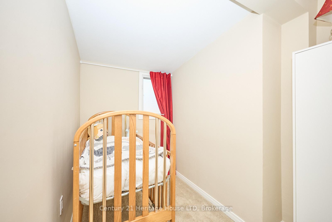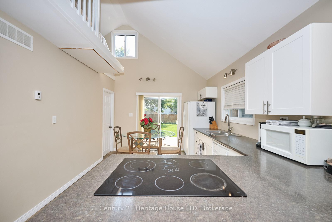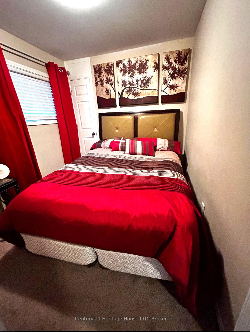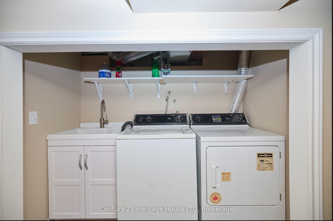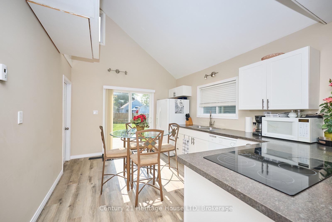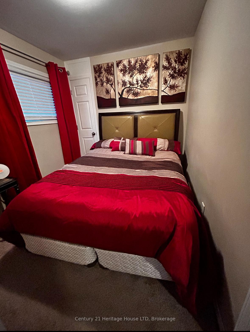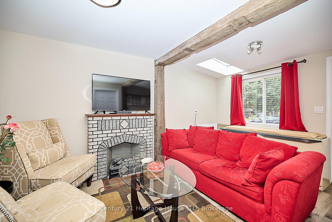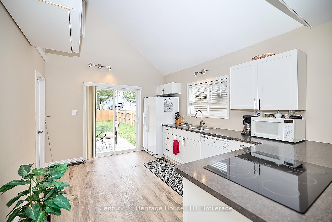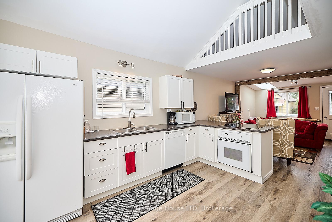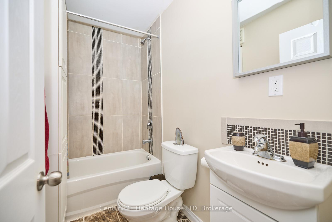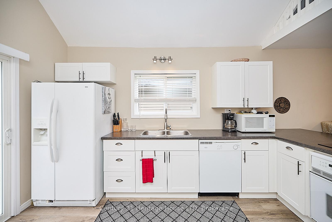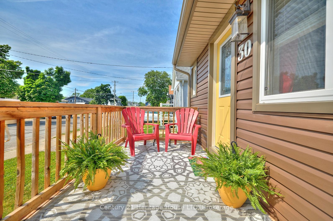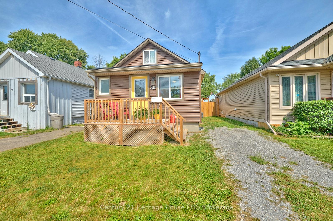$439,000
Available - For Sale
Listing ID: X12213358
30 McAlpine Aven South , Welland, L3B 1T6, Niagara
| Adorable affordable bungaloft featuring updates throughout, floors, windows, skylight, and freshly painted.The lovely front porch is perfect for morning coffee and the spacious back deck and bonus hot tub will servewell as you entertain guests. It's perfect for a couple starting out, down sizing or for an investment. Thischarming property offers 2 main floor bedrooms and a 3 piece bathroom. Windows at the front and back ofthe property bathe the open concept living area and eat in kitchen with sunlight. In the Kitchen you willfind access to a bonus room loft area that is fully carpeted and can be used as an extra space for guests tostay overnight, a play area, an office space or extra storage, your choice! The basement has been renovatedto provide you a lovely rec room area, bedroom, office, with an egress window, whichever you please, plusa 2 piece bath and carefully conceals your laundry area and furnace room to maximize the rest of the space.The cantina also offers plenty of additional storage. Conveniently located near schools, pubic transit,shopping, canal trails and highways. Newer roof shingles, AC, furnace and water heater (2024) that wasbought out. With Private 2 car driveway, beautifully manicured lawn and fenced in yard, all there's left todo in this turnkey home is to move in and enjoy! |
| Price | $439,000 |
| Taxes: | $2167.79 |
| Occupancy: | Owner |
| Address: | 30 McAlpine Aven South , Welland, L3B 1T6, Niagara |
| Directions/Cross Streets: | E Main St & Mcalpine Ave S |
| Rooms: | 8 |
| Bedrooms: | 2 |
| Bedrooms +: | 0 |
| Family Room: | F |
| Basement: | Full, Finished |
| Level/Floor | Room | Length(ft) | Width(ft) | Descriptions | |
| Room 1 | Main | Living Ro | 15.91 | 22.99 | |
| Room 2 | Main | Kitchen | 14.4 | 10.07 | Sliding Doors |
| Room 3 | Main | Primary B | 10.76 | 8 | |
| Room 4 | Main | Bedroom | 9.84 | 7.35 | |
| Room 5 | Main | Bathroom | 4 Pc Bath | ||
| Room 6 | Second | Loft | 16.99 | 23.16 | |
| Room 7 | Basement | Recreatio | 16.99 | 18.5 | |
| Room 8 | Basement | Bathroom | 2 Pc Bath |
| Washroom Type | No. of Pieces | Level |
| Washroom Type 1 | 4 | |
| Washroom Type 2 | 2 | |
| Washroom Type 3 | 0 | |
| Washroom Type 4 | 0 | |
| Washroom Type 5 | 0 |
| Total Area: | 0.00 |
| Property Type: | Detached |
| Style: | Bungalow |
| Exterior: | Aluminum Siding |
| Garage Type: | None |
| Drive Parking Spaces: | 2 |
| Pool: | None |
| Approximatly Square Footage: | 700-1100 |
| CAC Included: | N |
| Water Included: | N |
| Cabel TV Included: | N |
| Common Elements Included: | N |
| Heat Included: | N |
| Parking Included: | N |
| Condo Tax Included: | N |
| Building Insurance Included: | N |
| Fireplace/Stove: | N |
| Heat Type: | Forced Air |
| Central Air Conditioning: | Central Air |
| Central Vac: | N |
| Laundry Level: | Syste |
| Ensuite Laundry: | F |
| Sewers: | Sewer |
$
%
Years
This calculator is for demonstration purposes only. Always consult a professional
financial advisor before making personal financial decisions.
| Although the information displayed is believed to be accurate, no warranties or representations are made of any kind. |
| Century 21 Heritage House LTD |
|
|
.jpg?src=Custom)
CJ Gidda
Sales Representative
Dir:
647-289-2525
Bus:
905-364-0727
Fax:
905-364-0728
| Book Showing | Email a Friend |
Jump To:
At a Glance:
| Type: | Freehold - Detached |
| Area: | Niagara |
| Municipality: | Welland |
| Neighbourhood: | Dufferin Grove |
| Style: | Bungalow |
| Tax: | $2,167.79 |
| Beds: | 2 |
| Baths: | 2 |
| Fireplace: | N |
| Pool: | None |
Locatin Map:
Payment Calculator:

