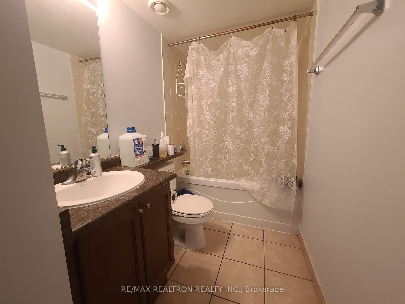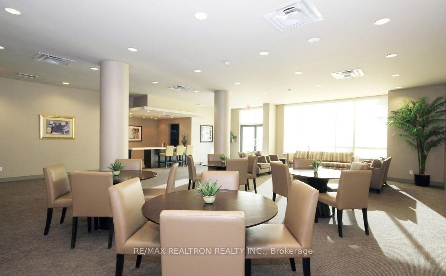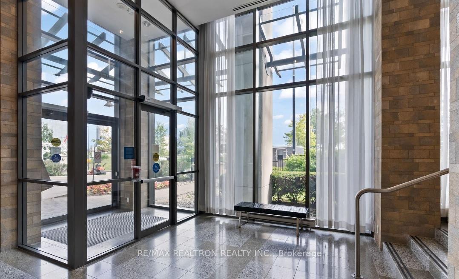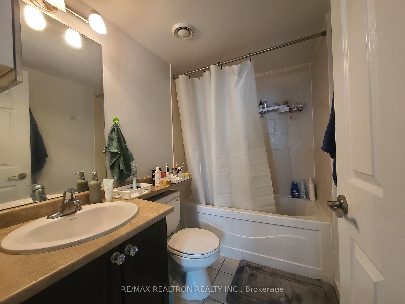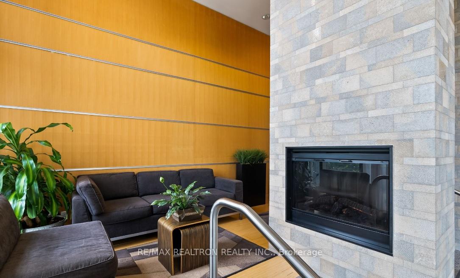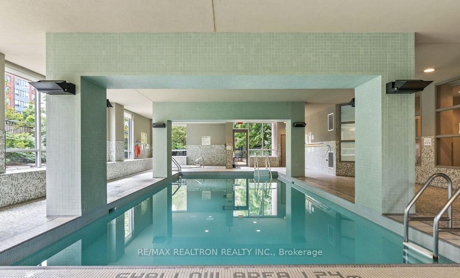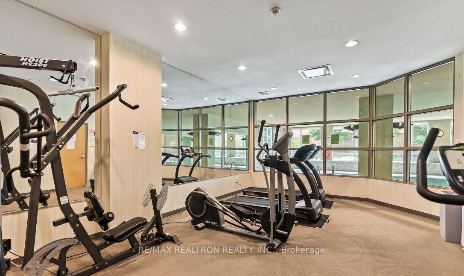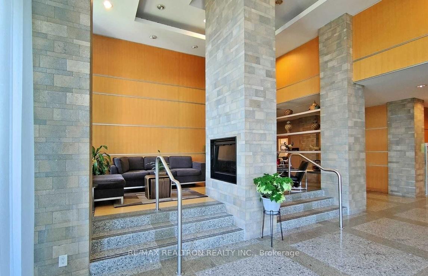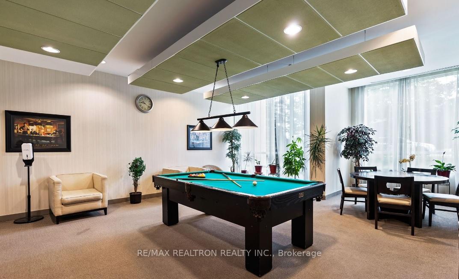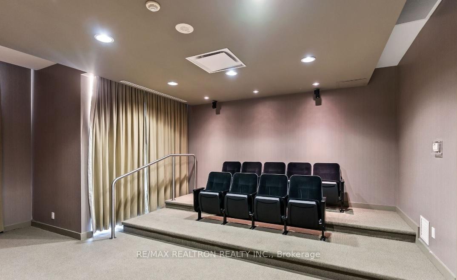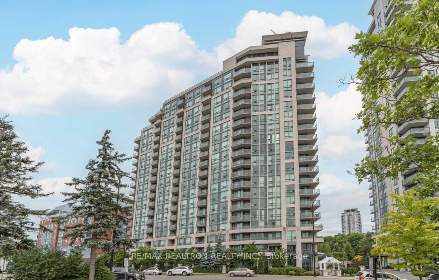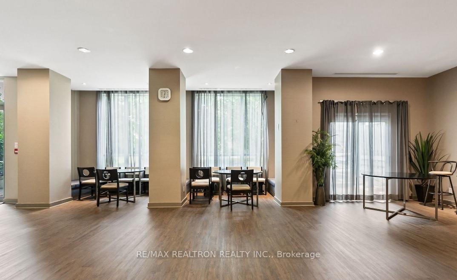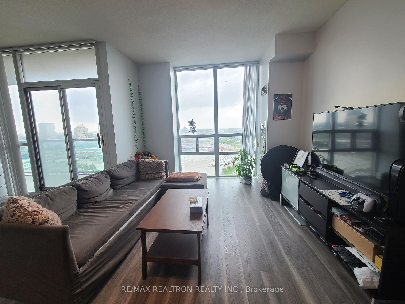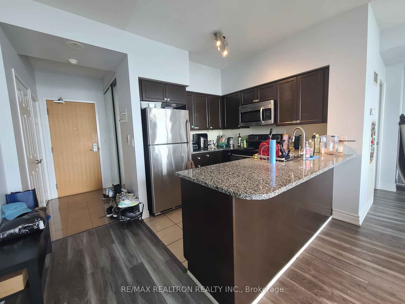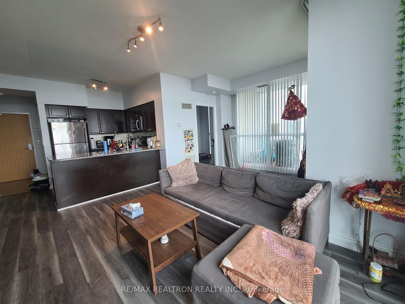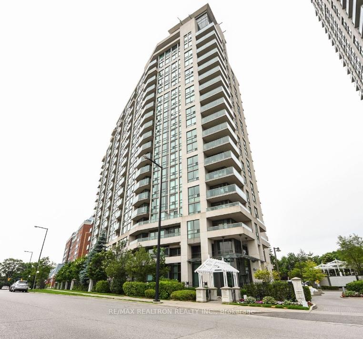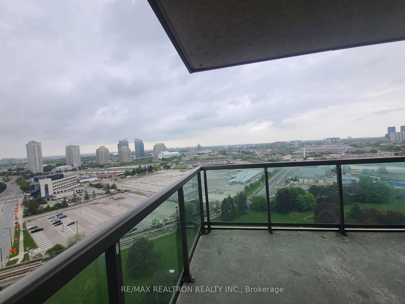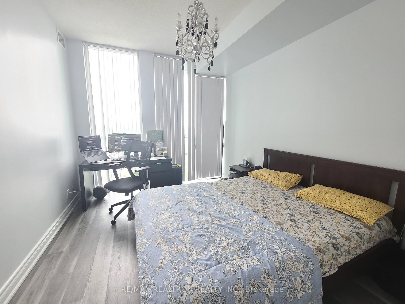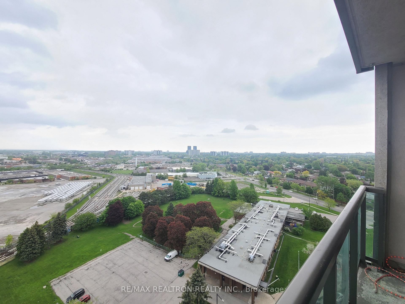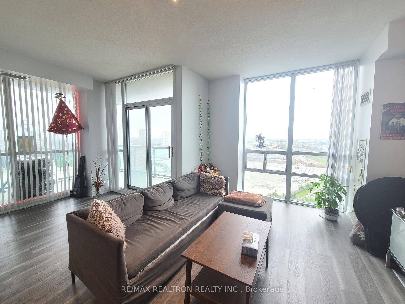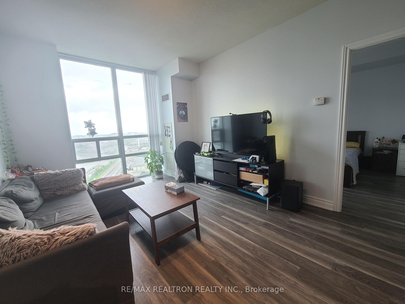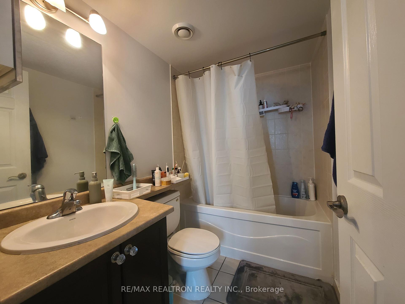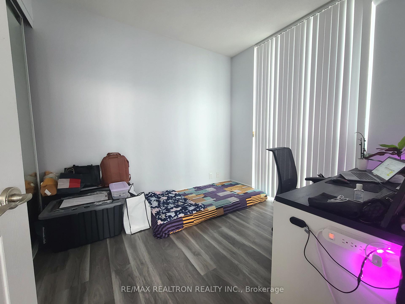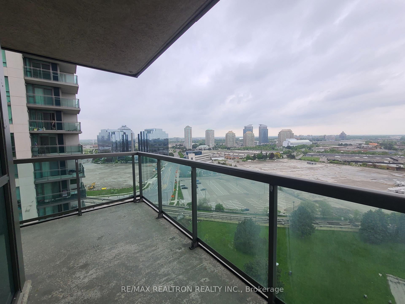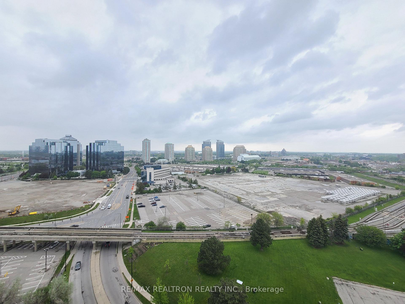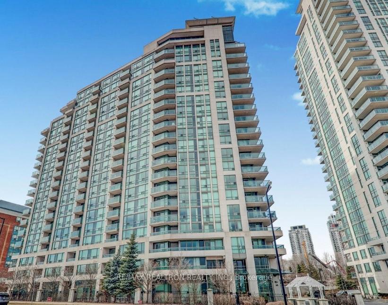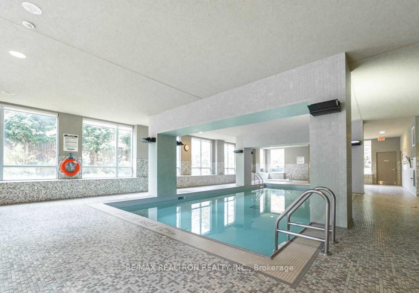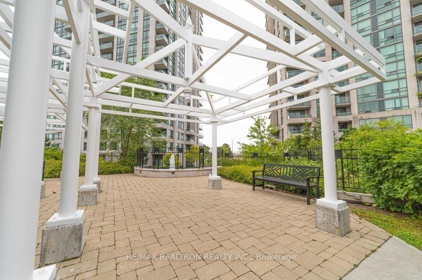$2,700
Available - For Rent
Listing ID: E12187586
68 Grangeway Aven , Toronto, M1H 0A1, Toronto
| All Utilities Included + Corner Unit + 1 Parking + 1 Locker + Lots Of Windows & Wrap AroundBalcony + 873sqft + Unobstructed East Sunrise View + Much More! 2 Mins Walk To TTC & Subway & Scarborough Town Center. Lots Of Natural Light Open Concept Unit. Minutes From Hwy 401, It IsPerfectly Located For All Persons! The Building Comes With Many Amenities: Indoor Pool, Gym, Sauna, Concierge, Party Room & Much More! |
| Price | $2,700 |
| Taxes: | $0.00 |
| Occupancy: | Tenant |
| Address: | 68 Grangeway Aven , Toronto, M1H 0A1, Toronto |
| Postal Code: | M1H 0A1 |
| Province/State: | Toronto |
| Directions/Cross Streets: | McCowan Rd & Hwy 401 |
| Level/Floor | Room | Length(ft) | Width(ft) | Descriptions | |
| Room 1 | Flat | Foyer | 6.82 | 3.94 | Hardwood Floor, Closet |
| Room 2 | Flat | Living Ro | 14.99 | 11.09 | Hardwood Floor, Open Concept, W/O To Balcony |
| Room 3 | Flat | Dining Ro | 10 | 9.35 | Hardwood Floor, Combined w/Living |
| Room 4 | Flat | Kitchen | 8.92 | 8 | Tile Floor, Stainless Steel Appl, Breakfast Bar |
| Room 5 | Flat | Primary B | 13.58 | 10 | Hardwood Floor, 4 Pc Ensuite, Closet |
| Room 6 | Flat | Bedroom 2 | 10.56 | 8.92 | Hardwood Floor, Window, Closet |
| Washroom Type | No. of Pieces | Level |
| Washroom Type 1 | 4 | Flat |
| Washroom Type 2 | 4 | Flat |
| Washroom Type 3 | 0 | |
| Washroom Type 4 | 0 | |
| Washroom Type 5 | 0 |
| Total Area: | 0.00 |
| Sprinklers: | Secu |
| Washrooms: | 2 |
| Heat Type: | Forced Air |
| Central Air Conditioning: | Central Air |
| Although the information displayed is believed to be accurate, no warranties or representations are made of any kind. |
| RE/MAX REALTRON REALTY INC. |
|
|
.jpg?src=Custom)
CJ Gidda
Sales Representative
Dir:
647-289-2525
Bus:
905-364-0727
Fax:
905-364-0728
| Book Showing | Email a Friend |
Jump To:
At a Glance:
| Type: | Com - Condo Apartment |
| Area: | Toronto |
| Municipality: | Toronto E09 |
| Neighbourhood: | Woburn |
| Style: | Apartment |
| Beds: | 2 |
| Baths: | 2 |
| Fireplace: | N |
Locatin Map:

