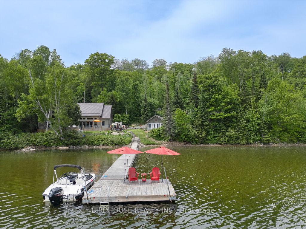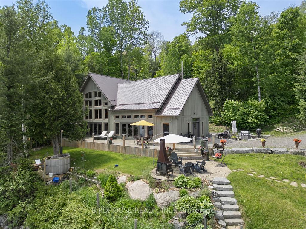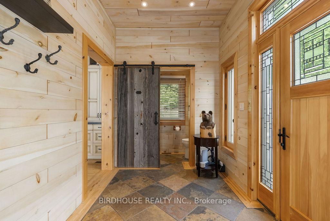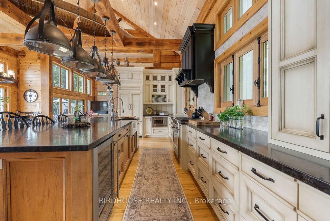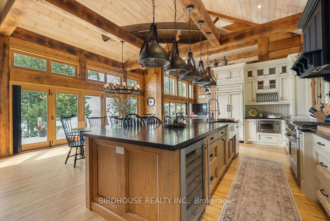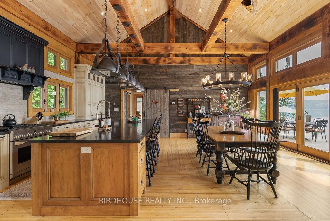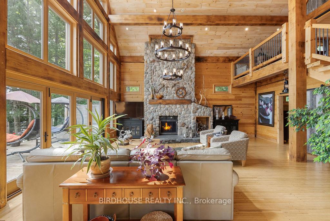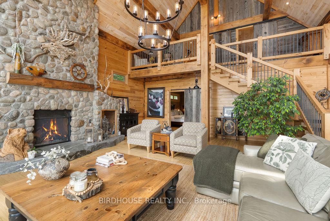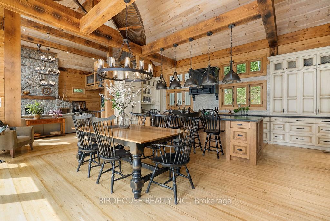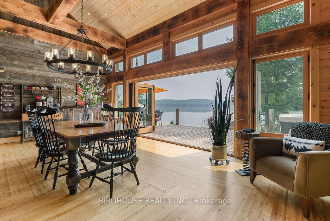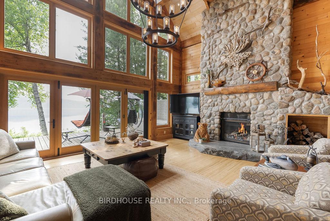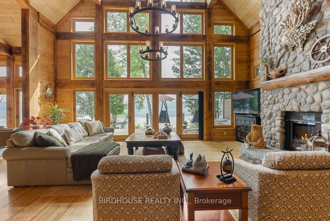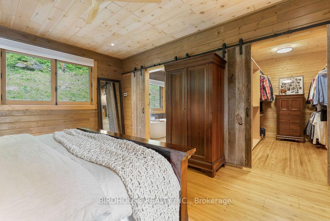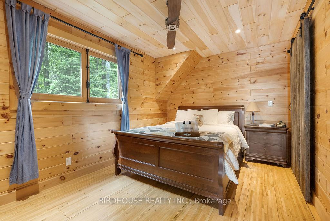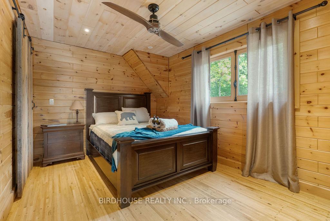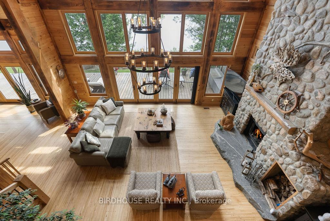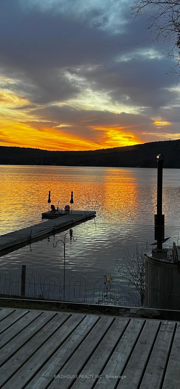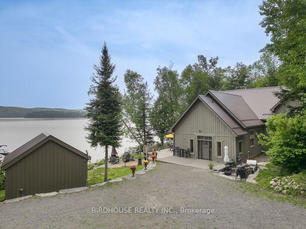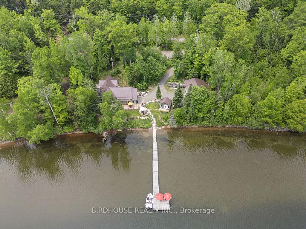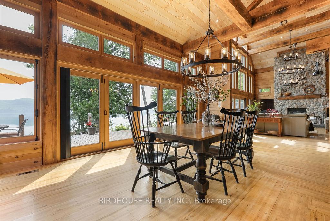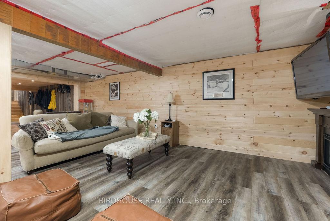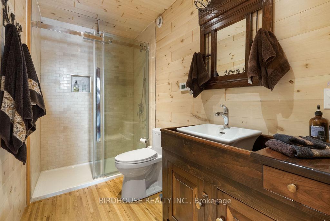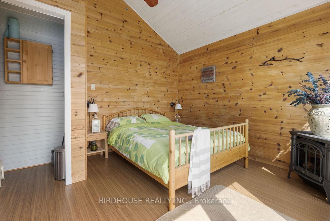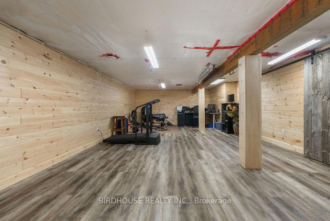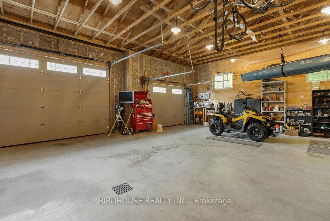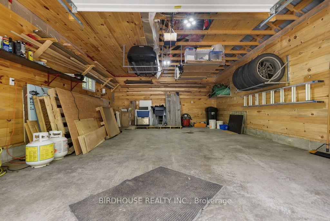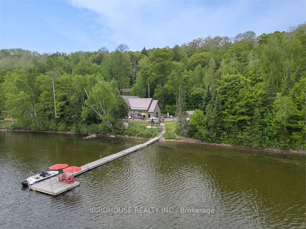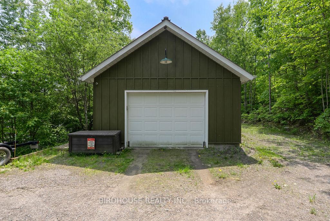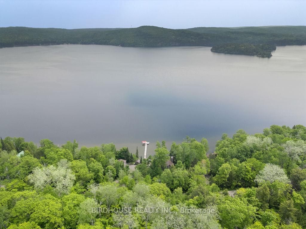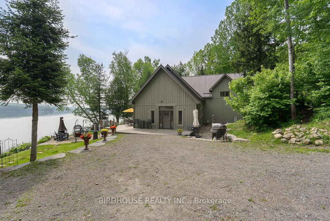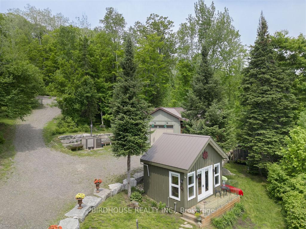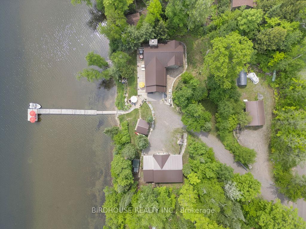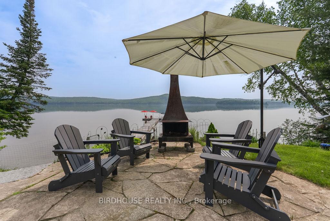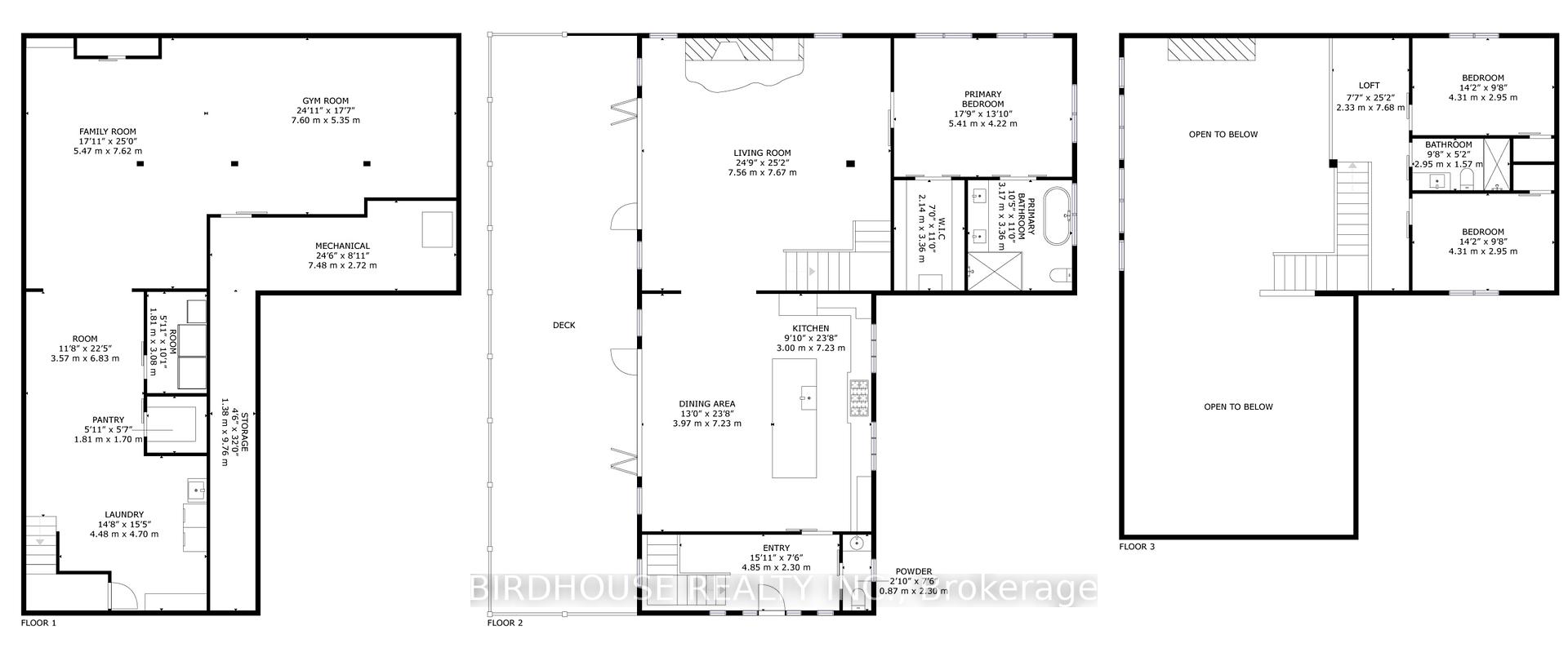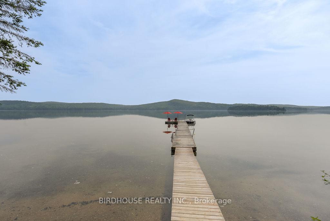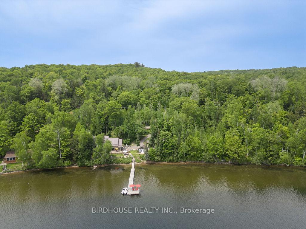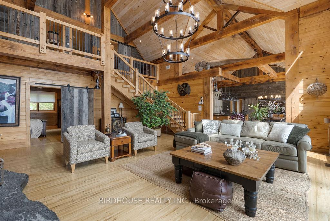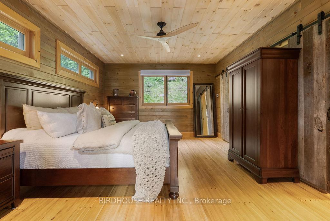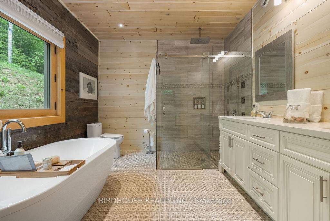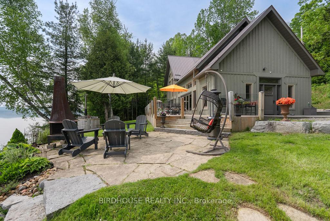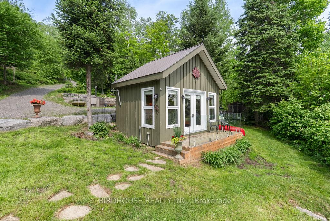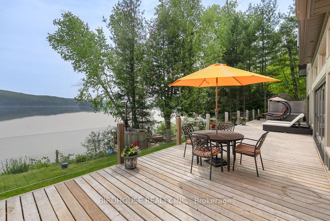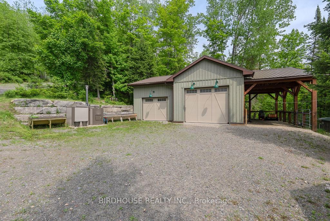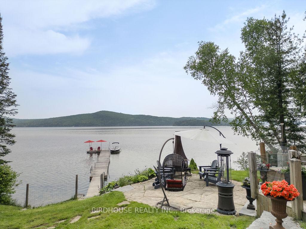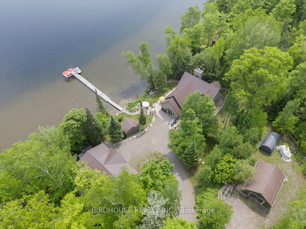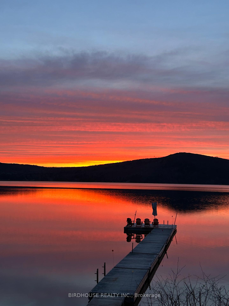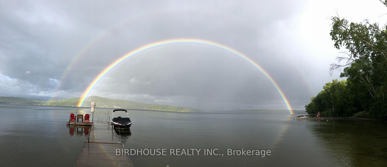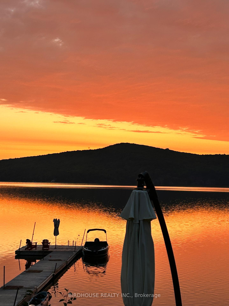$2,299,900
Available - For Sale
Listing ID: X12213032
1172A Papineau Lake Road , Hastings Highlands, K0L 2R0, Hastings
| 202 FT ON PAPINEAU LAKE -set on the pristine shores of Papineau Lake, renowned for its clean, fresh water - perfect for swimming and relaxing. An exceptional custom-built bungaloft offering the perfect blend of quality, comfort, and lakeside living. This thoughtfully designed home features 3 bedrooms, 2.5 bathrooms, soaring 25 ft ceilings, and is packed with high-end features. Large custom German designed windows, whole-home water filtration system, whole-home Generac for added protection, and smart lighting throughout key exterior areas. The Hickory Lane kitchen is a standout with leathered granite countertops, a massive centre island, and quality appliances, seamlessly flowing into a spacious great room with retractable doors opening to a large deck with breathtaking lake views. Additional highlights include: perimeter fencing with gated access, a wood-fired hot tub, a bunkie with a chemical toilet and a glass-railed deck, a detached 31' x 33' shop/garage, another detached 25 x 17 garage, a partially finished basement, and even a chicken coop and run! Plus you get a separate back lot which is transferred with the property. This property truly has it all. |
| Price | $2,299,900 |
| Taxes: | $8088.23 |
| Occupancy: | Owner |
| Address: | 1172A Papineau Lake Road , Hastings Highlands, K0L 2R0, Hastings |
| Acreage: | .50-1.99 |
| Directions/Cross Streets: | HWY 62 & Papineau Lake Road - 5.6 KM Off Highway |
| Rooms: | 11 |
| Rooms +: | 6 |
| Bedrooms: | 3 |
| Bedrooms +: | 0 |
| Family Room: | T |
| Basement: | Full, Partially Fi |
| Level/Floor | Room | Length(ft) | Width(ft) | Descriptions | |
| Room 1 | Main | Foyer | 15.91 | 7.54 | |
| Room 2 | Main | Dining Ro | 13.02 | 23.71 | Combined w/Kitchen, Walk-Out |
| Room 3 | Main | Kitchen | 9.84 | 23.71 | Combined w/Dining, Walk-Out, Centre Island |
| Room 4 | Main | Living Ro | 24.8 | 25.16 | Walk-Out, Fireplace |
| Room 5 | Main | Primary B | 17.74 | 13.84 | 5 Pc Ensuite |
| Room 6 | Main | Other | 7.02 | 11.02 | Walk-In Closet(s) |
| Room 7 | Upper | Loft | 7.64 | 25.19 | |
| Room 8 | Upper | Bedroom | 14.14 | 9.68 | |
| Room 9 | Upper | Bedroom | 14.14 | 9.68 | |
| Room 10 | Lower | Laundry | 14.69 | 15.42 | |
| Room 11 | Lower | Pantry | 5.94 | 5.58 | |
| Room 12 | Lower | Other | 5.94 | 10.1 | |
| Room 13 | Lower | Other | 11.71 | 22.4 | |
| Room 14 | Lower | Family Ro | 17.94 | 24.99 | |
| Room 15 | Lower | Exercise | 24.93 | 17.55 |
| Washroom Type | No. of Pieces | Level |
| Washroom Type 1 | 2 | Main |
| Washroom Type 2 | 5 | Main |
| Washroom Type 3 | 3 | Upper |
| Washroom Type 4 | 0 | |
| Washroom Type 5 | 0 |
| Total Area: | 0.00 |
| Approximatly Age: | 6-15 |
| Property Type: | Detached |
| Style: | Bungaloft |
| Exterior: | Hardboard |
| Garage Type: | Detached |
| (Parking/)Drive: | Private Do |
| Drive Parking Spaces: | 10 |
| Park #1 | |
| Parking Type: | Private Do |
| Park #2 | |
| Parking Type: | Private Do |
| Pool: | None |
| Other Structures: | Shed |
| Approximatly Age: | 6-15 |
| Approximatly Square Footage: | 2000-2500 |
| Property Features: | Lake Access, Waterfront |
| CAC Included: | N |
| Water Included: | N |
| Cabel TV Included: | N |
| Common Elements Included: | N |
| Heat Included: | N |
| Parking Included: | N |
| Condo Tax Included: | N |
| Building Insurance Included: | N |
| Fireplace/Stove: | Y |
| Heat Type: | Forced Air |
| Central Air Conditioning: | Central Air |
| Central Vac: | N |
| Laundry Level: | Syste |
| Ensuite Laundry: | F |
| Elevator Lift: | False |
| Sewers: | Septic |
| Water: | Drilled W |
| Water Supply Types: | Drilled Well |
| Utilities-Hydro: | Y |
$
%
Years
This calculator is for demonstration purposes only. Always consult a professional
financial advisor before making personal financial decisions.
| Although the information displayed is believed to be accurate, no warranties or representations are made of any kind. |
| BIRDHOUSE REALTY INC. |
|
|
.jpg?src=Custom)
CJ Gidda
Sales Representative
Dir:
647-289-2525
Bus:
905-364-0727
Fax:
905-364-0728
| Book Showing | Email a Friend |
Jump To:
At a Glance:
| Type: | Freehold - Detached |
| Area: | Hastings |
| Municipality: | Hastings Highlands |
| Neighbourhood: | Wicklow Ward |
| Style: | Bungaloft |
| Approximate Age: | 6-15 |
| Tax: | $8,088.23 |
| Beds: | 3 |
| Baths: | 3 |
| Fireplace: | Y |
| Pool: | None |
Locatin Map:
Payment Calculator:

