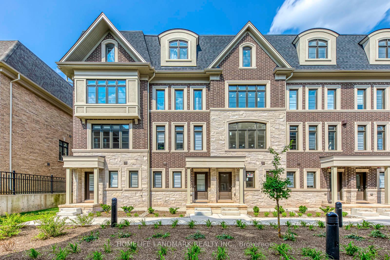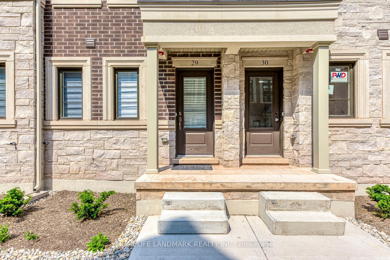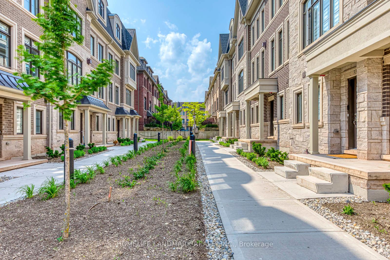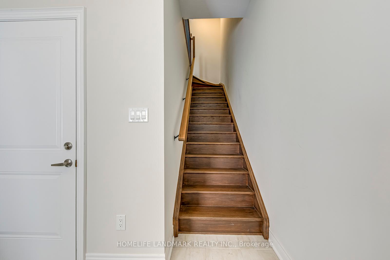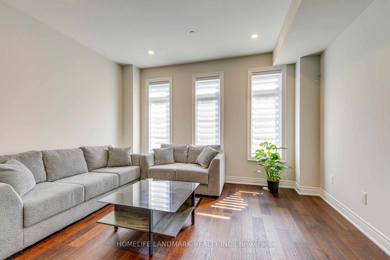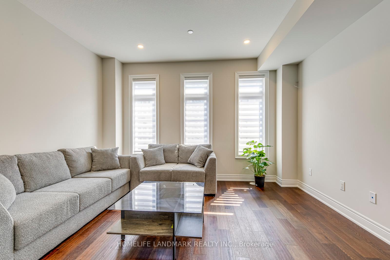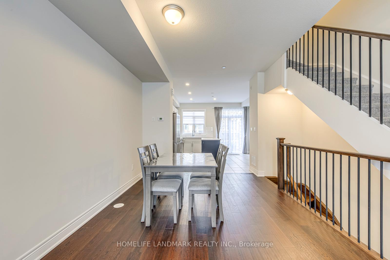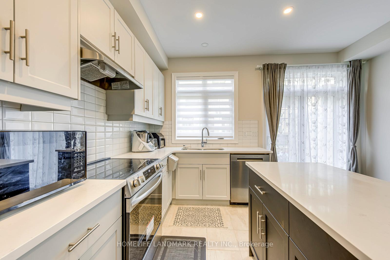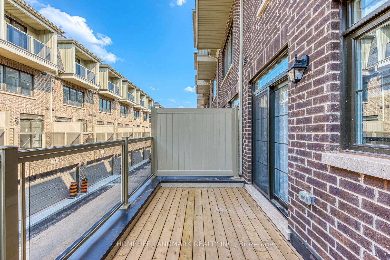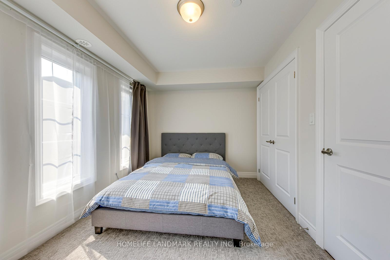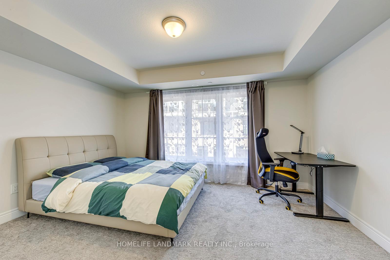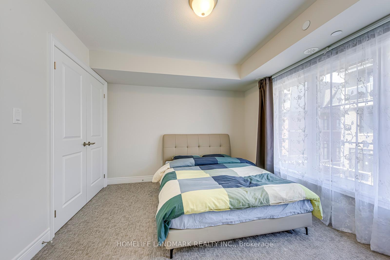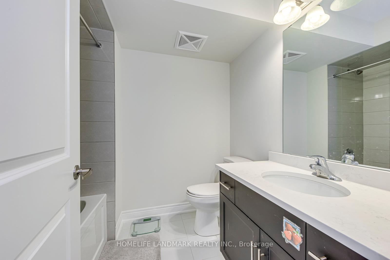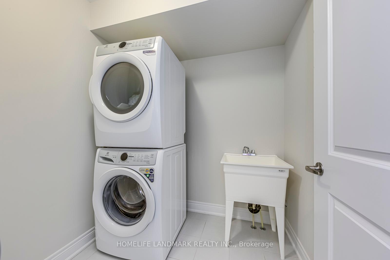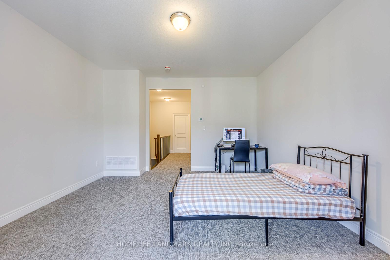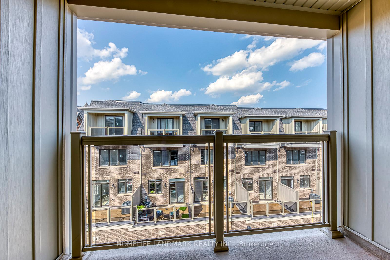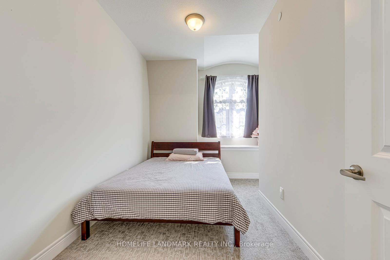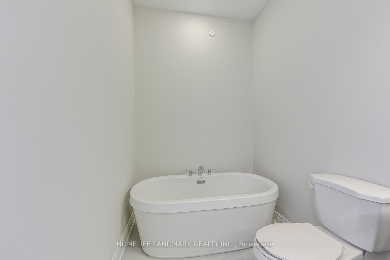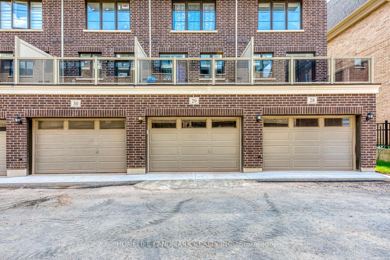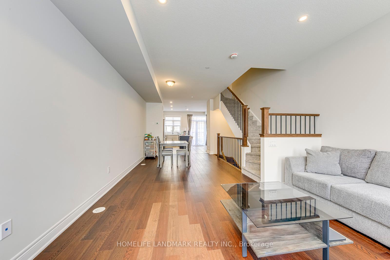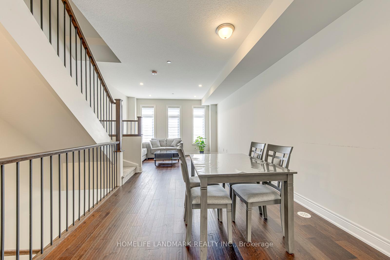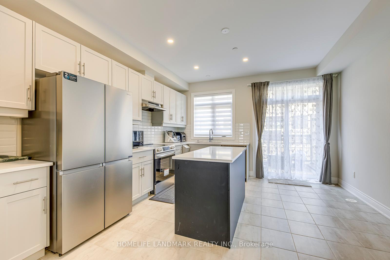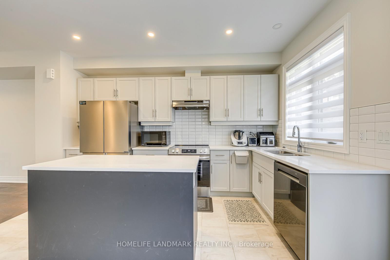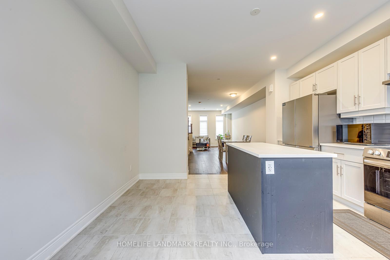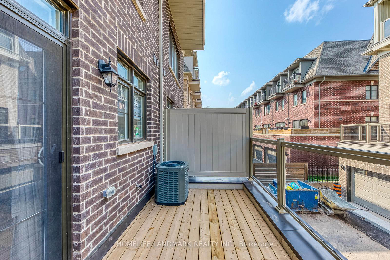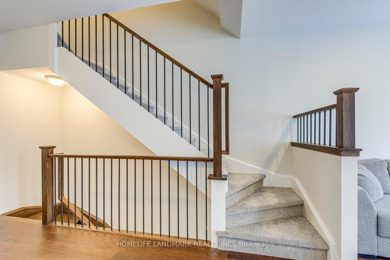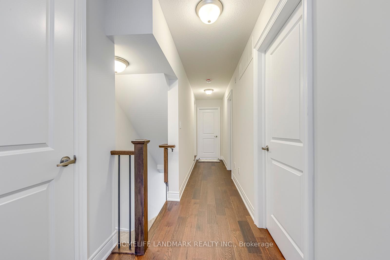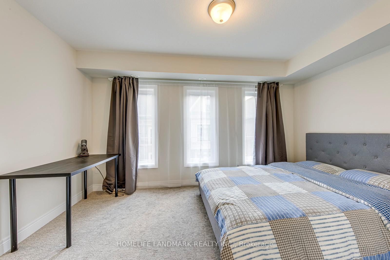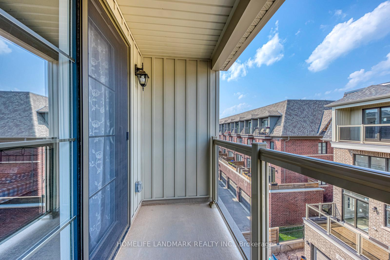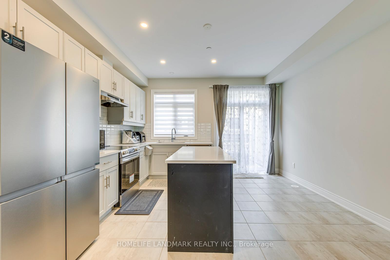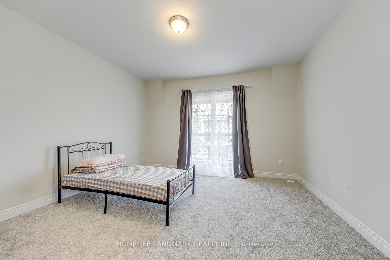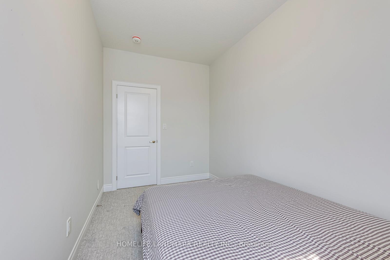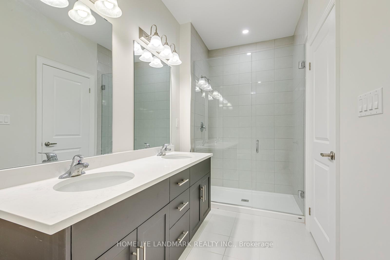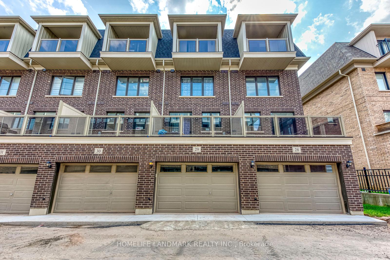$3,800
Available - For Rent
Listing ID: W12213386
280 Melody Common N/A , Oakville, L6H 8A5, Halton
| Welcome to this newer, 4 bds three-story townhouse offering 1,935 sq. ft. of stylish and spacious living in the highly desirable Trafalgar/River Oaks neighborhood of Oakville.4 bedrooms & 3 bathrooms, including a large office/4th bedroom on the ground level. Bright, open living & dining area with abundant natural lightContemporary eat-in kitchen with quartz countertops, center island, and walk-out to a private patioUpgraded finishes including a cozy modern fireplace and high-quality flooringPrimary bedroom with walk-in closet, private balcony, and luxurious 5-piece ensuiteTwo spaciou. s bedrooms on the second level sharing a full 4-piece bathConvenient laundry room on the second floor2-car tandem garage, fully painted with ample storage spaceUnbeatable Location:Walking distance to Sheridan College, shopping malls, parks, and bus stopsMinutes to Tim Hortons, Walmart, Oakville Place Shopping Centre, and moreClose proximity to top-rated schools and scenic ravine trailsQuick access to QEW, 403, 407, and the Oakville GO Station perfect for commutersThis move-in-ready home offers the perfect blend of comfort, convenience, and location. Dont miss your chance to live in one of Oakvilles most vibrant and connected communities! |
| Price | $3,800 |
| Taxes: | $0.00 |
| Occupancy: | Tenant |
| Address: | 280 Melody Common N/A , Oakville, L6H 8A5, Halton |
| Directions/Cross Streets: | Trafalgar/River Oaks |
| Rooms: | 10 |
| Rooms +: | 0 |
| Bedrooms: | 4 |
| Bedrooms +: | 0 |
| Family Room: | F |
| Basement: | None |
| Furnished: | Unfu |
| Level/Floor | Room | Length(ft) | Width(ft) | Descriptions | |
| Room 1 | Main | Living Ro | 13.68 | 9.97 | Hardwood Floor |
| Room 2 | Main | Dining Ro | 10.27 | 14.99 | Hardwood Floor |
| Room 3 | Main | Kitchen | 13.68 | 13.87 | Ceramic Floor, Centre Island |
| Room 4 | Second | Bedroom | 13.68 | 10.59 | Closet, Hardwood Floor |
| Room 5 | Second | Bedroom | 13.68 | 8.99 | Closet, Hardwood Floor |
| Room 6 | Third | Primary B | 13.68 | 18.27 | Balcony, Walk-In Closet(s), Hardwood Floor |
| Room 7 | Third | Bedroom | 10.3 | 15.02 | Closet, Hardwood Floor |
| Room 8 | Ground | Powder Ro | 7.22 | 7.02 | Window |
| Room 9 | Second | Laundry | 10.23 | 6.86 | Ceramic Floor |
| Washroom Type | No. of Pieces | Level |
| Washroom Type 1 | 2 | Ground |
| Washroom Type 2 | 4 | Second |
| Washroom Type 3 | 5 | Third |
| Washroom Type 4 | 0 | |
| Washroom Type 5 | 0 |
| Total Area: | 0.00 |
| Property Type: | Att/Row/Townhouse |
| Style: | 3-Storey |
| Exterior: | Brick |
| Garage Type: | Built-In |
| (Parking/)Drive: | None |
| Drive Parking Spaces: | 0 |
| Park #1 | |
| Parking Type: | None |
| Park #2 | |
| Parking Type: | None |
| Pool: | None |
| Laundry Access: | Ensuite |
| Approximatly Square Footage: | 1500-2000 |
| CAC Included: | N |
| Water Included: | N |
| Cabel TV Included: | N |
| Common Elements Included: | N |
| Heat Included: | N |
| Parking Included: | N |
| Condo Tax Included: | N |
| Building Insurance Included: | N |
| Fireplace/Stove: | N |
| Heat Type: | Forced Air |
| Central Air Conditioning: | Central Air |
| Central Vac: | N |
| Laundry Level: | Syste |
| Ensuite Laundry: | F |
| Sewers: | Sewer |
| Although the information displayed is believed to be accurate, no warranties or representations are made of any kind. |
| HOMELIFE LANDMARK REALTY INC. |
|
|
.jpg?src=Custom)
CJ Gidda
Sales Representative
Dir:
647-289-2525
Bus:
905-364-0727
Fax:
905-364-0728
| Book Showing | Email a Friend |
Jump To:
At a Glance:
| Type: | Freehold - Att/Row/Townhouse |
| Area: | Halton |
| Municipality: | Oakville |
| Neighbourhood: | 1015 - RO River Oaks |
| Style: | 3-Storey |
| Beds: | 4 |
| Baths: | 3 |
| Fireplace: | N |
| Pool: | None |
Locatin Map:

