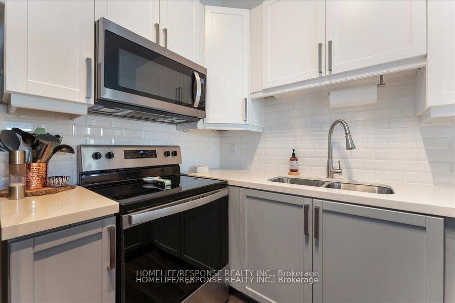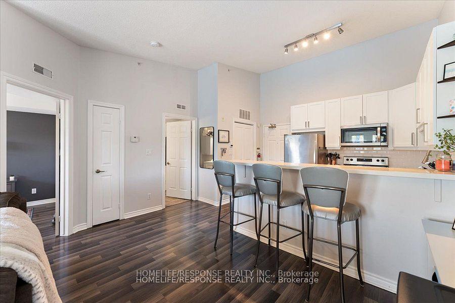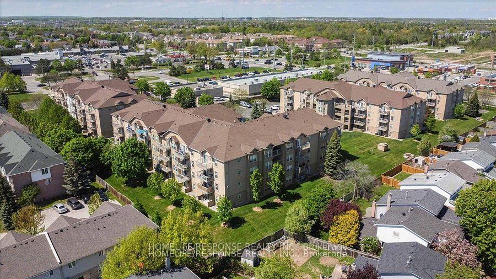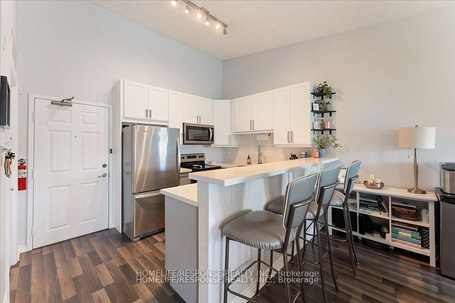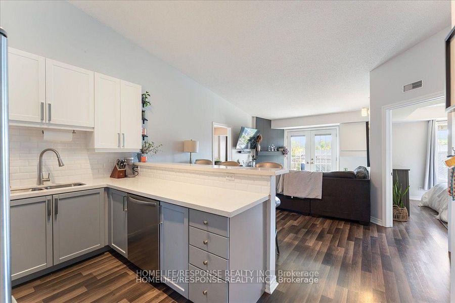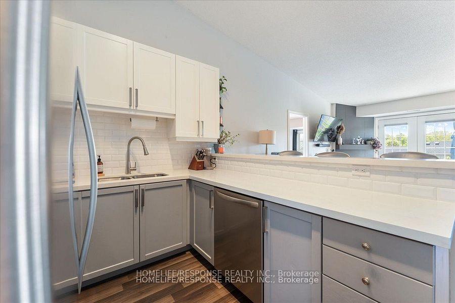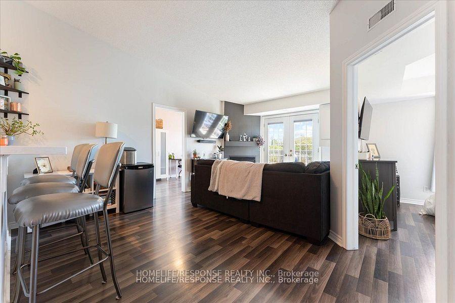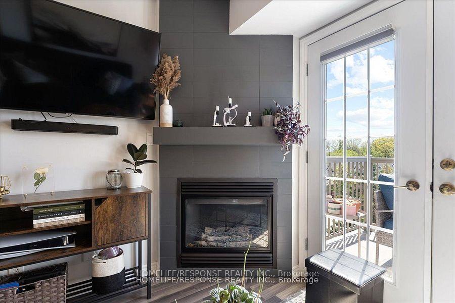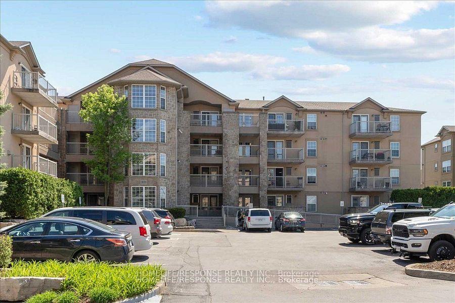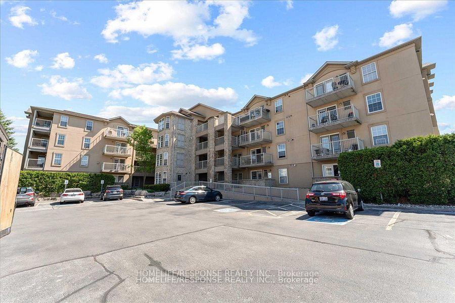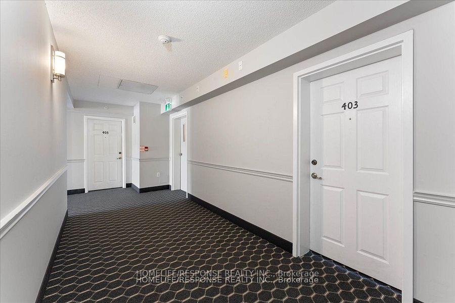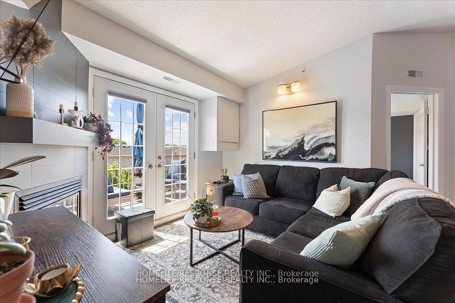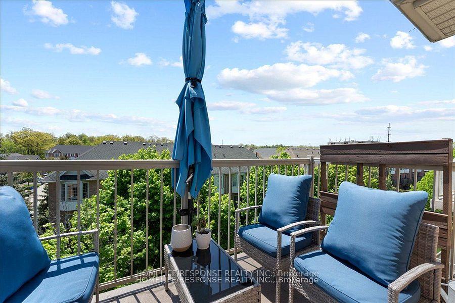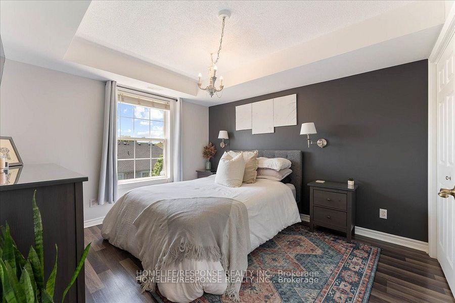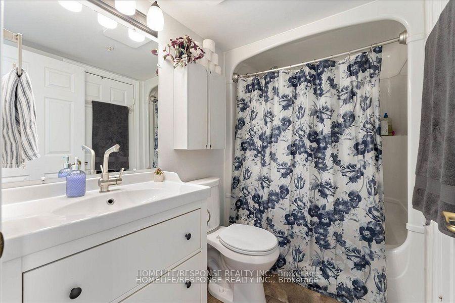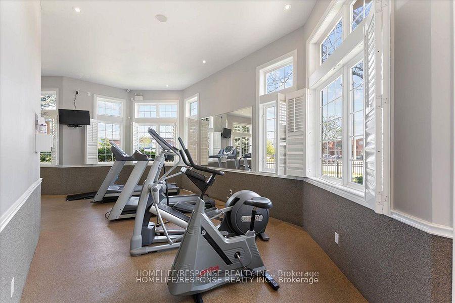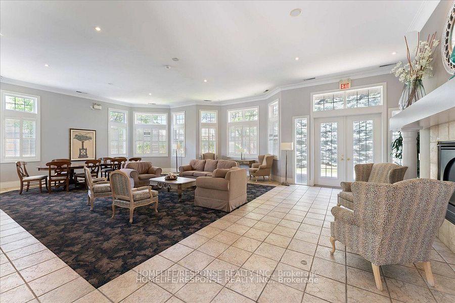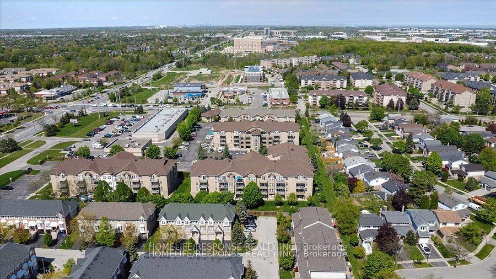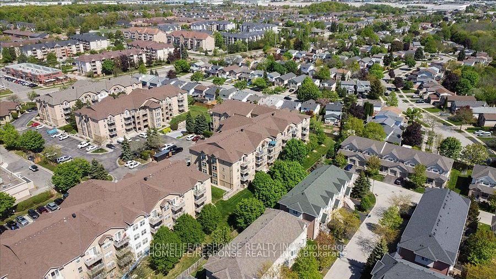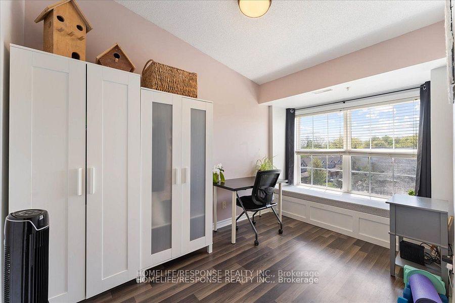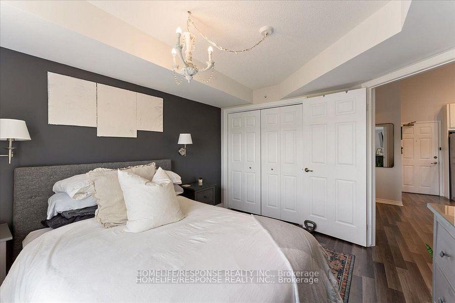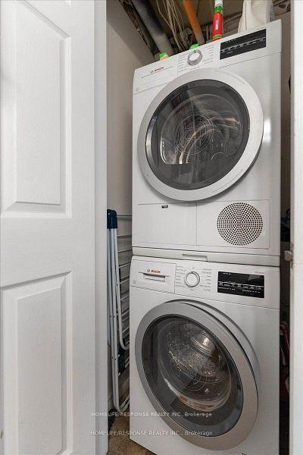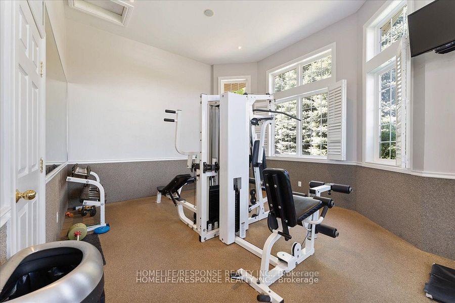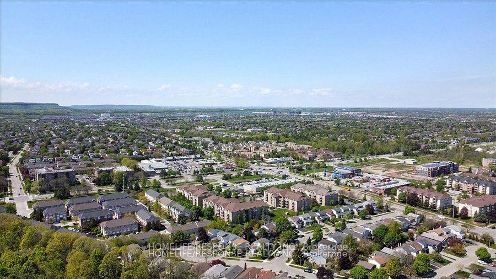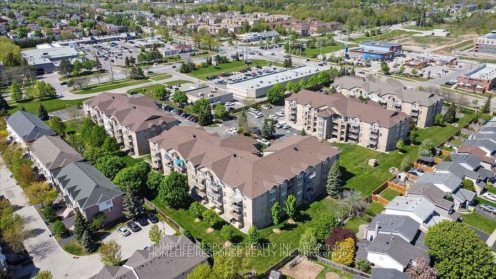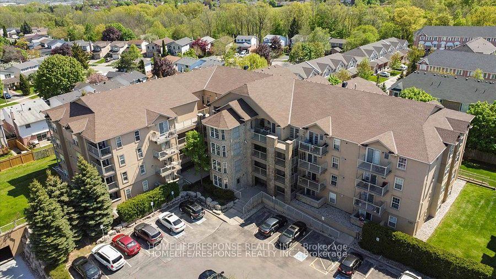$549,900
Available - For Sale
Listing ID: W12213389
1820 Walker's Line , Burlington, L7M 4V4, Halton
| Welcome to this beautifully renovated top-floor, 2-bedroom, 1-bathroom condo. This unit has been tastefully updated and offers a perfect blend of comfort and style. The bright, open-concept layout is enhanced by soaring vaulted ceilings, creating an airy and inviting atmosphere. The kitchen is both stylish and functional, featuring sleek two-tone cabinetry, quartz counters, a classic subway tile backsplash, and a handy breakfast bar ideal for casual meals or entertaining guests. Set at the back of the building, this unit offers added privacy and peaceful views of a quiet residential neighbourhood and green space perfect for enjoying your coffee in a serene setting. Additional highlights include a cozy gas fireplace for those chilly evenings, in-suite laundry for your convenience, and a generous front hall closet for extra storage. The second bedroom offers a lovely window seat with built-in storage great for reading or simply relaxing. With no carpeting throughout, the unit feels modern and low-maintenance. Included with the unit is one underground parking space and a storage locker. Residents also enjoy access to a private clubhouse complete with a fitness room and a space for gatherings. With quick access to major highways, excellent schools, a community rec centre, and a wide variety of local dining and shopping options, this location truly offers the best of Burlington living. |
| Price | $549,900 |
| Taxes: | $2212.00 |
| Occupancy: | Owner |
| Address: | 1820 Walker's Line , Burlington, L7M 4V4, Halton |
| Postal Code: | L7M 4V4 |
| Province/State: | Halton |
| Directions/Cross Streets: | Walker's Line / Upper Middle |
| Level/Floor | Room | Length(ft) | Width(ft) | Descriptions | |
| Room 1 | Main | Kitchen | 10 | 6.07 | Breakfast Bar, Stainless Steel Appl, Quartz Counter |
| Room 2 | Main | Breakfast | 14.33 | 9.09 | Combined w/Kitchen, Combined w/Living, Laminate |
| Room 3 | Main | Living Ro | 11.32 | 11.09 | W/O To Balcony, Combined w/Kitchen, Gas Fireplace |
| Room 4 | Main | Primary B | 10.82 | 12 | Large Window, Closet, Laminate |
| Room 5 | Main | Bedroom 2 | 7.51 | 13.42 | Large Window, Closet, Laminate |
| Washroom Type | No. of Pieces | Level |
| Washroom Type 1 | 4 | Main |
| Washroom Type 2 | 0 | |
| Washroom Type 3 | 0 | |
| Washroom Type 4 | 0 | |
| Washroom Type 5 | 0 |
| Total Area: | 0.00 |
| Washrooms: | 1 |
| Heat Type: | Forced Air |
| Central Air Conditioning: | Central Air |
| Elevator Lift: | True |
$
%
Years
This calculator is for demonstration purposes only. Always consult a professional
financial advisor before making personal financial decisions.
| Although the information displayed is believed to be accurate, no warranties or representations are made of any kind. |
| HOMELIFE/RESPONSE REALTY INC. |
|
|
.jpg?src=Custom)
CJ Gidda
Sales Representative
Dir:
647-289-2525
Bus:
905-364-0727
Fax:
905-364-0728
| Book Showing | Email a Friend |
Jump To:
At a Glance:
| Type: | Com - Condo Apartment |
| Area: | Halton |
| Municipality: | Burlington |
| Neighbourhood: | Palmer |
| Style: | Apartment |
| Tax: | $2,212 |
| Maintenance Fee: | $433.37 |
| Beds: | 2 |
| Baths: | 1 |
| Fireplace: | Y |
Locatin Map:
Payment Calculator:

