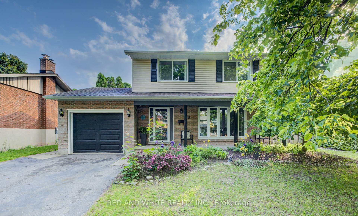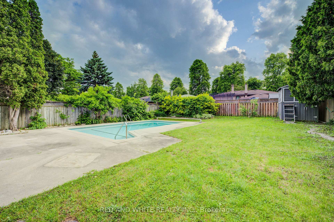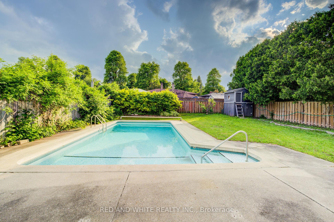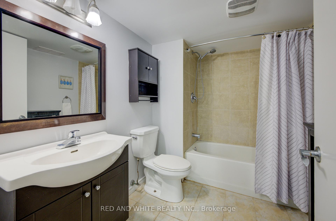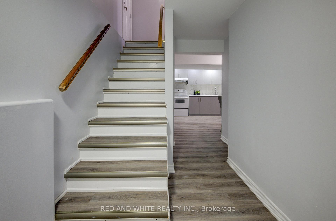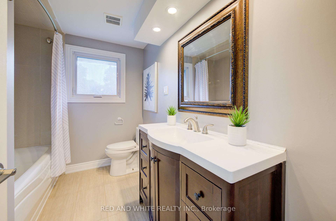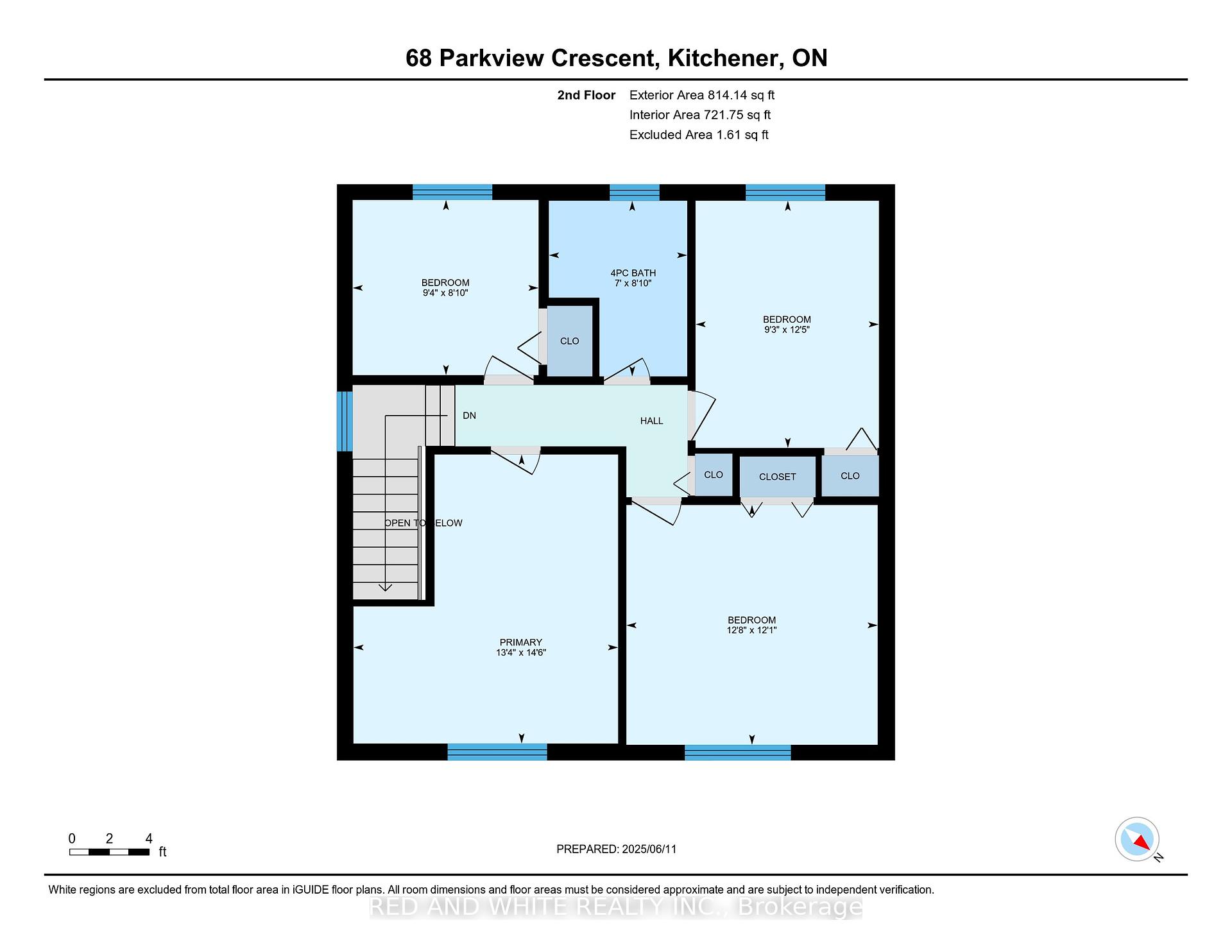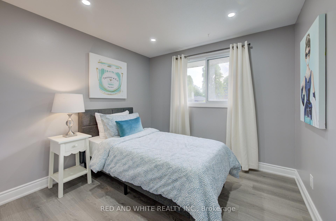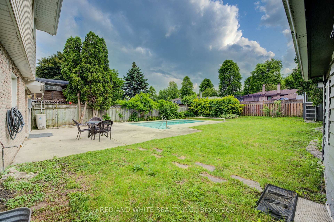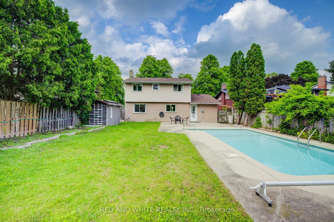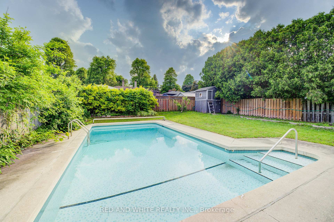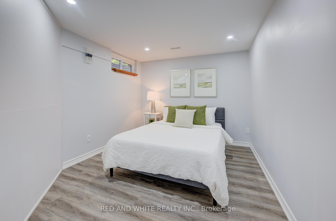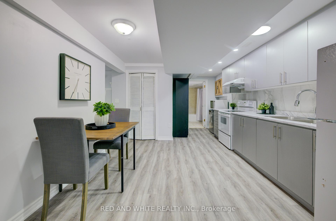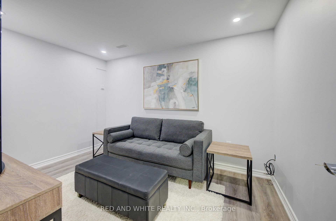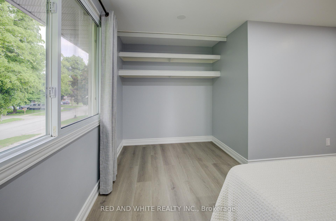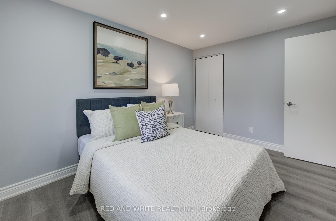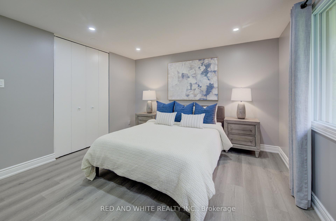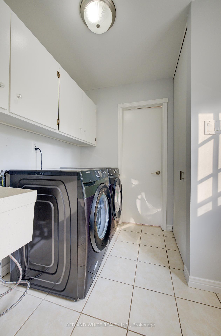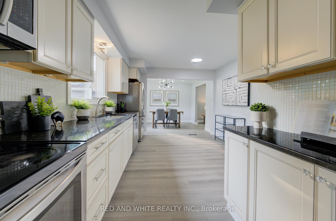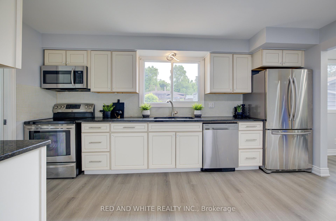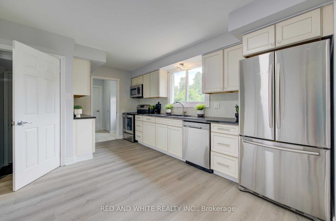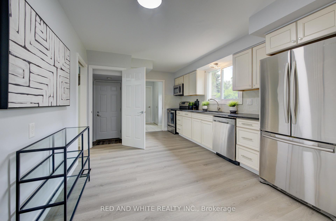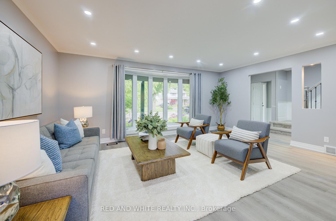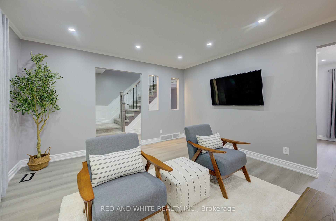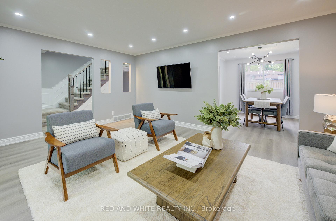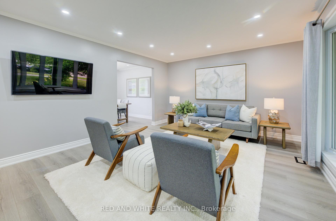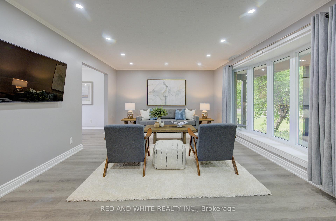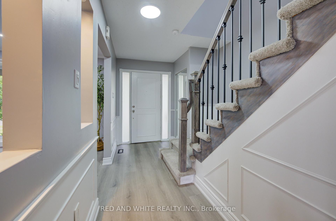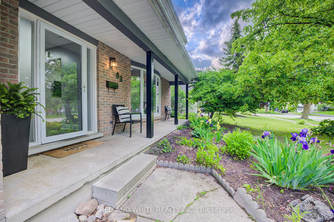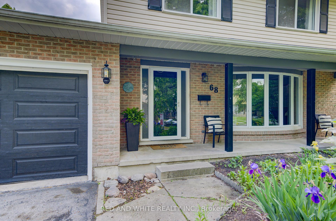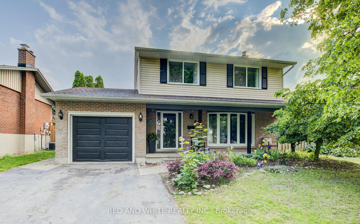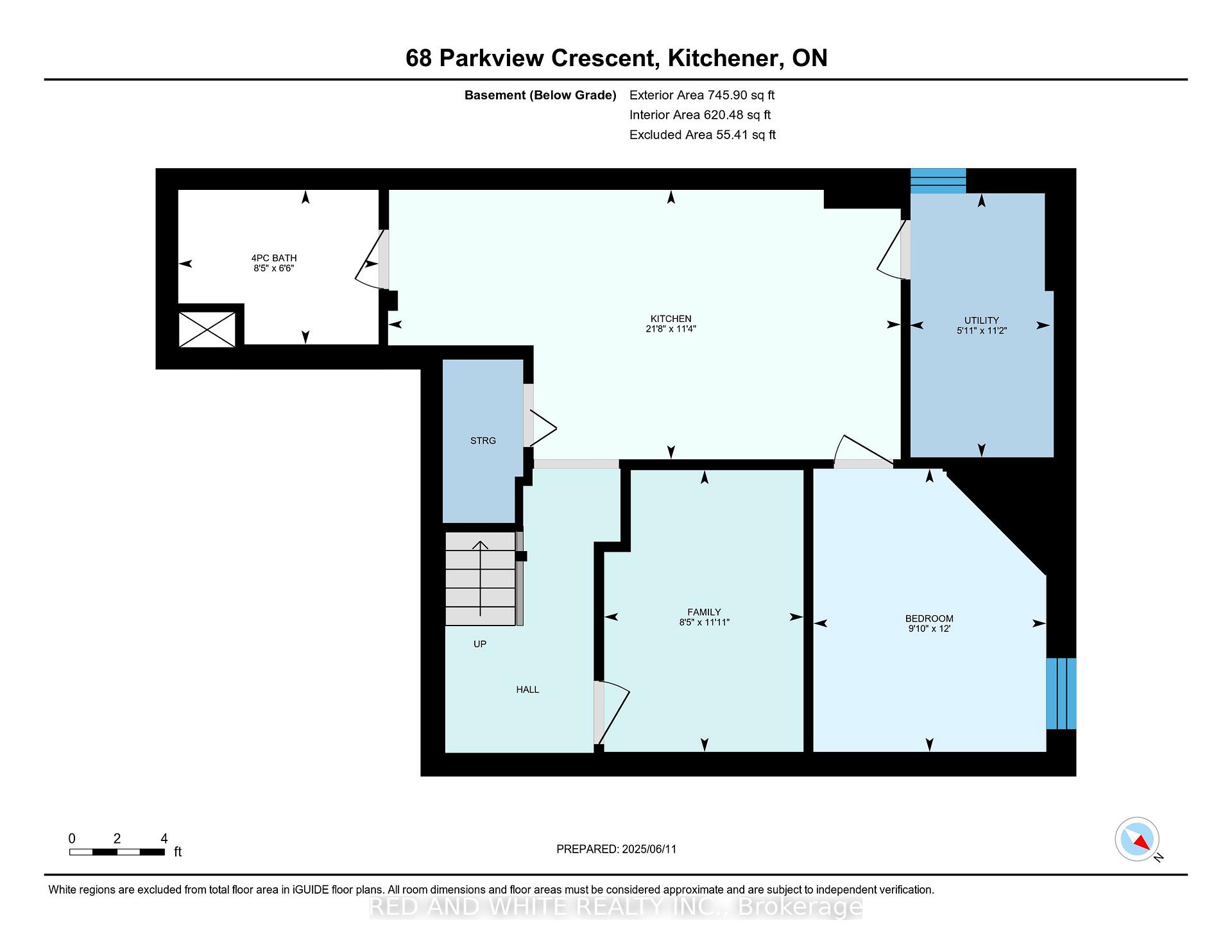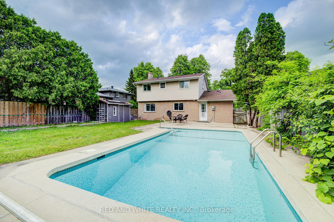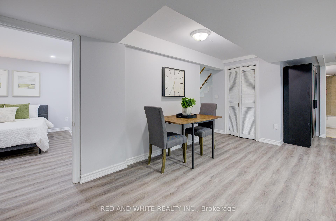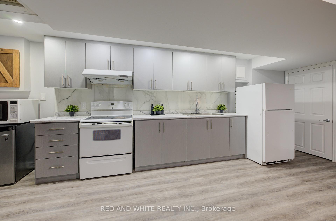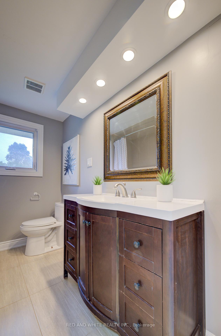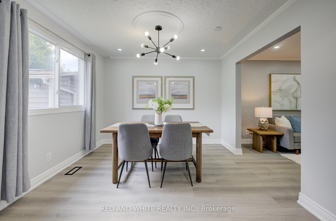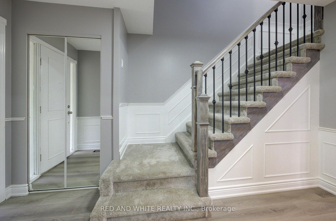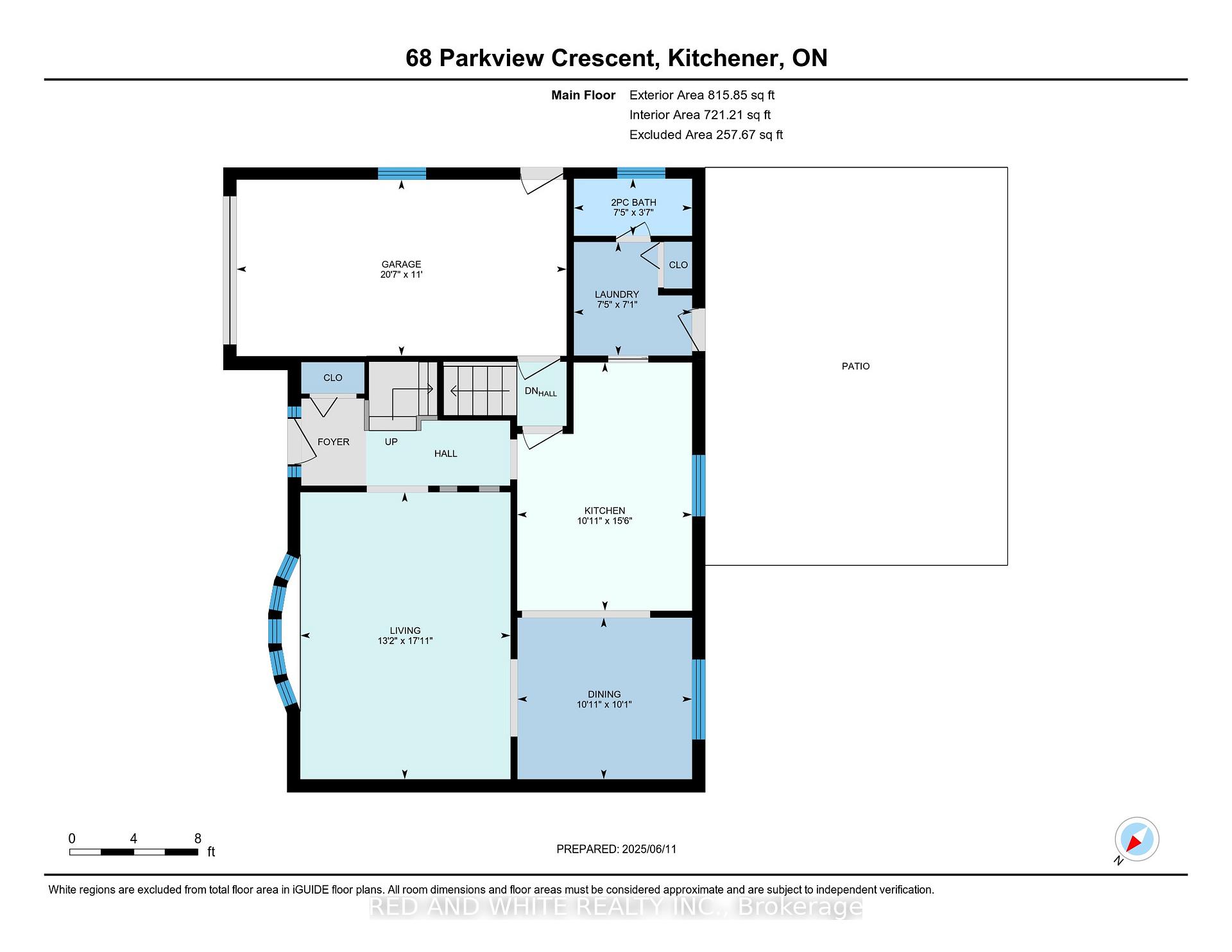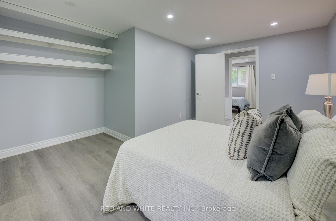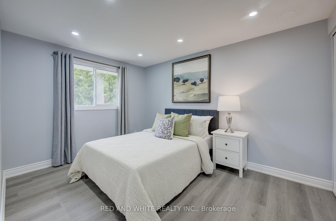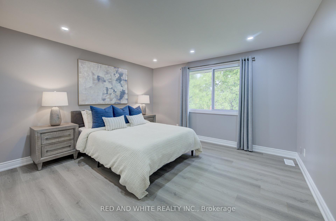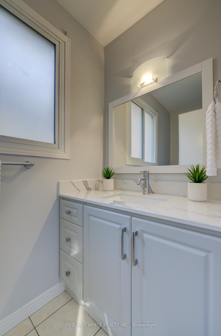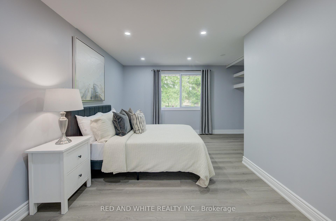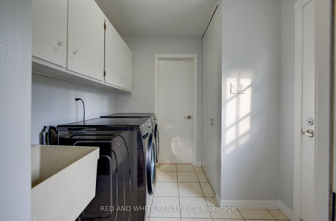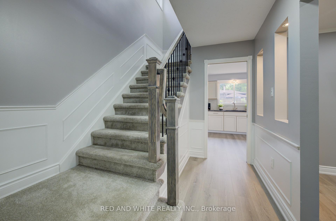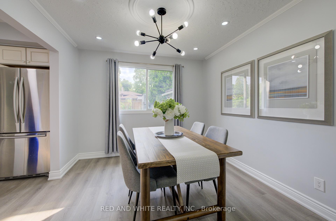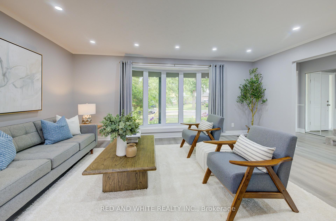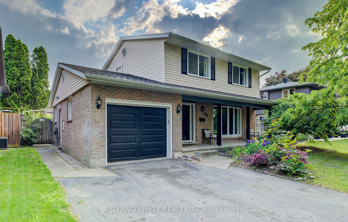$800,000
Available - For Sale
Listing ID: X12212994
68 Parkview Cres , Waterloo, N2A 1L9, Waterloo
| OPEN House Sat/Sun (June 14/15) 2-4! Welcome to a rare opportunity in Stanley Park one of Kitchener's most established and sought-after neighbourhoods! Nestled on a quiet crescent, this fully finished 4+1 bedroom, carpet-free home is perfect for growing families, multi-generational living, or those looking for a spacious work-from-home setup. The home has front, back and side entrances making it easy to access all areas of the property. Enjoy summer to the fullest with your very own stunning in-ground saltwater pool, surrounded by a large, fenced backyard with plenty of room for kids, pets, and entertaining. Inside, you're welcomed by a bright and spacious living room with a large bay window, a formal dining area, and a well-appointed kitchen with plenty of cupboard and counter space. A convenient main-floor powder room and sliding door access to the backyard complete this level. Upstairs, you will find four generous bedrooms, a beautifully updated main bathroom, and stylish, contemporary light fixtures throughout. The fully finished basement offers great flexibility with an additional bedroom, office or flex space, and laundry hookups ideal for in-laws, teens, or guests. You'll love the lifestyle here: enjoy being steps from scenic walking trails, parks, a community centre, and public transit. Plus, you're just minutes to plenty of shopping, Zehrs, and a quick drive to the Expressway and Highway 401. This one checks all the boxes move-in ready, spacious, stylish, and perfectly located |
| Price | $800,000 |
| Taxes: | $4671.00 |
| Assessment Year: | 2025 |
| Occupancy: | Vacant |
| Address: | 68 Parkview Cres , Waterloo, N2A 1L9, Waterloo |
| Directions/Cross Streets: | Kenora Drive |
| Rooms: | 14 |
| Bedrooms: | 4 |
| Bedrooms +: | 1 |
| Family Room: | T |
| Basement: | Finished |
| Level/Floor | Room | Length(ft) | Width(ft) | Descriptions | |
| Room 1 | Ground | Dining Ro | 10.99 | 10.17 | |
| Room 2 | Ground | Kitchen | 10.99 | 15.58 | |
| Room 3 | Ground | Laundry | 7.51 | 7.08 | |
| Room 4 | Ground | Living Ro | 13.09 | 18.01 | |
| Room 5 | Ground | Bathroom | 7.58 | 3.58 | 4 Pc Bath |
| Room 6 | Second | Bedroom | 12 | 12.66 | |
| Room 7 | Second | Bedroom 2 | 12.33 | 9.15 | |
| Room 8 | Second | Bedroom 3 | 8.82 | 9.51 | |
| Room 9 | Second | Bedroom 4 | 14.5 | 10.99 | |
| Room 10 | Second | Bathroom | 8.82 | 7.08 | 2 Pc Bath |
| Room 11 | Basement | Family Ro | 11.91 | 8.43 | |
| Room 12 | Basement | Bedroom 5 | 9.84 | 11.97 | |
| Room 13 | Basement | Utility R | 5.94 | 11.15 | |
| Room 14 | Basement | Bathroom | 8.46 | 6.53 | 4 Pc Bath |
| Washroom Type | No. of Pieces | Level |
| Washroom Type 1 | 4 | Second |
| Washroom Type 2 | 4 | Basement |
| Washroom Type 3 | 2 | Ground |
| Washroom Type 4 | 0 | |
| Washroom Type 5 | 0 |
| Total Area: | 0.00 |
| Property Type: | Detached |
| Style: | 2-Storey |
| Exterior: | Aluminum Siding, Brick |
| Garage Type: | Attached |
| (Parking/)Drive: | Private Do |
| Drive Parking Spaces: | 4 |
| Park #1 | |
| Parking Type: | Private Do |
| Park #2 | |
| Parking Type: | Private Do |
| Pool: | Inground |
| Approximatly Square Footage: | 1500-2000 |
| CAC Included: | N |
| Water Included: | N |
| Cabel TV Included: | N |
| Common Elements Included: | N |
| Heat Included: | N |
| Parking Included: | N |
| Condo Tax Included: | N |
| Building Insurance Included: | N |
| Fireplace/Stove: | Y |
| Heat Type: | Forced Air |
| Central Air Conditioning: | Central Air |
| Central Vac: | N |
| Laundry Level: | Syste |
| Ensuite Laundry: | F |
| Sewers: | Sewer |
| Utilities-Cable: | Y |
| Utilities-Hydro: | Y |
$
%
Years
This calculator is for demonstration purposes only. Always consult a professional
financial advisor before making personal financial decisions.
| Although the information displayed is believed to be accurate, no warranties or representations are made of any kind. |
| RED AND WHITE REALTY INC. |
|
|
.jpg?src=Custom)
CJ Gidda
Sales Representative
Dir:
647-289-2525
Bus:
905-364-0727
Fax:
905-364-0728
| Virtual Tour | Book Showing | Email a Friend |
Jump To:
At a Glance:
| Type: | Freehold - Detached |
| Area: | Waterloo |
| Municipality: | Waterloo |
| Neighbourhood: | Dufferin Grove |
| Style: | 2-Storey |
| Tax: | $4,671 |
| Beds: | 4+1 |
| Baths: | 3 |
| Fireplace: | Y |
| Pool: | Inground |
Locatin Map:
Payment Calculator:

