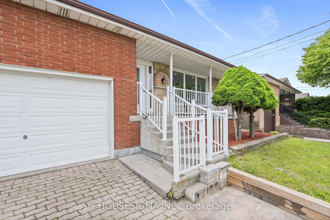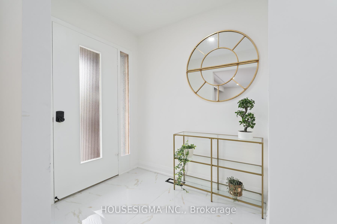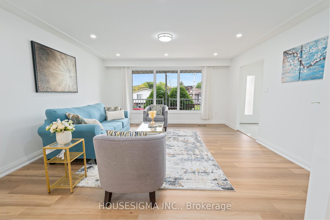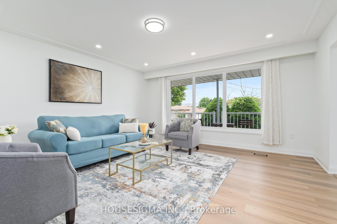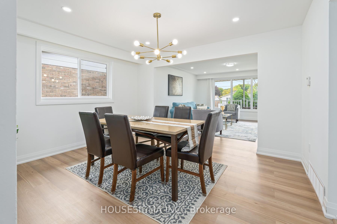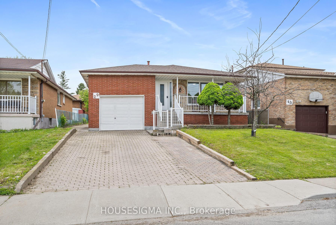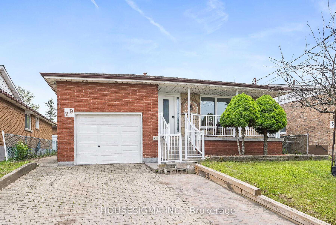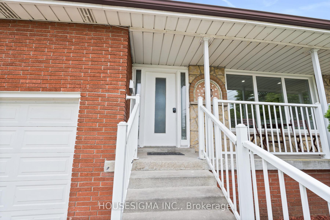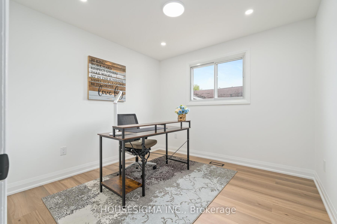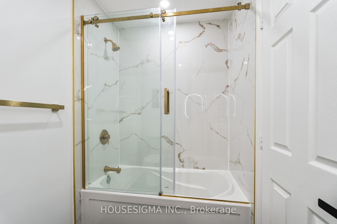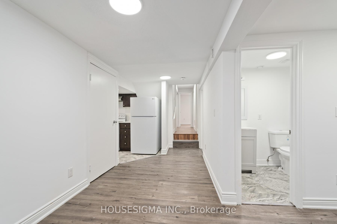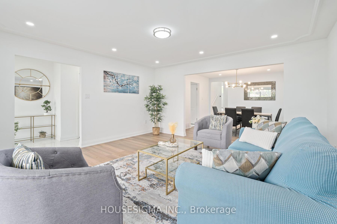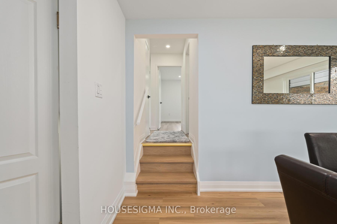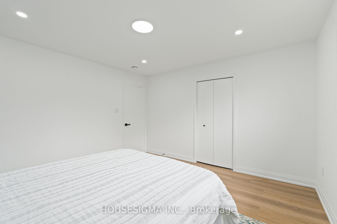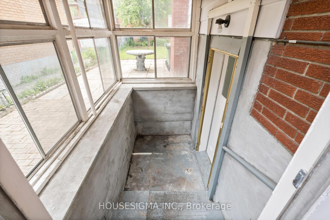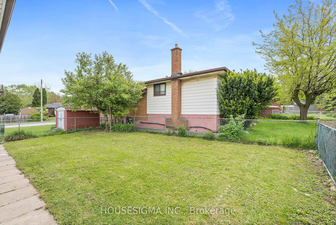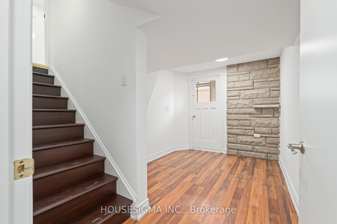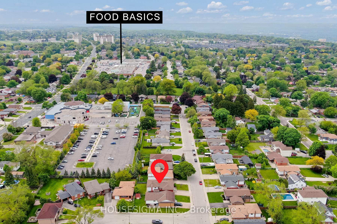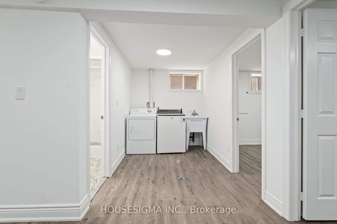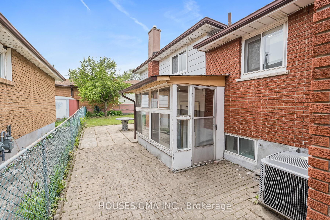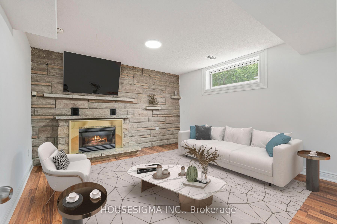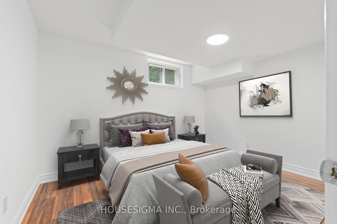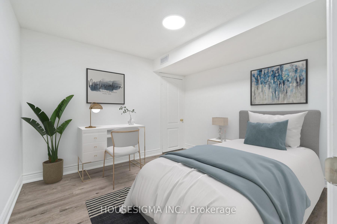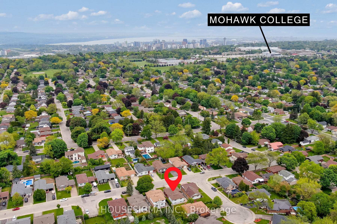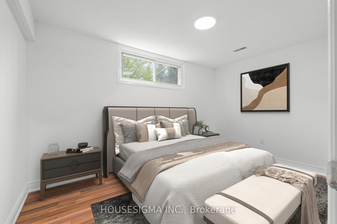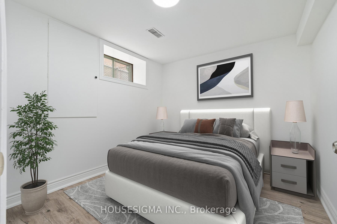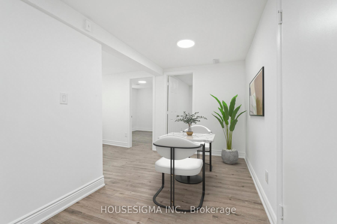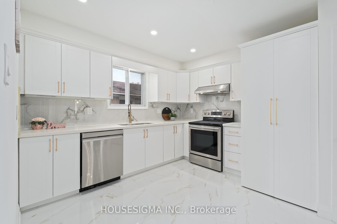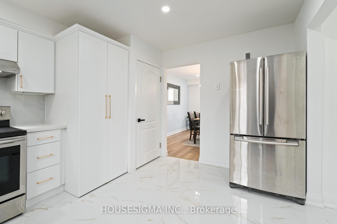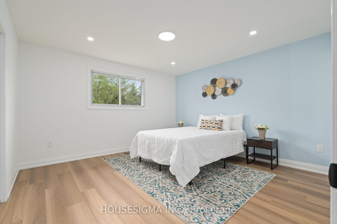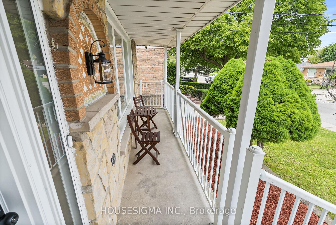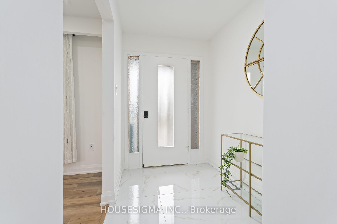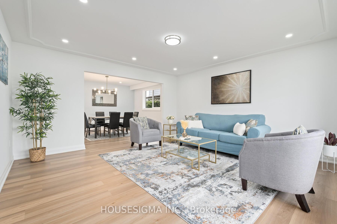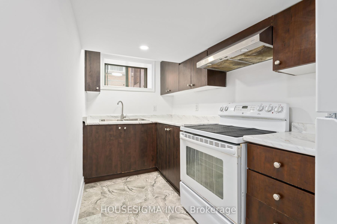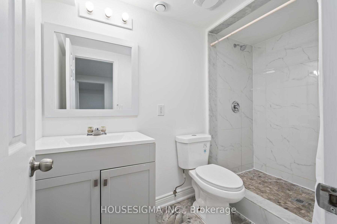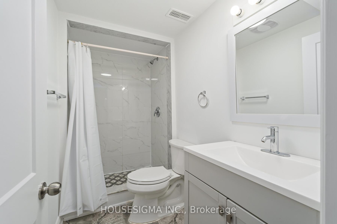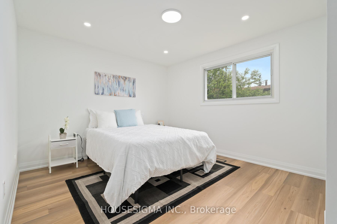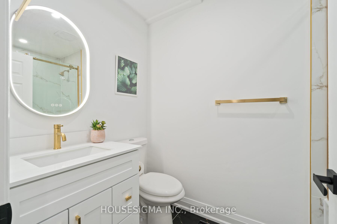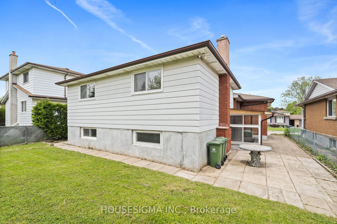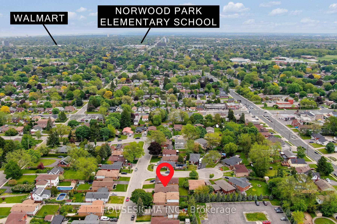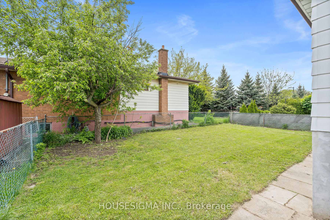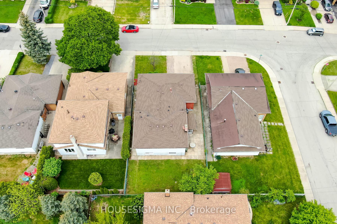$949,000
Available - For Sale
Listing ID: X12181334
29 Juanita Driv , Hamilton, L9C 2G4, Hamilton
| Welcome to a fully renovated legal duplex offering exceptional value for homeowners and investors alike. This spacious backsplit home features a beautifully upgraded upper level with 3 bedrooms and 2 full bathrooms, brand new flooring and baseboards (2025), updated kitchen cabinet doors, fresh paint, new light fixtures, modern vanities, stylish backsplash, new dining room window, and updated tiles throughout the hallway and kitchen. The main floor washrooms have been fully redone with contemporary finishes, and even the ceiling popcorn has been removed for a clean, modern look. The basement, legalized in 2021 with proper permits, includes a separate entrance, 3 bedrooms, a large living area, a dedicated office, and 2 full bathrooms. It also features a modern kitchen (2021), updated bathrooms, and new lighting (2025). Major upgrades include a 200 amp electrical panel (2020), a roof (2018), and essential systems like the AC, furnace, and hot water tank from 2010. Perfectly designed for multi-generational living or generating rental income, this turnkey property is located close to parks, schools, shopping, and public transit, offering both convenience and long-term value. |
| Price | $949,000 |
| Taxes: | $5698.00 |
| Assessment Year: | 2025 |
| Occupancy: | Vacant |
| Address: | 29 Juanita Driv , Hamilton, L9C 2G4, Hamilton |
| Directions/Cross Streets: | Mohawk and Garth |
| Rooms: | 6 |
| Rooms +: | 8 |
| Bedrooms: | 3 |
| Bedrooms +: | 3 |
| Family Room: | F |
| Basement: | Apartment, Separate Ent |
| Level/Floor | Room | Length(ft) | Width(ft) | Descriptions | |
| Room 1 | Main | Living Ro | 15.91 | 15.09 | |
| Room 2 | Main | Dining Ro | 11.41 | 13.15 | |
| Room 3 | Main | Kitchen | 11.41 | 12.82 | |
| Room 4 | Upper | Primary B | 13.09 | 12.92 | |
| Room 5 | Upper | Bedroom | 11.41 | 11.15 | |
| Room 6 | Upper | Bedroom | 10 | 9.91 | |
| Room 7 | Upper | Bathroom | 3 Pc Ensuite | ||
| Room 8 | Upper | Bathroom | 3 Pc Bath | ||
| Room 9 | Basement | Living Ro | 12.76 | 9.87 | |
| Room 10 | Basement | Bedroom | 8.99 | 12.82 | |
| Room 11 | Basement | Bedroom | 12.17 | 9.58 | |
| Room 12 | Basement | Bedroom | 9.68 | 8.99 | |
| Room 13 | Basement | Laundry | 6.99 | 8.33 | |
| Room 14 | Basement | Office | 11.32 | 10.4 | |
| Room 15 | Basement | Bathroom | 3 Pc Bath |
| Washroom Type | No. of Pieces | Level |
| Washroom Type 1 | 3 | Upper |
| Washroom Type 2 | 3 | Basement |
| Washroom Type 3 | 0 | |
| Washroom Type 4 | 0 | |
| Washroom Type 5 | 0 |
| Total Area: | 0.00 |
| Property Type: | Detached |
| Style: | Backsplit 3 |
| Exterior: | Brick Veneer, Vinyl Siding |
| Garage Type: | Attached |
| (Parking/)Drive: | Private Tr |
| Drive Parking Spaces: | 3 |
| Park #1 | |
| Parking Type: | Private Tr |
| Park #2 | |
| Parking Type: | Private Tr |
| Pool: | None |
| Approximatly Square Footage: | 1100-1500 |
| CAC Included: | N |
| Water Included: | N |
| Cabel TV Included: | N |
| Common Elements Included: | N |
| Heat Included: | N |
| Parking Included: | N |
| Condo Tax Included: | N |
| Building Insurance Included: | N |
| Fireplace/Stove: | Y |
| Heat Type: | Forced Air |
| Central Air Conditioning: | Central Air |
| Central Vac: | N |
| Laundry Level: | Syste |
| Ensuite Laundry: | F |
| Sewers: | Sewer |
$
%
Years
This calculator is for demonstration purposes only. Always consult a professional
financial advisor before making personal financial decisions.
| Although the information displayed is believed to be accurate, no warranties or representations are made of any kind. |
| HOUSESIGMA INC. |
|
|
.jpg?src=Custom)
CJ Gidda
Sales Representative
Dir:
647-289-2525
Bus:
905-364-0727
Fax:
905-364-0728
| Virtual Tour | Book Showing | Email a Friend |
Jump To:
At a Glance:
| Type: | Freehold - Detached |
| Area: | Hamilton |
| Municipality: | Hamilton |
| Neighbourhood: | Westcliffe |
| Style: | Backsplit 3 |
| Tax: | $5,698 |
| Beds: | 3+3 |
| Baths: | 4 |
| Fireplace: | Y |
| Pool: | None |
Locatin Map:
Payment Calculator:

