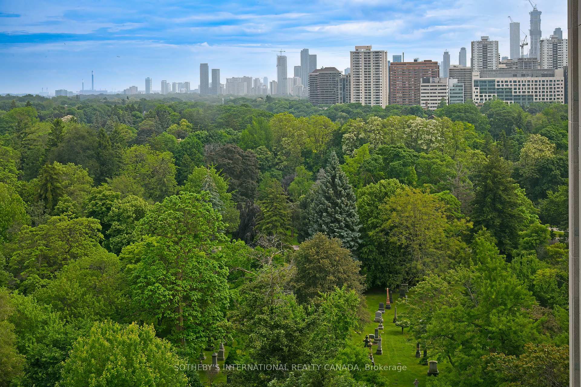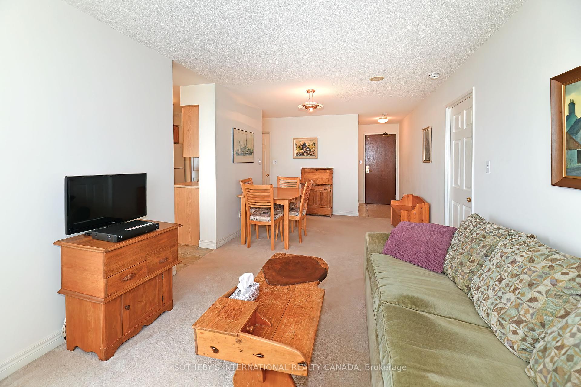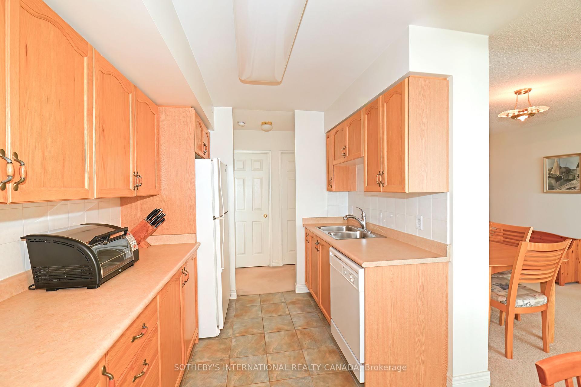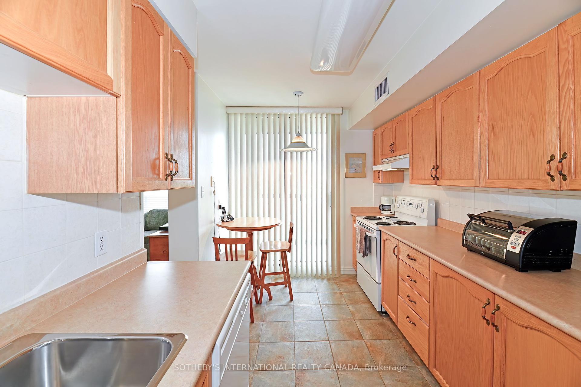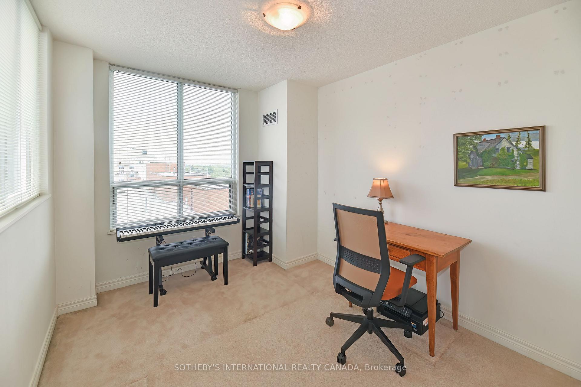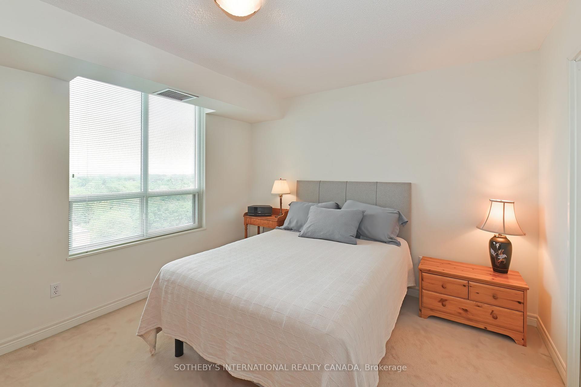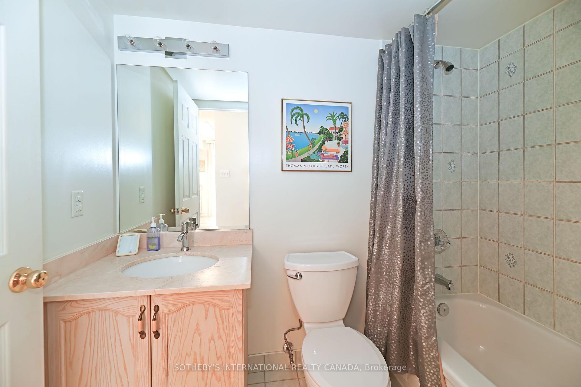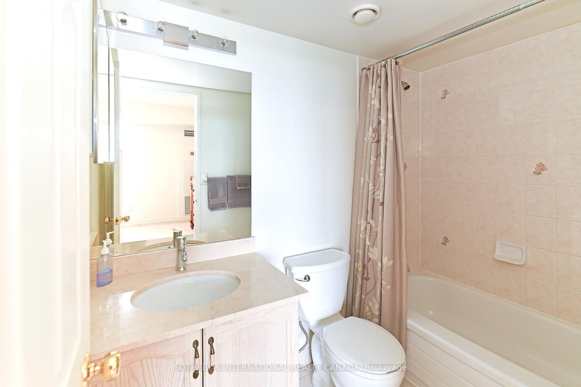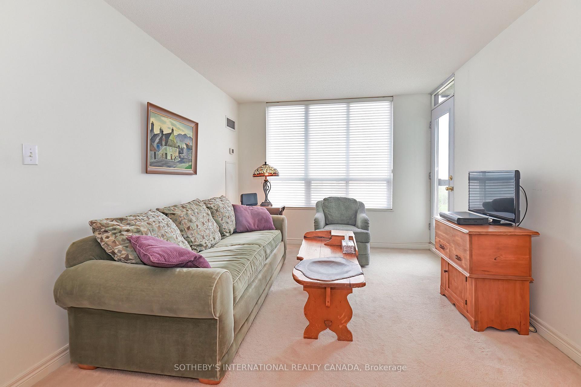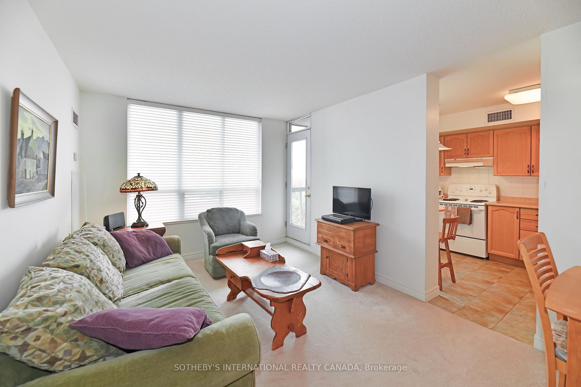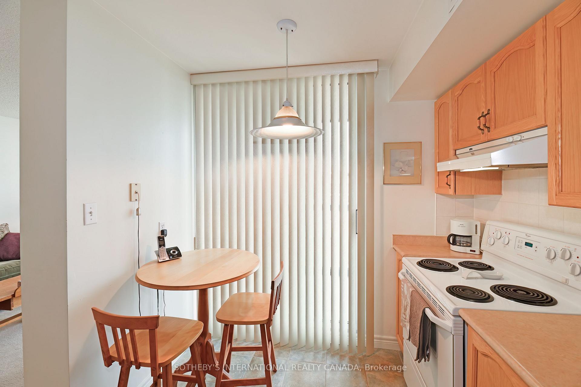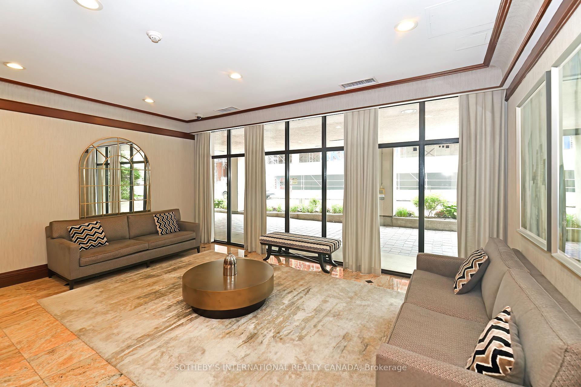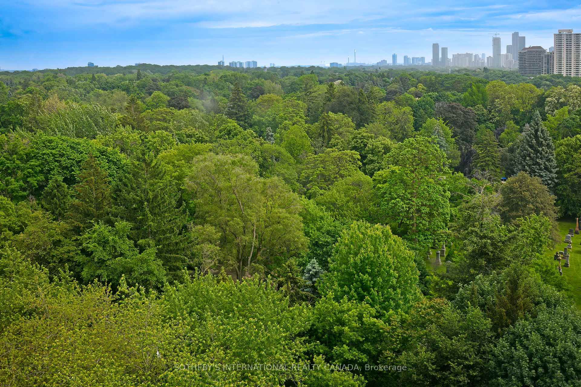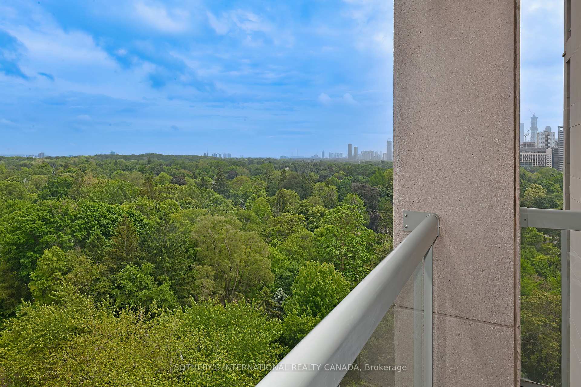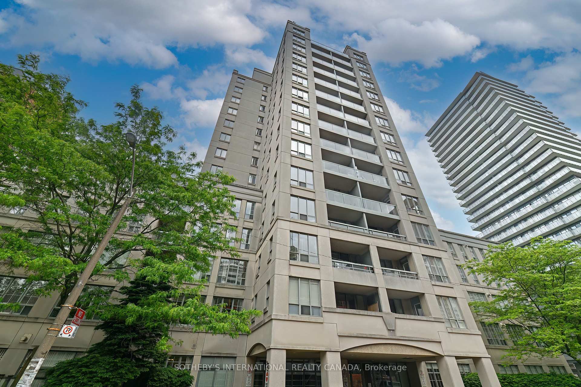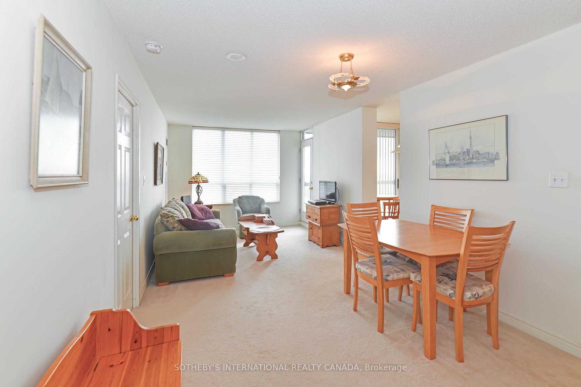$745,000
Available - For Sale
Listing ID: C12211308
35 Merton Stre , Toronto, M4S 3G4, Toronto
| Fabulous location - backing onto the Belt line; Rarely available! 952 square feet 2 bedroom, 2 bathroom suite on high floor with south and south east panoramic views over the belt line and city skyline; large eat-in kitchen, all rooms are large with big windows and tons of light; spacious living dining combo, great for family dinners and gatherings; no wasted space in this floor plan; 2 walk-outs to large balcony; master has a walk-in closet and 4-piece ensuite; 24-hour Concierge desk; well-kept building; great amenities; steps to Yonge subway, shops, restaurants, entertainment, belt line outside your back door; locker and parking included. |
| Price | $745,000 |
| Taxes: | $3800.60 |
| Occupancy: | Owner |
| Address: | 35 Merton Stre , Toronto, M4S 3G4, Toronto |
| Postal Code: | M4S 3G4 |
| Province/State: | Toronto |
| Directions/Cross Streets: | Yonge/ Merton St |
| Level/Floor | Room | Length(ft) | Width(ft) | Descriptions | |
| Room 1 | Flat | Living Ro | 10.17 | 9.02 | Broadloom, Large Window, W/O To Balcony |
| Room 2 | Flat | Dining Ro | 10.2 | 12.46 | Broadloom, Combined w/Living |
| Room 3 | Flat | Kitchen | 8.92 | 12.69 | Tile Floor, Eat-in Kitchen, W/O To Balcony |
| Room 4 | Flat | Primary B | 15.35 | 11.61 | Broadloom, 4 Pc Ensuite, Walk-In Closet(s) |
| Room 5 | Flat | Bedroom | 14.33 | 8.92 | Broadloom, Large Window, Double Closet |
| Washroom Type | No. of Pieces | Level |
| Washroom Type 1 | 4 | Flat |
| Washroom Type 2 | 4 | Flat |
| Washroom Type 3 | 0 | |
| Washroom Type 4 | 0 | |
| Washroom Type 5 | 0 |
| Total Area: | 0.00 |
| Approximatly Age: | 16-30 |
| Washrooms: | 2 |
| Heat Type: | Forced Air |
| Central Air Conditioning: | Central Air |
$
%
Years
This calculator is for demonstration purposes only. Always consult a professional
financial advisor before making personal financial decisions.
| Although the information displayed is believed to be accurate, no warranties or representations are made of any kind. |
| SOTHEBY'S INTERNATIONAL REALTY CANADA |
|
|
.jpg?src=Custom)
CJ Gidda
Sales Representative
Dir:
647-289-2525
Bus:
905-364-0727
Fax:
905-364-0728
| Virtual Tour | Book Showing | Email a Friend |
Jump To:
At a Glance:
| Type: | Com - Condo Apartment |
| Area: | Toronto |
| Municipality: | Toronto C10 |
| Neighbourhood: | Mount Pleasant West |
| Style: | Apartment |
| Approximate Age: | 16-30 |
| Tax: | $3,800.6 |
| Maintenance Fee: | $1,215.8 |
| Beds: | 2 |
| Baths: | 2 |
| Fireplace: | N |
Locatin Map:
Payment Calculator:

