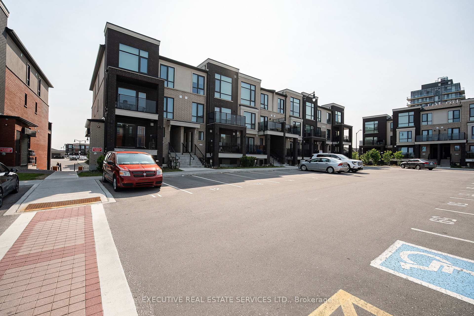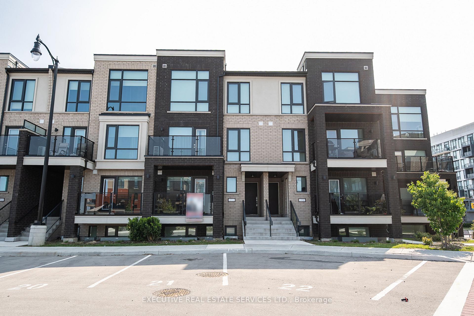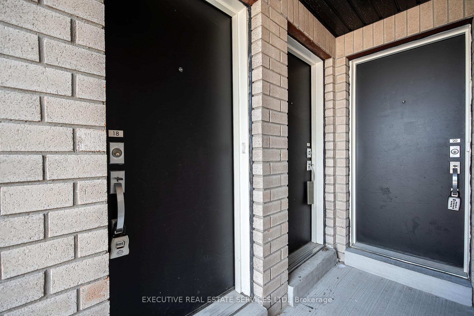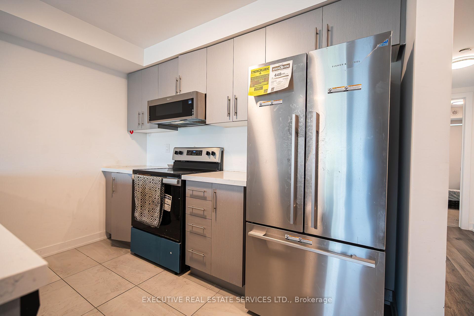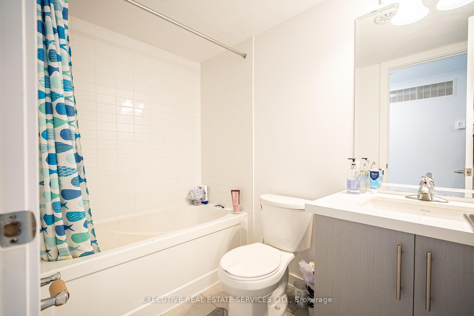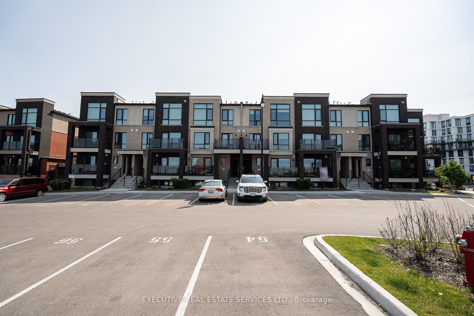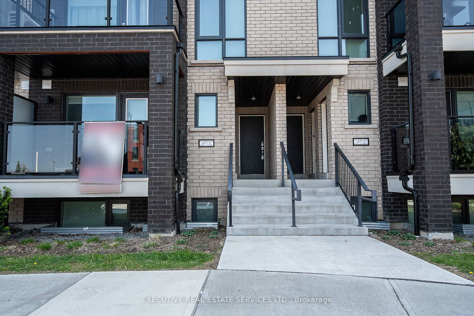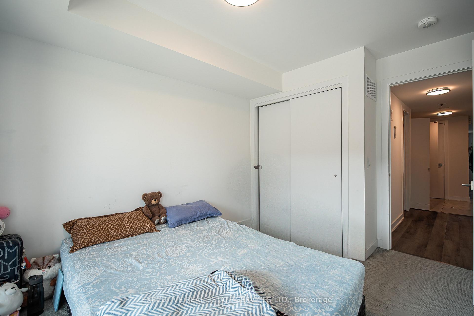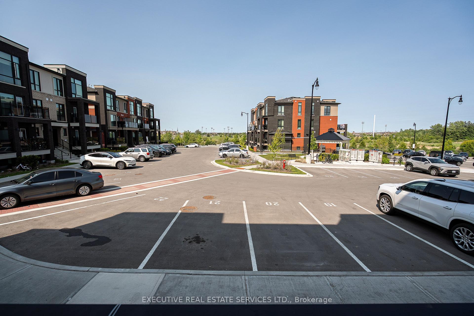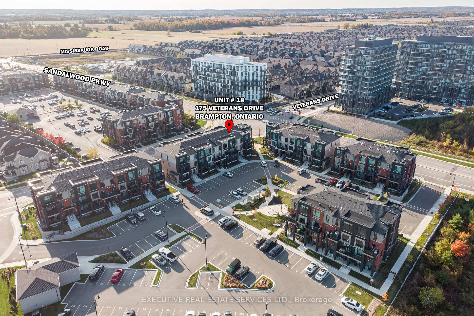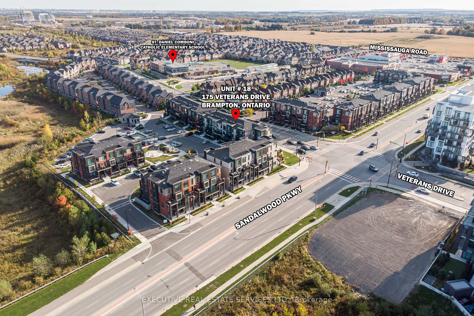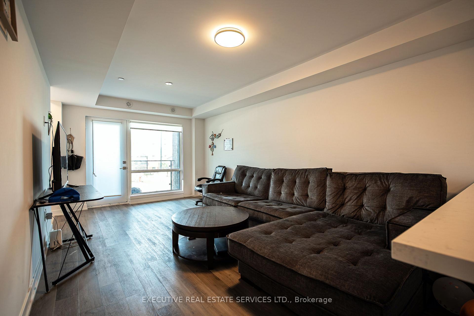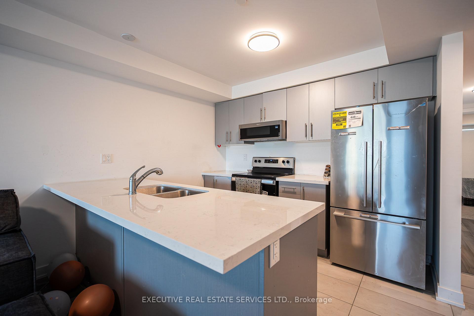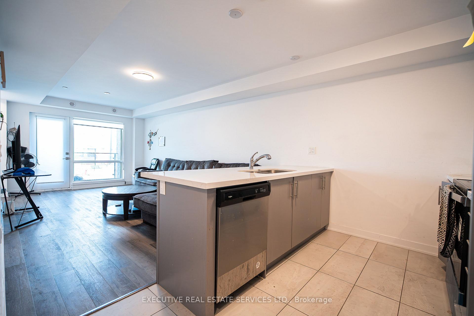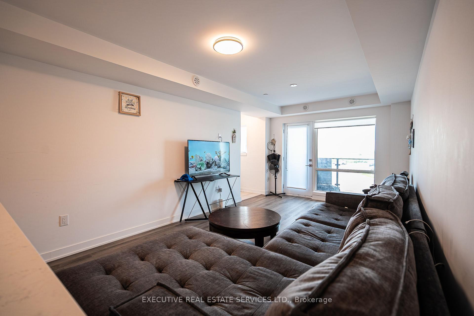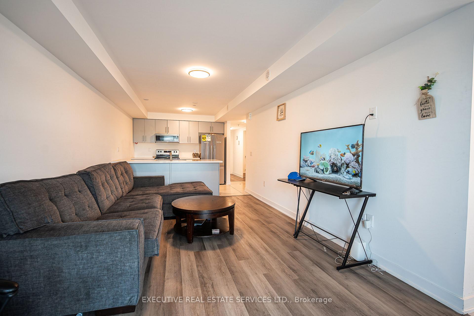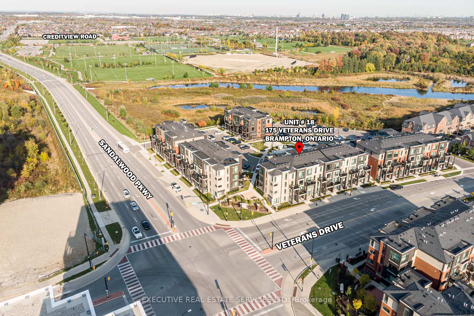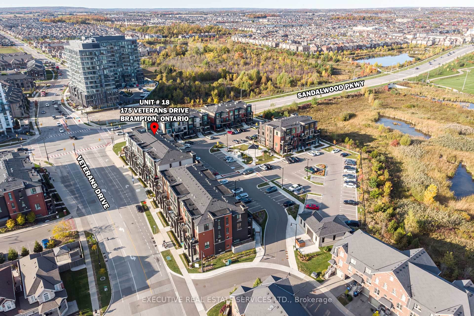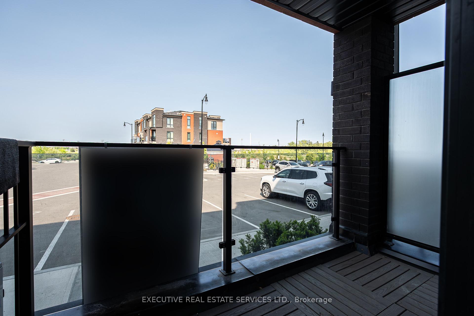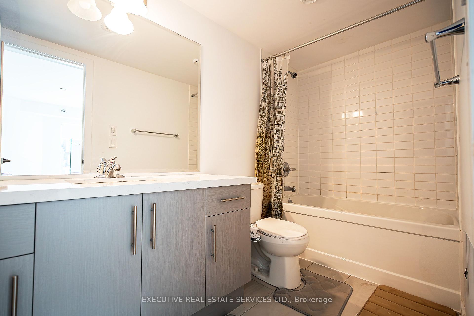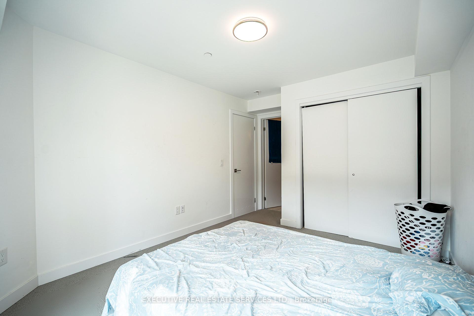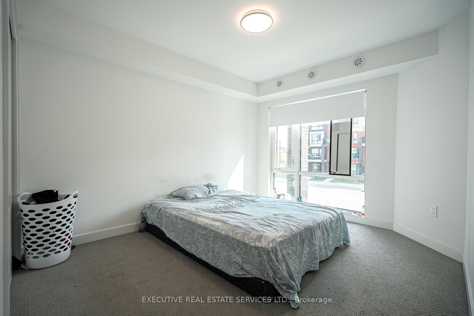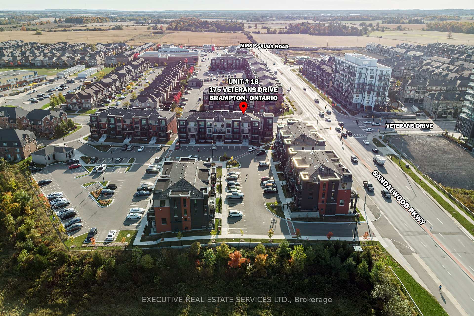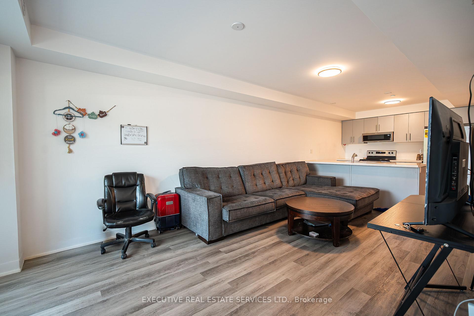$499,900
Available - For Sale
Listing ID: W12191064
175 Veterans Driv , Brampton, L7A 5L2, Peel
| Welcome to this fully upgraded 2 bed, 2 bath condo townhouse, offering the perfect blend of modern living and convenience! Located on one level, this spacious unit boasts a private balcony, ideal for outdoor relaxation and entertainment. Inside, you'll find a never lived home with numerous upgrades throughout, creating a move-in ready space that is both stylish and functional. The open-concept living area is flooded with natural light, and the modern kitchen is equipped with premium finishes and stainless steel appliances. Both bedrooms are generously sized, with the primary suite offering a luxurious ensuite bathroom. Two Full Washrooms In This Unit! With easy access to nearby amenities, public transit, and local parks, this home is perfect for first-time buyers, down-sizers, or anyone seeking a low-maintenance lifestyle in a vibrant community. Don't miss out on this incredible opportunity to own a condo townhouse that truly has it all! Location Location Location! Close to Mount Pleasant Go Station, Public Transit, Grocery, Banks, Shopping, Trails, Schools, Trails, & Much More. |
| Price | $499,900 |
| Taxes: | $3575.00 |
| Occupancy: | Tenant |
| Address: | 175 Veterans Driv , Brampton, L7A 5L2, Peel |
| Postal Code: | L7A 5L2 |
| Province/State: | Peel |
| Directions/Cross Streets: | Mississauga Rd & Sandalwood Pkwy |
| Level/Floor | Room | Length(ft) | Width(ft) | Descriptions | |
| Room 1 | Main | Primary B | 11.81 | 9.84 | 3 Pc Ensuite, Large Window, Carpet Free |
| Room 2 | Main | Bedroom 2 | 11.48 | 8.86 | W/O To Balcony, Carpet Free, Closet |
| Room 3 | Main | Kitchen | 11.48 | 7.08 | Undermount Sink, Quartz Counter, Backsplash |
| Room 4 | Main | Great Roo | 18.37 | 11.15 | W/O To Balcony, Open Concept, Carpet Free |
| Room 5 |
| Washroom Type | No. of Pieces | Level |
| Washroom Type 1 | 3 | Flat |
| Washroom Type 2 | 3 | Flat |
| Washroom Type 3 | 0 | |
| Washroom Type 4 | 0 | |
| Washroom Type 5 | 0 |
| Total Area: | 0.00 |
| Washrooms: | 2 |
| Heat Type: | Forced Air |
| Central Air Conditioning: | Central Air |
$
%
Years
This calculator is for demonstration purposes only. Always consult a professional
financial advisor before making personal financial decisions.
| Although the information displayed is believed to be accurate, no warranties or representations are made of any kind. |
| EXECUTIVE REAL ESTATE SERVICES LTD. |
|
|
.jpg?src=Custom)
CJ Gidda
Sales Representative
Dir:
647-289-2525
Bus:
905-364-0727
Fax:
905-364-0728
| Book Showing | Email a Friend |
Jump To:
At a Glance:
| Type: | Com - Condo Townhouse |
| Area: | Peel |
| Municipality: | Brampton |
| Neighbourhood: | Northwest Brampton |
| Style: | Stacked Townhous |
| Tax: | $3,575 |
| Maintenance Fee: | $233 |
| Beds: | 2 |
| Baths: | 2 |
| Fireplace: | N |
Locatin Map:
Payment Calculator:

