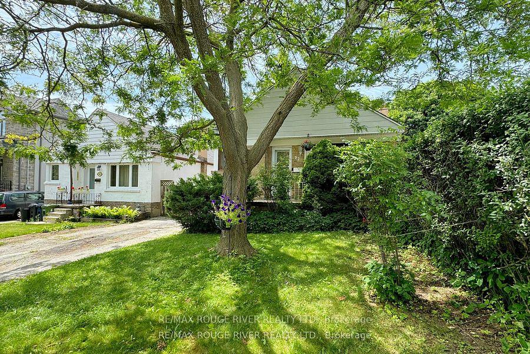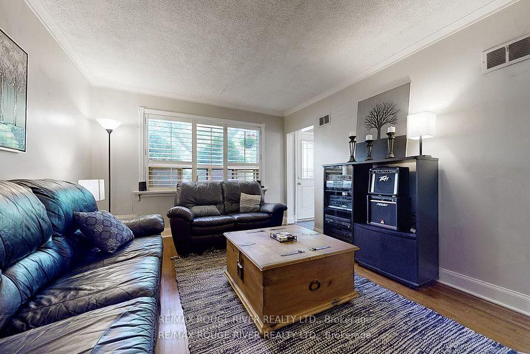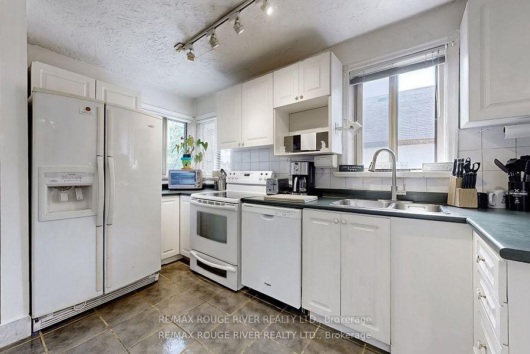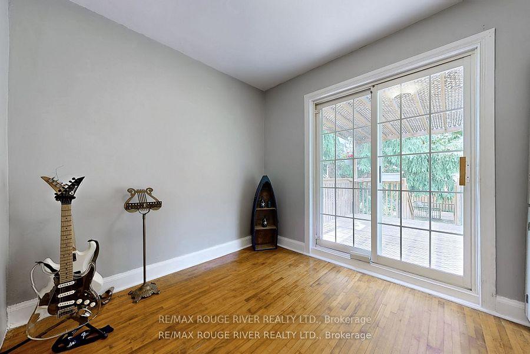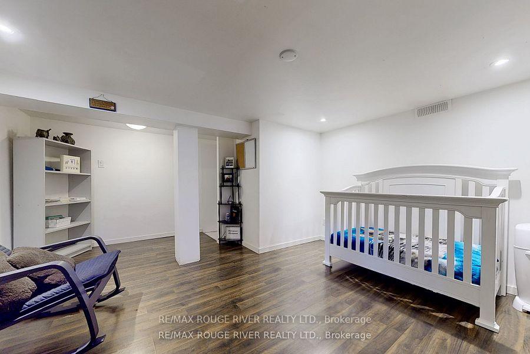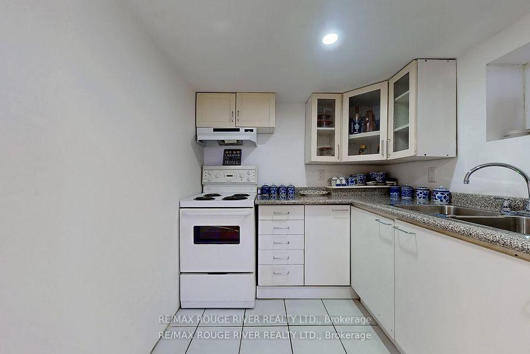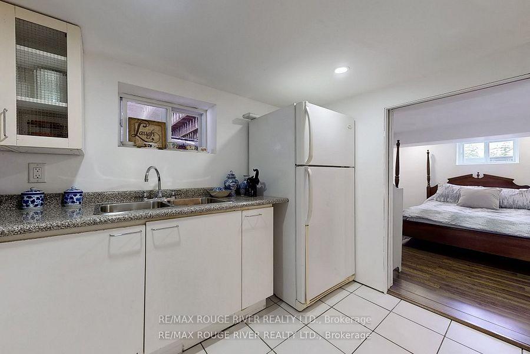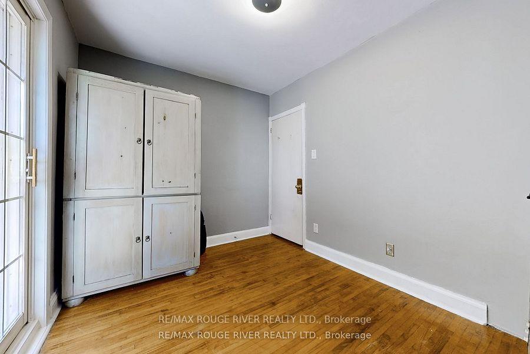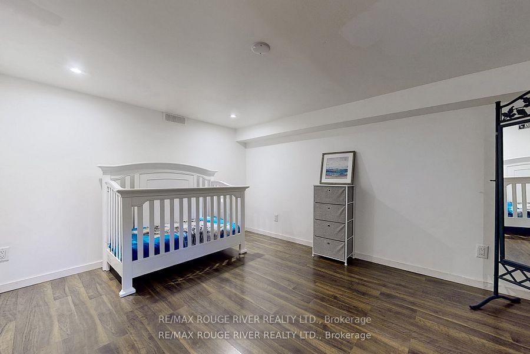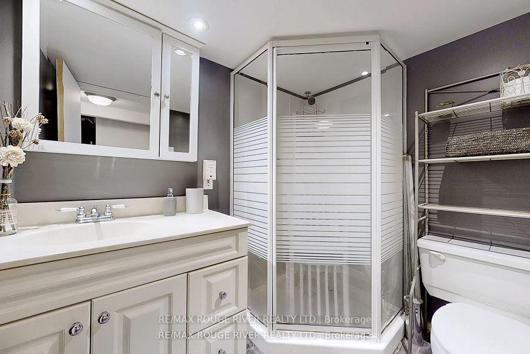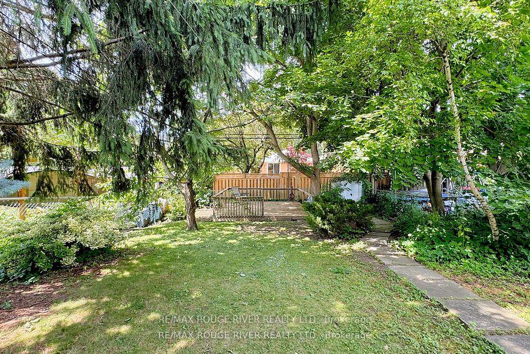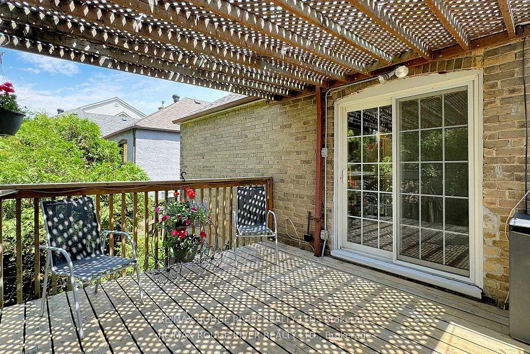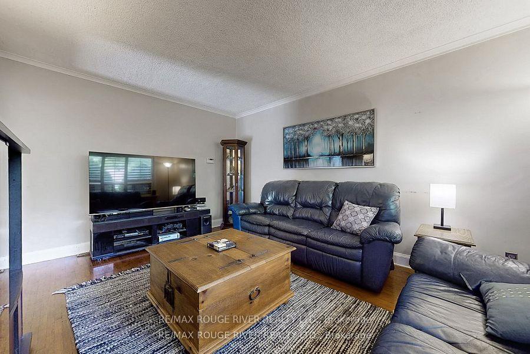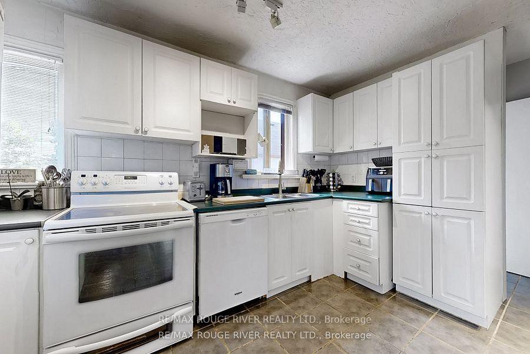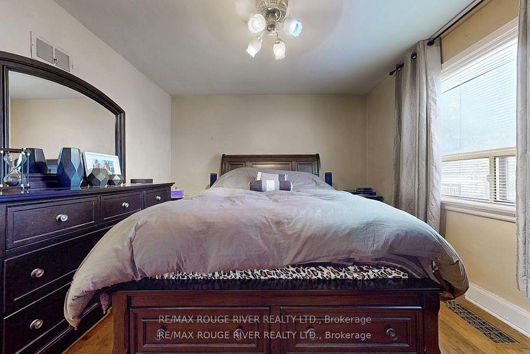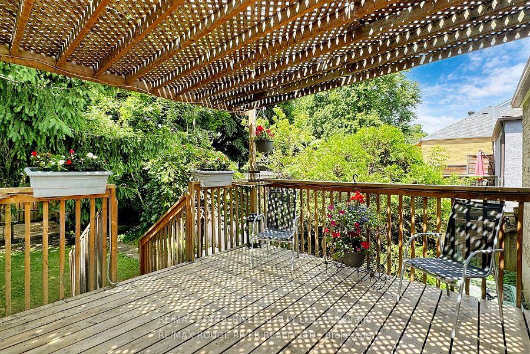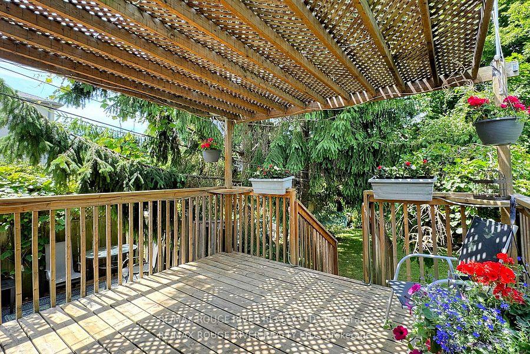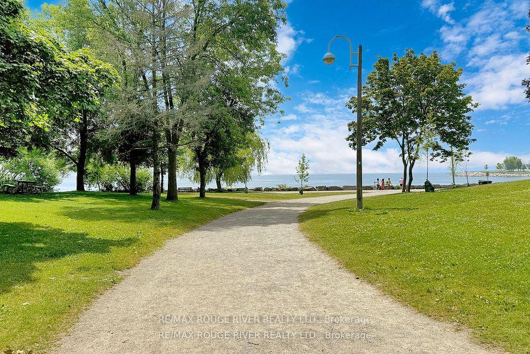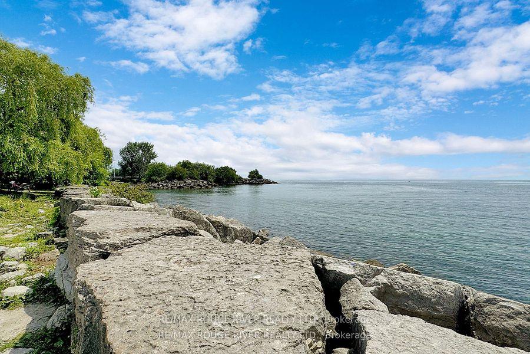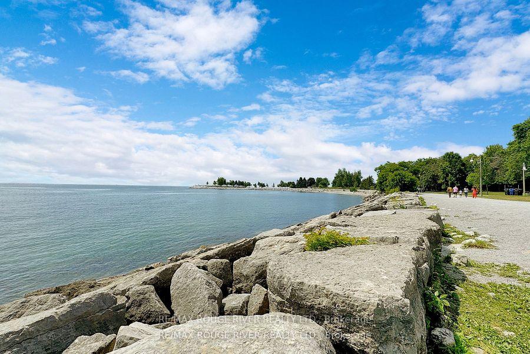$949,000
Available - For Sale
Listing ID: E12206779
92 Eastville Aven , Toronto, M2M 2N9, Toronto
| *South of Kingston Rd* Solid Brick Bungalow, Located in the Heart of Cliffcrest, Walking Distance to Bluffer's Park Beach,4 Bed, 2 Bath, 2 Kitchen w/Hardwood floors throughout the Main Floor, Walk-out to deck from Main Floor Bedroom, Income Potential w/ Separate Entrance to In-Law Suite, Including; Kitchen, 3pc Bath, 2 Bedrooms, Enjoy Entertaining this Summer in Your Spacious Backyard W/ Two Decks Plus BBQ Area, Enjoy the Convenience of Living 5 Mins from the Scarborough GO Station, Private Golf Course, The Guild, Canadian Tire, Specialty Shops, Restaurants, RH King Academy, Fairmount Public School, TD, Scotia Bank all within Walking Distance. **EXTRAS** 100 AMP electrical breaker panel, waterproofing around the foundation. Hot water tank owned. Updated Basement Windows. Seller willing to replace shingles before selling. **OFFERS ACCEPTED ANYTIME** Motivated seller. All reasonable offers will be considered. |
| Price | $949,000 |
| Taxes: | $4248.82 |
| Occupancy: | Owner |
| Address: | 92 Eastville Aven , Toronto, M2M 2N9, Toronto |
| Directions/Cross Streets: | KINGSTON RD / EASTVILLE AVE |
| Rooms: | 4 |
| Rooms +: | 3 |
| Bedrooms: | 2 |
| Bedrooms +: | 2 |
| Family Room: | T |
| Basement: | Finished, Separate Ent |
| Level/Floor | Room | Length(ft) | Width(ft) | Descriptions | |
| Room 1 | Main | Living Ro | 11.28 | 15.38 | Hardwood Floor, Window, California Shutters |
| Room 2 | Main | Kitchen | 10.1 | 10.59 | Eat-in Kitchen, Window, Ceramic Floor |
| Room 3 | Main | Primary B | 11.09 | 11.38 | Window, Double Closet, Hardwood Floor |
| Room 4 | Main | Bedroom 2 | 10.99 | 8.4 | Hardwood Floor, W/O To Deck |
| Room 5 | Lower | Kitchen | 6.07 | 10.07 | Ceramic Floor, Window |
| Room 6 | Lower | Living Ro | 12.07 | 15.58 | Laminate, Window |
| Room 7 | Lower | 8.89 | 10.89 | Window |
| Washroom Type | No. of Pieces | Level |
| Washroom Type 1 | 4 | Upper |
| Washroom Type 2 | 3 | Lower |
| Washroom Type 3 | 0 | |
| Washroom Type 4 | 0 | |
| Washroom Type 5 | 0 |
| Total Area: | 0.00 |
| Approximatly Age: | 51-99 |
| Property Type: | Detached |
| Style: | Bungalow |
| Exterior: | Brick |
| Garage Type: | None |
| (Parking/)Drive: | Private |
| Drive Parking Spaces: | 4 |
| Park #1 | |
| Parking Type: | Private |
| Park #2 | |
| Parking Type: | Private |
| Pool: | None |
| Other Structures: | Garden Shed |
| Approximatly Age: | 51-99 |
| Approximatly Square Footage: | 700-1100 |
| Property Features: | Beach, Fenced Yard |
| CAC Included: | N |
| Water Included: | N |
| Cabel TV Included: | N |
| Common Elements Included: | N |
| Heat Included: | N |
| Parking Included: | N |
| Condo Tax Included: | N |
| Building Insurance Included: | N |
| Fireplace/Stove: | N |
| Heat Type: | Forced Air |
| Central Air Conditioning: | Central Air |
| Central Vac: | N |
| Laundry Level: | Syste |
| Ensuite Laundry: | F |
| Sewers: | Sewer |
$
%
Years
This calculator is for demonstration purposes only. Always consult a professional
financial advisor before making personal financial decisions.
| Although the information displayed is believed to be accurate, no warranties or representations are made of any kind. |
| RE/MAX ROUGE RIVER REALTY LTD. |
|
|
.jpg?src=Custom)
CJ Gidda
Sales Representative
Dir:
647-289-2525
Bus:
905-364-0727
Fax:
905-364-0728
| Book Showing | Email a Friend |
Jump To:
At a Glance:
| Type: | Freehold - Detached |
| Area: | Toronto |
| Municipality: | Toronto E08 |
| Neighbourhood: | Cliffcrest |
| Style: | Bungalow |
| Approximate Age: | 51-99 |
| Tax: | $4,248.82 |
| Beds: | 2+2 |
| Baths: | 2 |
| Fireplace: | N |
| Pool: | None |
Locatin Map:
Payment Calculator:

