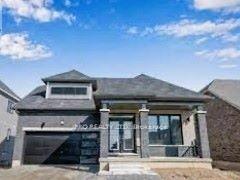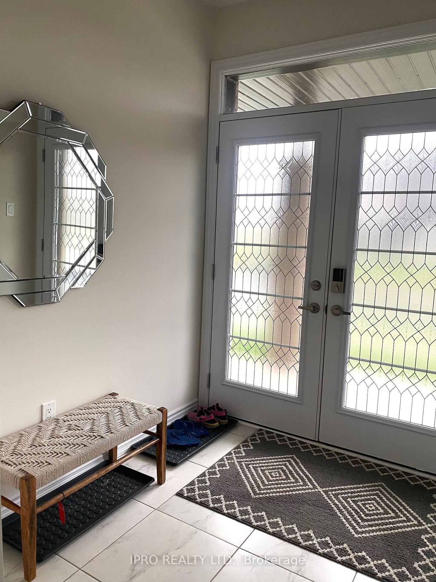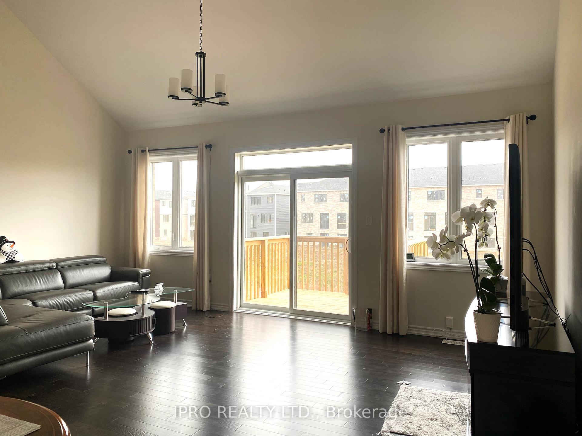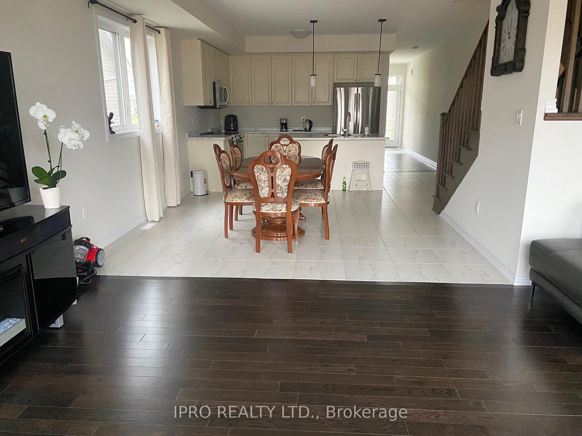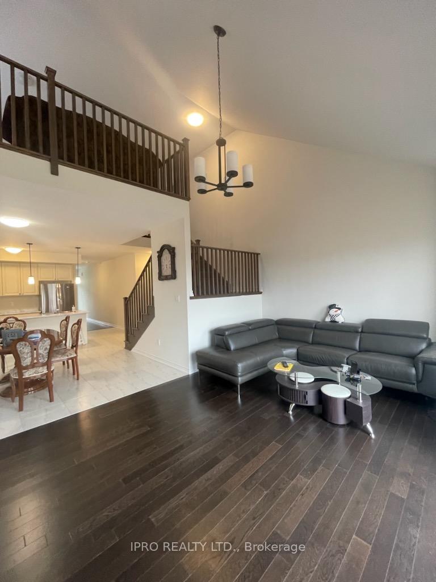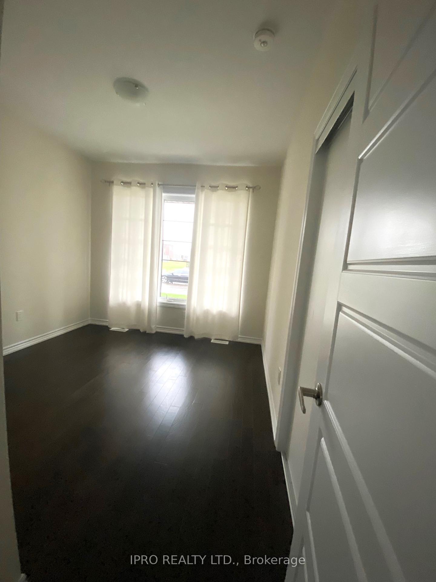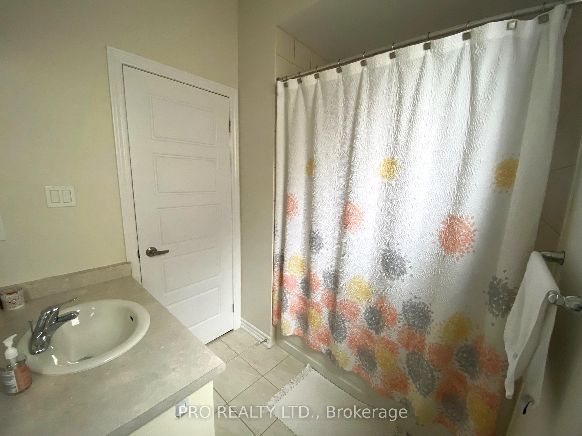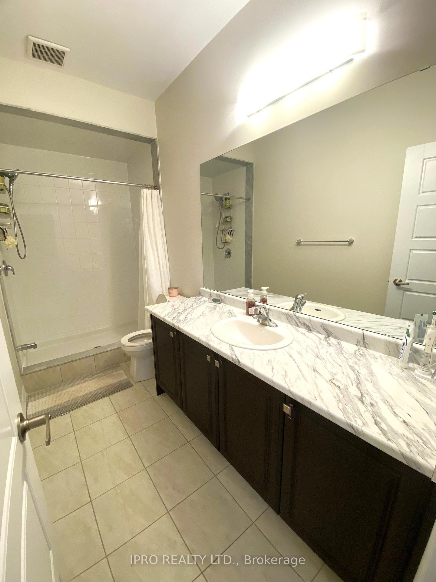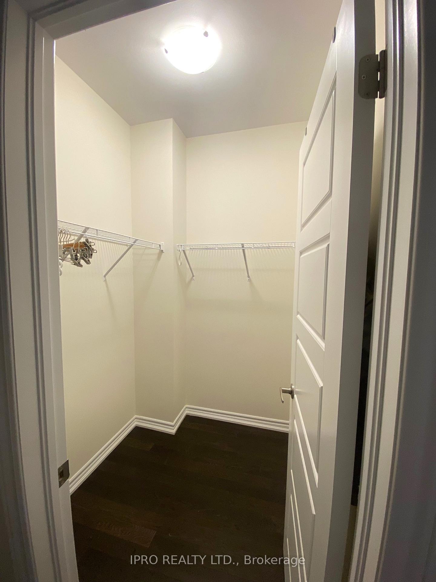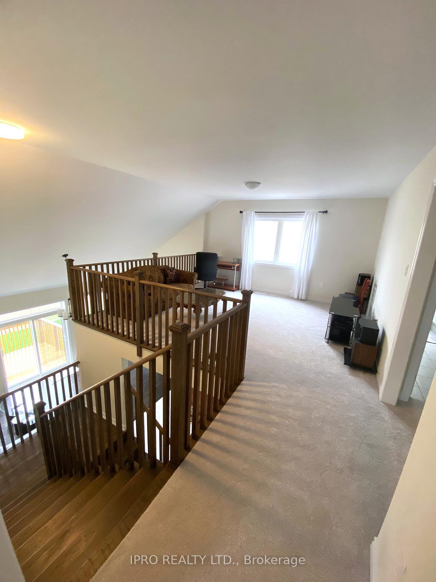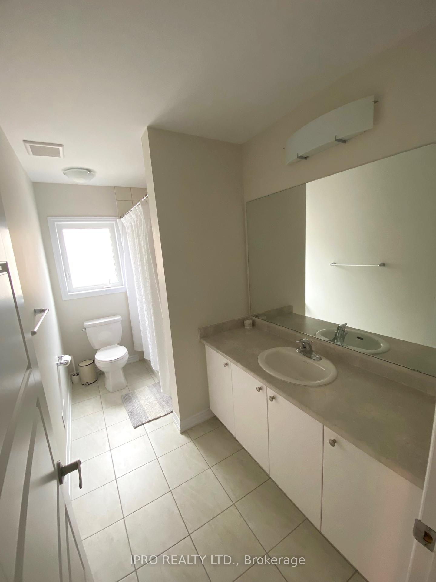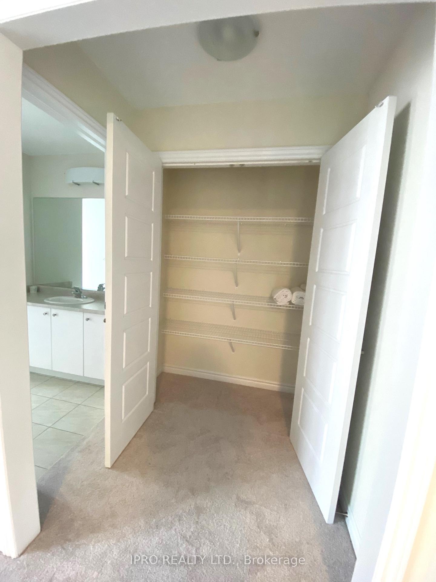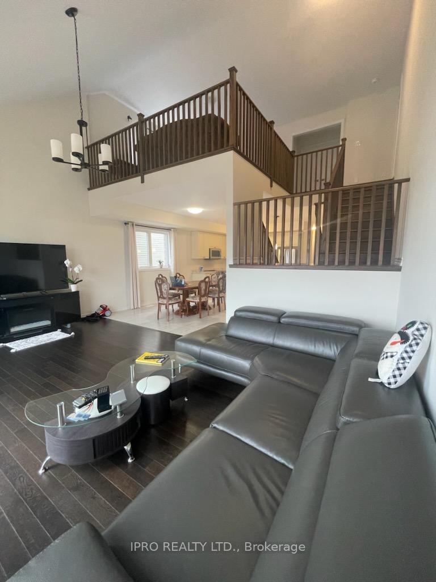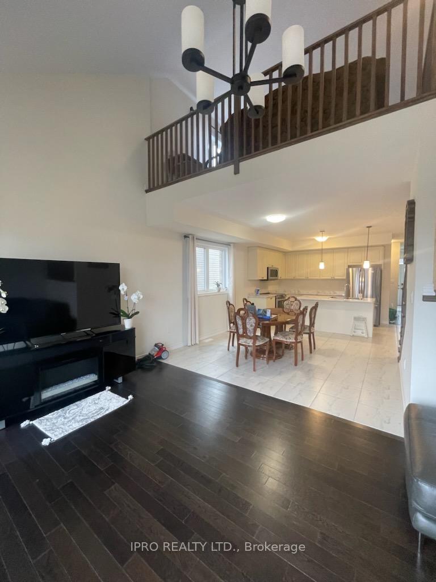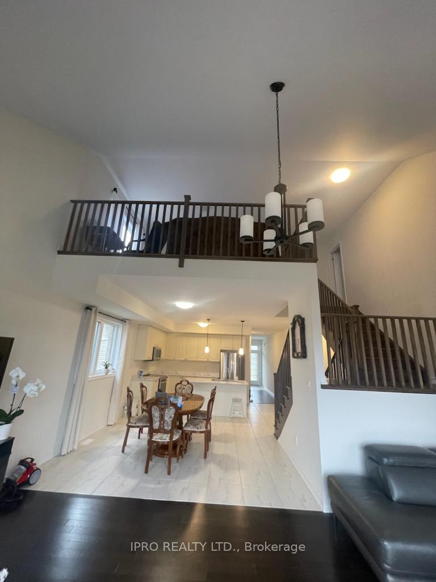$2,600
Available - For Rent
Listing ID: X12208002
50 Explorer Way , Thorold, L2V 0K1, Niagara
| Gorgeous 3 Bedroom, 3 Full Bathroom Upgraded Bungaloft In Family Friendly Neighbourhood. Lots Of Natural Light Fills The Space. Open Concept Floor Plan Provides Functional Layout. See The Attached Floor Plans. Upper-Level W/ Third Bedroom & Extra Living Space For Your Office. The Loft Is Overlooking Main Level. Main Level Hardwood, Upper Level Updated Broadloom. Modern Kitchen W/Lots Of Storage. Island W/ Seating & A Large Breakfast/Dining Space. The Great Room W/ Vaulted Ceiling Feels Airy. Primary Bedroom Has W/I Closet & Modern Ensuite Bath. Main Level Laundry. Amazing Location! Close To Shops, Restaurants, Parks & Trails, A Short Drive To Hwy 406, Niagara Falls, St. Catharines, Niagara College & Brock University. Come To See This Beautiful Home! |
| Price | $2,600 |
| Taxes: | $0.00 |
| Occupancy: | Tenant |
| Address: | 50 Explorer Way , Thorold, L2V 0K1, Niagara |
| Directions/Cross Streets: | Lundy's to Barker to Explorer |
| Rooms: | 7 |
| Bedrooms: | 3 |
| Bedrooms +: | 0 |
| Family Room: | F |
| Basement: | None |
| Furnished: | Unfu |
| Level/Floor | Room | Length(ft) | Width(ft) | Descriptions | |
| Room 1 | Main | Kitchen | 16.4 | 9.84 | Ceramic Floor, Centre Island |
| Room 2 | Main | Breakfast | 12.5 | 12.5 | Ceramic Floor, Open Concept |
| Room 3 | Main | Great Roo | 20.4 | 12.6 | Hardwood Floor, W/O To Porch |
| Room 4 | Main | Primary B | 14.5 | 14.01 | Hardwood Floor, 3 Pc Ensuite |
| Room 5 | Main | Bedroom 2 | 10.5 | 10 | Hardwood Floor, Closet |
| Room 6 | Upper | Bedroom 3 | 12.99 | 10.66 | Broadloom, Closet |
| Room 7 | Upper | Loft | 14.53 | 12.99 | Broadloom, Overlooks Living |
| Washroom Type | No. of Pieces | Level |
| Washroom Type 1 | 4 | Main |
| Washroom Type 2 | 3 | Main |
| Washroom Type 3 | 4 | Upper |
| Washroom Type 4 | 0 | |
| Washroom Type 5 | 0 |
| Total Area: | 0.00 |
| Property Type: | Detached |
| Style: | Bungaloft |
| Exterior: | Brick, Stone |
| Garage Type: | Attached |
| Drive Parking Spaces: | 2 |
| Pool: | None |
| Laundry Access: | Laundry Room |
| Approximatly Square Footage: | 2000-2500 |
| CAC Included: | N |
| Water Included: | N |
| Cabel TV Included: | N |
| Common Elements Included: | N |
| Heat Included: | N |
| Parking Included: | Y |
| Condo Tax Included: | N |
| Building Insurance Included: | N |
| Fireplace/Stove: | N |
| Heat Type: | Forced Air |
| Central Air Conditioning: | Central Air |
| Central Vac: | N |
| Laundry Level: | Syste |
| Ensuite Laundry: | F |
| Sewers: | Sewer |
| Although the information displayed is believed to be accurate, no warranties or representations are made of any kind. |
| IPRO REALTY LTD. |
|
|
.jpg?src=Custom)
CJ Gidda
Sales Representative
Dir:
647-289-2525
Bus:
905-364-0727
Fax:
905-364-0728
| Book Showing | Email a Friend |
Jump To:
At a Glance:
| Type: | Freehold - Detached |
| Area: | Niagara |
| Municipality: | Thorold |
| Neighbourhood: | 560 - Rolling Meadows |
| Style: | Bungaloft |
| Beds: | 3 |
| Baths: | 3 |
| Fireplace: | N |
| Pool: | None |
Locatin Map:

