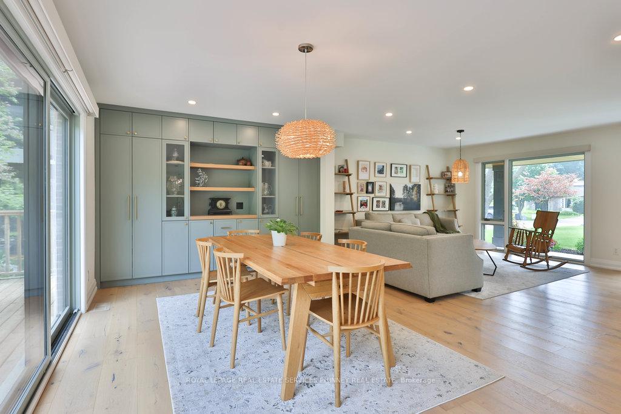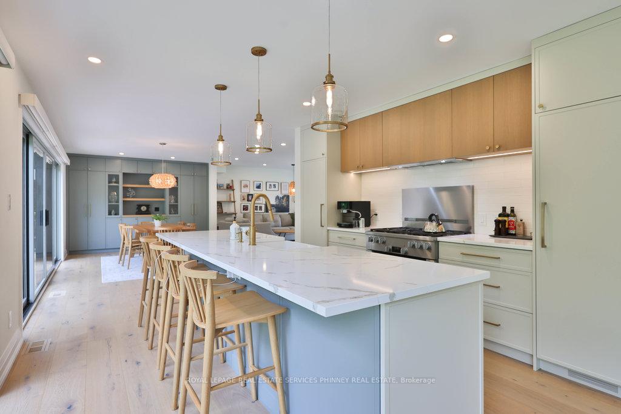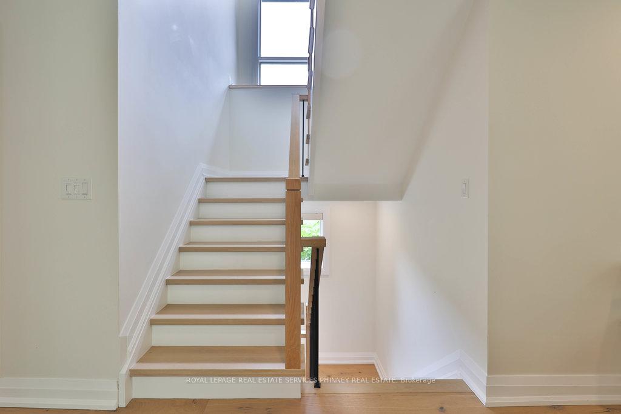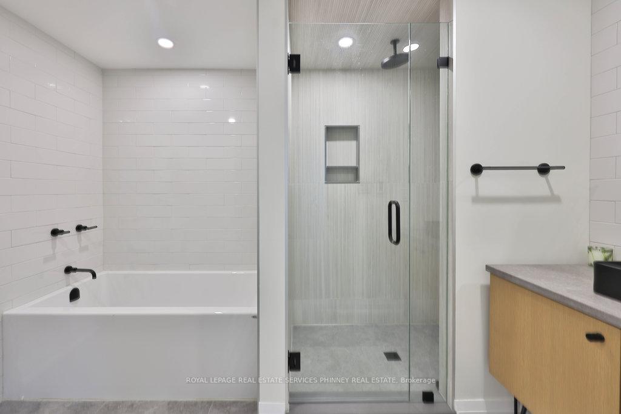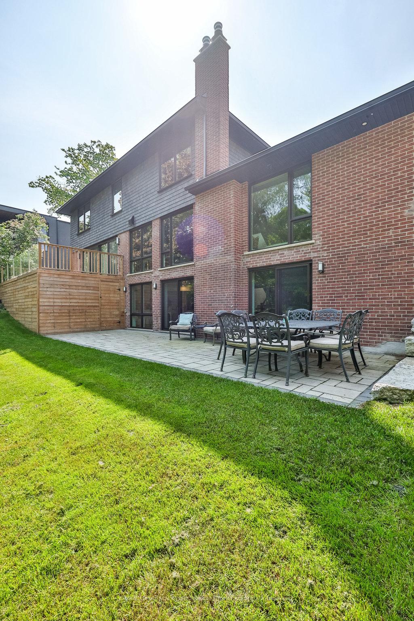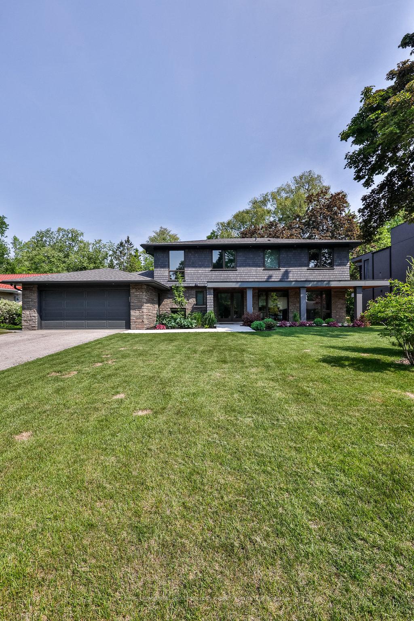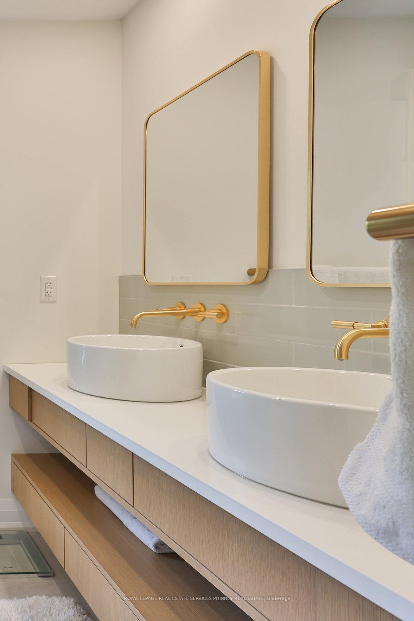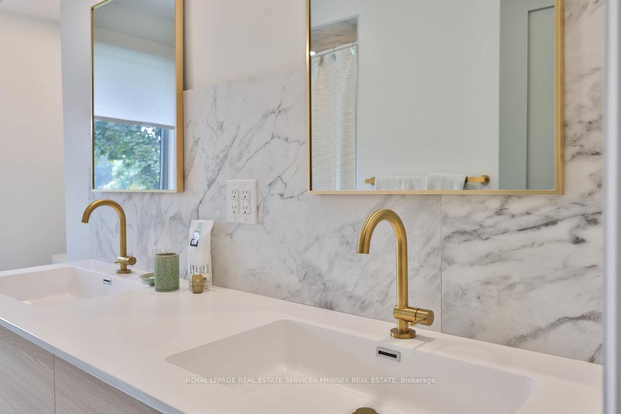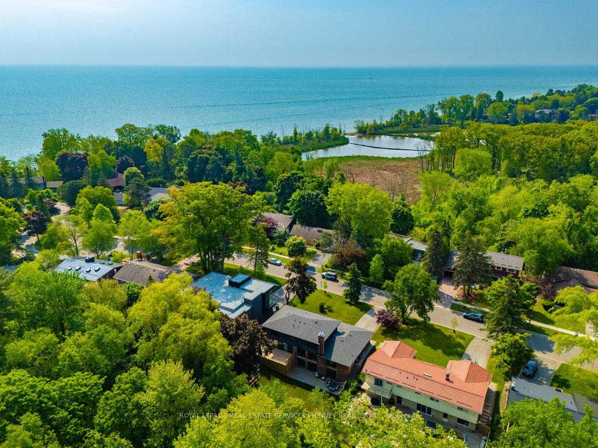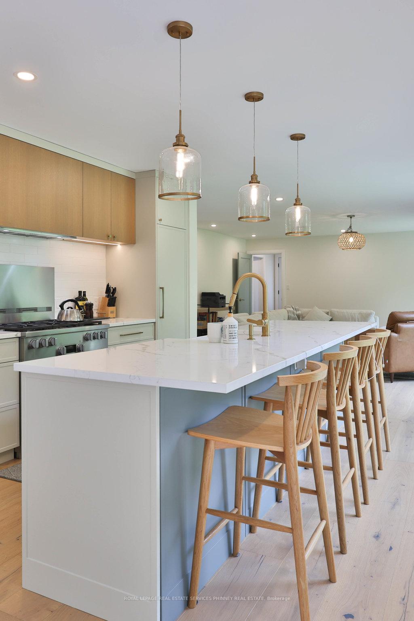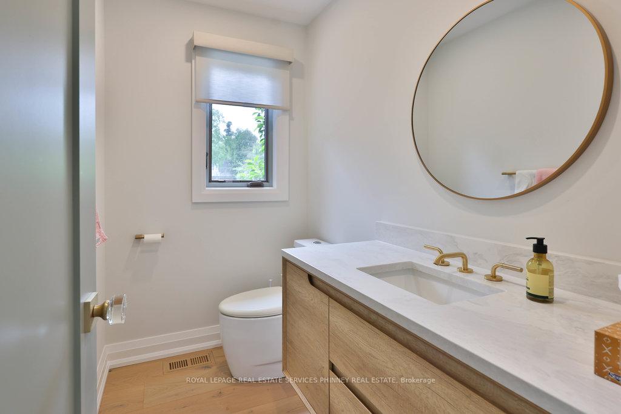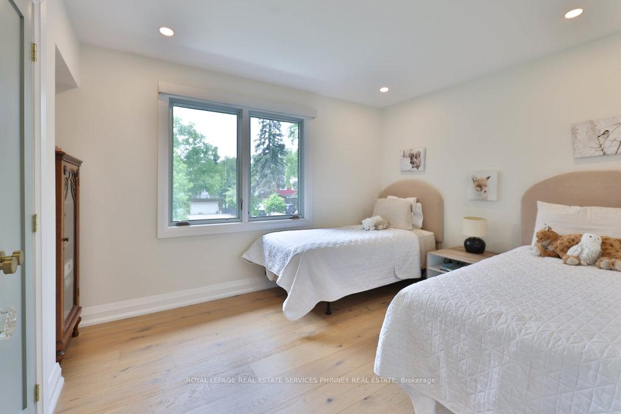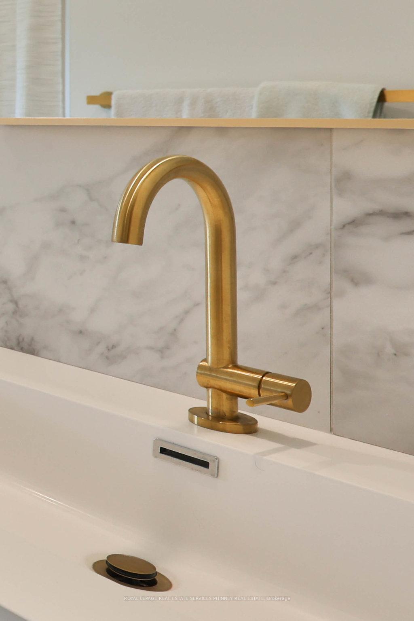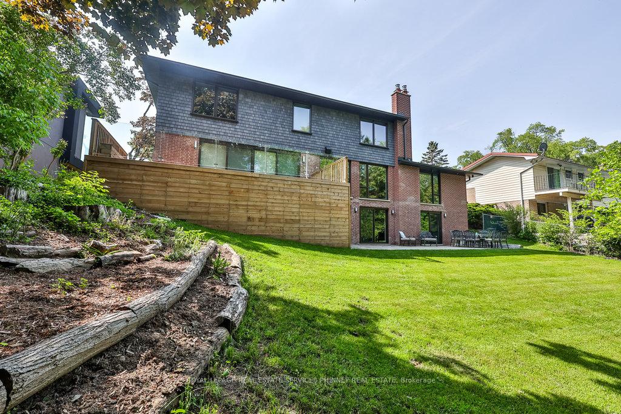$3,499,000
Available - For Sale
Listing ID: W12208260
1355 GATEHOUSE Driv , Mississauga, L5H 1A6, Peel
| Nestled in sought after Rattray Marsh is this residence that was taken back to the studs and fully renovated in 2021 featuring a design by well-known architect Gren Weis. You are welcomed into a sun-filled home that embraces the private ravine backyard through the expansive new Marvin windows. This home offers nearly 4000sqft of luxury living. The interior showcases eight inch engineered hardwood flooring, solid doors, potlights, a custom staircase, electric blinds on main and in primary bedroom. A gorgeous open concept layout and meticulous attention to detail distinguish this house from others. The kitchen is equipped with Miele appliances, Caesarstone counter and an eat-in island with quartz counters. The kitchen flows seamlessly to the dining room with custom built-in cabinetry and expansive sliding doors lead the way to the rear deck. The family room overlooks the backyard and features a rebuilt fireplace with Stuv wood inserts. The second level of the home offers 4 bedrooms. The primary bedroom features a custom walk in closet with Caesarstone countertops. The ensuite bath offers heated floors, double sinks with Caesarstone countertops, rainhead shower. The lower level of the home offers a walk out and includes a kitchenette with bar fridge, a cozy family room with fireplace and a 4 piece bathroom with heated floors and a bedroom. Dricore subflooring, new sump pump (2021), tankless hot water tank, upgraded insulation utilizing spray foam and batt insulation, all electrical and plumbing is new, epoxy flooring in garage, electric car charging outlet, new balcony with glass railings, redone covered front porch with tongue and groove, new stone patio and stone interlock, centralized ethernet and provisions for 5 camera zones. This home has it all! Situated on a dead end street just steps to Rattray Marsh, in sought after Lorne Park School District and close proximity to the GO station, Port Credit and so much more! |
| Price | $3,499,000 |
| Taxes: | $19302.34 |
| Occupancy: | Owner |
| Address: | 1355 GATEHOUSE Driv , Mississauga, L5H 1A6, Peel |
| Directions/Cross Streets: | Bexhill/Lakeshore |
| Rooms: | 12 |
| Rooms +: | 4 |
| Bedrooms: | 4 |
| Bedrooms +: | 1 |
| Family Room: | T |
| Basement: | Finished wit |
| Level/Floor | Room | Length(ft) | Width(ft) | Descriptions | |
| Room 1 | Main | Living Ro | 18.66 | 13.58 | |
| Room 2 | Main | Dining Ro | 18.66 | 11.32 | |
| Room 3 | Main | Family Ro | 21.91 | 20.73 | |
| Room 4 | Main | Kitchen | 13.42 | 12.66 | |
| Room 5 | Second | Primary B | 13.84 | 13.15 | |
| Room 6 | Second | Bedroom | 14.17 | 13.15 | |
| Room 7 | Second | Bedroom | 10.92 | 13.68 | |
| Room 8 | Second | Bedroom | 12.99 | 10.07 | |
| Room 9 | Lower | Recreatio | 36.74 | 20.83 | |
| Room 10 | Lower | Bedroom | 13.91 | 12.6 |
| Washroom Type | No. of Pieces | Level |
| Washroom Type 1 | 2 | Main |
| Washroom Type 2 | 4 | Second |
| Washroom Type 3 | 5 | Second |
| Washroom Type 4 | 4 | Lower |
| Washroom Type 5 | 0 |
| Total Area: | 0.00 |
| Property Type: | Detached |
| Style: | 2-Storey |
| Exterior: | Brick, Board & Batten |
| Garage Type: | Attached |
| (Parking/)Drive: | Private Do |
| Drive Parking Spaces: | 4 |
| Park #1 | |
| Parking Type: | Private Do |
| Park #2 | |
| Parking Type: | Private Do |
| Park #3 | |
| Parking Type: | Inside Ent |
| Pool: | None |
| Approximatly Square Footage: | 2500-3000 |
| Property Features: | Cul de Sac/D, Greenbelt/Conserva |
| CAC Included: | N |
| Water Included: | N |
| Cabel TV Included: | N |
| Common Elements Included: | N |
| Heat Included: | N |
| Parking Included: | N |
| Condo Tax Included: | N |
| Building Insurance Included: | N |
| Fireplace/Stove: | Y |
| Heat Type: | Forced Air |
| Central Air Conditioning: | Central Air |
| Central Vac: | N |
| Laundry Level: | Syste |
| Ensuite Laundry: | F |
| Sewers: | Sewer |
$
%
Years
This calculator is for demonstration purposes only. Always consult a professional
financial advisor before making personal financial decisions.
| Although the information displayed is believed to be accurate, no warranties or representations are made of any kind. |
| ROYAL LEPAGE REAL ESTATE SERVICES PHINNEY REAL ESTATE |
|
|
.jpg?src=Custom)
CJ Gidda
Sales Representative
Dir:
647-289-2525
Bus:
905-364-0727
Fax:
905-364-0728
| Book Showing | Email a Friend |
Jump To:
At a Glance:
| Type: | Freehold - Detached |
| Area: | Peel |
| Municipality: | Mississauga |
| Neighbourhood: | Clarkson |
| Style: | 2-Storey |
| Tax: | $19,302.34 |
| Beds: | 4+1 |
| Baths: | 4 |
| Fireplace: | Y |
| Pool: | None |
Locatin Map:
Payment Calculator:





