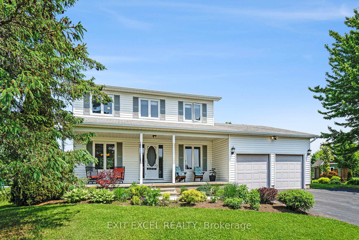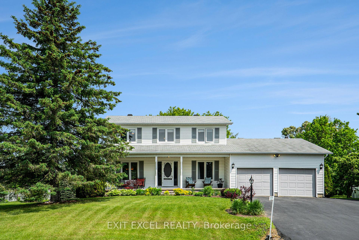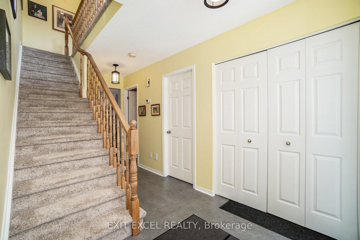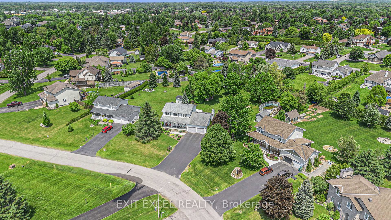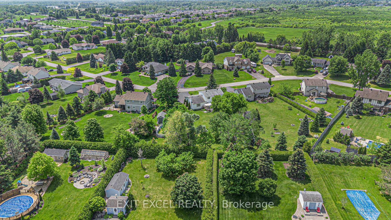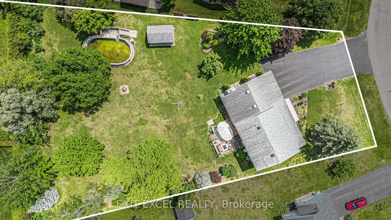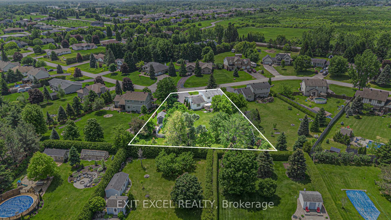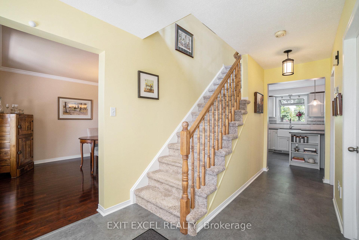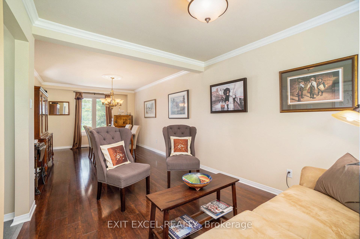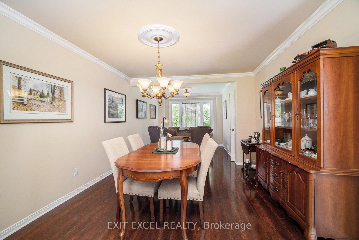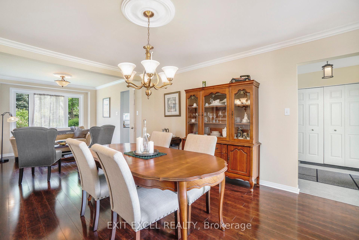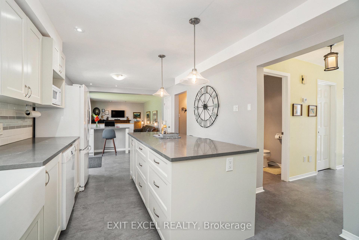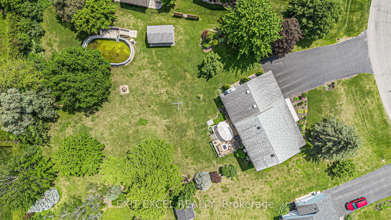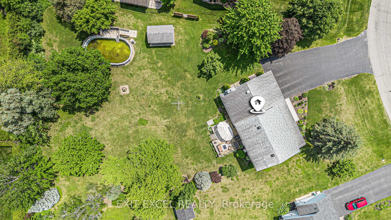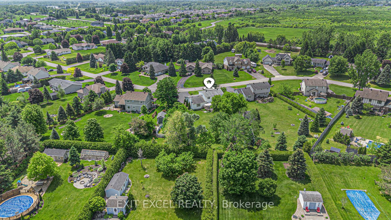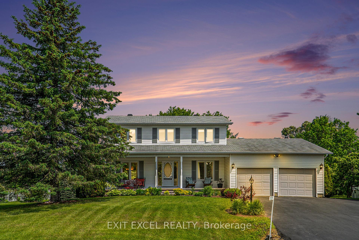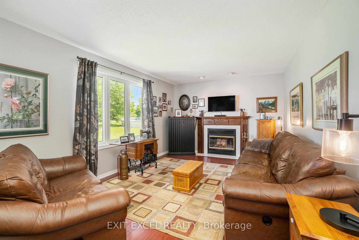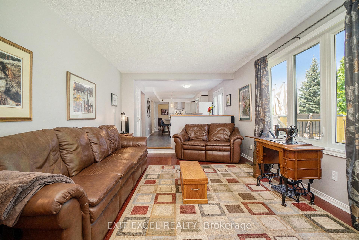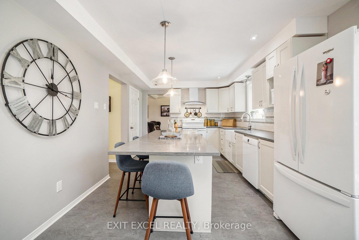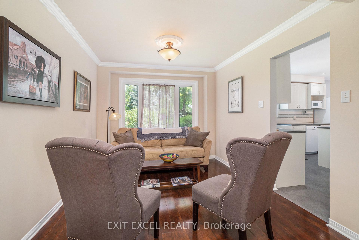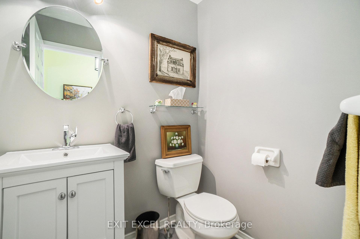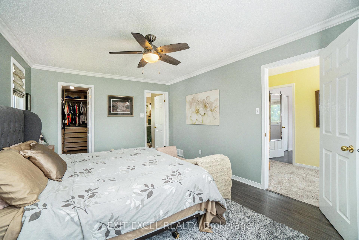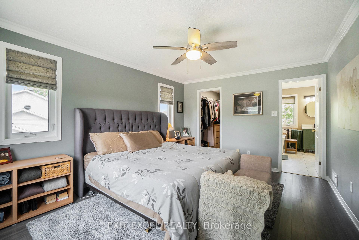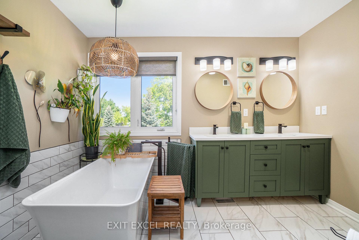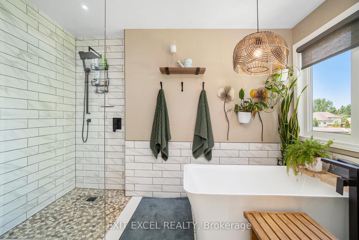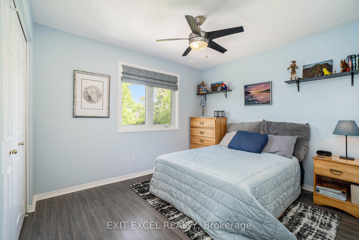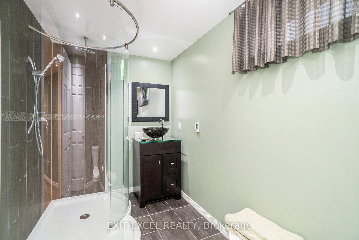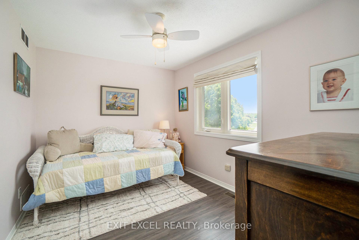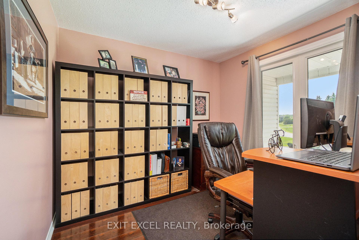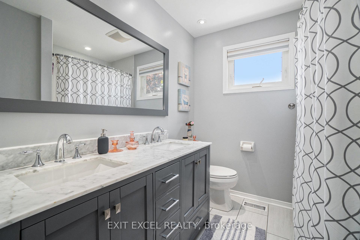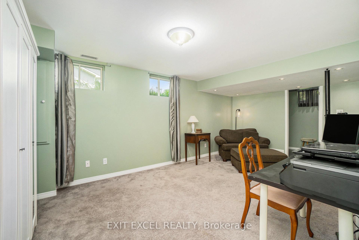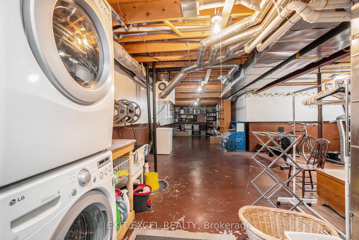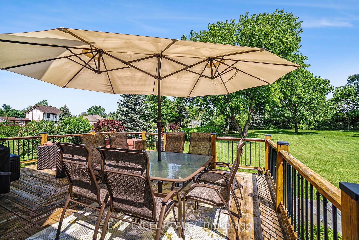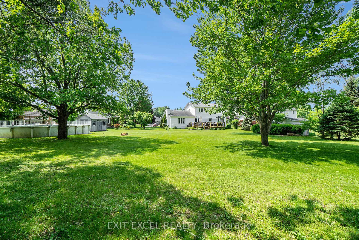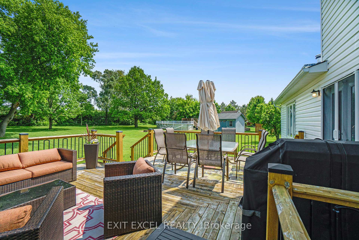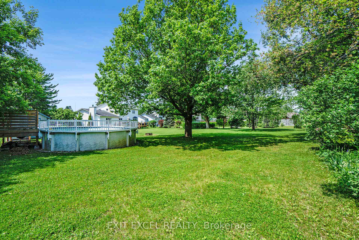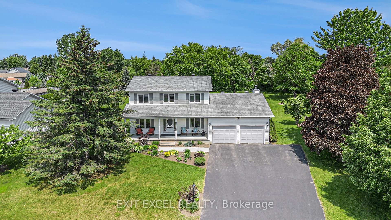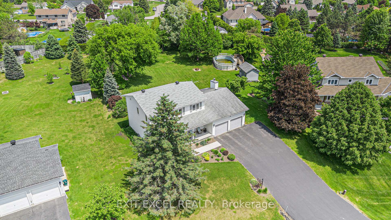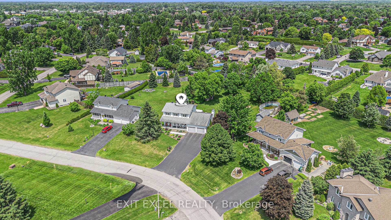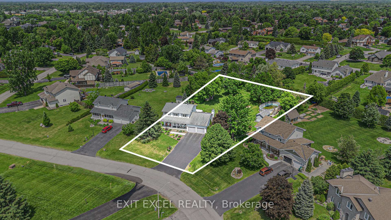$874,900
Available - For Sale
Listing ID: X12200551
1551 Stanleyfield Cres , Greely - Metcalfe - Osgoode - Vernon and, K4P 1M7, Ottawa
| Welcome to 1551 Stanleyfield Crescent ~ Situated on an oversized pie-shaped lot in a tranquil, park-like setting, this beautiful home offers over 2,000 sq ft of comfortable living. Enjoy an updated primary ensuite (2022), main bath (2018), and kitchen (2019) that leads to the expansive backyard ~ ideal for kids, pets, and summer gatherings and complete with a spacious deck, above-ground pool, large shed (2018), and mature trees. Offering three generously sized bedrooms upstairs and a fourth with its own 3-piece ensuite downstairs, it's perfect for guests, multi-generational living, or that teenager seeking a bit more space and privacy. Set in a quiet, well-established neighbourhood with excellent schools, community organizations and events, this home blends comfort, space, and lifestyle. Whether you're upsizing or looking for a peaceful retreat just outside the city, this Greely gem is ready to welcome you home. |
| Price | $874,900 |
| Taxes: | $4564.00 |
| Assessment Year: | 2024 |
| Occupancy: | Owner |
| Address: | 1551 Stanleyfield Cres , Greely - Metcalfe - Osgoode - Vernon and, K4P 1M7, Ottawa |
| Directions/Cross Streets: | Old Prescott & The Parkway |
| Rooms: | 15 |
| Bedrooms: | 3 |
| Bedrooms +: | 1 |
| Family Room: | T |
| Basement: | Partially Fi |
| Level/Floor | Room | Length(ft) | Width(ft) | Descriptions | |
| Room 1 | Main | Family Ro | 18.07 | 12.1 | Gas Fireplace |
| Room 2 | Main | Kitchen | 15.58 | 9.18 | |
| Room 3 | Main | Breakfast | 8.56 | 10.99 | |
| Room 4 | Main | Living Ro | 9.87 | 11.32 | |
| Room 5 | Main | Dining Ro | 11.51 | 15.81 | |
| Room 6 | Main | Den | 10.5 | 9.64 | |
| Room 7 | Main | Bathroom | 4.53 | 5.84 | 2 Pc Bath |
| Room 8 | Second | Primary B | 11.51 | 15.65 | |
| Room 9 | Second | Bathroom | 11.45 | 11.12 | 5 Pc Ensuite |
| Room 10 | Second | Other | 4.89 | 11.12 | Walk-In Closet(s) |
| Room 11 | Second | Bedroom 2 | 11.55 | 11.84 | |
| Room 12 | Second | Bedroom 3 | 11.51 | 9.18 | |
| Room 13 | Second | Bathroom | 11.55 | 8.36 | 4 Pc Bath |
| Room 14 | Basement | Bedroom 4 | 11.51 | 20.63 |
| Washroom Type | No. of Pieces | Level |
| Washroom Type 1 | 2 | Main |
| Washroom Type 2 | 4 | Second |
| Washroom Type 3 | 5 | Second |
| Washroom Type 4 | 3 | Basement |
| Washroom Type 5 | 0 |
| Total Area: | 0.00 |
| Approximatly Age: | 16-30 |
| Property Type: | Detached |
| Style: | 2-Storey |
| Exterior: | Vinyl Siding |
| Garage Type: | Attached |
| Drive Parking Spaces: | 6 |
| Pool: | Above Gr |
| Other Structures: | Shed |
| Approximatly Age: | 16-30 |
| Approximatly Square Footage: | 2000-2500 |
| CAC Included: | N |
| Water Included: | N |
| Cabel TV Included: | N |
| Common Elements Included: | N |
| Heat Included: | N |
| Parking Included: | N |
| Condo Tax Included: | N |
| Building Insurance Included: | N |
| Fireplace/Stove: | Y |
| Heat Type: | Forced Air |
| Central Air Conditioning: | Central Air |
| Central Vac: | N |
| Laundry Level: | Syste |
| Ensuite Laundry: | F |
| Sewers: | Septic |
| Water: | Drilled W |
| Water Supply Types: | Drilled Well |
| Utilities-Cable: | A |
| Utilities-Hydro: | Y |
$
%
Years
This calculator is for demonstration purposes only. Always consult a professional
financial advisor before making personal financial decisions.
| Although the information displayed is believed to be accurate, no warranties or representations are made of any kind. |
| EXIT EXCEL REALTY |
|
|
.jpg?src=Custom)
CJ Gidda
Sales Representative
Dir:
647-289-2525
Bus:
905-364-0727
Fax:
905-364-0728
| Book Showing | Email a Friend |
Jump To:
At a Glance:
| Type: | Freehold - Detached |
| Area: | Ottawa |
| Municipality: | Greely - Metcalfe - Osgoode - Vernon and |
| Neighbourhood: | 1601 - Greely |
| Style: | 2-Storey |
| Approximate Age: | 16-30 |
| Tax: | $4,564 |
| Beds: | 3+1 |
| Baths: | 4 |
| Fireplace: | Y |
| Pool: | Above Gr |
Locatin Map:
Payment Calculator:

