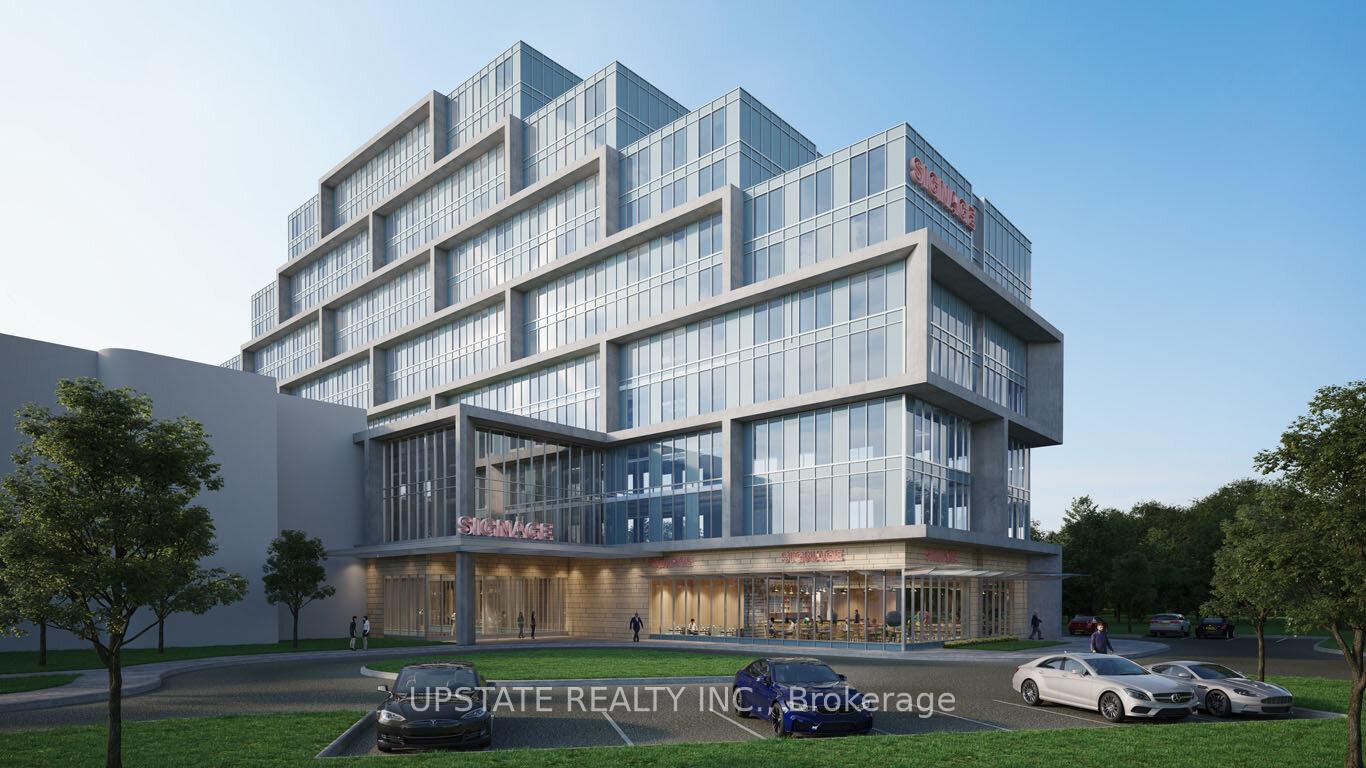$527,070
Available - For Sale
Listing ID: W12213627
600 Dixon Road , Toronto, M9W 1J1, Toronto

| Situated at 600 Dixon Road in Toronto, Ontario, this location combines urban convenience with excellent transportation links. Just minutes from Toronto Pearson International Airport, residents benefit from easy travel and accessible shuttle services. Public transportation is also a breeze, with Kipling and Union Stations providing direct routes to downtown and surrounding areas. Shopping lovers will appreciate the close proximity to premier destinations like Square One Shopping Centre, known for its wide selection of stores, and Sherway Gardens, offering luxury retailers and stylish dining options. For recreation and entertainment, Woodbine Racetrack & Casino offers thrilling horse racing and gaming experiences. Family-friendly attractions such as Canadas Wonderland and the LEGOLAND Discovery Centre are also just a short drive away. Dining choices range from charming local cafes to popular eateries like Perkins Family Restaurant, known for its warm ambiance and hearty fare. With nearby parks, highway access, and a lively community vibe, this area is perfect for those looking for comfort, convenience, and a vibrant lifestyle. Buyers and their agents are responsible for verifying all property measurements. |
| Price | $527,070 |
| Taxes: | $0.00 |
| Tax Type: | Annual |
| Occupancy: | Vacant |
| Address: | 600 Dixon Road , Toronto, M9W 1J1, Toronto |
| Postal Code: | M9W 1J1 |
| Province/State: | Toronto |
| Directions/Cross Streets: | Martin Grove Road & Dixon Road |
| Washroom Type | No. of Pieces | Level |
| Washroom Type 1 | 0 | |
| Washroom Type 2 | 0 | |
| Washroom Type 3 | 0 | |
| Washroom Type 4 | 0 | |
| Washroom Type 5 | 0 |
| Category: | Office |
| Use: | Professional Office |
| Building Percentage: | T |
| Total Area: | 727.00 |
| Total Area Code: | Square Feet |
| Office/Appartment Area: | 727 |
| Office/Appartment Area Code: | Sq Ft |
| Area Influences: | Major Highway Public Transit |
| Sprinklers: | Yes |
| Washrooms: | 0 |
| Heat Type: | Gas Forced Air Open |
| Central Air Conditioning: | Yes |
$
%
Years
This calculator is for demonstration purposes only. Always consult a professional
financial advisor before making personal financial decisions.
| Although the information displayed is believed to be accurate, no warranties or representations are made of any kind. |
| UPSTATE REALTY INC. |
|
|
.jpg?src=Custom)
CJ Gidda
Sales Representative
Dir:
647-289-2525
Bus:
905-364-0727
Fax:
905-364-0728
| Book Showing | Email a Friend |
Jump To:
At a Glance:
| Type: | Com - Office |
| Area: | Toronto |
| Municipality: | Toronto W09 |
| Neighbourhood: | Willowridge-Martingrove-Richview |
| Fireplace: | N |
Locatin Map:
Payment Calculator:



