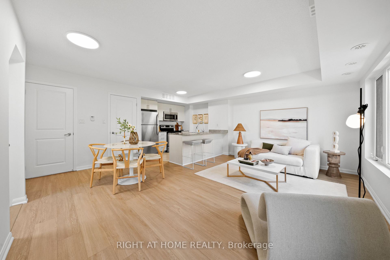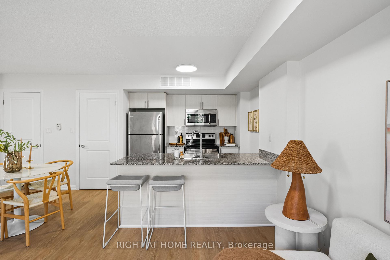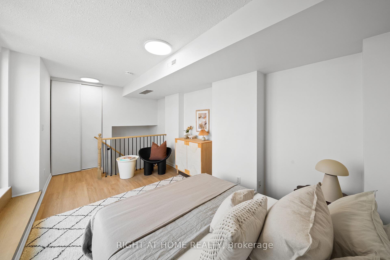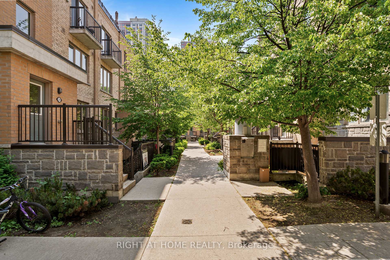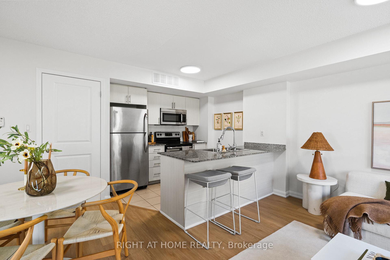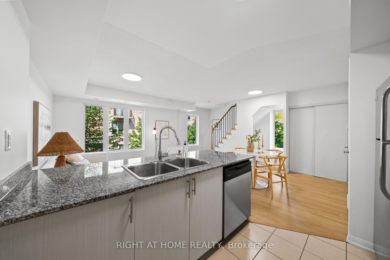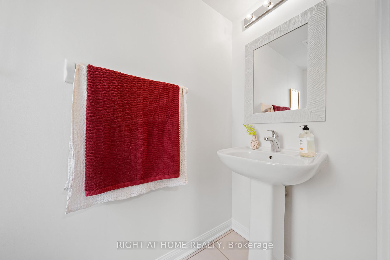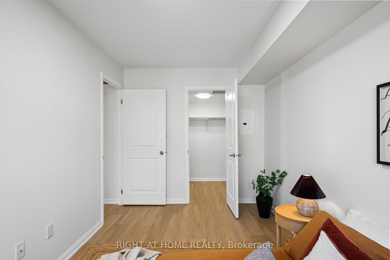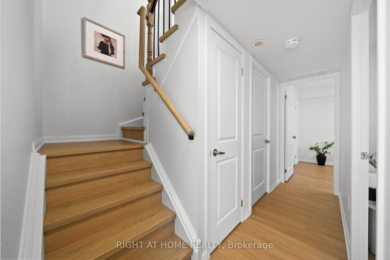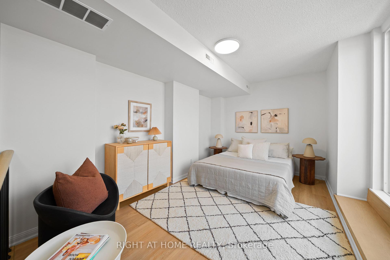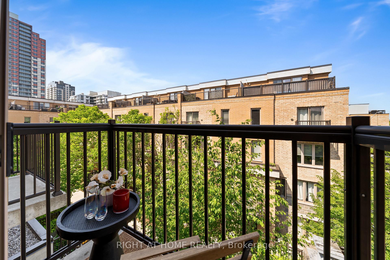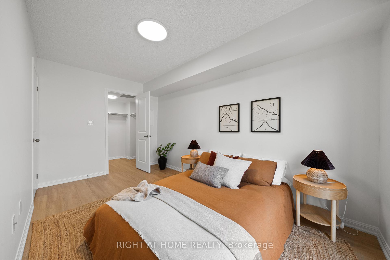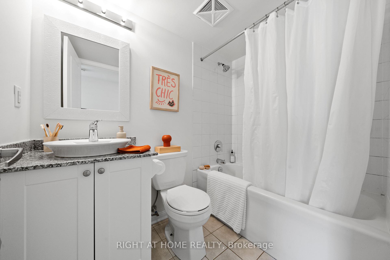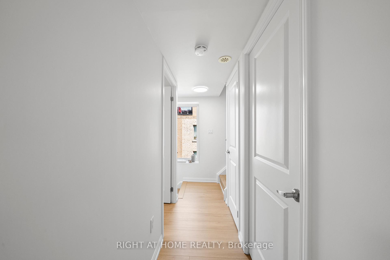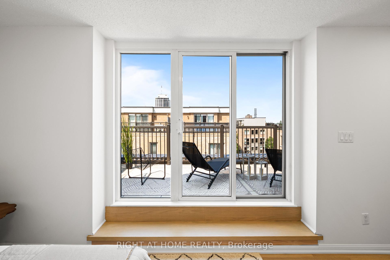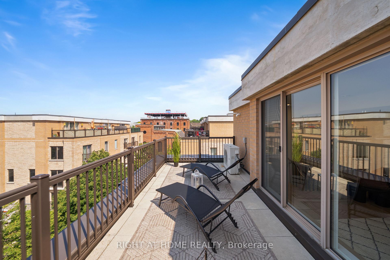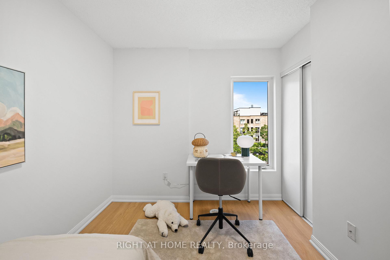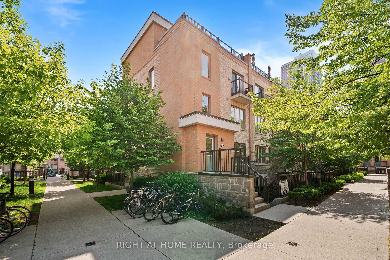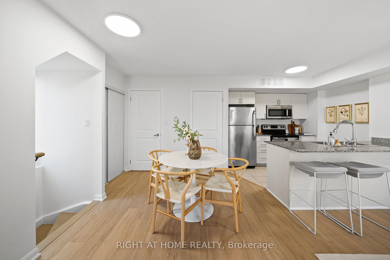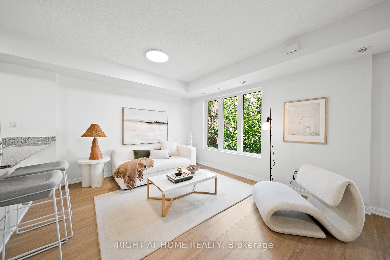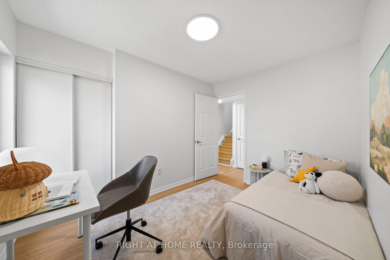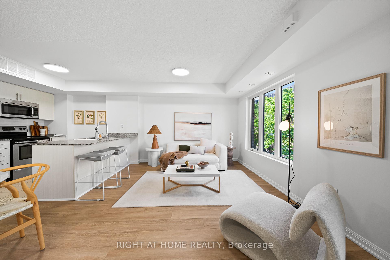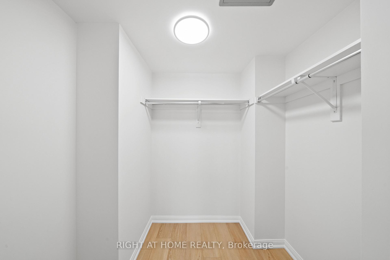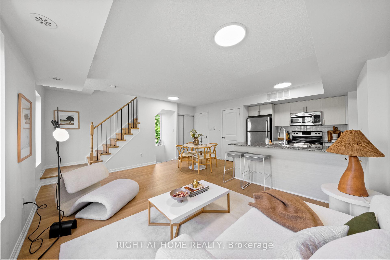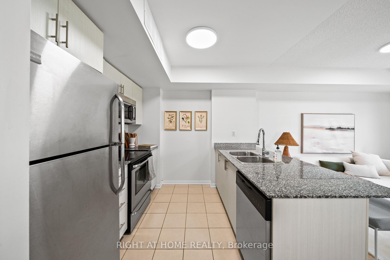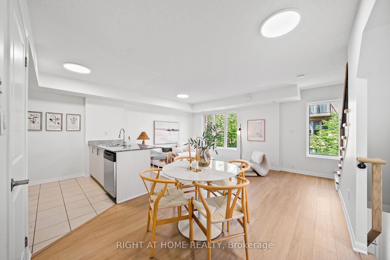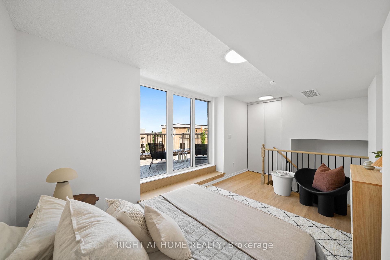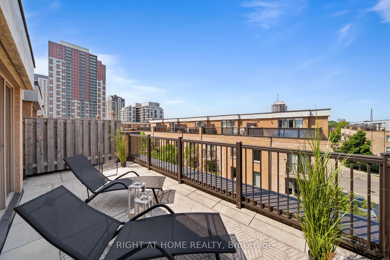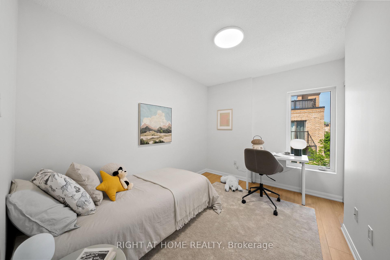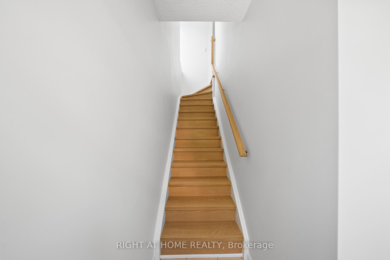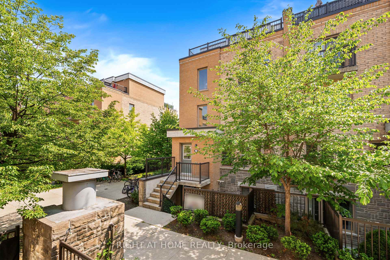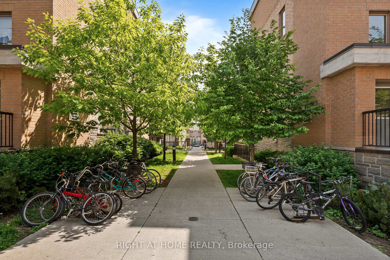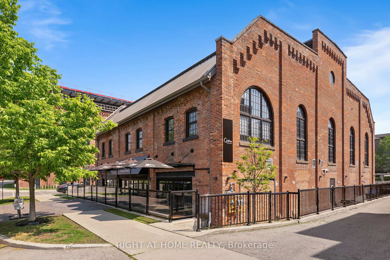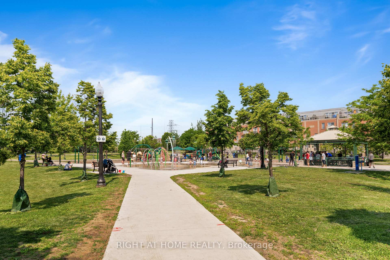$995,000
Available - For Sale
Listing ID: W12212734
11 Foundry Aven , Toronto, M6H 0B7, Toronto
| Step into this rare, sun-filled upper-level, corner unit townhome in the heart of Davenport Village a unique opportunity in one of Torontos most vibrant and well-connected neighbourhoods. This move-in ready home features west-facing park views, exceptional natural light, and a spacious private rooftop terrace perfect for entertaining or unwinding at the end of the day. Inside, you'll find brand new flooring throughout, fresh paint, modern upgraded light fixtures, and a bright open-concept main floor with a functional kitchen and generous living and dining areas. The primary bedroom includes a large walk-in closet and its own private balcony an ideal spot for a quiet coffee or a moment of calm while the upper-level loft serves as a flexible den, creative studio or home office, with direct access to the rooftop. With clear west-facing exposure, you'll enjoy brilliant sunsets and open sky views every evening. Located just steps from Balzacs Coffee, Earlscourt Park, and within easy reach of the Junction, Stockyards, Corso Italia, top schools, and major transit lines, this upper-level unit also comes with underground parking and a locker. Professionally updated and thoughtfully laid out, this is a standout home in a highly desirable community. |
| Price | $995,000 |
| Taxes: | $3596.99 |
| Occupancy: | Vacant |
| Address: | 11 Foundry Aven , Toronto, M6H 0B7, Toronto |
| Postal Code: | M6H 0B7 |
| Province/State: | Toronto |
| Directions/Cross Streets: | Landsdowne Ave & Davenport Rd |
| Level/Floor | Room | Length(ft) | Width(ft) | Descriptions | |
| Room 1 | Main | Living Ro | 16.43 | 16.43 | Large Window, Combined w/Dining, Carpet Free |
| Room 2 | Main | Dining Ro | 16.43 | 16.43 | Large Window, Combined w/Living, Carpet Free |
| Room 3 | Main | 9.05 | 9.05 | Stainless Steel Appl, Granite Counters, Tile Floor | |
| Room 4 | Second | Primary B | 14.01 | 8.89 | Walk-In Closet(s), Balcony, Carpet Free |
| Room 5 | Second | Bedroom 2 | 11.05 | 10.92 | B/I Closet, Picture Window, Overlooks Park |
| Room 6 | Third | Loft | 14.01 | 10 | W/O To Terrace, Overlooks Park, Carpet Free |
| Washroom Type | No. of Pieces | Level |
| Washroom Type 1 | 2 | Main |
| Washroom Type 2 | 4 | Second |
| Washroom Type 3 | 0 | |
| Washroom Type 4 | 0 | |
| Washroom Type 5 | 0 |
| Total Area: | 0.00 |
| Sprinklers: | Smok |
| Washrooms: | 2 |
| Heat Type: | Forced Air |
| Central Air Conditioning: | Central Air |
$
%
Years
This calculator is for demonstration purposes only. Always consult a professional
financial advisor before making personal financial decisions.
| Although the information displayed is believed to be accurate, no warranties or representations are made of any kind. |
| RIGHT AT HOME REALTY |
|
|
.jpg?src=Custom)
CJ Gidda
Sales Representative
Dir:
647-289-2525
Bus:
905-364-0727
Fax:
905-364-0728
| Book Showing | Email a Friend |
Jump To:
At a Glance:
| Type: | Com - Condo Townhouse |
| Area: | Toronto |
| Municipality: | Toronto W02 |
| Neighbourhood: | Dovercourt-Wallace Emerson-Junction |
| Style: | 3-Storey |
| Tax: | $3,596.99 |
| Maintenance Fee: | $499.74 |
| Beds: | 2+1 |
| Baths: | 2 |
| Fireplace: | Y |
Locatin Map:
Payment Calculator:

