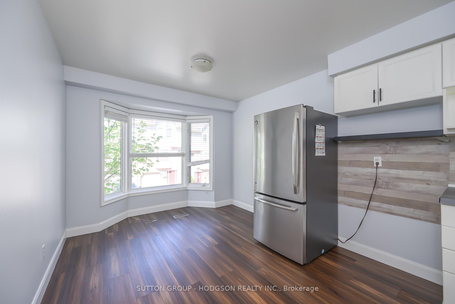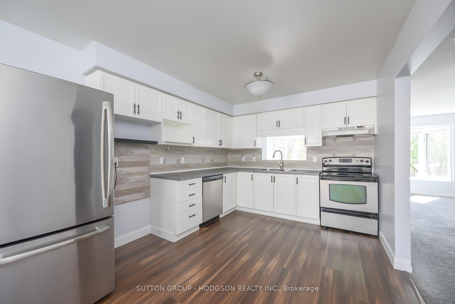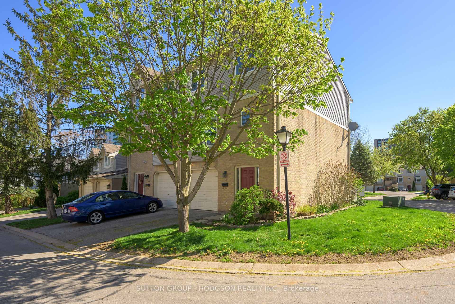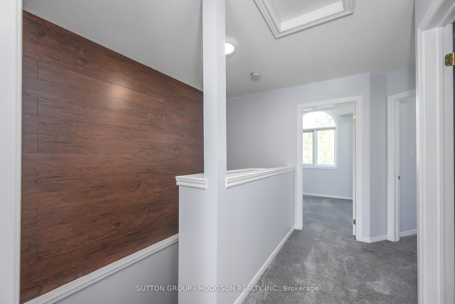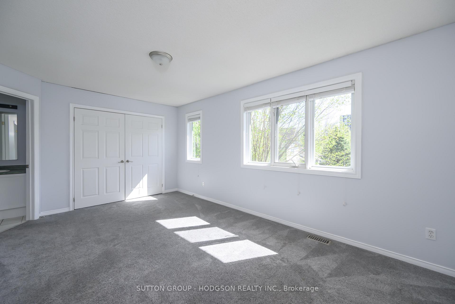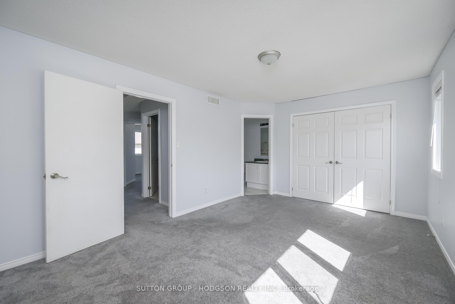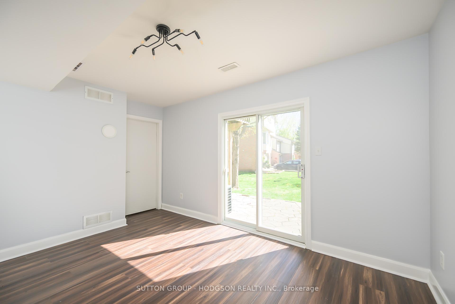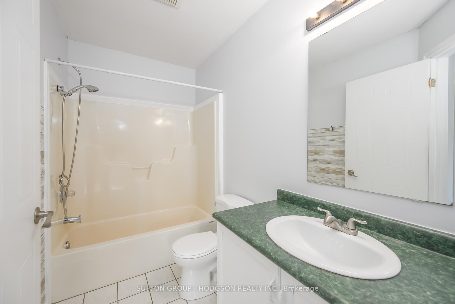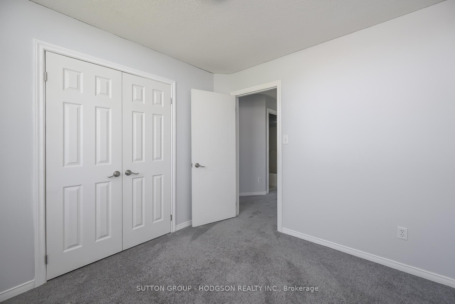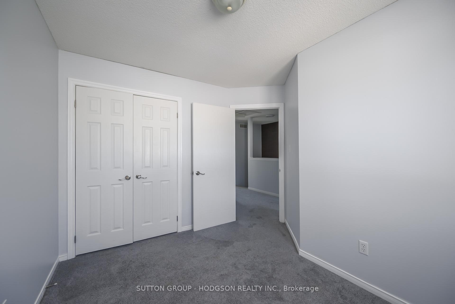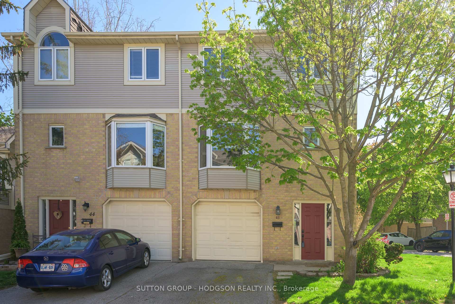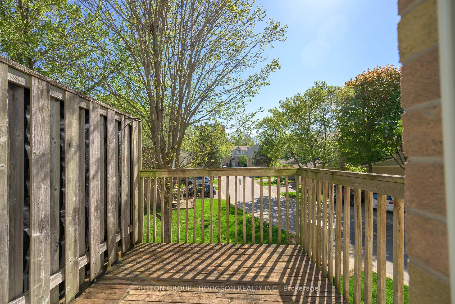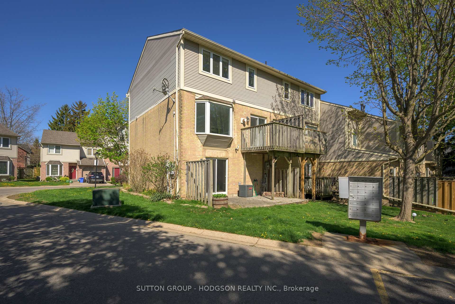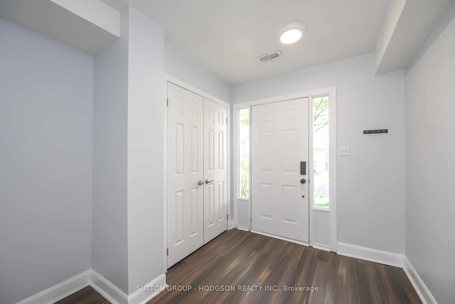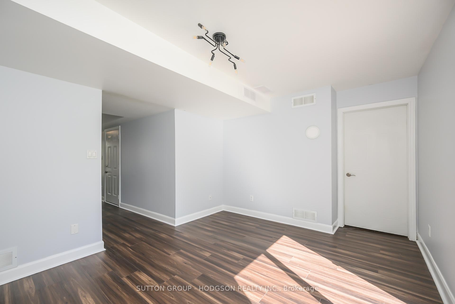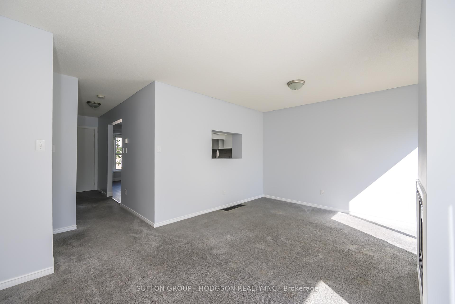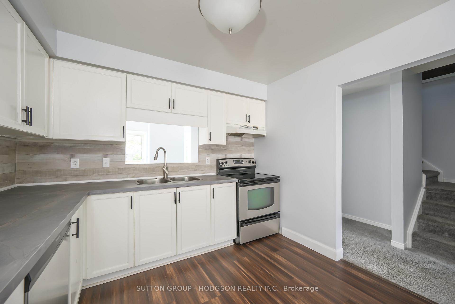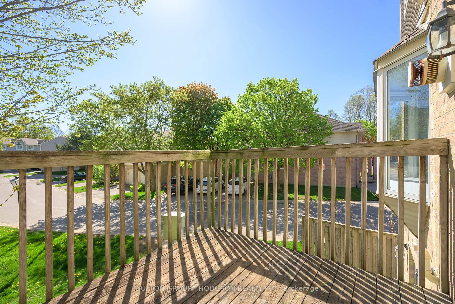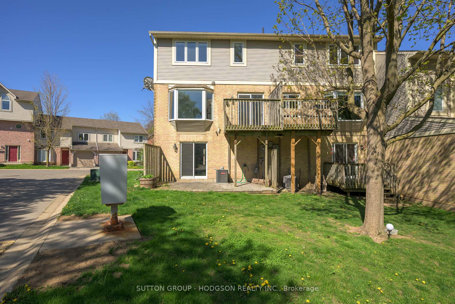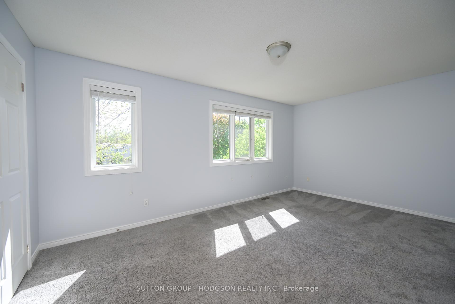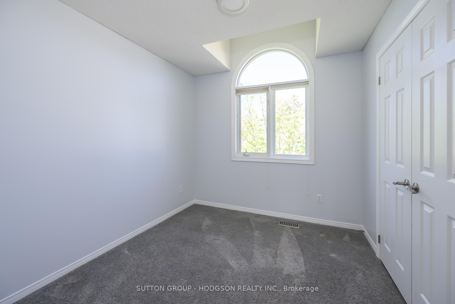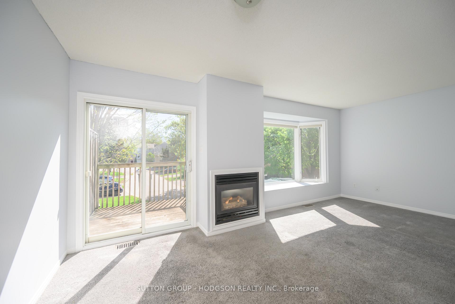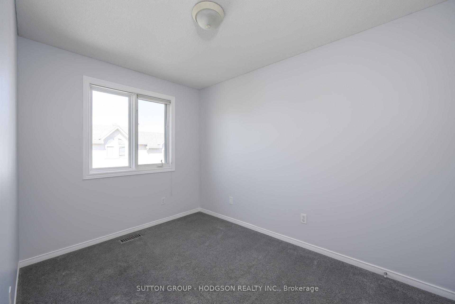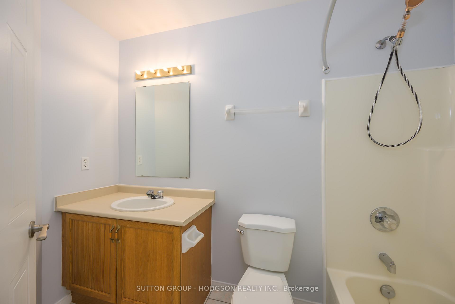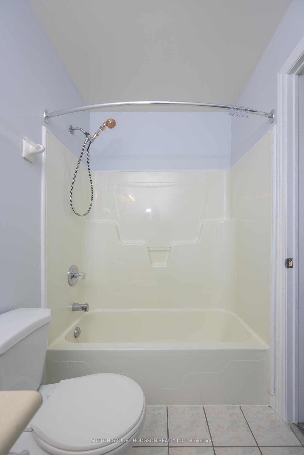$399,000
Available - For Sale
Listing ID: X12182208
9 Ailsa Plac , London South, N5Z 4Z6, Middlesex
| Welcome to #43 - 9 Ailsa Place, an end-unit townhome with a well-designed and very spacious layout, tucked away in the quiet and sought-afterAilsa Meadows complex ideal for investors and families alike. A complex located beside the Thames River and surrounded by lush greenery, thishome offers a peaceful retreat while being just steps from nature trails and minutes from essential amenities. Enjoy the convenience of easyaccess to the 401, Children's Hospital, White Oaks Mall, downtown, and a wide variety of restaurants. Step inside to find a beautifully designedliving space, featuring a large living room with an updated, trendy gas fireplace and direct walkout to an upper deck the perfect spot to unwindwith a glass of wine after a long day. The spacious kitchen boasts plenty of cabinets and a bright dinette large enough to host family holidayswhere light streams in from the windows. A laundry room and two-piece bathroom complete this level. Upstairs, you'll find three generouslysized bedrooms, including a primary suite with a double closet and private ensuite, hard to find in this price range. Two additional bedrooms anda second full bathroom provide ample space for family or guests. The walkout lower level offers fantastic versatility with a family room currentlybeing used as a bedroom with direct access to a patio. This level also features interior access to the attached garage. Recent updates include anewer furnace and central air, ensuring year-round comfort. With more space than most condos in this price range, this home offers exceptionalvalue. Enjoy the best of both worlds modern living in a serene natural setting. Don't miss this opportunity to call #43-9 Ailsa Place home! |
| Price | $399,000 |
| Taxes: | $2627.00 |
| Assessment Year: | 2024 |
| Occupancy: | Vacant |
| Address: | 9 Ailsa Plac , London South, N5Z 4Z6, Middlesex |
| Postal Code: | N5Z 4Z6 |
| Province/State: | Middlesex |
| Directions/Cross Streets: | Ailsa Pl/Pond Mills Rd |
| Level/Floor | Room | Length(ft) | Width(ft) | Descriptions | |
| Room 1 | Main | Living Ro | 19.25 | 11.48 | |
| Room 2 | Main | Kitchen | 18.7 | 9.97 | |
| Room 3 | Main | Laundry | 8.79 | 4.62 | |
| Room 4 | Second | Primary B | 17.15 | 11.09 | |
| Room 5 | Second | Bedroom | 9.64 | 8.53 | |
| Room 6 | Second | Bedroom | 11.02 | 7.87 | |
| Room 7 | Lower | Foyer | 9.32 | 8.59 | |
| Room 8 | Lower | Living Ro | 14.33 | 10.59 | |
| Room 9 | Lower | Utility R | 5.58 | 10.66 |
| Washroom Type | No. of Pieces | Level |
| Washroom Type 1 | 2 | Main |
| Washroom Type 2 | 4 | Upper |
| Washroom Type 3 | 4 | Upper |
| Washroom Type 4 | 0 | |
| Washroom Type 5 | 0 |
| Total Area: | 0.00 |
| Washrooms: | 3 |
| Heat Type: | Forced Air |
| Central Air Conditioning: | Central Air |
$
%
Years
This calculator is for demonstration purposes only. Always consult a professional
financial advisor before making personal financial decisions.
| Although the information displayed is believed to be accurate, no warranties or representations are made of any kind. |
| SUTTON GROUP - HODGSON REALTY INC. |
|
|
.jpg?src=Custom)
CJ Gidda
Sales Representative
Dir:
647-289-2525
Bus:
905-364-0727
Fax:
905-364-0728
| Book Showing | Email a Friend |
Jump To:
At a Glance:
| Type: | Com - Condo Townhouse |
| Area: | Middlesex |
| Municipality: | London South |
| Neighbourhood: | South J |
| Style: | 2-Storey |
| Tax: | $2,627 |
| Maintenance Fee: | $450 |
| Beds: | 3 |
| Baths: | 3 |
| Fireplace: | Y |
Locatin Map:
Payment Calculator:

