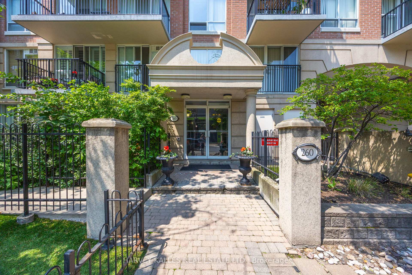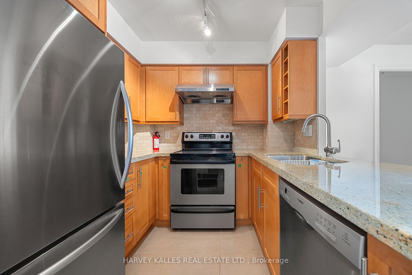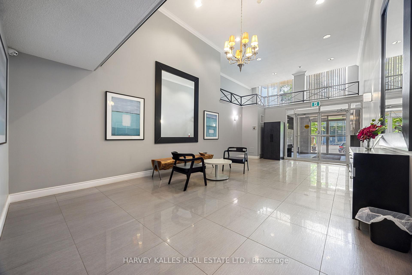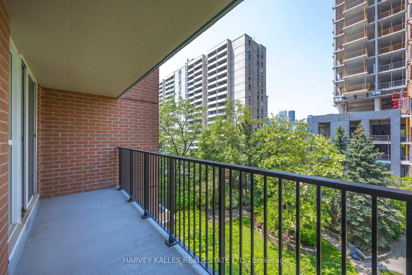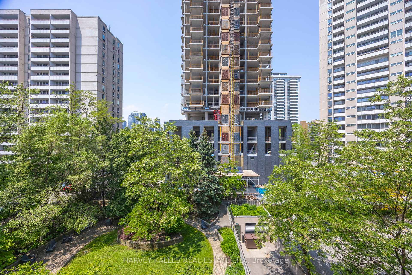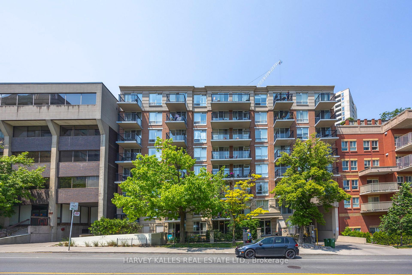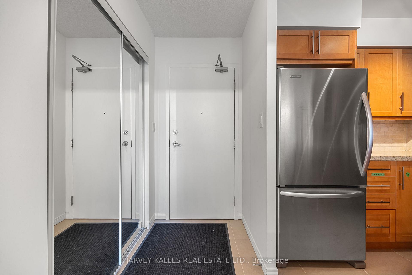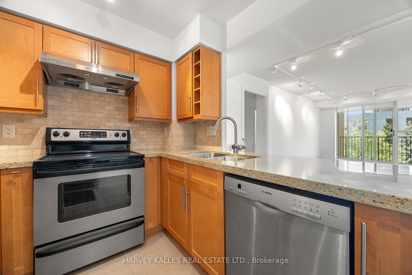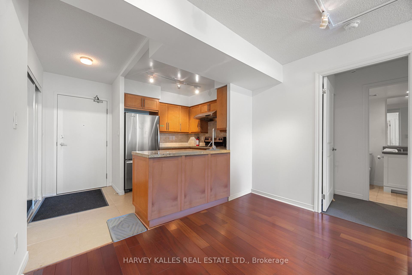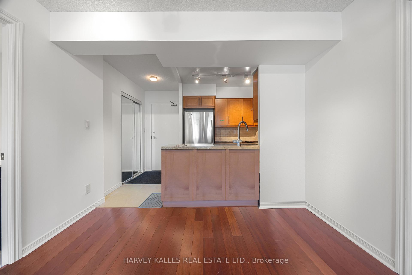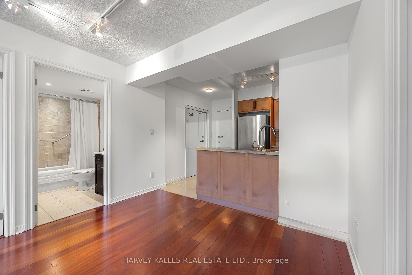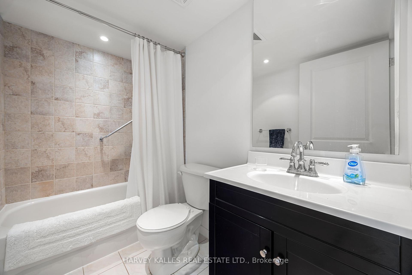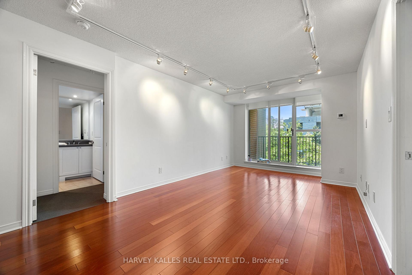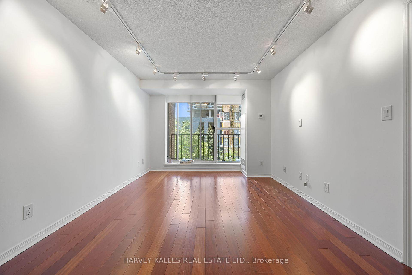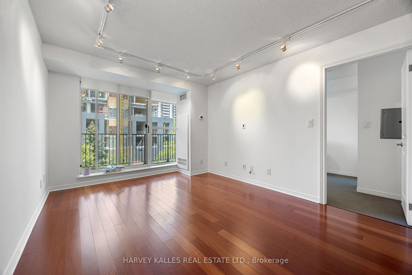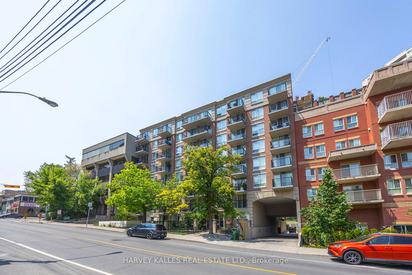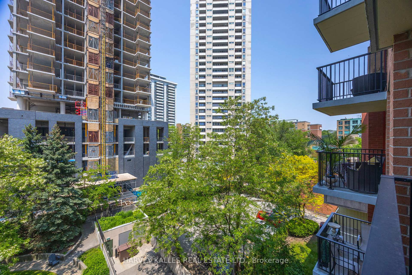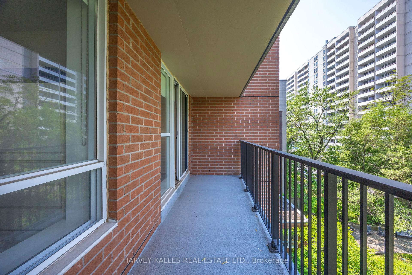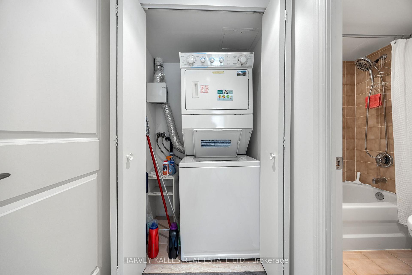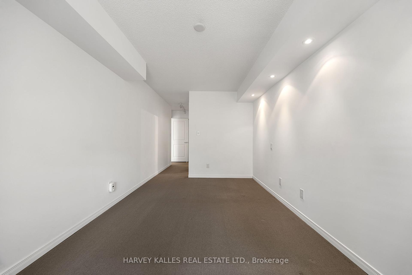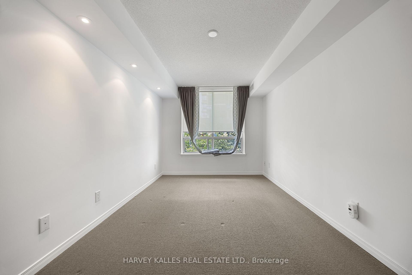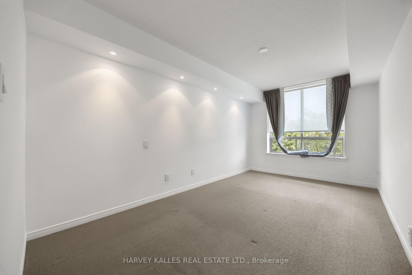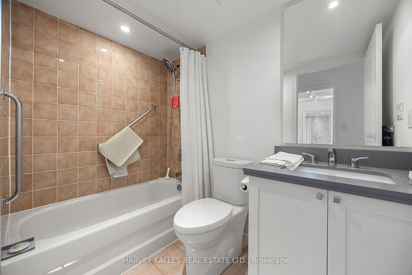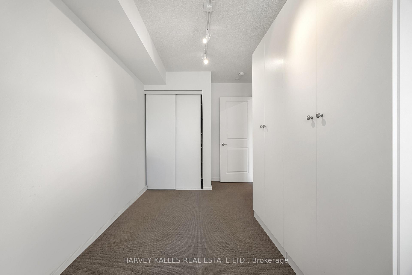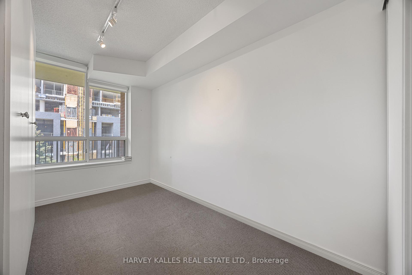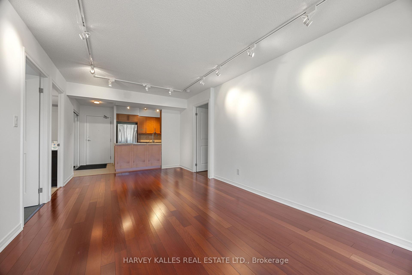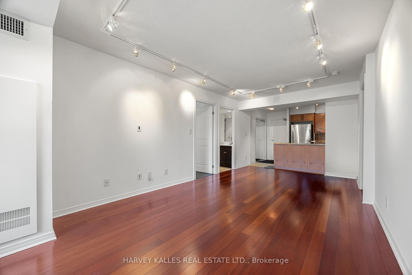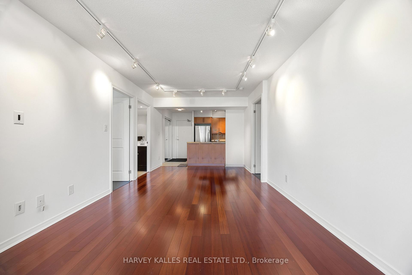$739,000
Available - For Sale
Listing ID: C12213654
260 Merton Stre , Toronto, M4S 3G2, Toronto
| Welcome To Suite 601 At The Hampton, A Warm And Updated 2-Bedroom Suite In One Of Midtown Toronto's Most Cherished Mid-Rise Buildings. Set In The Heart Of Davisville Village, This Well-Maintained Suite Offers Open-Concept Living And Dining With New Floors, New Broadloom, Fresh Paint, And Bright Track Lighting No Floor Lamps Needed (Unless They're Just Your Vibe!). A Walkout Balcony Provides An Easy Indoor-Outdoor Flow, While The Spacious Primary Suite Features Its Own Ensuite And Walk-In Closet. The Second Bedroom Is A Flexible Space For Whatever Your Lifestyle Calls For: Nursery, Studio, Office, Or Guest Room. Amenities Include A Rooftop Deck, Party Room, And Visitor Parking! Tucked Into A Tree-Lined Stretch Of Merton Street Just Steps To The Beltline Trail, Shops, Cafés, And Davisville Station, This Is The Kind Of Community Where Neighbours Say Hello, Local Businesses Know Your Name, And Everything You Need Is Just A Short Walk Away. Must Be Seen! |
| Price | $739,000 |
| Taxes: | $3385.85 |
| Occupancy: | Vacant |
| Address: | 260 Merton Stre , Toronto, M4S 3G2, Toronto |
| Postal Code: | M4S 3G2 |
| Province/State: | Toronto |
| Directions/Cross Streets: | Yonge/Eglinton/Mt Pleasant |
| Level/Floor | Room | Length(ft) | Width(ft) | Descriptions | |
| Room 1 | Main | Living Ro | 13.78 | 10.5 | W/O To Balcony, Track Lighting, Hardwood Floor |
| Room 2 | Main | Dining Ro | 6.56 | 10.17 | Open Concept, Track Lighting, Hardwood Floor |
| Room 3 | Main | Kitchen | 7.87 | 11.15 | Tile Floor, Stainless Steel Appl, Backsplash |
| Room 4 | Main | Primary B | 25.91 | 9.18 | Ensuite Bath, Walk-In Closet(s), Picture Window |
| Room 5 | Main | Bedroom 2 | 14.43 | 7.87 | Picture Window, Broadloom, Closet |
| Washroom Type | No. of Pieces | Level |
| Washroom Type 1 | 4 | Main |
| Washroom Type 2 | 4 | Main |
| Washroom Type 3 | 0 | |
| Washroom Type 4 | 0 | |
| Washroom Type 5 | 0 |
| Total Area: | 0.00 |
| Washrooms: | 2 |
| Heat Type: | Heat Pump |
| Central Air Conditioning: | Central Air |
| Elevator Lift: | True |
$
%
Years
This calculator is for demonstration purposes only. Always consult a professional
financial advisor before making personal financial decisions.
| Although the information displayed is believed to be accurate, no warranties or representations are made of any kind. |
| HARVEY KALLES REAL ESTATE LTD. |
|
|
.jpg?src=Custom)
CJ Gidda
Sales Representative
Dir:
647-289-2525
Bus:
905-364-0727
Fax:
905-364-0728
| Book Showing | Email a Friend |
Jump To:
At a Glance:
| Type: | Com - Condo Apartment |
| Area: | Toronto |
| Municipality: | Toronto C10 |
| Neighbourhood: | Mount Pleasant West |
| Style: | Apartment |
| Tax: | $3,385.85 |
| Maintenance Fee: | $839.62 |
| Beds: | 2 |
| Baths: | 2 |
| Fireplace: | N |
Locatin Map:
Payment Calculator:

