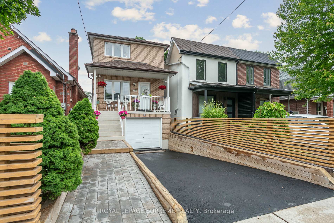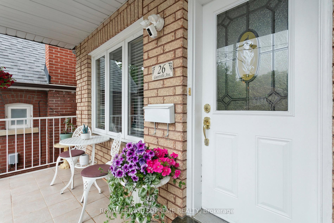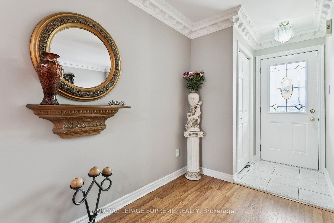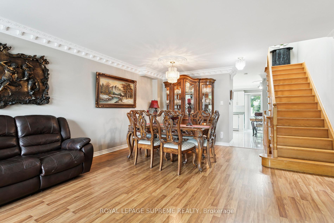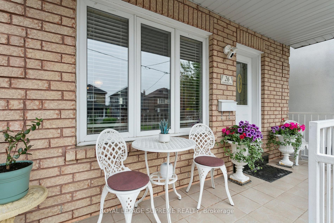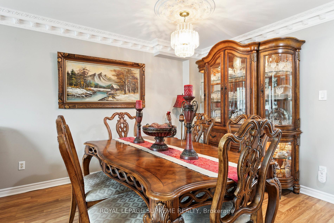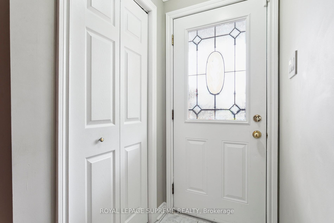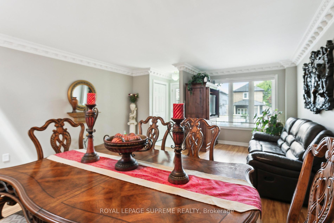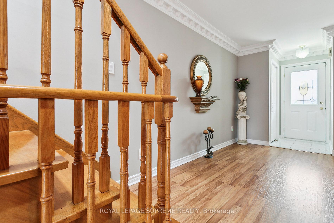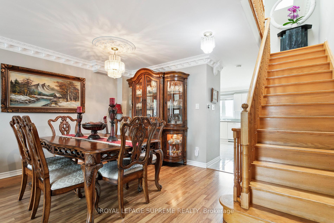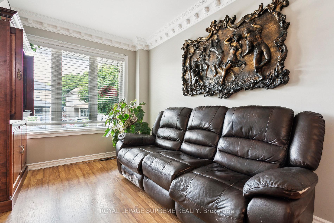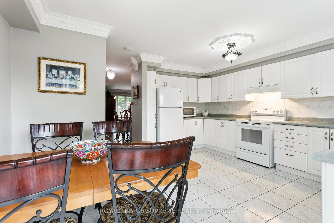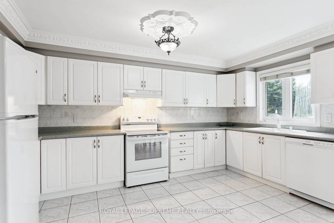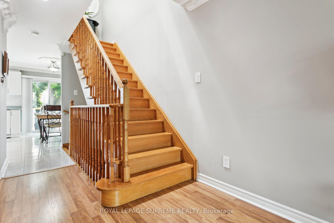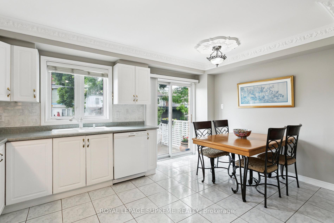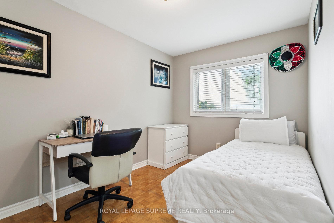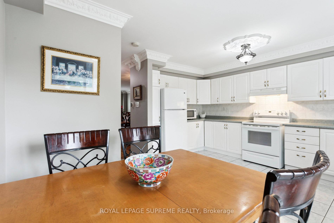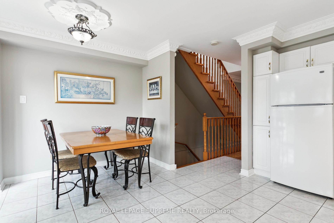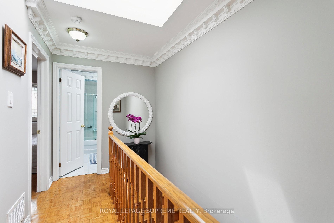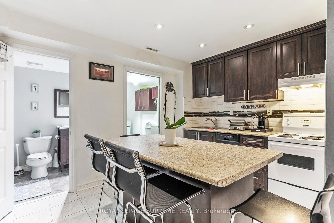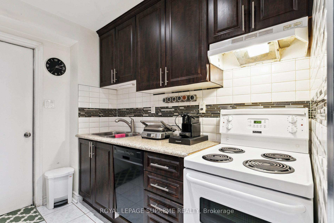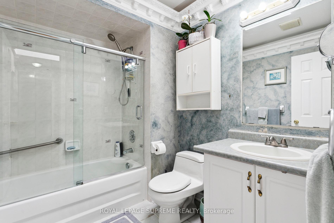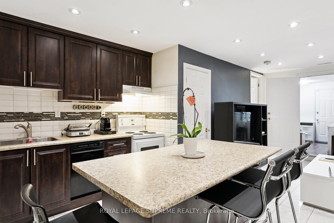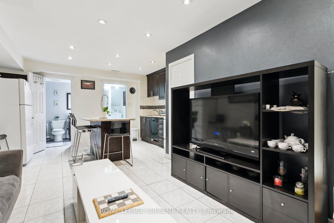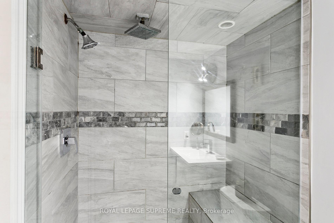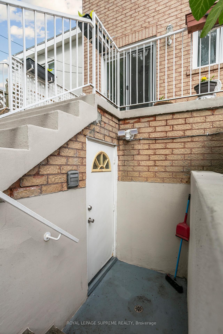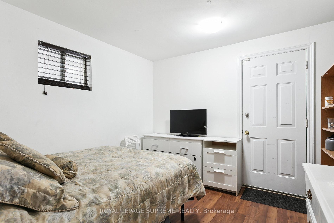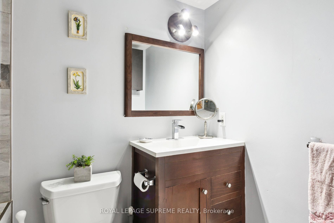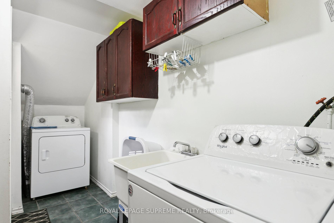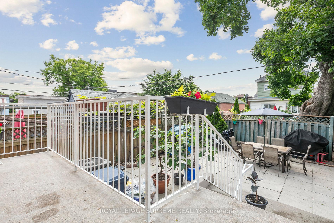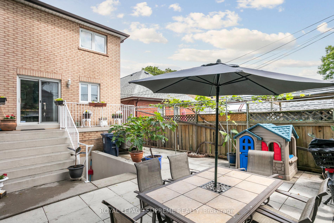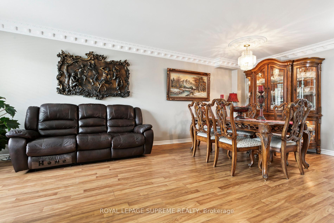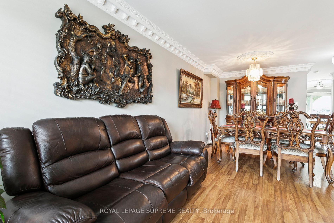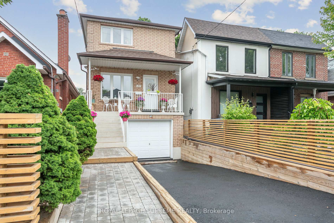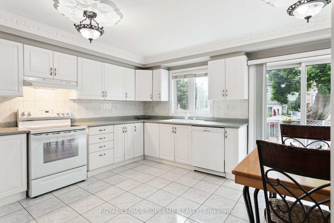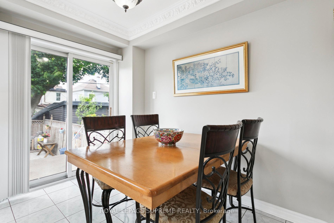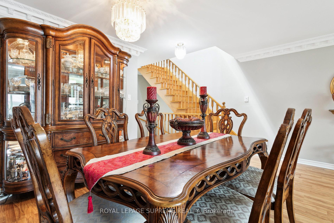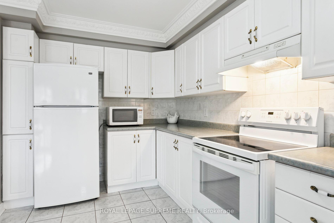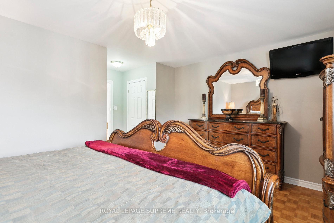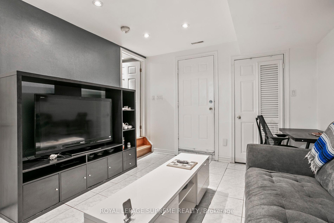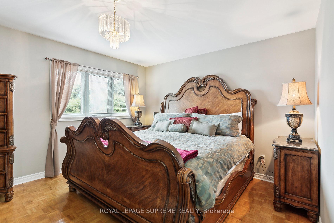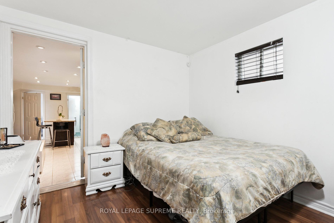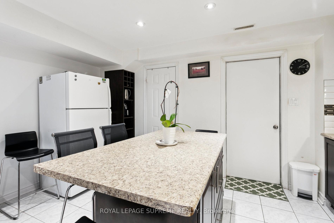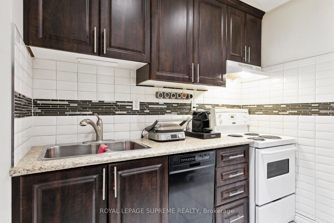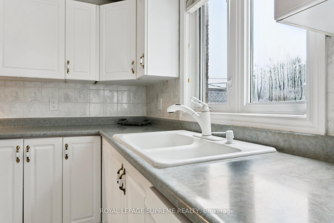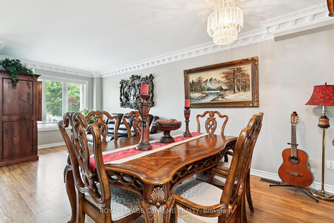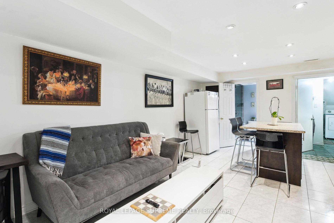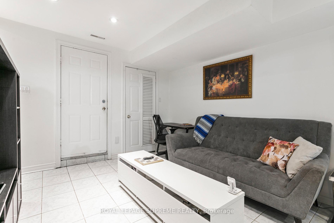$1,099,900
Available - For Sale
Listing ID: W12212735
26 Guestville Aven , Toronto, M6N 4N2, Toronto
| Beautiful detached home, offering 3 bedrooms and 2 bathrooms. The main floor features a bright and open-concept living and dining area, perfect for entertaining, along with an eat-in kitchen that walks out to a porch and a generous backyard. Upstairs, you'll find a good sized primary bedroom, two additional bedrooms, and a full bathroom ideal for family living. The finished basement with a separate entrance adds valuable living space, complete with an open-concept living area and kitchen, an additional bedroom, and a 3-piece bathroom, perfect for in-laws or rental potential. Enjoy the convenience of a private driveway leading to garage and a backyard offering plenty of room to relax. A great opportunity in a desirable neighbourhood. |
| Price | $1,099,900 |
| Taxes: | $4343.54 |
| Assessment Year: | 2024 |
| Occupancy: | Owner+T |
| Address: | 26 Guestville Aven , Toronto, M6N 4N2, Toronto |
| Directions/Cross Streets: | Weston & Eglinton |
| Rooms: | 6 |
| Rooms +: | 3 |
| Bedrooms: | 3 |
| Bedrooms +: | 1 |
| Family Room: | F |
| Basement: | Finished |
| Level/Floor | Room | Length(ft) | Width(ft) | Descriptions | |
| Room 1 | Main | Kitchen | 15.35 | 15.02 | Eat-in Kitchen, W/O To Yard |
| Room 2 | Main | Dining Ro | 21.71 | 15.25 | Combined w/Living, Open Concept |
| Room 3 | Main | Living Ro | 21.71 | 15.25 | Combined w/Dining, Window |
| Room 4 | Second | Primary B | 15.25 | 12 | Closet, Window |
| Room 5 | Second | Bedroom 2 | 9.71 | 8.36 | Closet, Skylight |
| Room 6 | Second | Bedroom 3 | 12.5 | 8.33 | Closet, Window |
| Room 7 | Basement | Kitchen | 14.46 | 8.82 | Centre Island, Open Concept |
| Room 8 | Basement | Recreatio | 12.2 | 11.15 | Closet, Open Concept |
| Room 9 | Basement | Bedroom | 10.69 | 9.71 | Window, Laminate |
| Room 10 | Basement | Laundry | 12.43 | 3.94 | W/O To Yard, Laundry Sink |
| Washroom Type | No. of Pieces | Level |
| Washroom Type 1 | 4 | Second |
| Washroom Type 2 | 3 | Basement |
| Washroom Type 3 | 0 | |
| Washroom Type 4 | 0 | |
| Washroom Type 5 | 0 |
| Total Area: | 0.00 |
| Property Type: | Detached |
| Style: | 2-Storey |
| Exterior: | Brick |
| Garage Type: | Attached |
| (Parking/)Drive: | Private |
| Drive Parking Spaces: | 1 |
| Park #1 | |
| Parking Type: | Private |
| Park #2 | |
| Parking Type: | Private |
| Pool: | None |
| Approximatly Square Footage: | 1100-1500 |
| CAC Included: | N |
| Water Included: | N |
| Cabel TV Included: | N |
| Common Elements Included: | N |
| Heat Included: | N |
| Parking Included: | N |
| Condo Tax Included: | N |
| Building Insurance Included: | N |
| Fireplace/Stove: | N |
| Heat Type: | Forced Air |
| Central Air Conditioning: | Central Air |
| Central Vac: | N |
| Laundry Level: | Syste |
| Ensuite Laundry: | F |
| Sewers: | Sewer |
$
%
Years
This calculator is for demonstration purposes only. Always consult a professional
financial advisor before making personal financial decisions.
| Although the information displayed is believed to be accurate, no warranties or representations are made of any kind. |
| ROYAL LEPAGE SUPREME REALTY |
|
|
.jpg?src=Custom)
CJ Gidda
Sales Representative
Dir:
647-289-2525
Bus:
905-364-0727
Fax:
905-364-0728
| Virtual Tour | Book Showing | Email a Friend |
Jump To:
At a Glance:
| Type: | Freehold - Detached |
| Area: | Toronto |
| Municipality: | Toronto W03 |
| Neighbourhood: | Rockcliffe-Smythe |
| Style: | 2-Storey |
| Tax: | $4,343.54 |
| Beds: | 3+1 |
| Baths: | 2 |
| Fireplace: | N |
| Pool: | None |
Locatin Map:
Payment Calculator:

