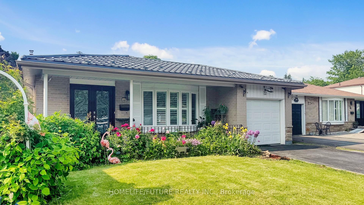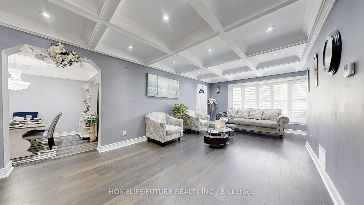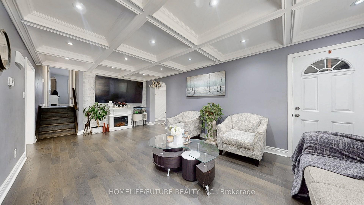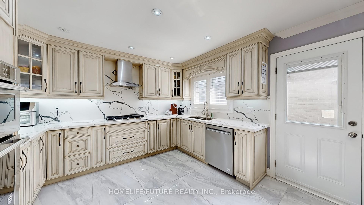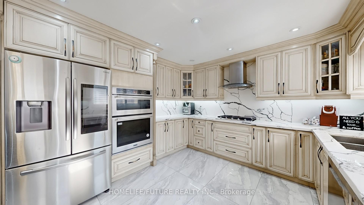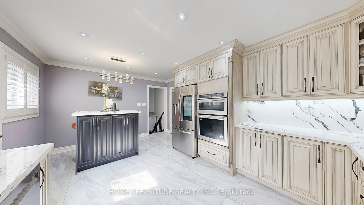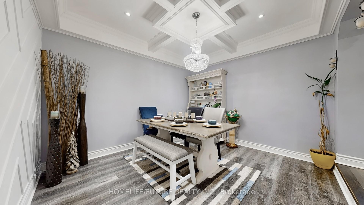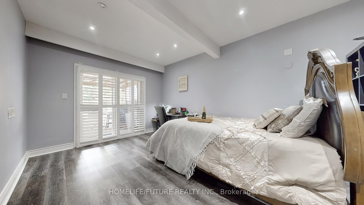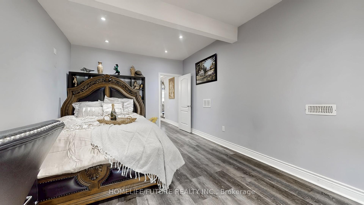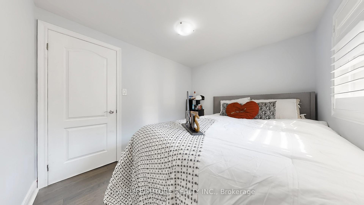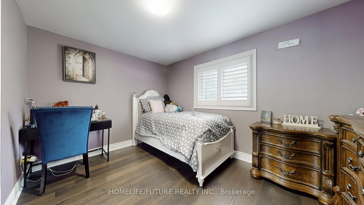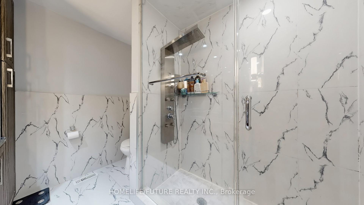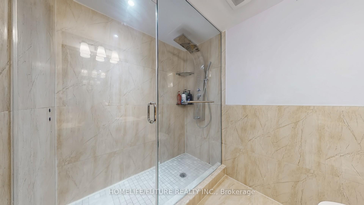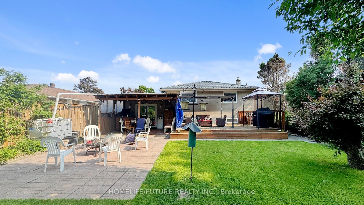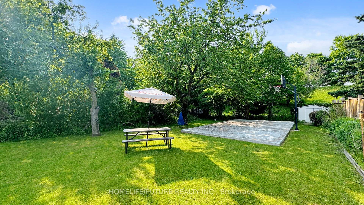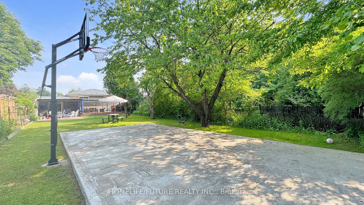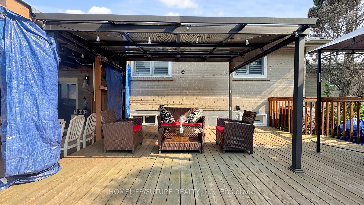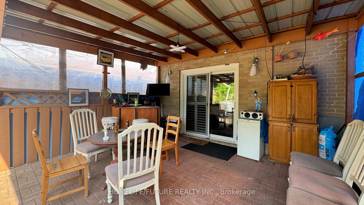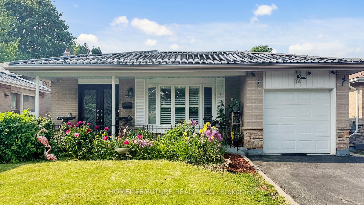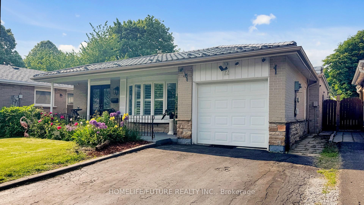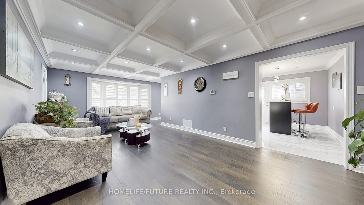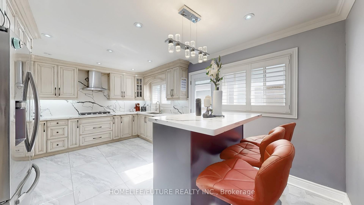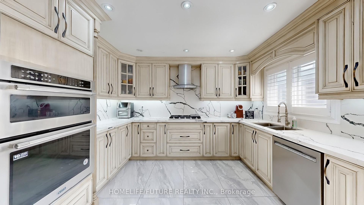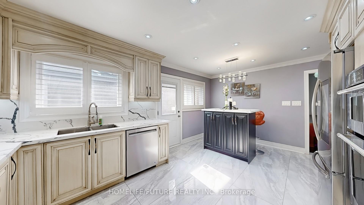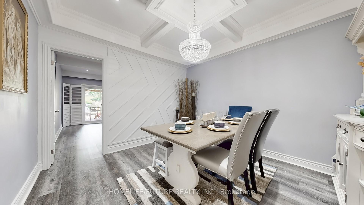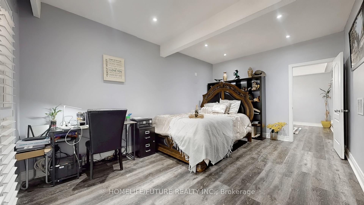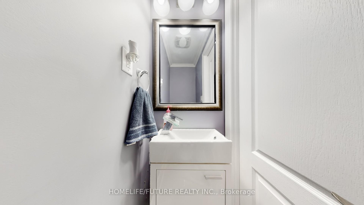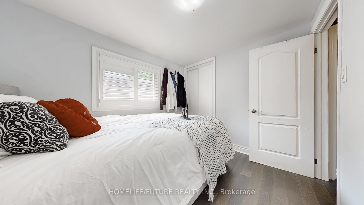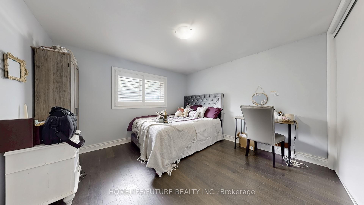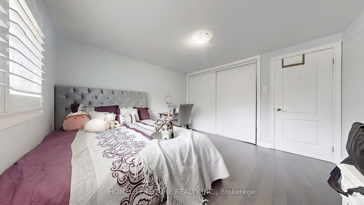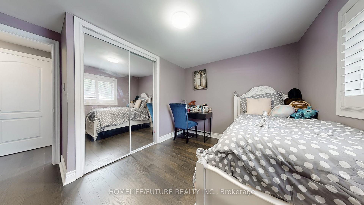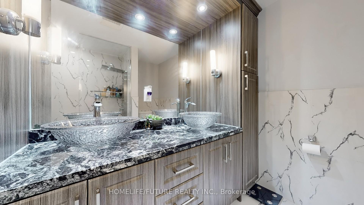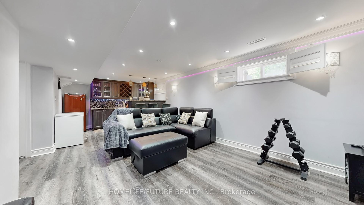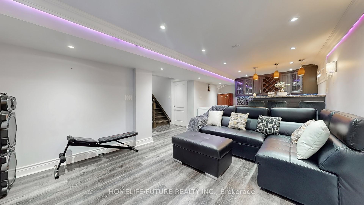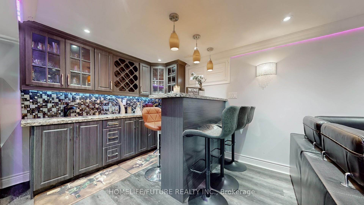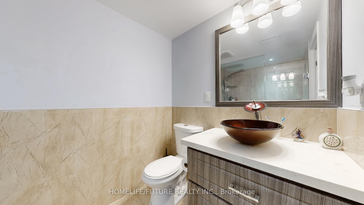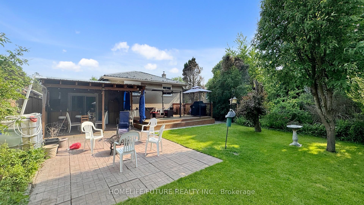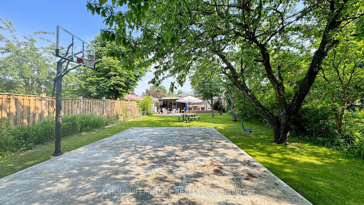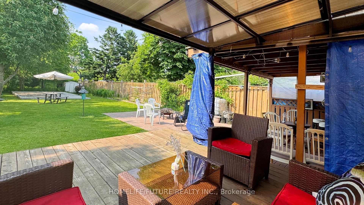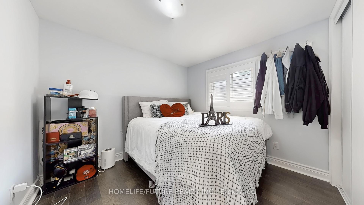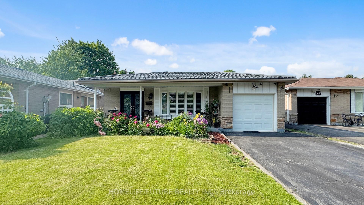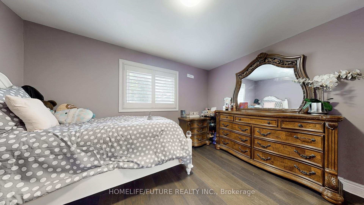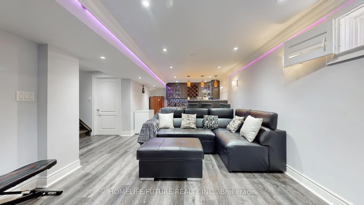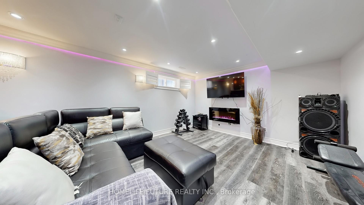$1,088,888
Available - For Sale
Listing ID: E12210856
72 Sealstone Terr , Toronto, M1E 4J7, Toronto
| Opportunity Awaits! Don't Miss Out On This Amazing Seven Oaks Beauty! This Gorgeous Family Home Has Been Completely Upgraded To Offer Modern Living At Its Finest. Featuring A Custom Renovation, It Boasts A Spacious Living Room And A Stunning Kitchen With Quartz Countertops And A Stylish Backsplash. Hardwood And Vinyl Flooring Extend Throughout The Home, Adding To Its Elegance And Durability. Ideally Located Close To TTC Transit, Schools, And Shopping, It Is Just Minutes From Highway 401, The University Of Toronto Scarborough, Centennial College, And Centenary Hospital. This One-Of-A-Kind Property Sits On A Huge Lot And Includes An Additional Deck, A Basketball Court, And High-Quality Engineered Hardwood And Vinyl Flooring. Well-Maintained And Move-In Ready, This Home Is Truly A Rare Find. |
| Price | $1,088,888 |
| Taxes: | $3921.26 |
| Occupancy: | Owner |
| Address: | 72 Sealstone Terr , Toronto, M1E 4J7, Toronto |
| Directions/Cross Streets: | Neilson Rd / 401 Hwy |
| Rooms: | 8 |
| Rooms +: | 2 |
| Bedrooms: | 4 |
| Bedrooms +: | 1 |
| Family Room: | T |
| Basement: | Finished |
| Level/Floor | Room | Length(ft) | Width(ft) | Descriptions | |
| Room 1 | Main | Living Ro | 22.3 | 11.81 | Vinyl Floor, Coffered Ceiling(s), Combined w/Dining |
| Room 2 | Main | Dining Ro | 10.99 | 12.2 | Vinyl Floor, Coffered Ceiling(s), Combined w/Living |
| Room 3 | Main | Kitchen | 11.12 | 17.58 | Modern Kitchen, Centre Island, Custom Backsplash |
| Room 4 | Upper | Primary B | 11.38 | 11.71 | Hardwood Floor, California Shutters, Window |
| Room 5 | Upper | Bedroom 2 | 11.61 | 12 | Hardwood Floor, California Shutters, Window |
| Room 6 | Upper | Bedroom 3 | 8.99 | 9.91 | Hardwood Floor, California Shutters, Window |
| Room 7 | Upper | Bedroom 4 | 16.79 | 10.99 | Vinyl Floor, Pot Lights, W/O To Yard |
| Room 8 | Basement | Recreatio | Wet Bar, Vinyl Floor, Pot Lights |
| Washroom Type | No. of Pieces | Level |
| Washroom Type 1 | 2 | Main |
| Washroom Type 2 | 3 | Main |
| Washroom Type 3 | 3 | Basement |
| Washroom Type 4 | 0 | |
| Washroom Type 5 | 0 |
| Total Area: | 0.00 |
| Property Type: | Detached |
| Style: | Backsplit 3 |
| Exterior: | Brick |
| Garage Type: | Attached |
| (Parking/)Drive: | Private |
| Drive Parking Spaces: | 2 |
| Park #1 | |
| Parking Type: | Private |
| Park #2 | |
| Parking Type: | Private |
| Pool: | None |
| Approximatly Square Footage: | 1500-2000 |
| Property Features: | Fenced Yard, Hospital |
| CAC Included: | N |
| Water Included: | N |
| Cabel TV Included: | N |
| Common Elements Included: | N |
| Heat Included: | N |
| Parking Included: | N |
| Condo Tax Included: | N |
| Building Insurance Included: | N |
| Fireplace/Stove: | N |
| Heat Type: | Forced Air |
| Central Air Conditioning: | Central Air |
| Central Vac: | N |
| Laundry Level: | Syste |
| Ensuite Laundry: | F |
| Sewers: | Sewer |
| Utilities-Cable: | A |
| Utilities-Hydro: | A |
$
%
Years
This calculator is for demonstration purposes only. Always consult a professional
financial advisor before making personal financial decisions.
| Although the information displayed is believed to be accurate, no warranties or representations are made of any kind. |
| HOMELIFE/FUTURE REALTY INC. |
|
|
.jpg?src=Custom)
CJ Gidda
Sales Representative
Dir:
647-289-2525
Bus:
905-364-0727
Fax:
905-364-0728
| Virtual Tour | Book Showing | Email a Friend |
Jump To:
At a Glance:
| Type: | Freehold - Detached |
| Area: | Toronto |
| Municipality: | Toronto E09 |
| Neighbourhood: | Morningside |
| Style: | Backsplit 3 |
| Tax: | $3,921.26 |
| Beds: | 4+1 |
| Baths: | 3 |
| Fireplace: | N |
| Pool: | None |
Locatin Map:
Payment Calculator:


