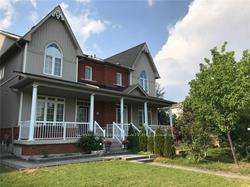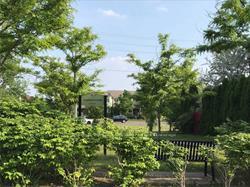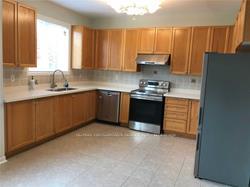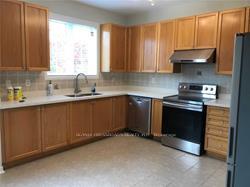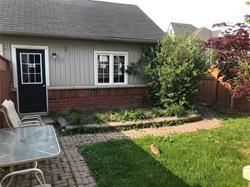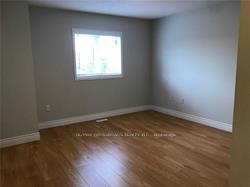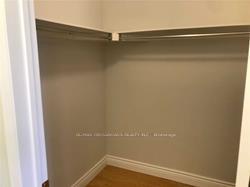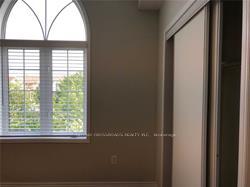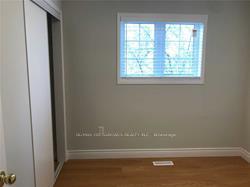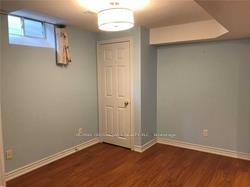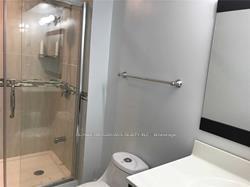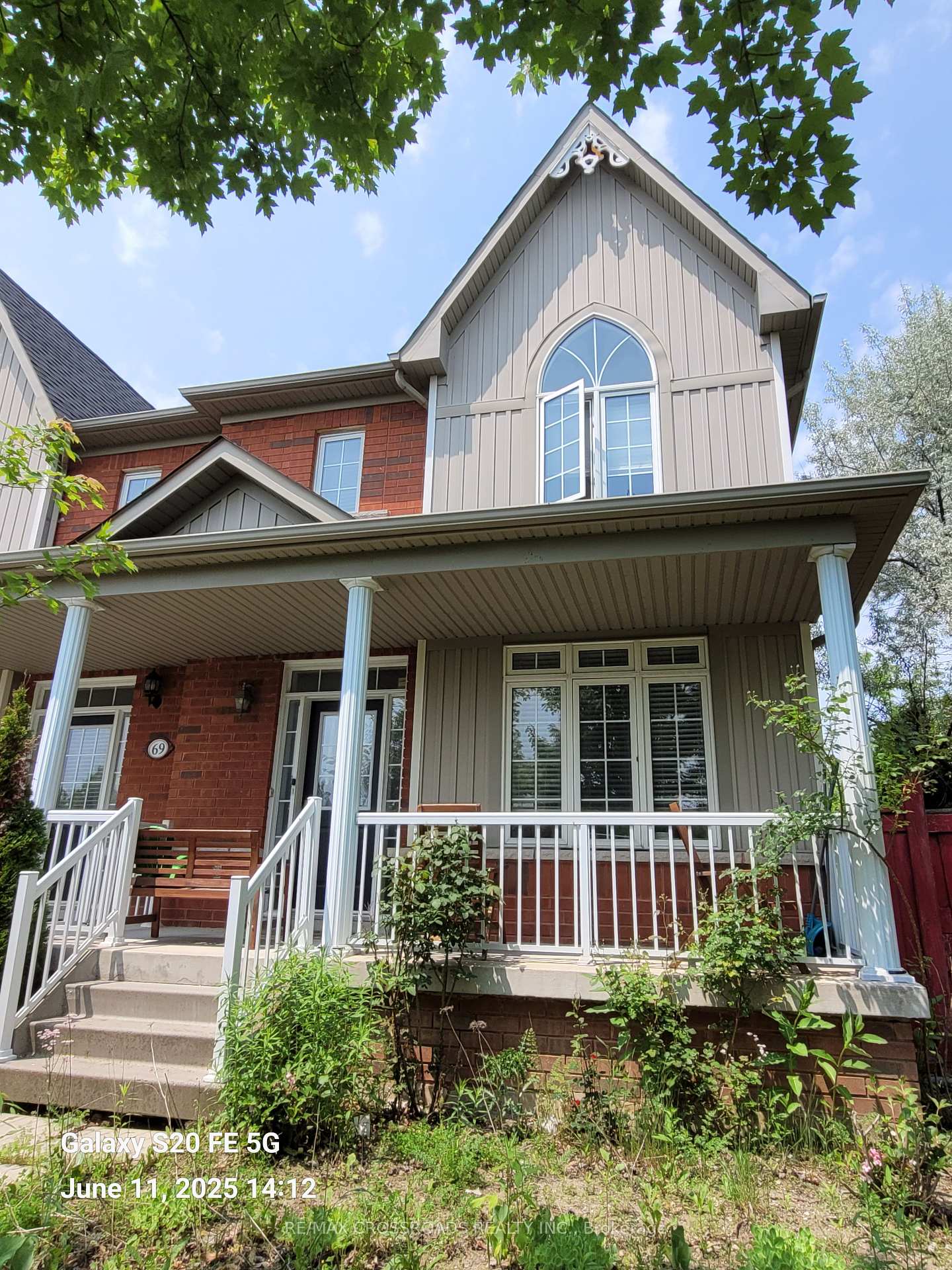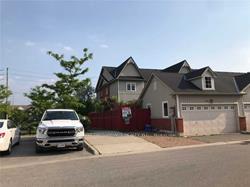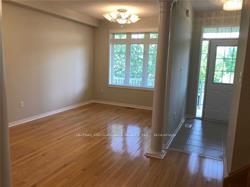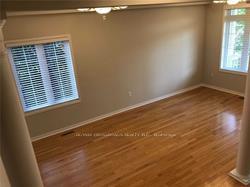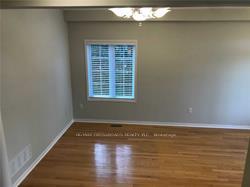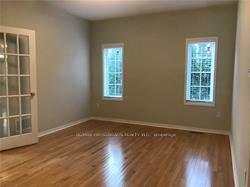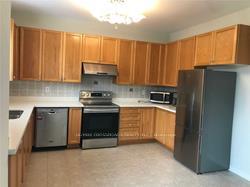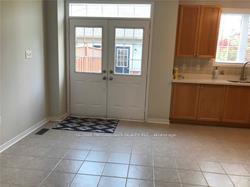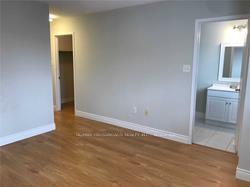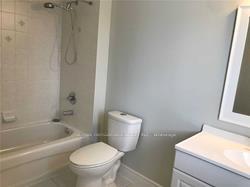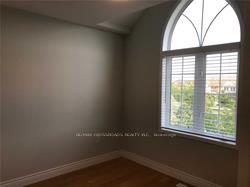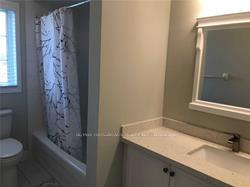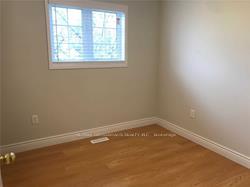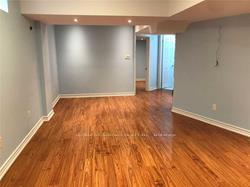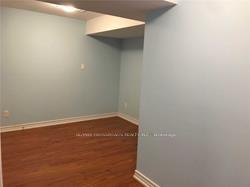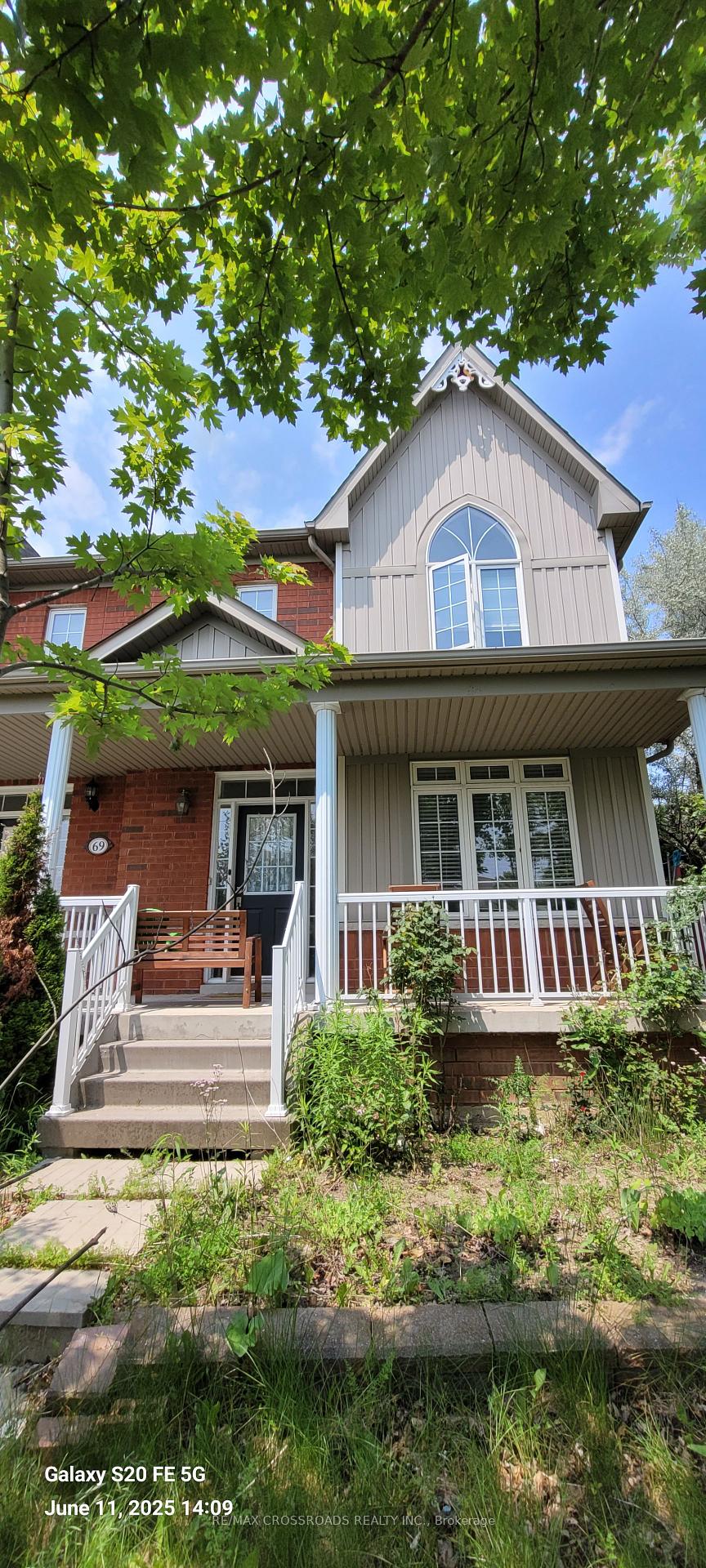$1,198,000
Available - For Sale
Listing ID: N12211101
67 Yale Lane , Markham, L6B 1G7, York
| Fantastic Sunny South Facing 4 Bdrm With Double Car Detached Garage Located Besides Ironwood Parkette, 9' Ceiling On Main Floor, Huge Family Room With French Doors Walk Into Spacious Kitchen With Quartz Counter Top, Stainless Steel Appliances, Spacious Breakfast Area With B/I Closet, Walk/out to Backyard & Garage. Finished Basement With Recreation Room, 5th Bdrm, Den, 3pcs Bathroom & Laundry Room & Pot Lights. Owned Tankless Hot Water Heater, Tree Lined Front & Side Yard For Family Fun. Roof Shingles changed in 2024. Triple AAA Tenant Willing To Stay, Perfect For Investor. Tenant Also agrees To Move If Buyer/Owner Occupy. |
| Price | $1,198,000 |
| Taxes: | $4257.00 |
| Occupancy: | Tenant |
| Address: | 67 Yale Lane , Markham, L6B 1G7, York |
| Directions/Cross Streets: | 16th Ave & 9th Line |
| Rooms: | 8 |
| Rooms +: | 1 |
| Bedrooms: | 4 |
| Bedrooms +: | 1 |
| Family Room: | T |
| Basement: | Finished |
| Level/Floor | Room | Length(ft) | Width(ft) | Descriptions | |
| Room 1 | Ground | Living Ro | 10 | 18.17 | Hardwood Floor, Overlooks Frontyard, South View |
| Room 2 | Ground | Dining Ro | 10 | 18.17 | Hardwood Floor, Combined w/Living, Window |
| Room 3 | Ground | Family Ro | 14.99 | 11.97 | Hardwood Floor, French Doors, Window |
| Room 4 | Ground | Kitchen | 7.97 | 10.99 | Quartz Counter, Ceramic Floor, Stainless Steel Appl |
| Room 5 | Ground | Breakfast | 10 | 10.99 | W/O To Yard, W/O To Garage, B/I Closet |
| Room 6 | Second | Primary B | 12.37 | 12.99 | Laminate, 4 Pc Ensuite, Walk-In Closet(s) |
| Room 7 | Second | Bedroom 2 | 10 | 9.58 | Laminate, Double Closet, South View |
| Room 8 | Second | Bedroom 3 | 8.99 | 8.99 | Laminate, B/I Closet, Overlooks Park |
| Room 9 | Second | Bedroom 3 | 8.99 | 8.99 | Laminate, B/I Closet, Overlooks Park |
| Room 10 | Basement | Recreatio | 19.48 | 11.58 | Laminate, Pot Lights, 3 Pc Bath |
| Room 11 | Basement | Bedroom 5 | 12.23 | 9.25 | Laminate, Pot Lights, Window |
| Room 12 | Basement | Den | 8.23 | 9.48 | Laminate, Open Concept, Window |
| Washroom Type | No. of Pieces | Level |
| Washroom Type 1 | 2 | Ground |
| Washroom Type 2 | 4 | Second |
| Washroom Type 3 | 3 | Basement |
| Washroom Type 4 | 0 | |
| Washroom Type 5 | 0 |
| Total Area: | 0.00 |
| Approximatly Age: | 16-30 |
| Property Type: | Semi-Detached |
| Style: | 2-Storey |
| Exterior: | Brick, Aluminum Siding |
| Garage Type: | Detached |
| (Parking/)Drive: | Private, L |
| Drive Parking Spaces: | 2 |
| Park #1 | |
| Parking Type: | Private, L |
| Park #2 | |
| Parking Type: | Private |
| Park #3 | |
| Parking Type: | Lane |
| Pool: | None |
| Approximatly Age: | 16-30 |
| Approximatly Square Footage: | 1500-2000 |
| Property Features: | Public Trans, Hospital |
| CAC Included: | N |
| Water Included: | N |
| Cabel TV Included: | N |
| Common Elements Included: | N |
| Heat Included: | N |
| Parking Included: | N |
| Condo Tax Included: | N |
| Building Insurance Included: | N |
| Fireplace/Stove: | N |
| Heat Type: | Forced Air |
| Central Air Conditioning: | Central Air |
| Central Vac: | N |
| Laundry Level: | Syste |
| Ensuite Laundry: | F |
| Sewers: | Sewer |
| Utilities-Cable: | Y |
| Utilities-Hydro: | Y |
$
%
Years
This calculator is for demonstration purposes only. Always consult a professional
financial advisor before making personal financial decisions.
| Although the information displayed is believed to be accurate, no warranties or representations are made of any kind. |
| RE/MAX CROSSROADS REALTY INC. |
|
|
.jpg?src=Custom)
CJ Gidda
Sales Representative
Dir:
647-289-2525
Bus:
905-364-0727
Fax:
905-364-0728
| Book Showing | Email a Friend |
Jump To:
At a Glance:
| Type: | Freehold - Semi-Detached |
| Area: | York |
| Municipality: | Markham |
| Neighbourhood: | Cornell |
| Style: | 2-Storey |
| Approximate Age: | 16-30 |
| Tax: | $4,257 |
| Beds: | 4+1 |
| Baths: | 4 |
| Fireplace: | N |
| Pool: | None |
Locatin Map:
Payment Calculator:

