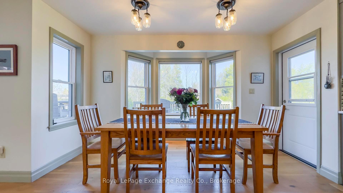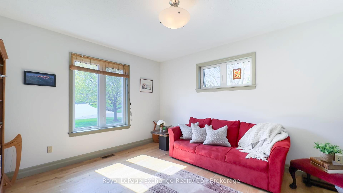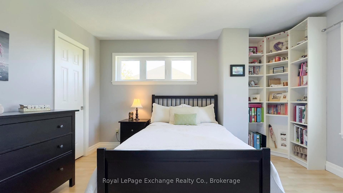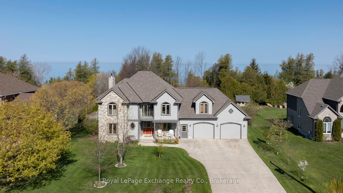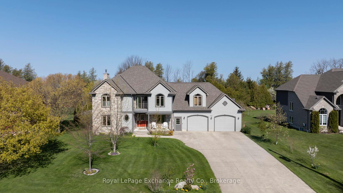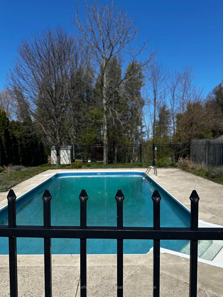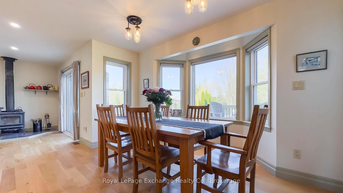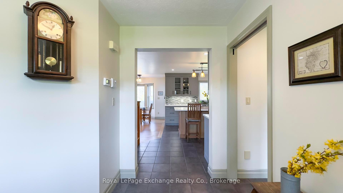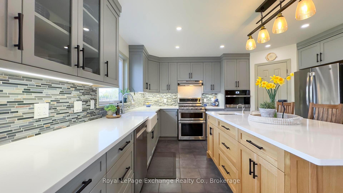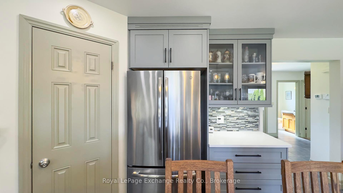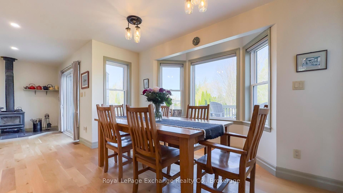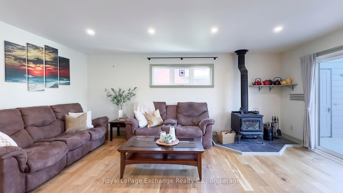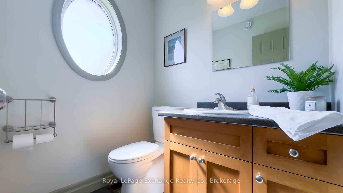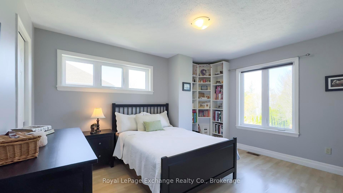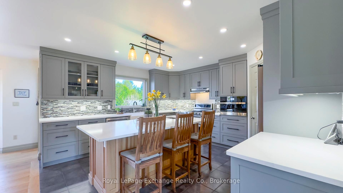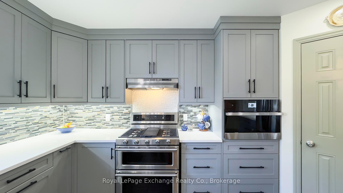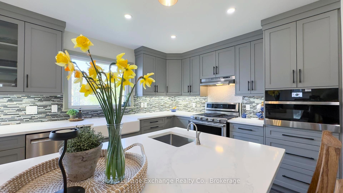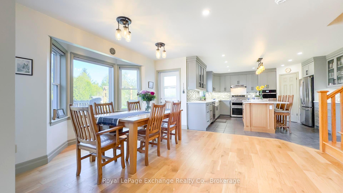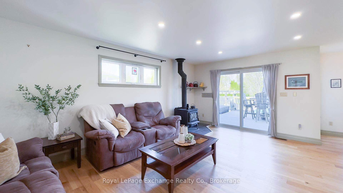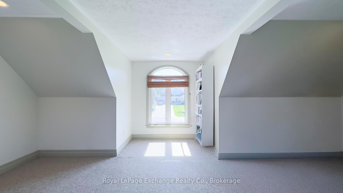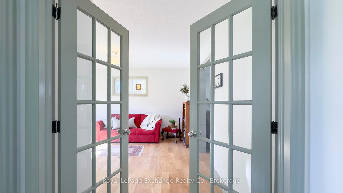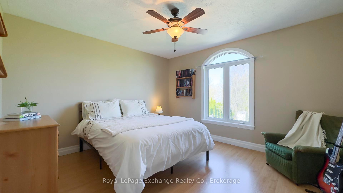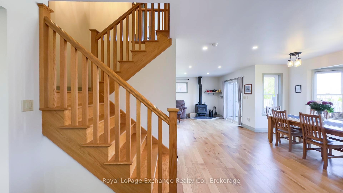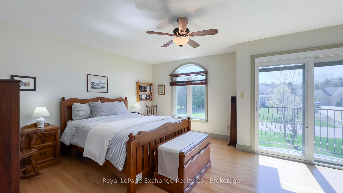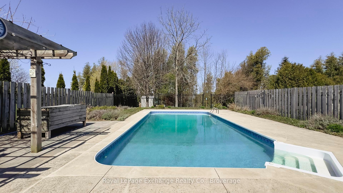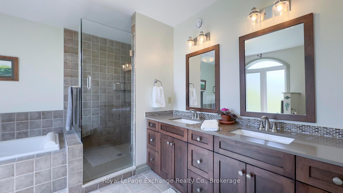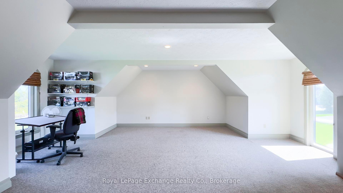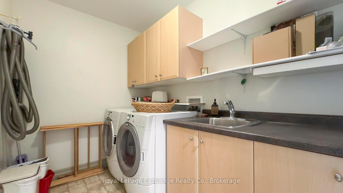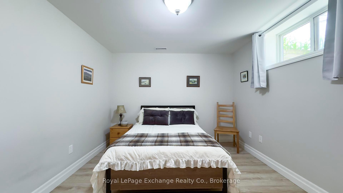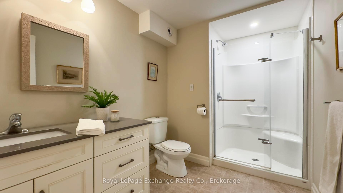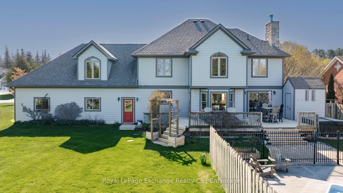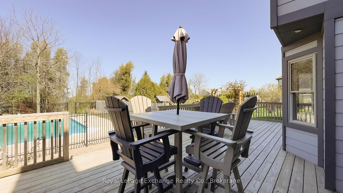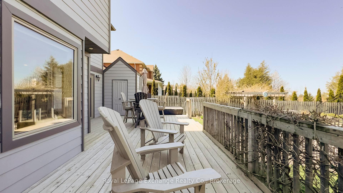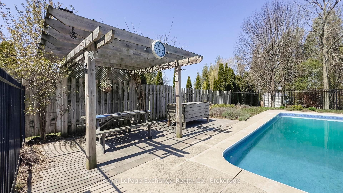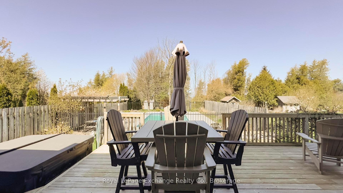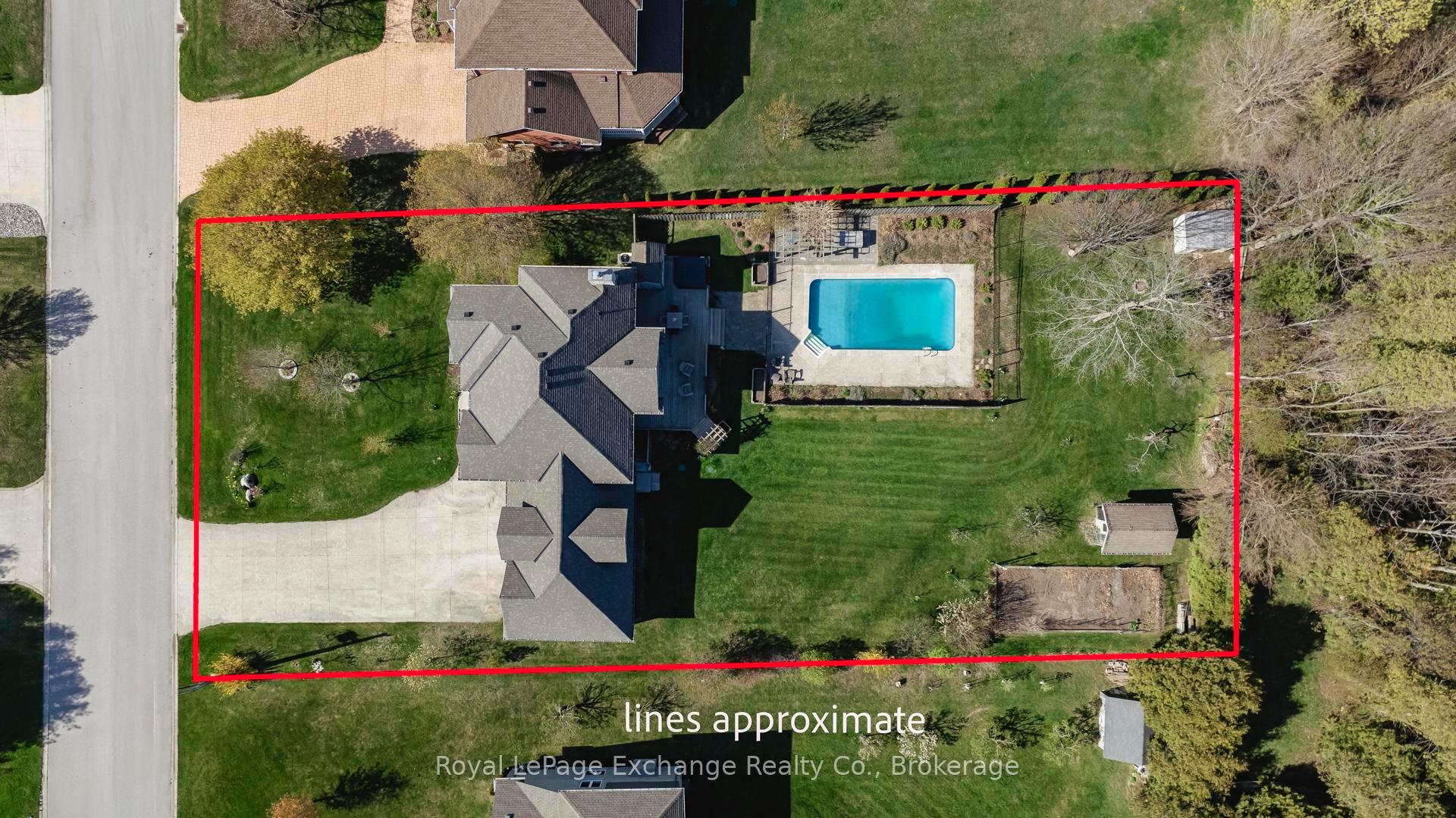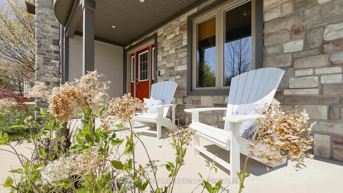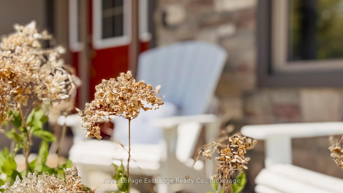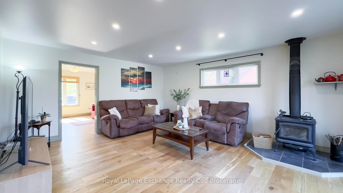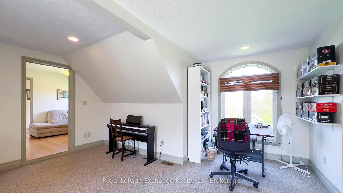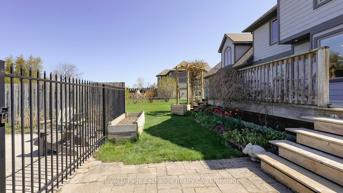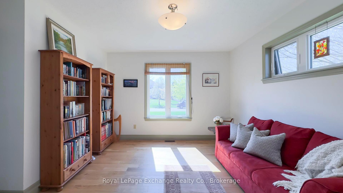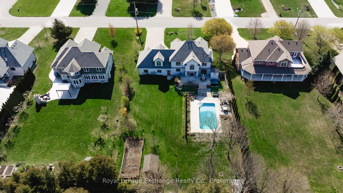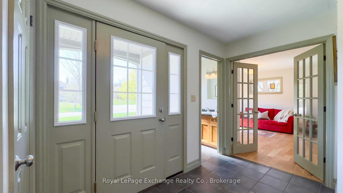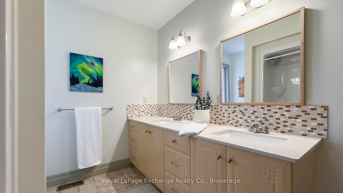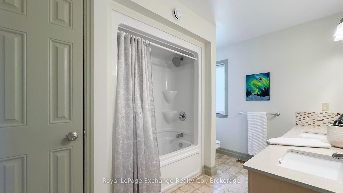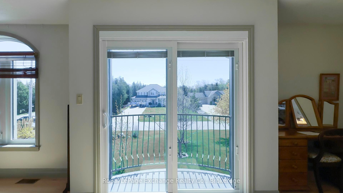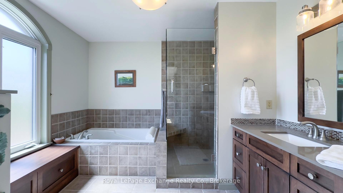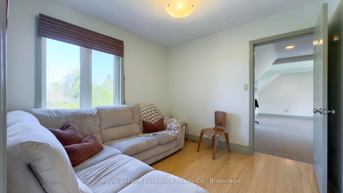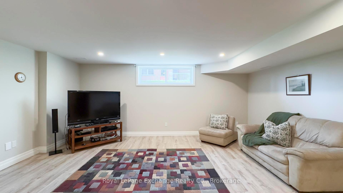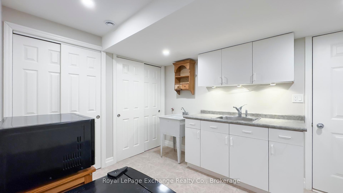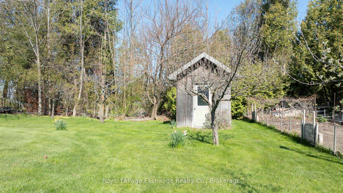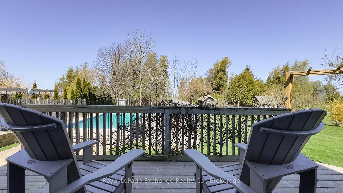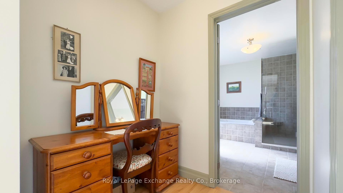$1,179,000
Available - For Sale
Listing ID: X12149575
902 Park Plac , Huron-Kinloss, N2Z 0C4, Bruce
| This custom-built home by Quality Construction sits on a spacious 1/2 acre lot in Heritage Heights, offering breathtaking views of Lake Huron sunsets that you can enjoy from the comfort of your backyard. Step outside to discover an entertainer's paradise featuring a deep diving, saltwater pool and a relaxing hot tub, perfect for unwinding on warm summer evenings. Inside, the heart of the home showcases a beautifully designed new kitchen equipped with state-of-the-art appliances, including a gas stove with two convection ovens, a farmhouse cast iron sink and elegant quartz countertops. The open-concept layout seamlessly connects the kitchen, dining, and living areas which showcase new engineered oak hardwood floors. Through the living room patio doors, step out onto the deck and pool area, ideal for hosting gatherings and enjoying outdoor living. The main floor also features a cozy den, a generously-sized mudroom off the garage, and a convenient 2-piece bath. Ascend to the upper level, where you will find three bedrooms, an office, and a large bonus/games room. The primary bedroom with an updated ensuite showcases a soaker tub and a beautifully tiled shower, along with patio doors leading to a charming Juliette balcony. The upper floor also includes a dedicated laundry area for added convenience. The fully finished basement offers versatile living space, perfect as a family room, an additional fourth bedroom and a three-piece bath. With a separate entrance, this space can also easily serve as an in-law suite complete with a kitchenette. This remarkable home has seen numerous upgrades over the years, including a new forced air gas furnace and the replacement of most windows and doors. The large double garage features two workbenches, a separate electrical panel, and a generator hookup. And for the gardener, the expansive property also includes several fruit trees, a garden plot and 2 sheds. With great curb appeal and so much to offer, this property is a must-see! |
| Price | $1,179,000 |
| Taxes: | $6834.54 |
| Occupancy: | Owner |
| Address: | 902 Park Plac , Huron-Kinloss, N2Z 0C4, Bruce |
| Directions/Cross Streets: | Lake Range Drive and Snobelen Trail |
| Rooms: | 13 |
| Rooms +: | 4 |
| Bedrooms: | 3 |
| Bedrooms +: | 1 |
| Family Room: | T |
| Basement: | Finished, Separate Ent |
| Level/Floor | Room | Length(ft) | Width(ft) | Descriptions | |
| Room 1 | Main | Kitchen | 14.76 | 15.81 | |
| Room 2 | Main | Dining Ro | 9.51 | 12.82 | |
| Room 3 | Main | Living Ro | 18.79 | 15.35 | |
| Room 4 | Main | Den | 13.38 | 13.45 | |
| Room 5 | Main | Foyer | 11.05 | 9.41 | |
| Room 6 | Main | Mud Room | 8.13 | 5.58 | |
| Room 7 | Second | Primary B | 15.94 | 23.19 | |
| Room 8 | Second | Bedroom 2 | 13.45 | 11.58 | |
| Room 9 | Second | Bedroom 3 | 12.82 | 11.97 | |
| Room 10 | Second | Office | 9.71 | 9.58 | |
| Room 11 | Second | Laundry | 9.58 | 6.17 | |
| Room 12 | Second | Game Room | 22.96 | 21.32 | |
| Room 13 | Basement | Bedroom 4 | 15.48 | 12.92 | |
| Room 14 | Basement | Family Ro | 26.8 | 22.3 | |
| Room 15 | Basement | Kitchen | 15.09 | 8.92 |
| Washroom Type | No. of Pieces | Level |
| Washroom Type 1 | 2 | Ground |
| Washroom Type 2 | 5 | Second |
| Washroom Type 3 | 3 | Basement |
| Washroom Type 4 | 0 | |
| Washroom Type 5 | 0 |
| Total Area: | 0.00 |
| Approximatly Age: | 16-30 |
| Property Type: | Detached |
| Style: | 2-Storey |
| Exterior: | Hardboard, Stone |
| Garage Type: | Attached |
| Drive Parking Spaces: | 6 |
| Pool: | Salt, In |
| Other Structures: | Garden Shed, S |
| Approximatly Age: | 16-30 |
| Approximatly Square Footage: | 3000-3500 |
| Property Features: | Beach, Cul de Sac/Dead En |
| CAC Included: | N |
| Water Included: | N |
| Cabel TV Included: | N |
| Common Elements Included: | N |
| Heat Included: | N |
| Parking Included: | N |
| Condo Tax Included: | N |
| Building Insurance Included: | N |
| Fireplace/Stove: | Y |
| Heat Type: | Forced Air |
| Central Air Conditioning: | Central Air |
| Central Vac: | Y |
| Laundry Level: | Syste |
| Ensuite Laundry: | F |
| Sewers: | Septic |
| Utilities-Cable: | Y |
| Utilities-Hydro: | Y |
$
%
Years
This calculator is for demonstration purposes only. Always consult a professional
financial advisor before making personal financial decisions.
| Although the information displayed is believed to be accurate, no warranties or representations are made of any kind. |
| Royal LePage Exchange Realty Co. |
|
|
.jpg?src=Custom)
CJ Gidda
Sales Representative
Dir:
647-289-2525
Bus:
905-364-0727
Fax:
905-364-0728
| Virtual Tour | Book Showing | Email a Friend |
Jump To:
At a Glance:
| Type: | Freehold - Detached |
| Area: | Bruce |
| Municipality: | Huron-Kinloss |
| Neighbourhood: | Dufferin Grove |
| Style: | 2-Storey |
| Approximate Age: | 16-30 |
| Tax: | $6,834.54 |
| Beds: | 3+1 |
| Baths: | 4 |
| Fireplace: | Y |
| Pool: | Salt, In |
Locatin Map:
Payment Calculator:

