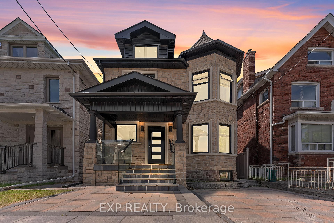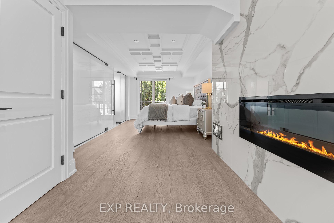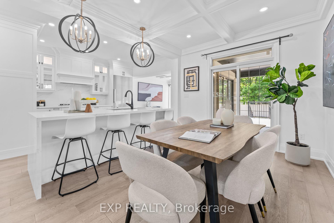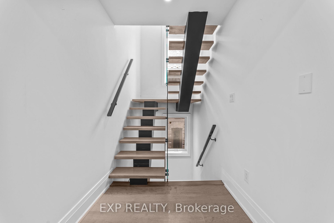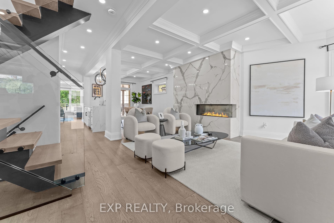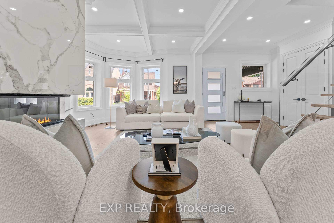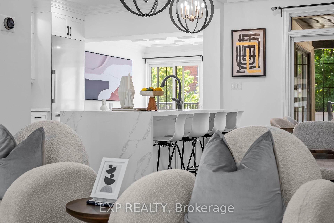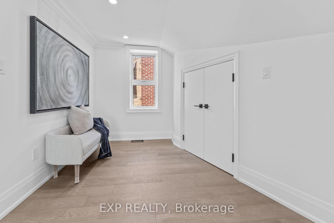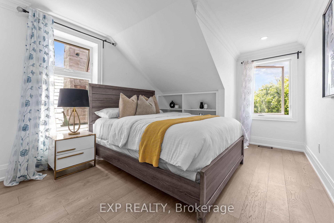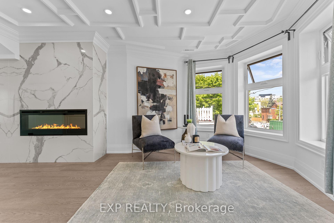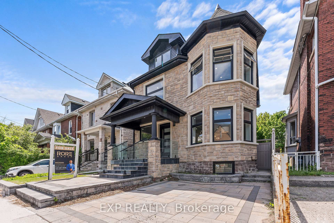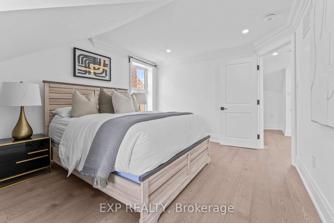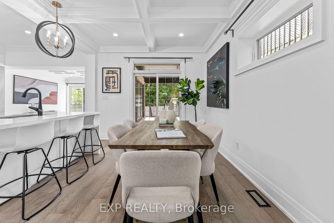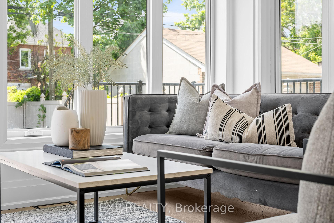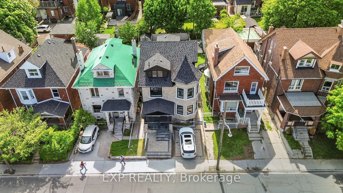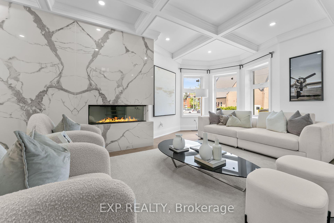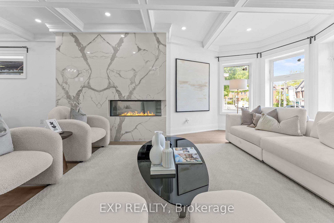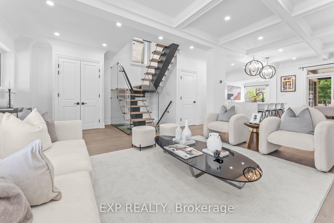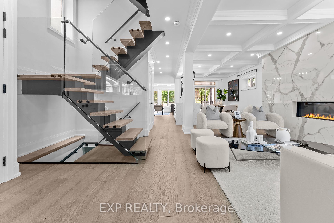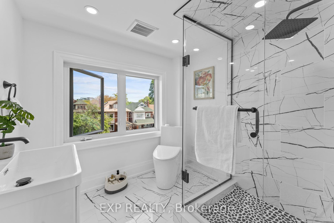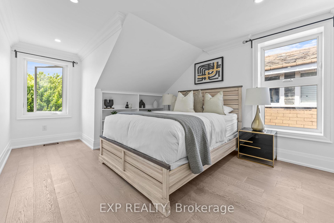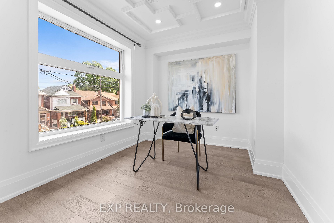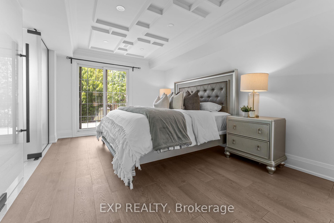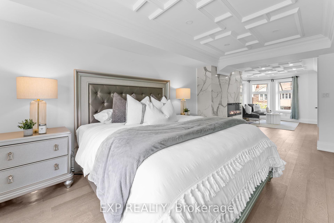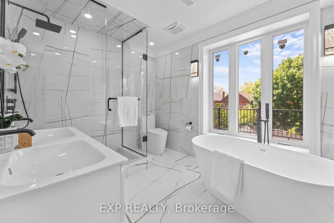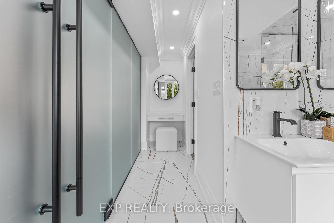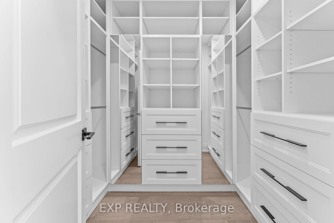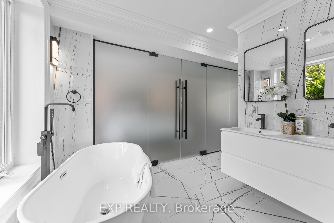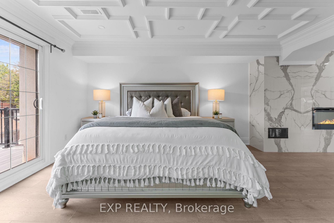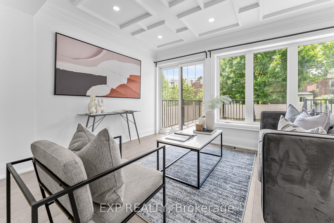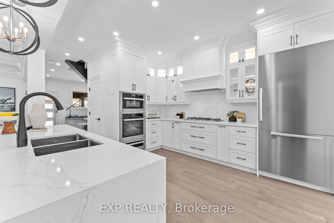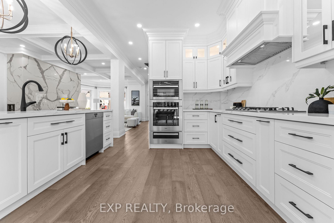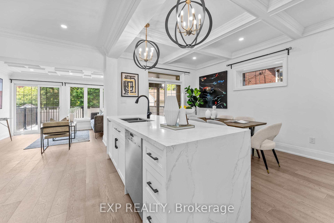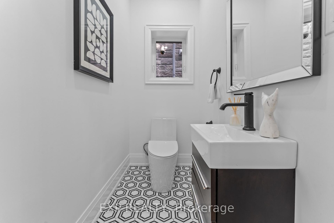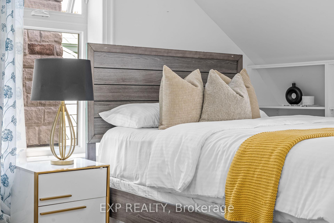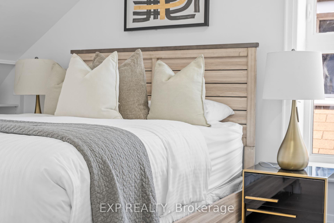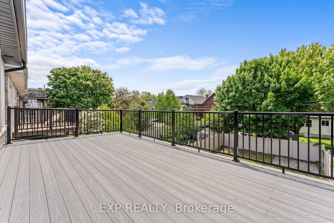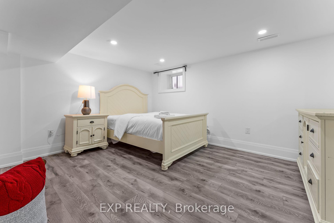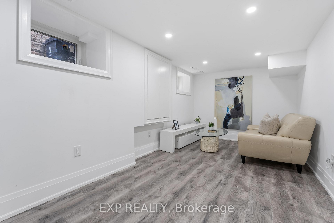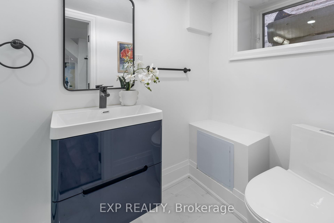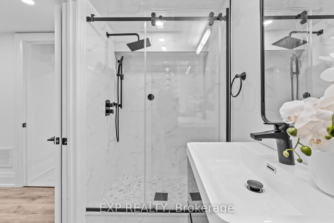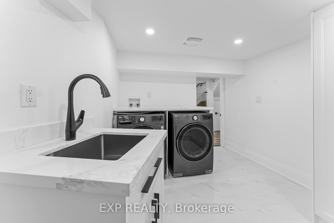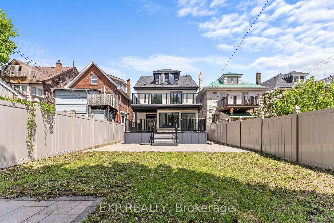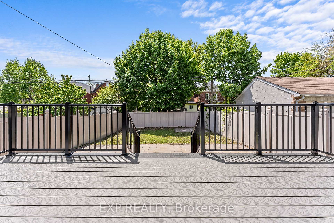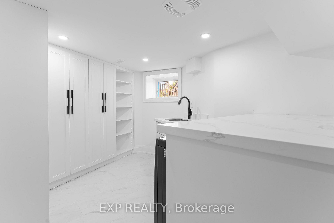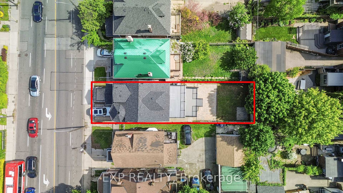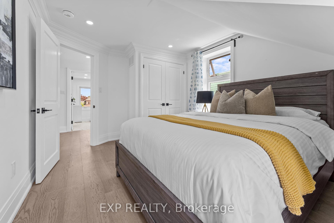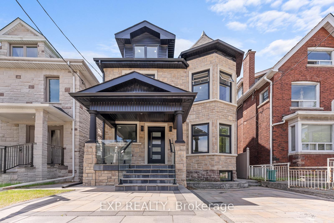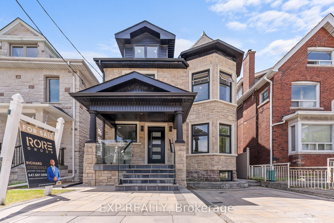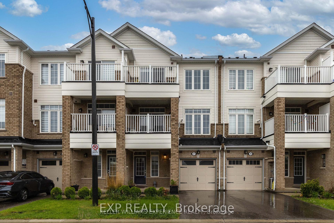$1,945,000
Available - For Sale
Listing ID: W12167314
298 Keele Stre , Toronto, M6P 2K4, Toronto
| A true showstopper! Luxury living at its finest in this newly built, modern Victorian-style home in the sought-after Junction/High Park neighborhood. The main floor boasts a stunning stone fireplace, 7" hardwood floors, coffered ceilings, and elegant lighting. The gourmet kitchen features a center island, full-height cabinetry, and built-in Miele appliances, flowing seamlessly into the dining and family rooms, which open to a Trex composite deck. The second floor offers a primary suite with a private office, stone fireplace, 5-piece ensuite, walk-in closet, and balcony. The third floor includes two bedrooms, a den, laundry closet, and a 3-piece bath. Additional highlights include a fully interlocked driveway, stone elevation, and an open-concept main floor with premium finishes. The finished basement adds a recreation room, bedroom, 3-piece bath, second laundry, and above-grade windows. Combining elegance and functionality, this home offers unmatched comfort and style. **EXTRAS** Appraisal Report and City Inspection Approval Report available upon request, providing added confidence and transparency for prospective buyers. |
| Price | $1,945,000 |
| Taxes: | $7129.12 |
| Occupancy: | Vacant |
| Address: | 298 Keele Stre , Toronto, M6P 2K4, Toronto |
| Directions/Cross Streets: | Keele Street / Annette Street |
| Rooms: | 8 |
| Rooms +: | 4 |
| Bedrooms: | 3 |
| Bedrooms +: | 1 |
| Family Room: | T |
| Basement: | Full, Finished |
| Level/Floor | Room | Length(ft) | Width(ft) | Descriptions | |
| Room 1 | Ground | Living Ro | 19.29 | 20.73 | Coffered Ceiling(s), Gas Fireplace, Hardwood Floor |
| Room 2 | Ground | Dining Ro | 10.53 | 13.12 | Coffered Ceiling(s), W/O To Deck, Hardwood Floor |
| Room 3 | Ground | Kitchen | 10.92 | 14.96 | Modern Kitchen, B/I Appliances, Quartz Counter |
| Room 4 | Ground | Family Ro | 12.6 | 13.05 | Picture Window, W/O To Deck, Hardwood Floor |
| Room 5 | Second | Primary B | 12.96 | 33.59 | 5 Pc Ensuite, Walk-In Closet(s), W/O To Balcony |
| Room 6 | Second | Office | 10.89 | 8.43 | Hardwood Floor, Large Window, Crown Moulding |
| Room 7 | Third | Bedroom 2 | 11.22 | 15.58 | Picture Window, Pot Lights, Hardwood Floor |
| Room 8 | Third | Bedroom 3 | 10.23 | 16.4 | Pot Lights, Overlooks Garden, Hardwood Floor |
| Room 9 | Third | Den | 14.73 | 10.53 | Picture Window, Separate Room, Hardwood Floor |
| Room 10 | Basement | Recreatio | 8.69 | 25.65 | Above Grade Window, Pot Lights, Open Concept |
| Room 11 | Basement | Bedroom 4 | 11.12 | 13.22 | Above Grade Window, Pot Lights, Large Closet |
| Room 12 | Basement | Laundry | 13.12 | 9.81 | Separate Room, Linen Closet, Laundry Sink |
| Washroom Type | No. of Pieces | Level |
| Washroom Type 1 | 2 | Ground |
| Washroom Type 2 | 5 | Second |
| Washroom Type 3 | 3 | Second |
| Washroom Type 4 | 3 | Basement |
| Washroom Type 5 | 0 |
| Total Area: | 0.00 |
| Property Type: | Detached |
| Style: | 2 1/2 Storey |
| Exterior: | Stone, Other |
| Garage Type: | None |
| (Parking/)Drive: | Private Do |
| Drive Parking Spaces: | 1 |
| Park #1 | |
| Parking Type: | Private Do |
| Park #2 | |
| Parking Type: | Private Do |
| Pool: | None |
| Approximatly Square Footage: | 1100-1500 |
| Property Features: | Place Of Wor, Library |
| CAC Included: | N |
| Water Included: | N |
| Cabel TV Included: | N |
| Common Elements Included: | N |
| Heat Included: | N |
| Parking Included: | N |
| Condo Tax Included: | N |
| Building Insurance Included: | N |
| Fireplace/Stove: | Y |
| Heat Type: | Forced Air |
| Central Air Conditioning: | Central Air |
| Central Vac: | N |
| Laundry Level: | Syste |
| Ensuite Laundry: | F |
| Sewers: | Sewer |
$
%
Years
This calculator is for demonstration purposes only. Always consult a professional
financial advisor before making personal financial decisions.
| Although the information displayed is believed to be accurate, no warranties or representations are made of any kind. |
| EXP REALTY |
|
|
.jpg?src=Custom)
CJ Gidda
Sales Representative
Dir:
647-289-2525
Bus:
905-364-0727
Fax:
905-364-0728
| Book Showing | Email a Friend |
Jump To:
At a Glance:
| Type: | Freehold - Detached |
| Area: | Toronto |
| Municipality: | Toronto W02 |
| Neighbourhood: | Junction Area |
| Style: | 2 1/2 Storey |
| Tax: | $7,129.12 |
| Beds: | 3+1 |
| Baths: | 4 |
| Fireplace: | Y |
| Pool: | None |
Locatin Map:
Payment Calculator:

