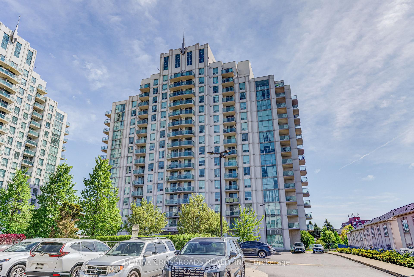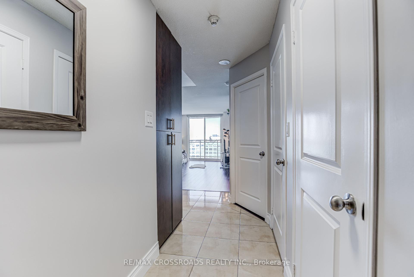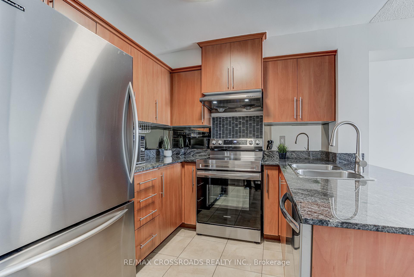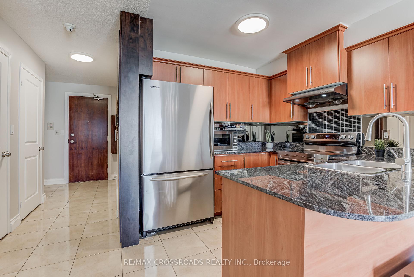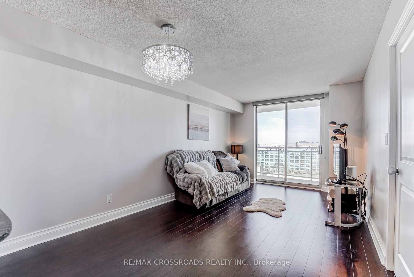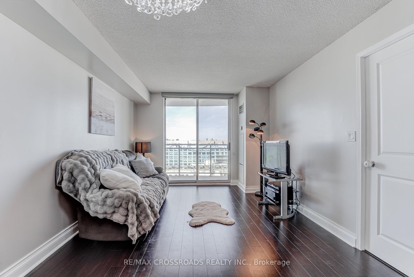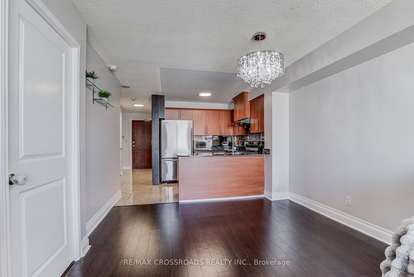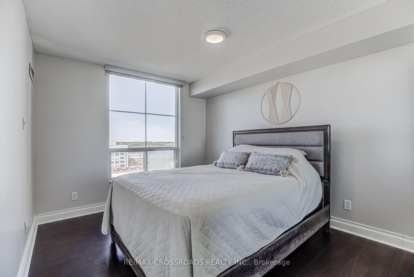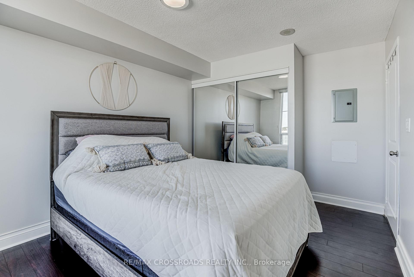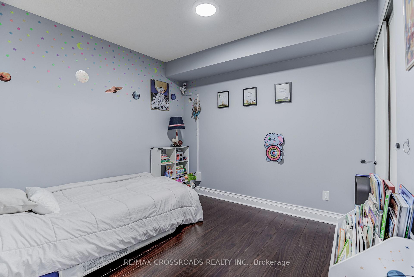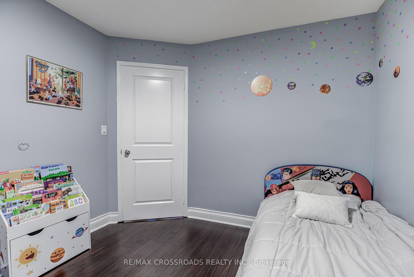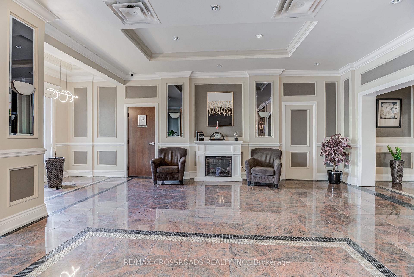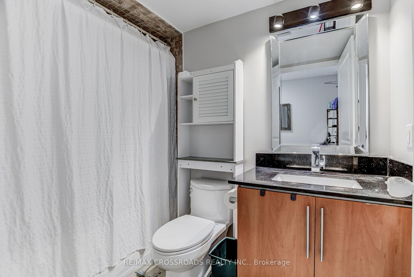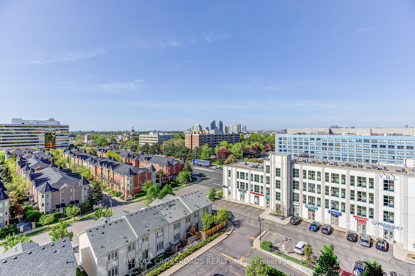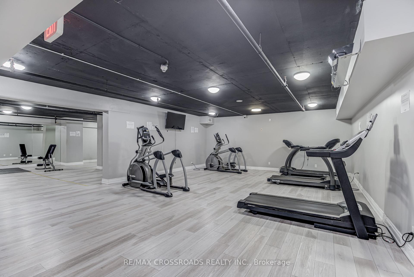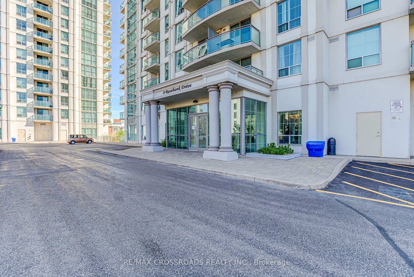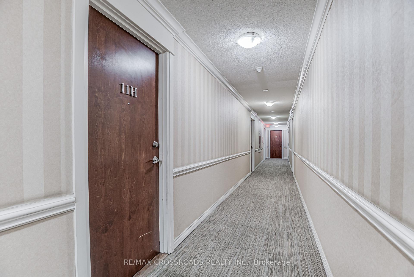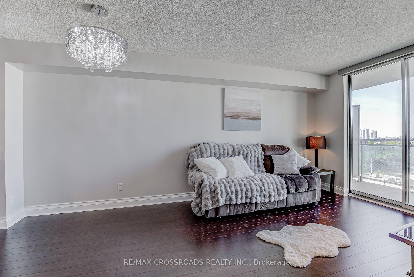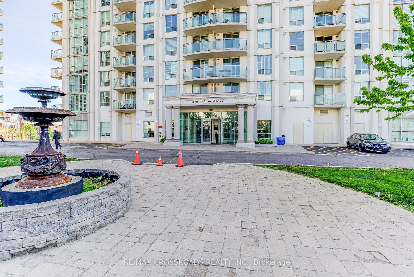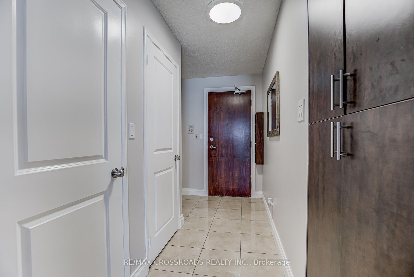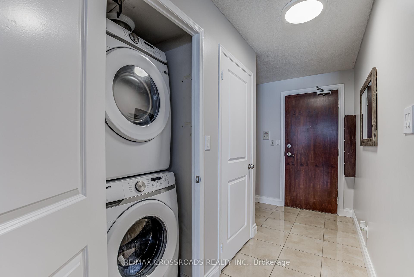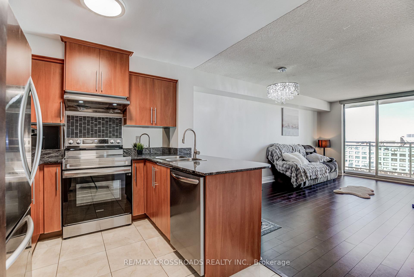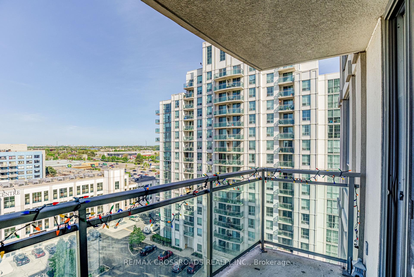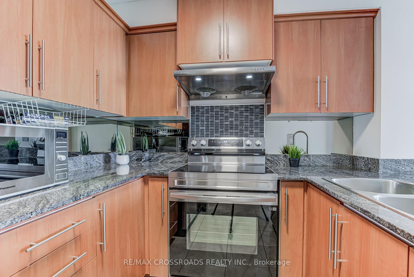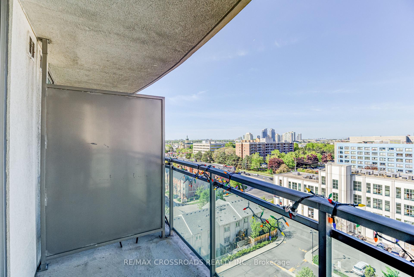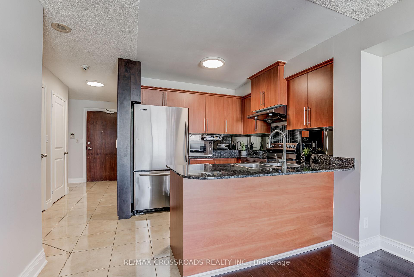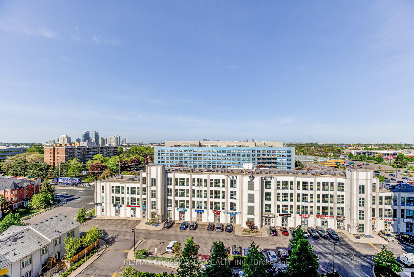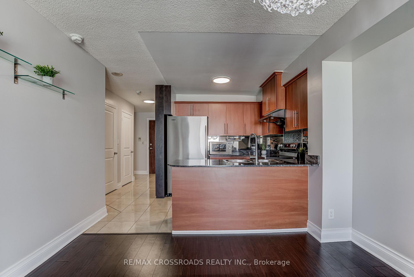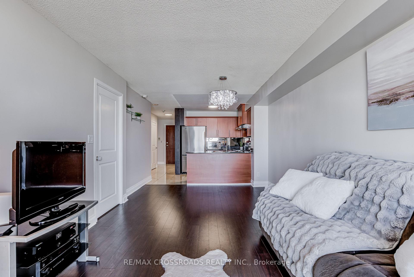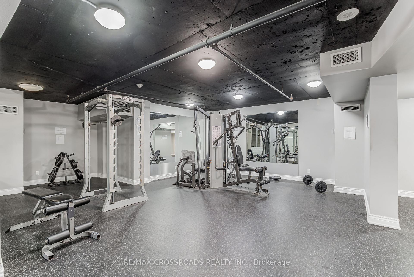$499,900
Available - For Sale
Listing ID: E12216359
8 Rosebank Driv , Toronto, M1B 5Z3, Toronto
| Welcome to 8 Rosebank Drive, located in the highly sought-after Markham Place community in Scarborough. This bright and well-maintained 1-bedroom unit offers a functional layout with west-facing exposure for beautiful natural light throughout the day.The unit features new laminate flooring, updated baseboards and trim, fresh paint, and a newly installed bidet. The kitchen is equipped with a full-sized stainless steel appliance package, including a chef-style refrigerator and a smart stove that can be preheated remotely via Wi-Fi perfect for modern living.Enjoy the convenience of ensuite laundry, one underground parking space, and a storage locker. Low maintenance fees add to the appeal, making this an ideal opportunity for first-time buyers, investors, or those looking to downsize.The building offers excellent amenities including a 24-hour concierge, fitness centre, party room, media lounge, guest suites, and ample visitor parking.Prime location with TTC at your doorstep (including Blue Night service), quick access to Hwy 401, and walking distance to shopping, parks, trails, and the Toronto Zoo.Nugget Mosque and Islamic Foundation of Toronto are just minutes away, along with a variety of shops and dining options, making this a convenient and community.This move-in-ready unit combines value, comfort, and location in one of Scarboroughs most connected neighbourhoods. |
| Price | $499,900 |
| Taxes: | $1760.00 |
| Occupancy: | Owner |
| Address: | 8 Rosebank Driv , Toronto, M1B 5Z3, Toronto |
| Postal Code: | M1B 5Z3 |
| Province/State: | Toronto |
| Directions/Cross Streets: | MARKHAM/401 |
| Level/Floor | Room | Length(ft) | Width(ft) | Descriptions | |
| Room 1 | Main | Living Ro | 18.99 | 10.5 | Laminate, Combined w/Dining, W/O To Balcony |
| Room 2 | Main | Dining Ro | 18.99 | 10.5 | Combined w/Living, Breakfast Bar, Laminate |
| Room 3 | Main | Kitchen | 8.2 | 8.2 | Overlooks Dining, Stainless Steel Appl, Pantry |
| Room 4 | Main | Primary B | 14.37 | 10 | Laminate, Large Closet, Window |
| Room 5 | Main | Bedroom 2 | 9.84 | 9.84 | Closet, Laminate |
| Room 6 | Main | Foyer | 11.15 | 3.94 | Ceramic Floor |
| Washroom Type | No. of Pieces | Level |
| Washroom Type 1 | 4 | Main |
| Washroom Type 2 | 0 | |
| Washroom Type 3 | 0 | |
| Washroom Type 4 | 0 | |
| Washroom Type 5 | 0 |
| Total Area: | 0.00 |
| Washrooms: | 1 |
| Heat Type: | Forced Air |
| Central Air Conditioning: | Central Air |
$
%
Years
This calculator is for demonstration purposes only. Always consult a professional
financial advisor before making personal financial decisions.
| Although the information displayed is believed to be accurate, no warranties or representations are made of any kind. |
| RE/MAX CROSSROADS REALTY INC. |
|
|
.jpg?src=Custom)
CJ Gidda
Sales Representative
Dir:
647-289-2525
Bus:
905-364-0727
Fax:
905-364-0728
| Book Showing | Email a Friend |
Jump To:
At a Glance:
| Type: | Com - Condo Apartment |
| Area: | Toronto |
| Municipality: | Toronto E11 |
| Neighbourhood: | Malvern |
| Style: | 1 Storey/Apt |
| Tax: | $1,760 |
| Maintenance Fee: | $540 |
| Beds: | 2 |
| Baths: | 1 |
| Fireplace: | N |
Locatin Map:
Payment Calculator:

