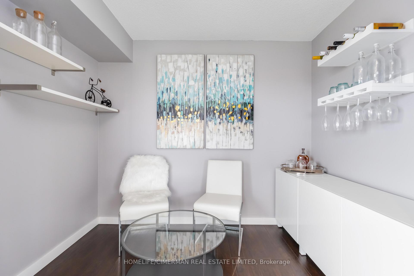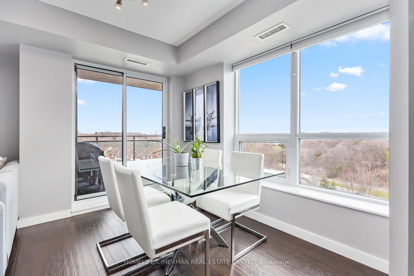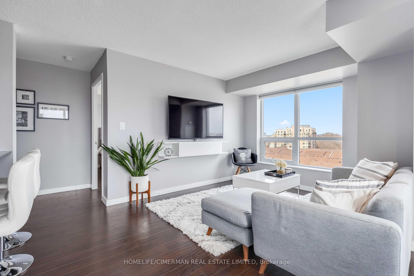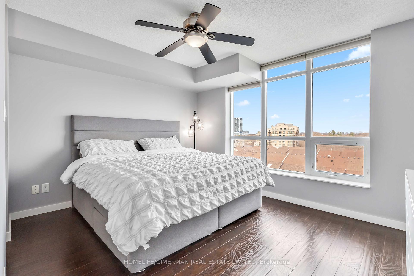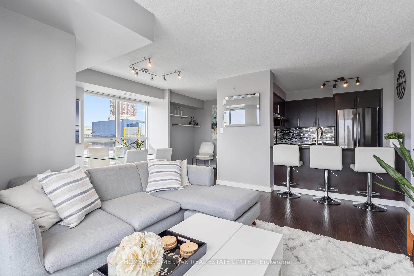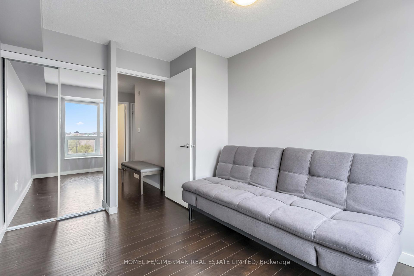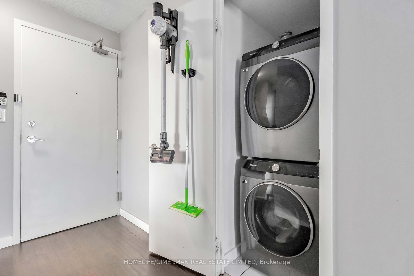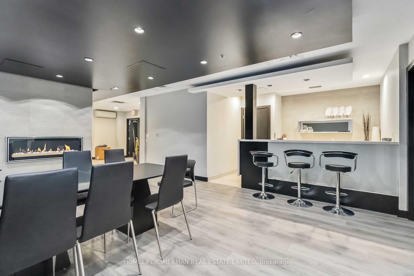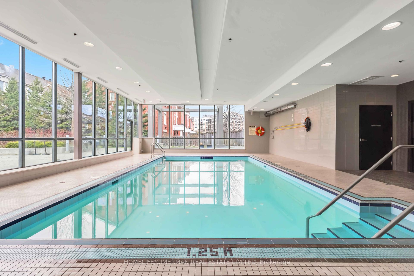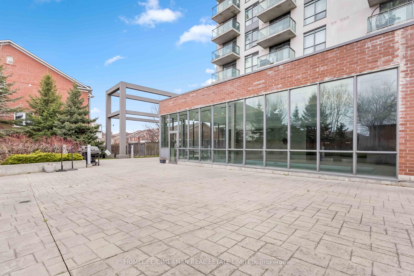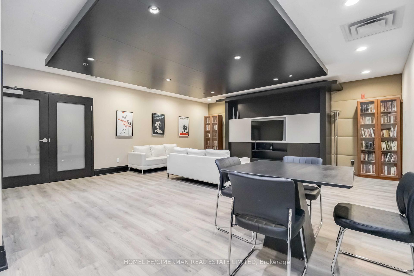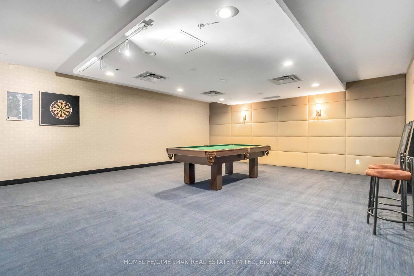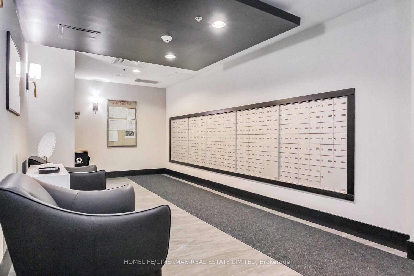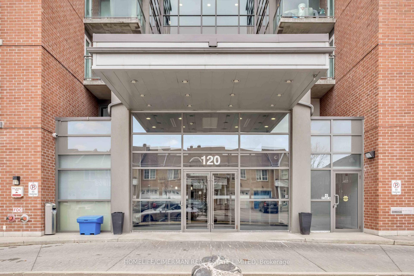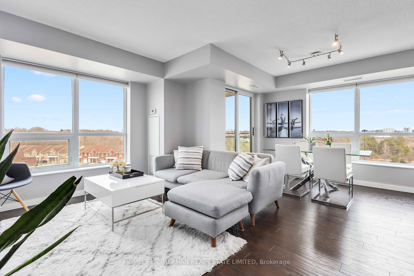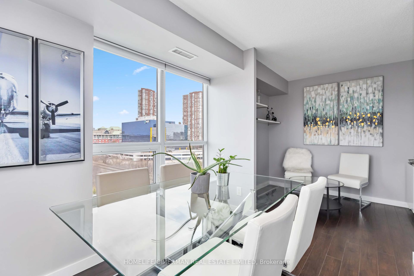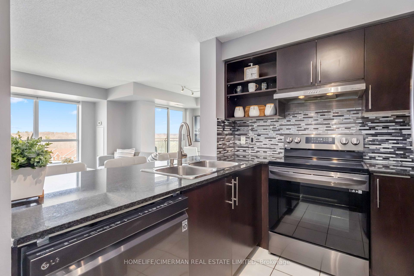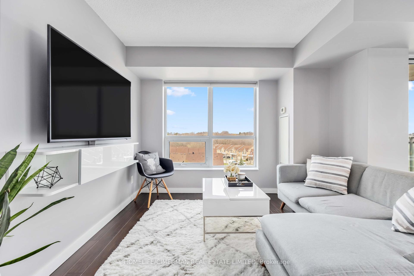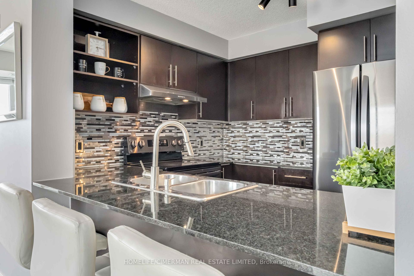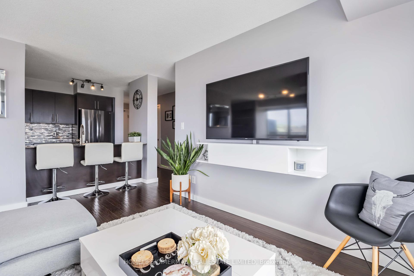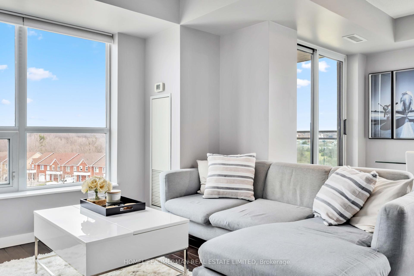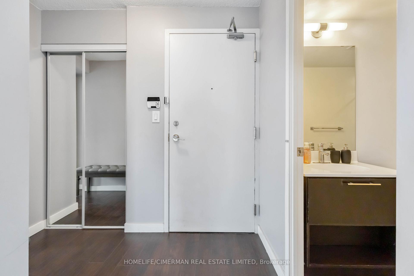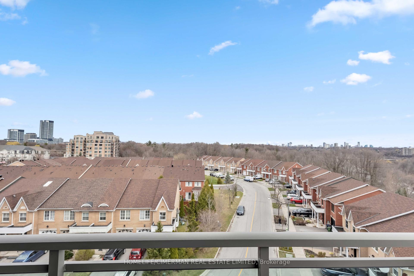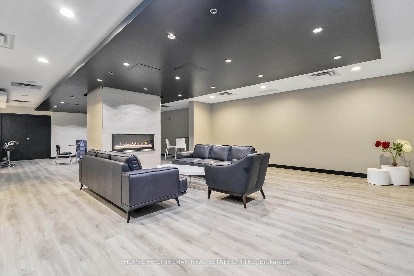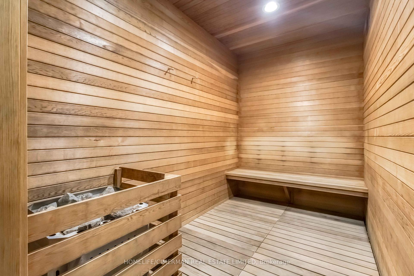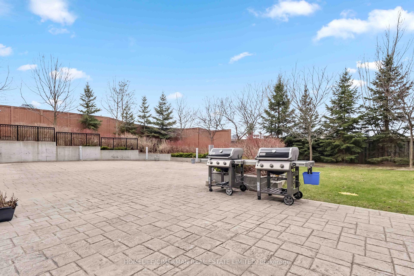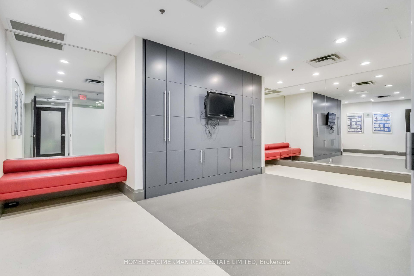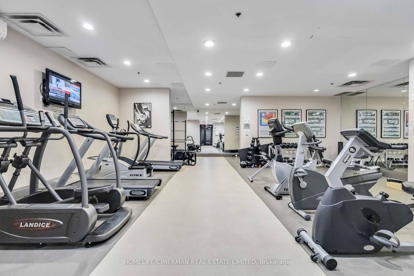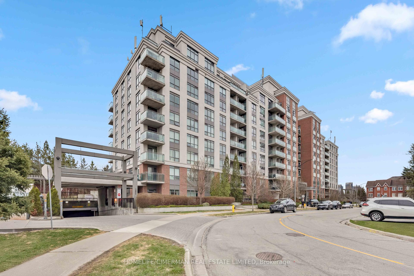$528,000
Available - For Sale
Listing ID: C12216639
120 Dallimore Circ , Toronto, M3C 4J1, Toronto
| Quietly nestled within the Don Ravine, easy access to Moccasin park & the Don trails. Bike rack & Private Locker included. Tandem parking for 2 cars. Spacious & functional; Aprox. 970 sq ft corner unit. Conveniently located just south of the shops @ Don Mills. Premium main floor amenities include Gym, Pool, Yoga room, Sauna, Theatre, Guest suites, party room. Beautifully maintained BBQ area adjacent to the indoor pool feels like a resort for summer get togethers, or enjoy after a long work day! Close to all amenities and conveniently located off of the DVP. TTC@ door. 2 car Tandem parking! Generous length can fit 2 SUV's. |
| Price | $528,000 |
| Taxes: | $2575.04 |
| Occupancy: | Owner |
| Address: | 120 Dallimore Circ , Toronto, M3C 4J1, Toronto |
| Postal Code: | M3C 4J1 |
| Province/State: | Toronto |
| Directions/Cross Streets: | Don Mills /Green Belt Drive |
| Level/Floor | Room | Length(ft) | Width(ft) | Descriptions | |
| Room 1 | Main | Living Ro | 17.78 | 14.79 | Combined w/Living, Hardwood Floor |
| Room 2 | Main | Dining Ro | 17.78 | 14.79 | Combined w/Living, Hardwood Floor, W/O To Balcony |
| Room 3 | Main | Kitchen | 8.99 | 8.99 | Ceramic Floor, Breakfast Bar, Granite Counters |
| Room 4 | Main | Den | 6.49 | 9.35 | Separate Room, Hardwood Floor |
| Room 5 | Main | Primary B | 13.45 | 10.56 | Hardwood Floor, His and Hers Closets, 4 Pc Ensuite |
| Room 6 | Main | Bedroom 2 | 11.15 | 9.02 | Hardwood Floor, Closet |
| Room 7 | Main | Bathroom | 8.99 | 4.99 | 3 Pc Bath |
| Room 8 | Main | Bathroom | 8.99 | 5.97 | 4 Pc Bath, Soaking Tub, Separate Shower |
| Washroom Type | No. of Pieces | Level |
| Washroom Type 1 | 3 | Main |
| Washroom Type 2 | 4 | Main |
| Washroom Type 3 | 0 | |
| Washroom Type 4 | 0 | |
| Washroom Type 5 | 0 |
| Total Area: | 0.00 |
| Approximatly Age: | 11-15 |
| Sprinklers: | Conc |
| Washrooms: | 2 |
| Heat Type: | Forced Air |
| Central Air Conditioning: | Central Air |
| Elevator Lift: | True |
$
%
Years
This calculator is for demonstration purposes only. Always consult a professional
financial advisor before making personal financial decisions.
| Although the information displayed is believed to be accurate, no warranties or representations are made of any kind. |
| HOMELIFE/CIMERMAN REAL ESTATE LIMITED |
|
|
.jpg?src=Custom)
CJ Gidda
Sales Representative
Dir:
647-289-2525
Bus:
905-364-0727
Fax:
905-364-0728
| Virtual Tour | Book Showing | Email a Friend |
Jump To:
At a Glance:
| Type: | Com - Condo Apartment |
| Area: | Toronto |
| Municipality: | Toronto C13 |
| Neighbourhood: | Banbury-Don Mills |
| Style: | Apartment |
| Approximate Age: | 11-15 |
| Tax: | $2,575.04 |
| Maintenance Fee: | $1,168.38 |
| Beds: | 2+1 |
| Baths: | 2 |
| Fireplace: | N |
Locatin Map:
Payment Calculator:

