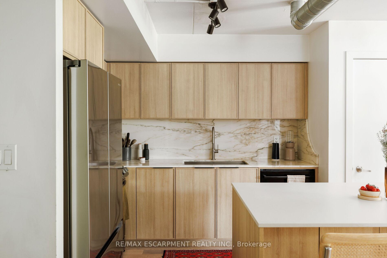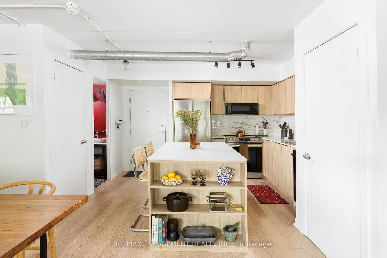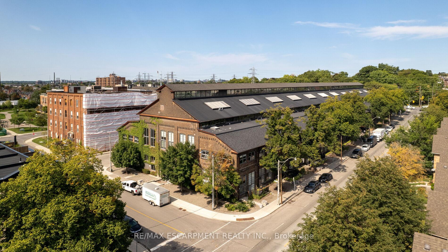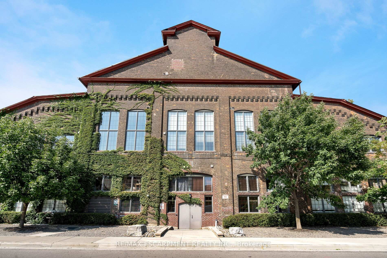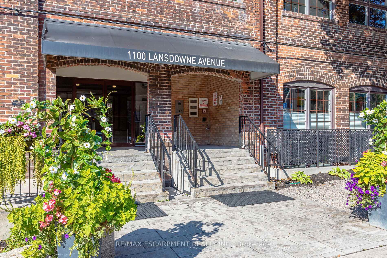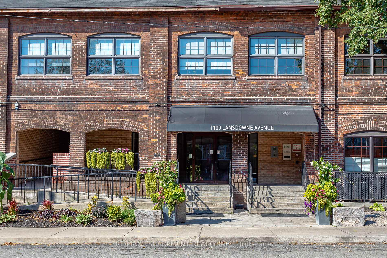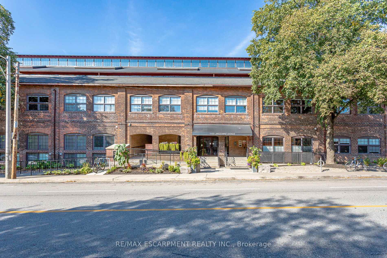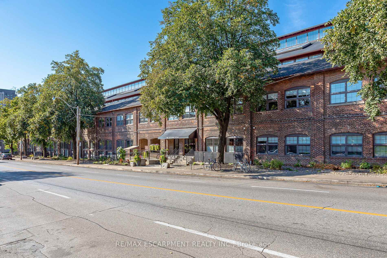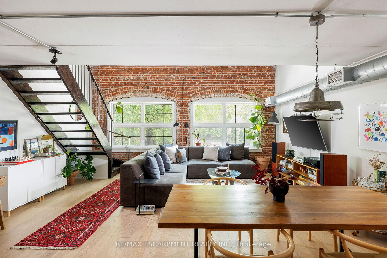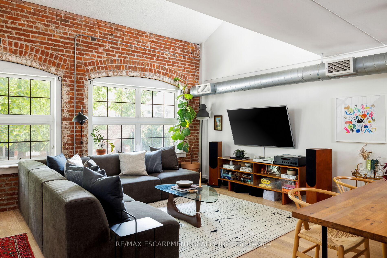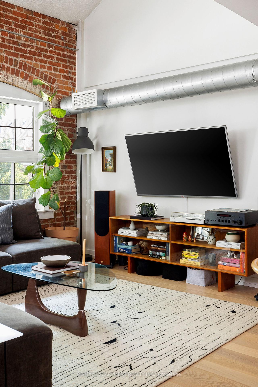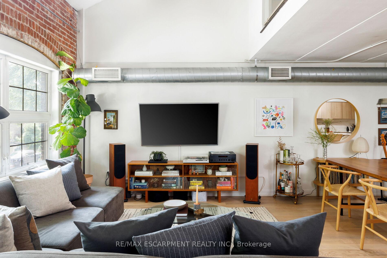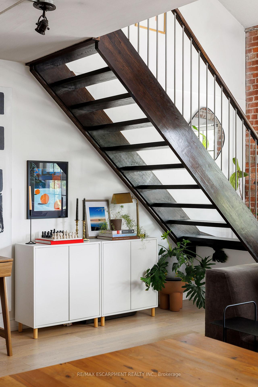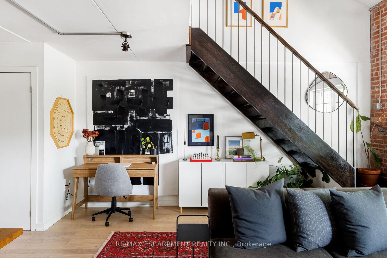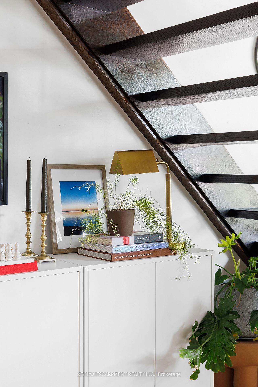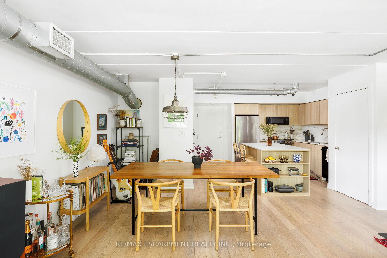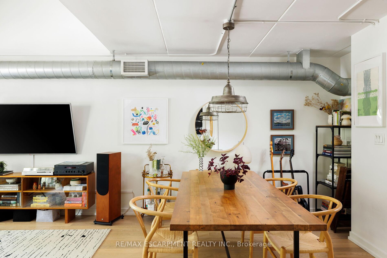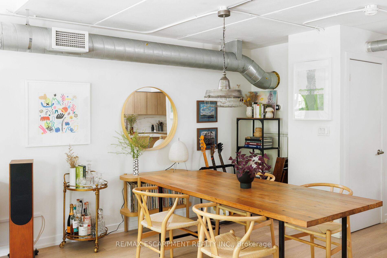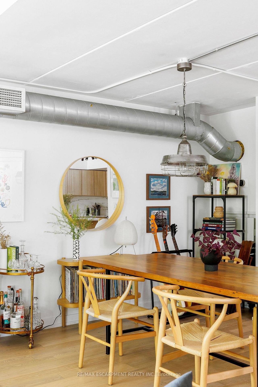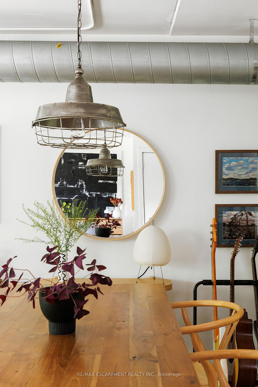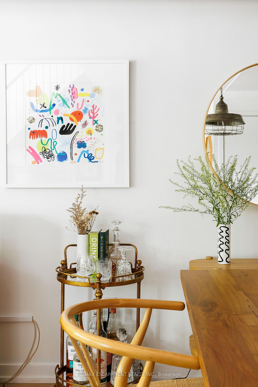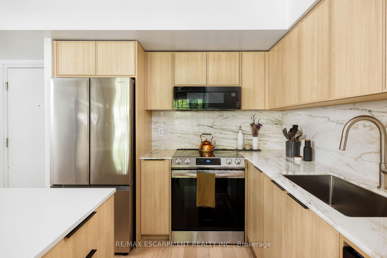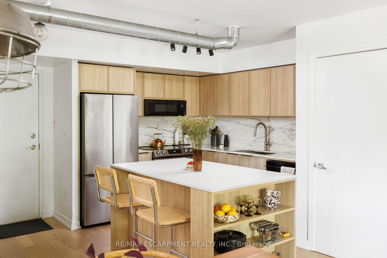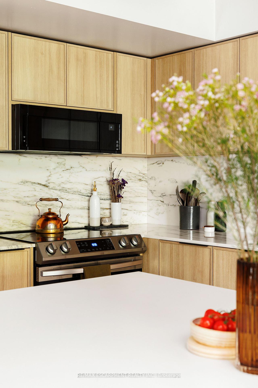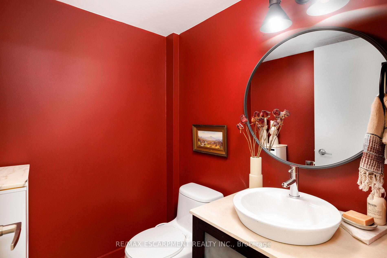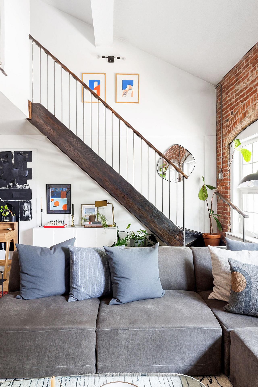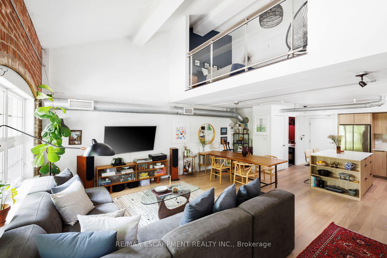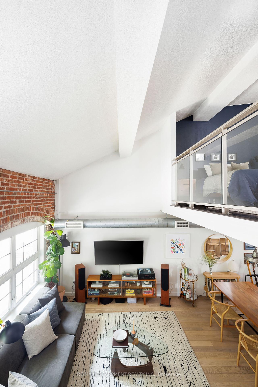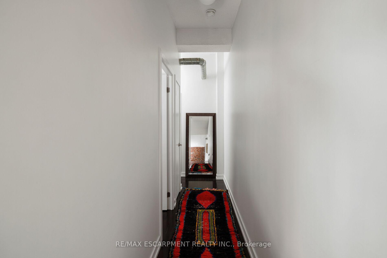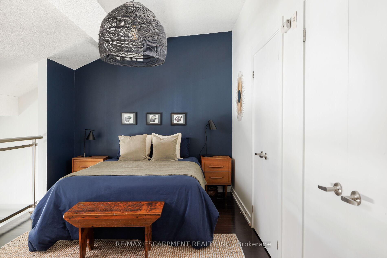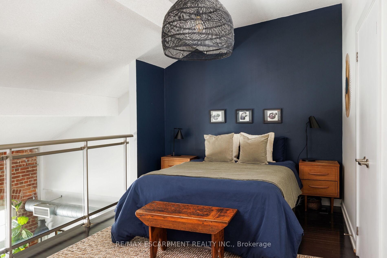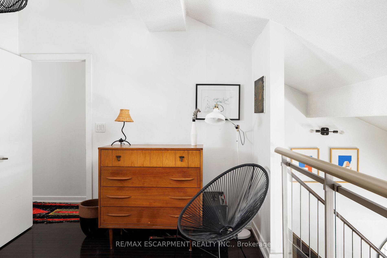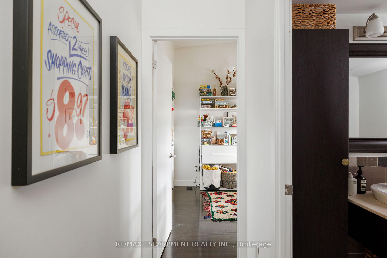$968,000
Available - For Sale
Listing ID: W12216590
1100 Lansdowne Aven , Toronto, M6H 4K1, Toronto
| Step inside this incredible 2-storey loft in The Foundry Lofts. Once a train factory, now a one-of-a-kind industrial-modern space. This unit offers 2 bedrooms, 2 bathrooms, in-suite laundry, and is packed with updates. New engineered hardwood floors, brand new appliances, and a completely reimagined kitchen featuring marble countertops and backsplash, custom cabinetry, and a stunning island with a Caesarstone quartz top. The open-concept layout is flooded with natural light from the huge windows that stretch across the space. The building has all the essentials gym, party room, media room, visitor parking and a beautifully designed central atrium that offers a serene space to relax or entertain year-round. Perfectly located in Torontos west end, close to TTC, Park, Coffee, grocery stores, and more. RSA. |
| Price | $968,000 |
| Taxes: | $3540.68 |
| Occupancy: | Owner |
| Address: | 1100 Lansdowne Aven , Toronto, M6H 4K1, Toronto |
| Postal Code: | M6H 4K1 |
| Province/State: | Toronto |
| Directions/Cross Streets: | Lansdowne Ave and Davenport Rd |
| Level/Floor | Room | Length(ft) | Width(ft) | Descriptions | |
| Room 1 | Main | Bathroom | 5.67 | 4.99 | 2 Pc Bath |
| Room 2 | Main | Dining Ro | 18.99 | 9.97 | |
| Room 3 | Main | Kitchen | 11.97 | 12.99 | |
| Room 4 | Main | Living Ro | 18.99 | 9.97 | |
| Room 5 | Second | Bathroom | 7.97 | 7.97 | 4 Pc Bath |
| Room 6 | Second | Primary B | 14.99 | 8.99 |
| Washroom Type | No. of Pieces | Level |
| Washroom Type 1 | 2 | Main |
| Washroom Type 2 | 4 | Second |
| Washroom Type 3 | 0 | |
| Washroom Type 4 | 0 | |
| Washroom Type 5 | 0 |
| Total Area: | 0.00 |
| Washrooms: | 2 |
| Heat Type: | Forced Air |
| Central Air Conditioning: | Central Air |
$
%
Years
This calculator is for demonstration purposes only. Always consult a professional
financial advisor before making personal financial decisions.
| Although the information displayed is believed to be accurate, no warranties or representations are made of any kind. |
| RE/MAX ESCARPMENT REALTY INC. |
|
|
.jpg?src=Custom)
CJ Gidda
Sales Representative
Dir:
647-289-2525
Bus:
905-364-0727
Fax:
905-364-0728
| Virtual Tour | Book Showing | Email a Friend |
Jump To:
At a Glance:
| Type: | Com - Condo Apartment |
| Area: | Toronto |
| Municipality: | Toronto W02 |
| Neighbourhood: | Dovercourt-Wallace Emerson-Junction |
| Style: | Loft |
| Tax: | $3,540.68 |
| Maintenance Fee: | $873.41 |
| Beds: | 2 |
| Baths: | 2 |
| Fireplace: | N |
Locatin Map:
Payment Calculator:

