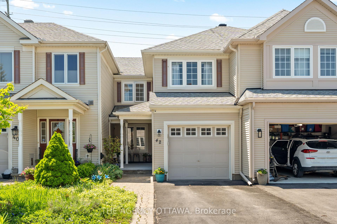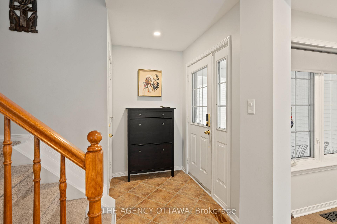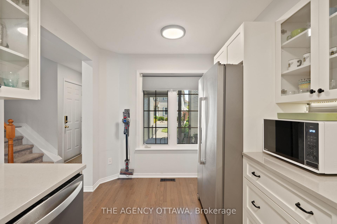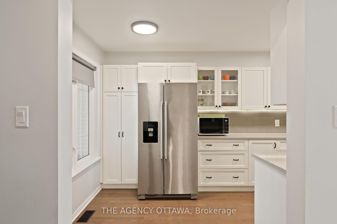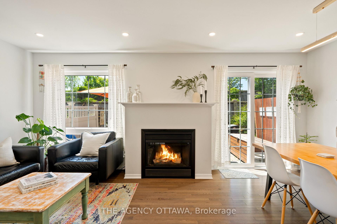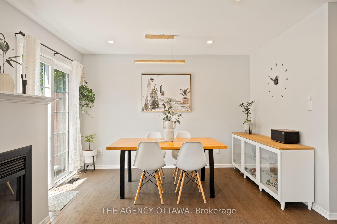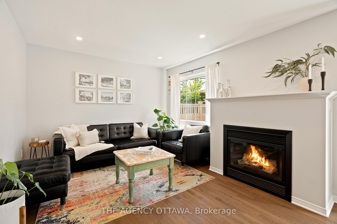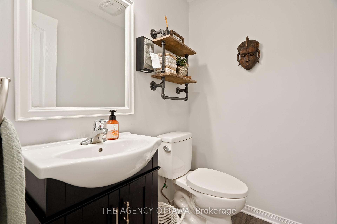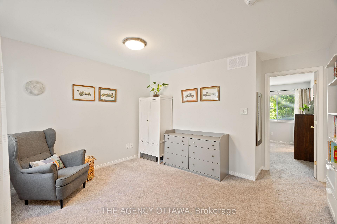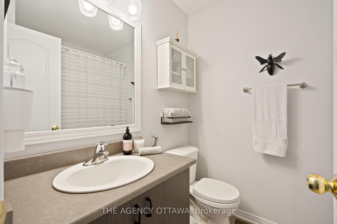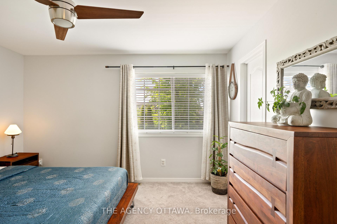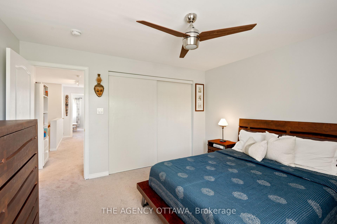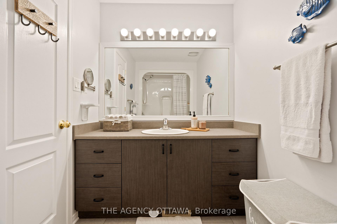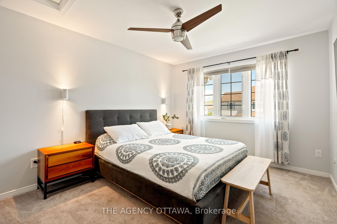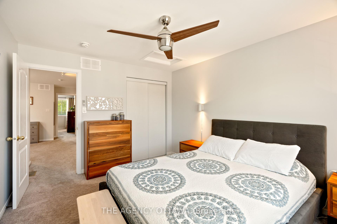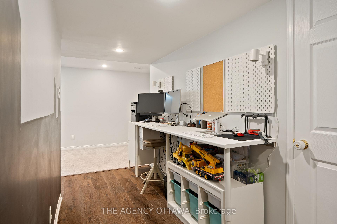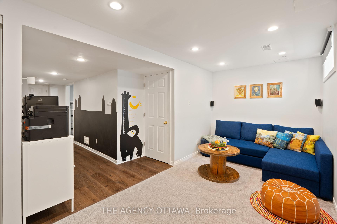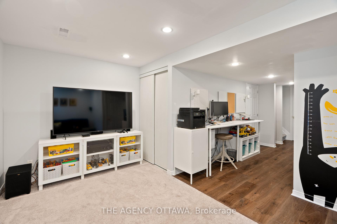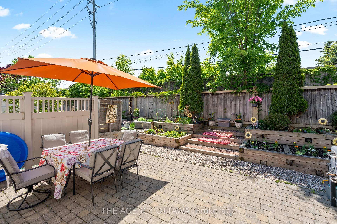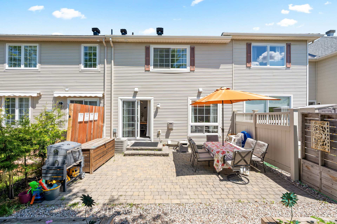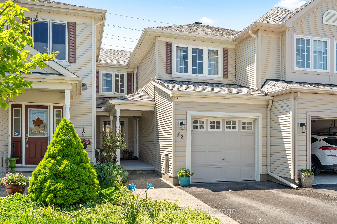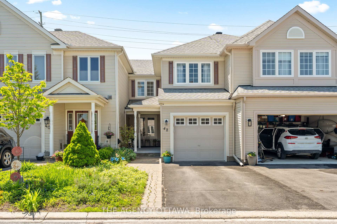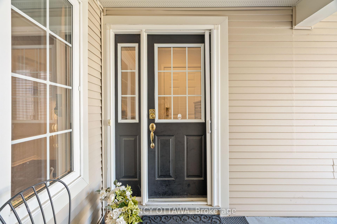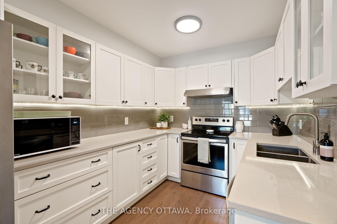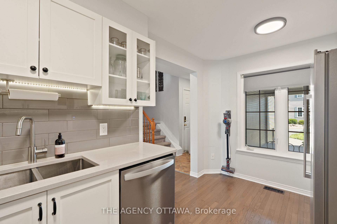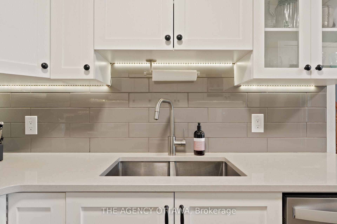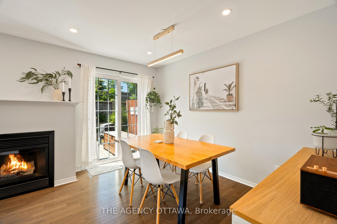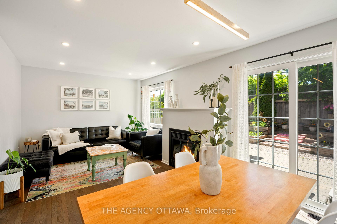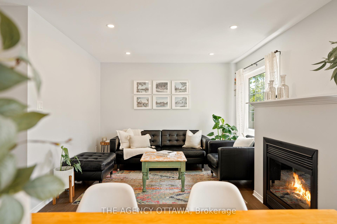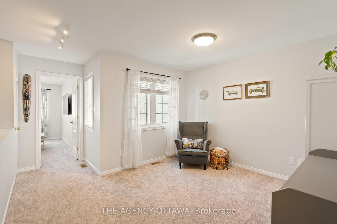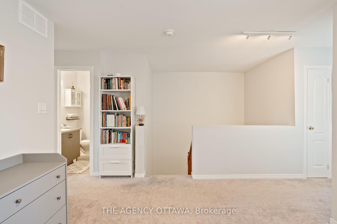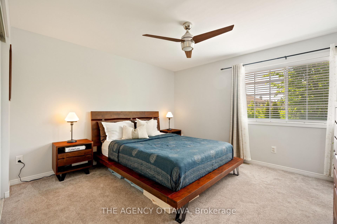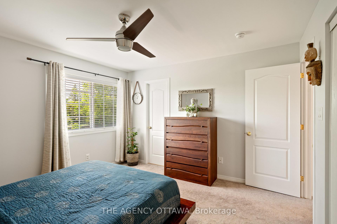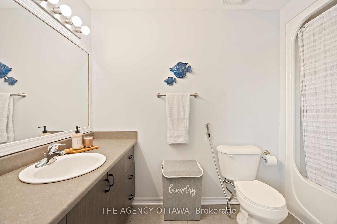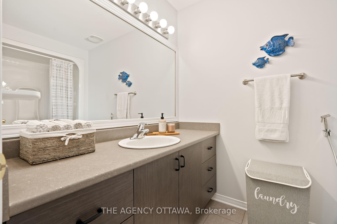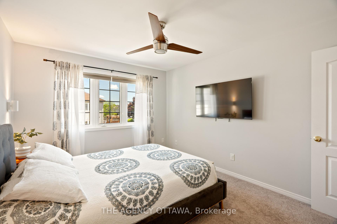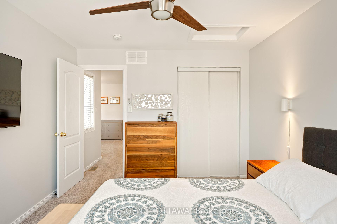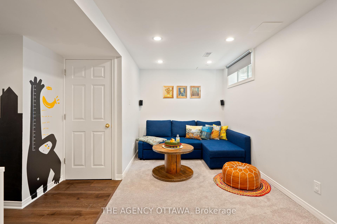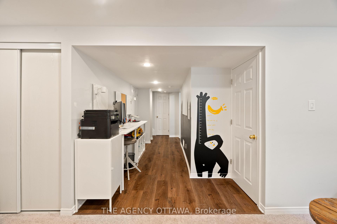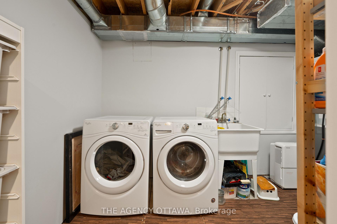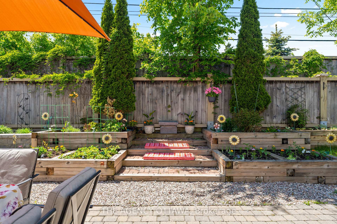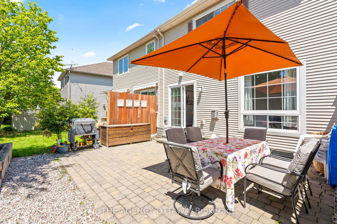$550,000
Available - For Sale
Listing ID: X12210272
42 Kirkstone Priv , Barrhaven, K2J 5E7, Ottawa
| Welcome to this beautifully updated Monarch Beaconsfield townhome in the heart of Stonebridge! Offering NO REAR NEIGHBOURS, Western exposure, and situated on a quiet street. The renovated kitchen features white cabinetry, quartz countertops, and stainless steel appliances. The living space offers a cozy gas fireplace, hardwood flooring and a formal living and dining room. Upstairs, you'll find two generous bedrooms including a primary with a 4-piece ensuite, plus a rare second-floor loft space - perfect for a home office, reading nook, or easily converted into a third bedroom. The fully finished basement adds valuable living space with a TV room, built-in desk area, and laundry. The west-facing backyard is a true highlight - enjoy tranquil sunset views in your beautifully designed zen garden oasis. This low-maintenance retreat features crushed stone, an interlock patio, and stacked garden beds, creating a space perfect for entertaining, and relaxing. Located just minutes from Stonebridge Golf Club, top-rated schools, shopping, transit, and the airport, this home is ideal for first-time buyers, young professionals, or downsizers seeking turnkey living in a vibrant community. Contact us for a private showing today! |
| Price | $550,000 |
| Taxes: | $4218.90 |
| Occupancy: | Owner |
| Address: | 42 Kirkstone Priv , Barrhaven, K2J 5E7, Ottawa |
| Directions/Cross Streets: | Riverstone and Fieldberry |
| Rooms: | 8 |
| Rooms +: | 1 |
| Bedrooms: | 2 |
| Bedrooms +: | 0 |
| Family Room: | T |
| Basement: | Finished |
| Level/Floor | Room | Length(ft) | Width(ft) | Descriptions | |
| Room 1 | Main | Living Ro | 18.99 | 11.97 | |
| Room 2 | Main | Kitchen | 18.3 | 13.97 | |
| Room 3 | Second | Primary B | 12.99 | 11.97 | |
| Room 4 | Second | Bedroom 2 | 12.99 | 10.99 | |
| Room 5 | Second | Loft | 10.99 | 8.99 | |
| Room 6 |
| Washroom Type | No. of Pieces | Level |
| Washroom Type 1 | 2 | Main |
| Washroom Type 2 | 4 | Second |
| Washroom Type 3 | 4 | Second |
| Washroom Type 4 | 0 | |
| Washroom Type 5 | 0 |
| Total Area: | 0.00 |
| Property Type: | Att/Row/Townhouse |
| Style: | 2-Storey |
| Exterior: | Vinyl Siding |
| Garage Type: | Attached |
| Drive Parking Spaces: | 1 |
| Pool: | None |
| Approximatly Square Footage: | 1100-1500 |
| CAC Included: | N |
| Water Included: | N |
| Cabel TV Included: | N |
| Common Elements Included: | N |
| Heat Included: | N |
| Parking Included: | N |
| Condo Tax Included: | N |
| Building Insurance Included: | N |
| Fireplace/Stove: | Y |
| Heat Type: | Forced Air |
| Central Air Conditioning: | Central Air |
| Central Vac: | N |
| Laundry Level: | Syste |
| Ensuite Laundry: | F |
| Sewers: | Sewer |
$
%
Years
This calculator is for demonstration purposes only. Always consult a professional
financial advisor before making personal financial decisions.
| Although the information displayed is believed to be accurate, no warranties or representations are made of any kind. |
| THE AGENCY OTTAWA |
|
|
.jpg?src=Custom)
CJ Gidda
Sales Representative
Dir:
647-289-2525
Bus:
905-364-0727
Fax:
905-364-0728
| Virtual Tour | Book Showing | Email a Friend |
Jump To:
At a Glance:
| Type: | Freehold - Att/Row/Townhouse |
| Area: | Ottawa |
| Municipality: | Barrhaven |
| Neighbourhood: | 7708 - Barrhaven - Stonebridge |
| Style: | 2-Storey |
| Tax: | $4,218.9 |
| Beds: | 2 |
| Baths: | 3 |
| Fireplace: | Y |
| Pool: | None |
Locatin Map:
Payment Calculator:

