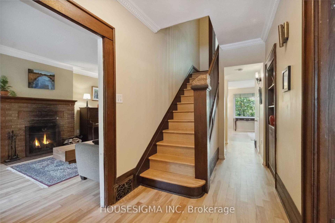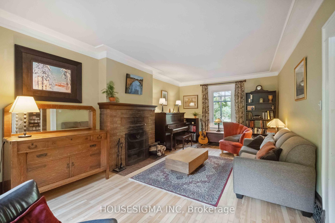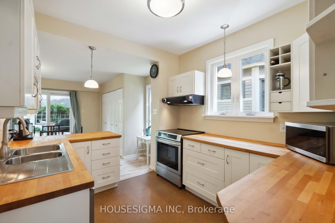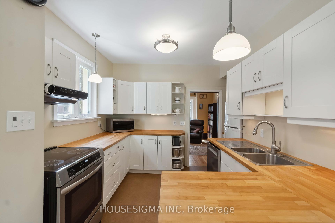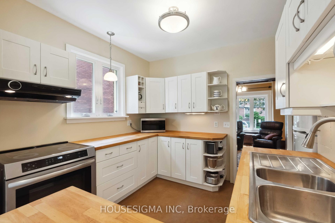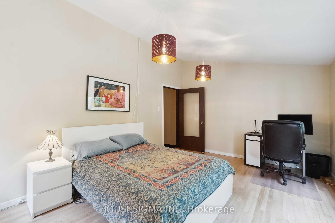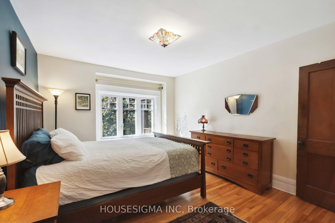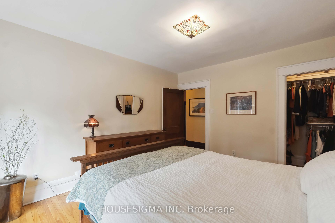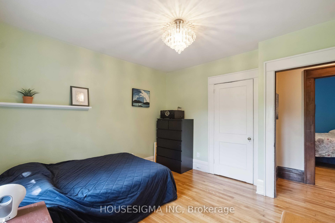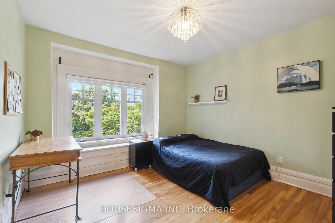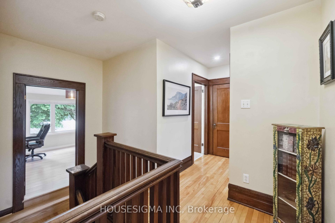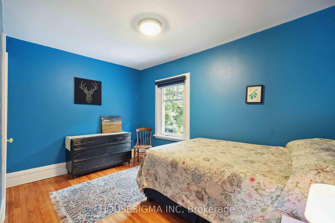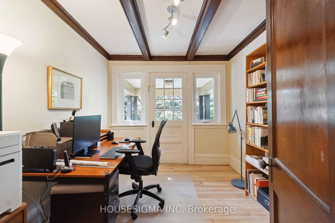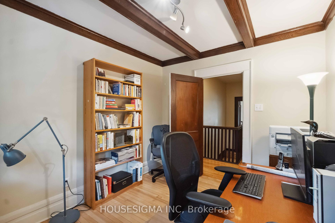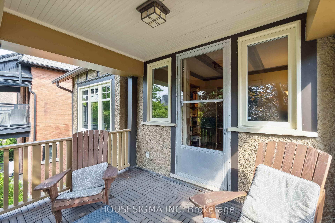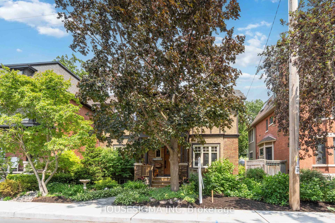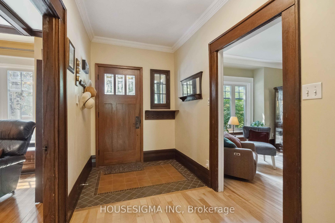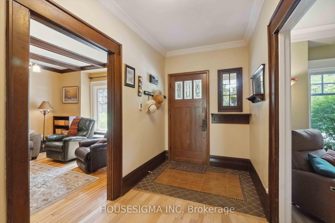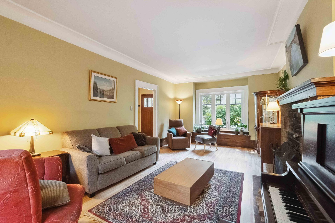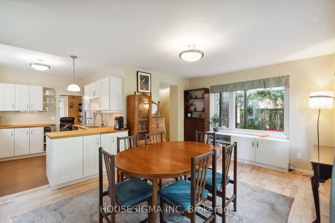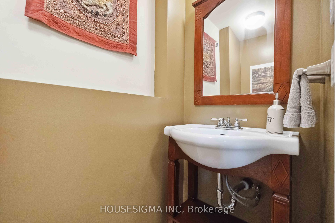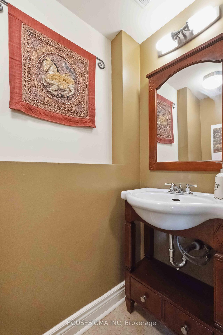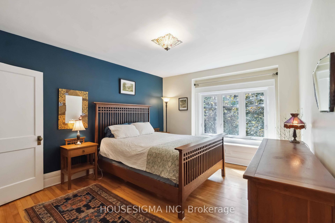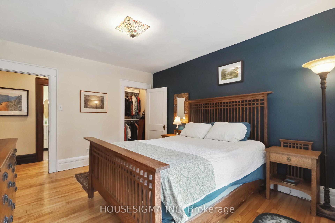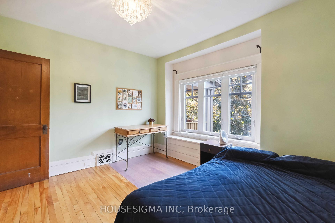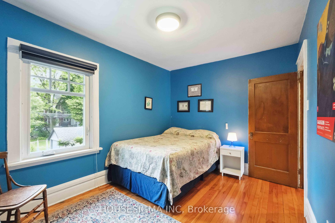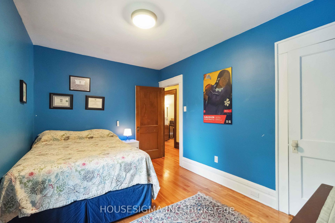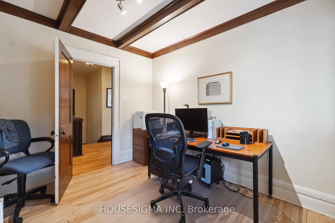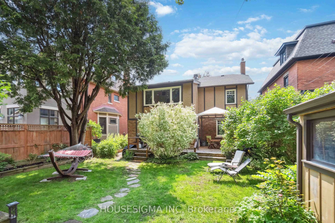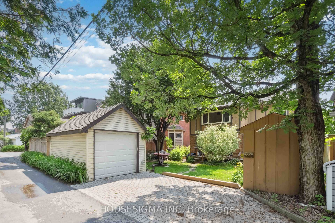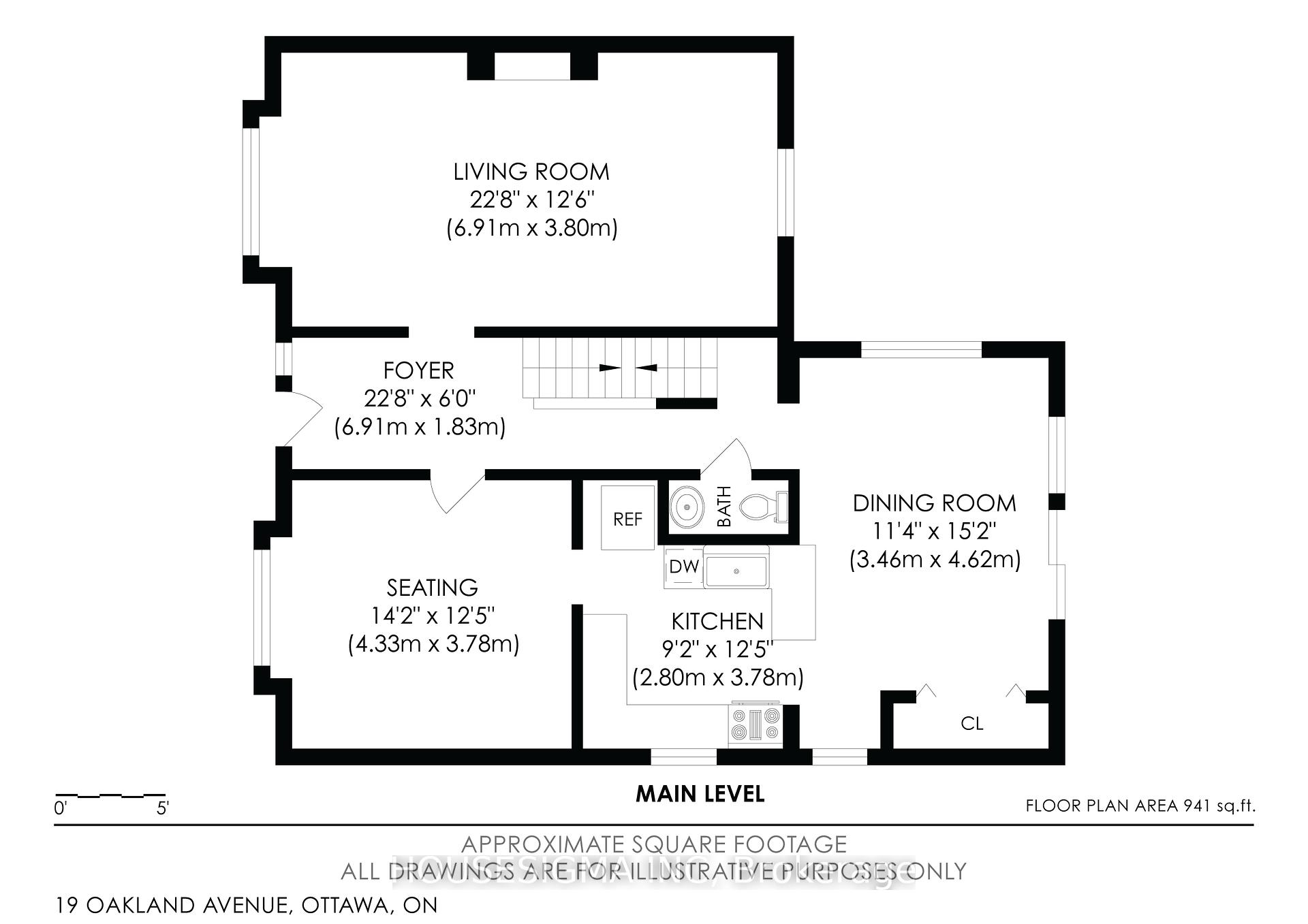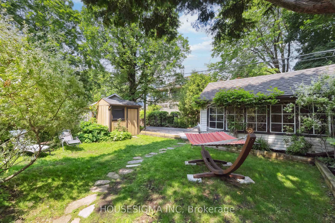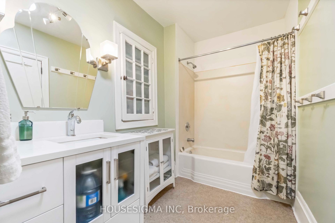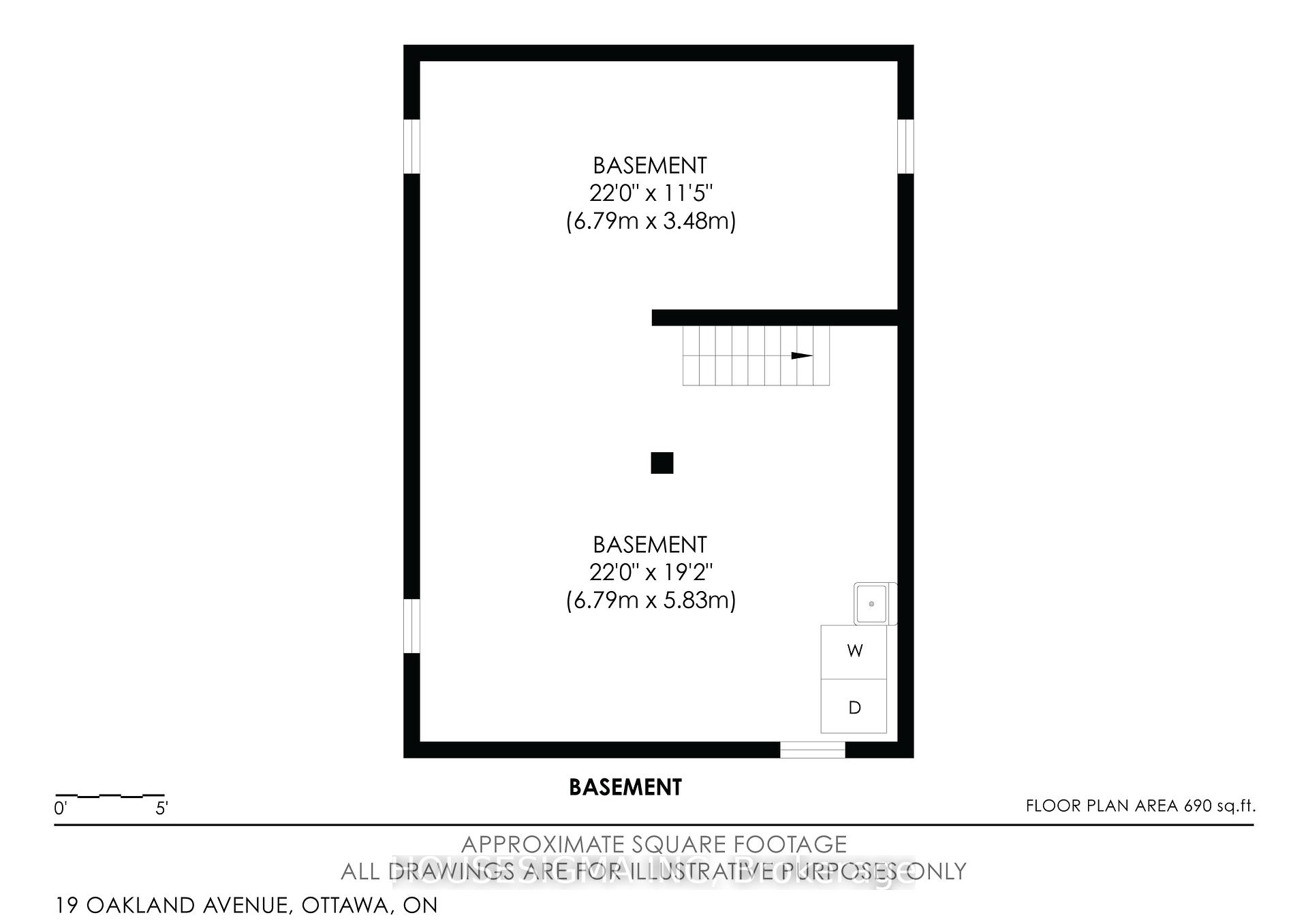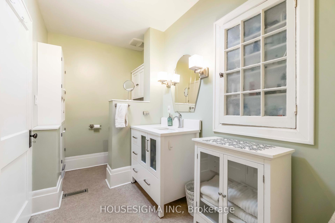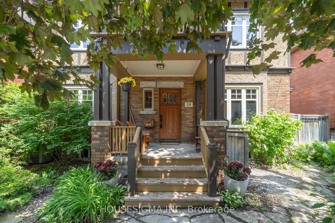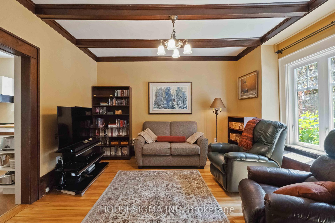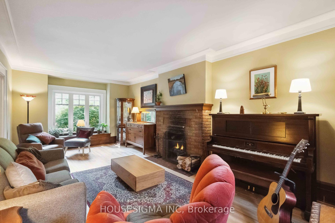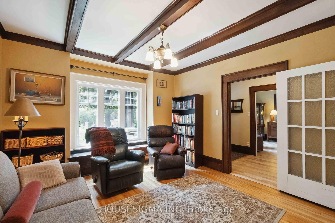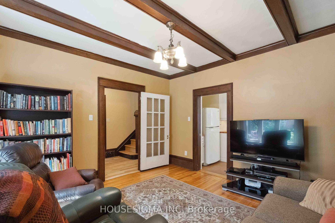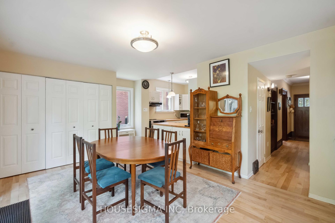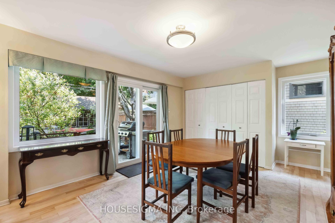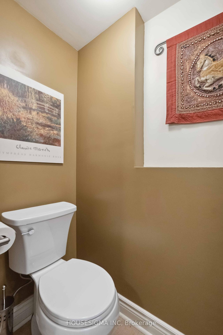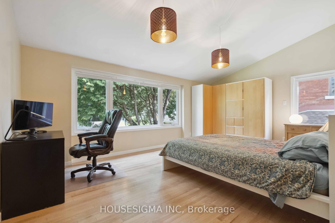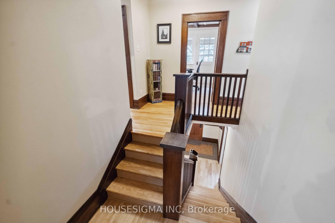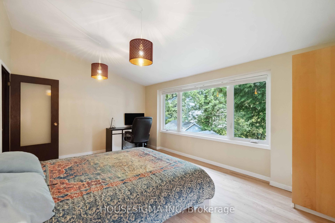$1,575,000
Available - For Sale
Listing ID: X12215795
19 Oakland Aven , Glebe - Ottawa East and Area, K1S 2T1, Ottawa
| Welcome to 19 Oakland - timeless elegance in the heart of the Glebe. This 4-bed + den, 1.5-bath home is nestled in Ottawas most coveted neighbourhoods. Proudly owned & lovingly cared for, this exudes warmth & character, with thoughtful updates that honour its classic charm. Step inside to discover stunning hardwood floors, rich millwork, & an inviting layout. The floor plan features bright, spacious principal rooms, a second-level den perfect for working from home, & a convenient main-level powder room. The grand living room is centered around a wood-burning fireplace, framed by crown moulding & bright windows with views to both the lush front & rear yards. Across the hall, the cozy family room boasts beautiful coffered ceilings & ample space for movie nights with the whole family. The kitchen is functional & stylish, offering white shaker-style cabinetry, butcher block counters, & generous prep space. It opens into the dining room, where a picture window & sliding glass door overlook the private backyard. Hosting is effortless with custom built-ins & space for a large-sized dining table. Upstairs, a large primary bedroom features a massive window & built-in wardrobes. Three additional bedrooms are located up a short staircase, along with a versatile den & access to the second-storey balcony - perfect for sipping your morning coffee while enjoying the mature trees and peek-a-boo views of Browns Inlet. The full bathroom has been tastefully renovated with timeless finishes. Outside, the backyard is a serene retreat. A large deck is perfect for hosting summer BBQs, while the lush yard provides room for gardening, play, or peaceful relaxation. A detached garage & extra parking pad offer rare convenience in this central neighbourhood. Live just steps to the Rideau Canal, Lansdowne, top-rated schools, shops, cafés, & everything the Glebe lifestyle has to offer. This is more than a home - its a legacy opportunity in one of Ottawas most historic & walkable communities. |
| Price | $1,575,000 |
| Taxes: | $9876.00 |
| Occupancy: | Owner |
| Address: | 19 Oakland Aven , Glebe - Ottawa East and Area, K1S 2T1, Ottawa |
| Directions/Cross Streets: | Bank St at Holmwood Ave |
| Rooms: | 9 |
| Bedrooms: | 4 |
| Bedrooms +: | 0 |
| Family Room: | T |
| Basement: | Full, Unfinished |
| Level/Floor | Room | Length(ft) | Width(ft) | Descriptions | |
| Room 1 | Main | Living Ro | 22.66 | 12.46 | |
| Room 2 | Main | Foyer | 22.66 | 6 | |
| Room 3 | Main | Family Ro | 14.2 | 12.4 | |
| Room 4 | Main | Kitchen | 9.18 | 12.4 | |
| Room 5 | Main | Dining Ro | 11.35 | 15.15 | |
| Room 6 | Main | Bathroom | 6 | 4.03 | 2 Pc Bath |
| Room 7 | Second | Primary B | 12.82 | 18.14 | |
| Room 8 | Second | Bedroom | 15.09 | 11.58 | |
| Room 9 | Second | Bedroom | 12.92 | 11.58 | |
| Room 10 | Second | Bedroom | 9.35 | 12.89 | |
| Room 11 | Second | Study | 10.14 | 8.86 | |
| Room 12 | Second | Bathroom | 5.87 | 13.22 | 4 Pc Bath |
| Washroom Type | No. of Pieces | Level |
| Washroom Type 1 | 2 | Main |
| Washroom Type 2 | 4 | Second |
| Washroom Type 3 | 0 | |
| Washroom Type 4 | 0 | |
| Washroom Type 5 | 0 |
| Total Area: | 0.00 |
| Approximatly Age: | 100+ |
| Property Type: | Detached |
| Style: | 2-Storey |
| Exterior: | Brick |
| Garage Type: | Detached |
| (Parking/)Drive: | Lane |
| Drive Parking Spaces: | 1 |
| Park #1 | |
| Parking Type: | Lane |
| Park #2 | |
| Parking Type: | Lane |
| Pool: | None |
| Approximatly Age: | 100+ |
| Approximatly Square Footage: | 2000-2500 |
| CAC Included: | N |
| Water Included: | N |
| Cabel TV Included: | N |
| Common Elements Included: | N |
| Heat Included: | N |
| Parking Included: | N |
| Condo Tax Included: | N |
| Building Insurance Included: | N |
| Fireplace/Stove: | Y |
| Heat Type: | Forced Air |
| Central Air Conditioning: | Central Air |
| Central Vac: | N |
| Laundry Level: | Syste |
| Ensuite Laundry: | F |
| Elevator Lift: | False |
| Sewers: | Sewer |
$
%
Years
This calculator is for demonstration purposes only. Always consult a professional
financial advisor before making personal financial decisions.
| Although the information displayed is believed to be accurate, no warranties or representations are made of any kind. |
| HOUSESIGMA INC |
|
|
.jpg?src=Custom)
CJ Gidda
Sales Representative
Dir:
647-289-2525
Bus:
905-364-0727
Fax:
905-364-0728
| Virtual Tour | Book Showing | Email a Friend |
Jump To:
At a Glance:
| Type: | Freehold - Detached |
| Area: | Ottawa |
| Municipality: | Glebe - Ottawa East and Area |
| Neighbourhood: | 4401 - Glebe |
| Style: | 2-Storey |
| Approximate Age: | 100+ |
| Tax: | $9,876 |
| Beds: | 4 |
| Baths: | 2 |
| Fireplace: | Y |
| Pool: | None |
Locatin Map:
Payment Calculator:

