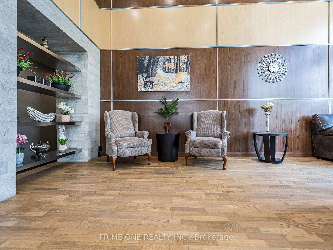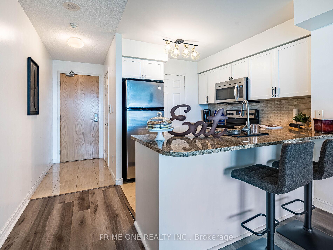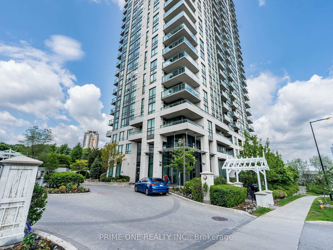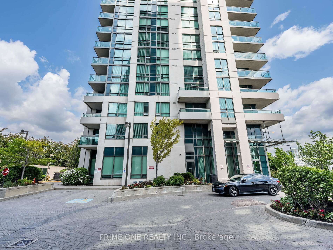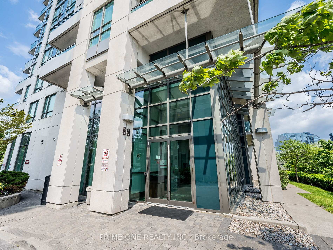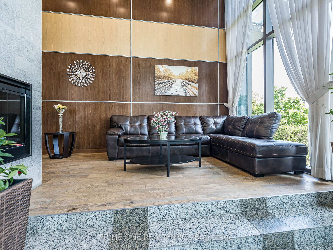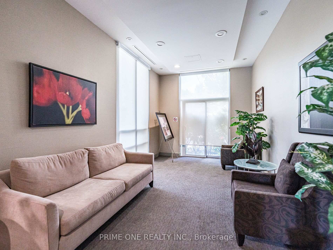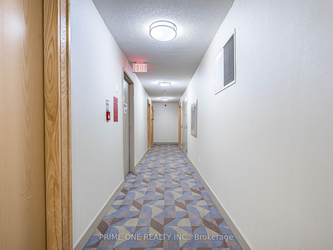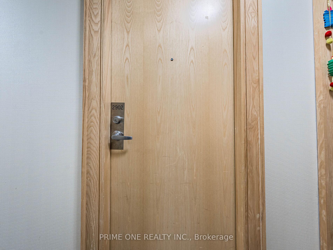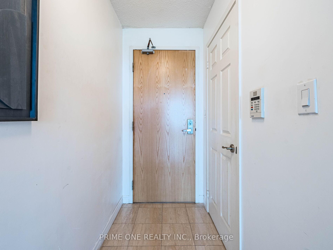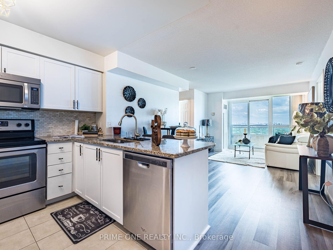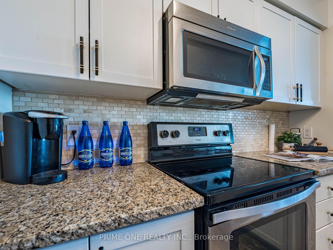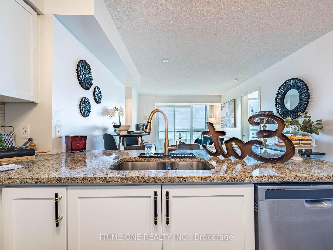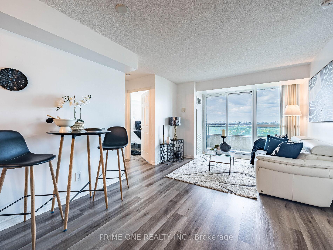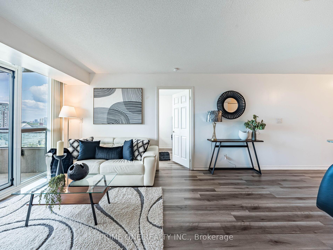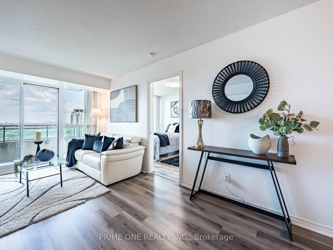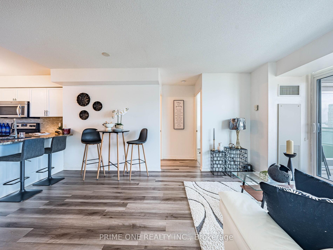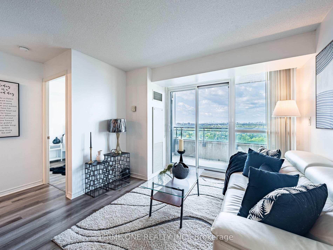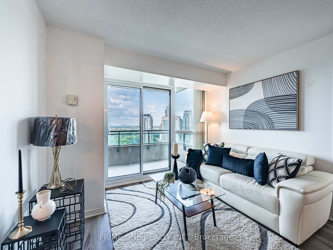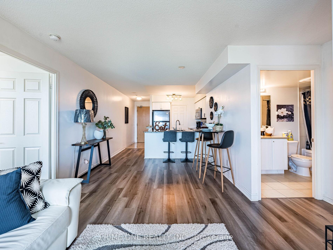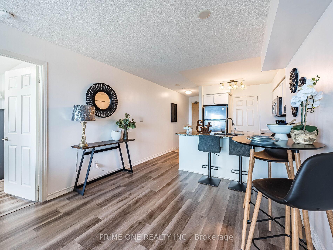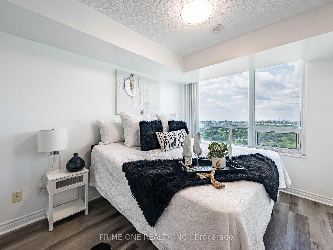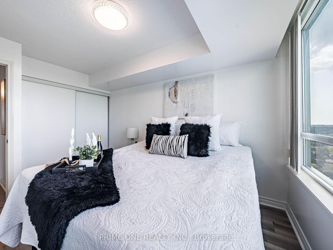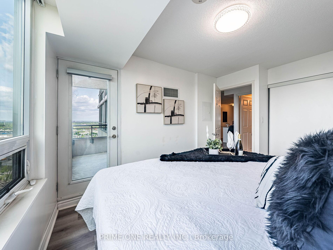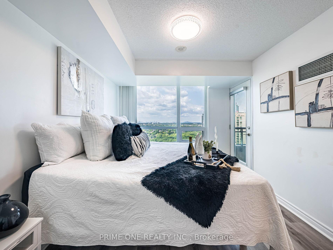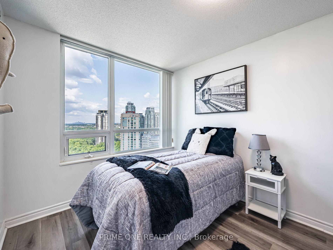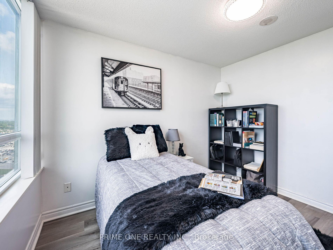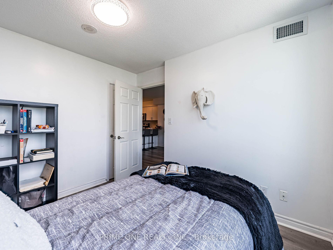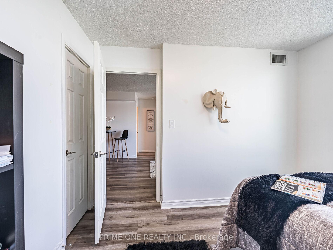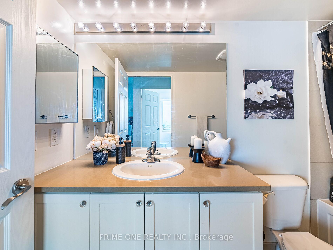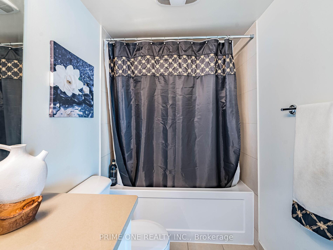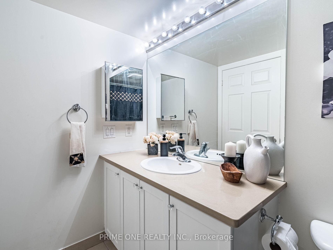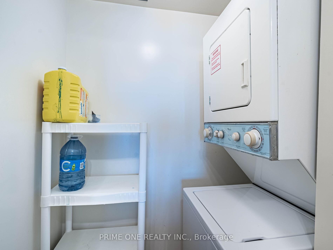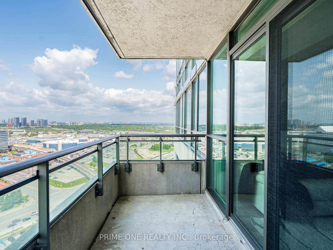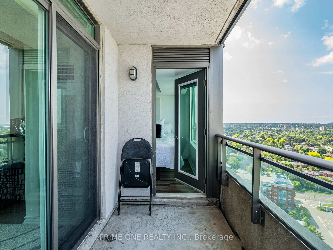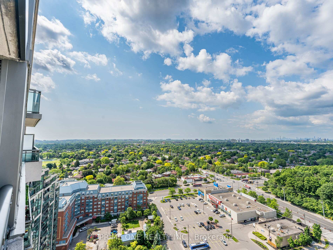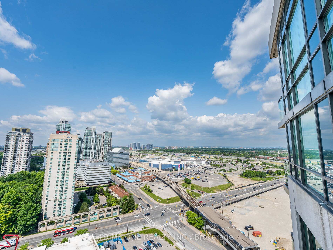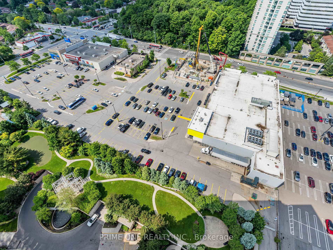$635,000
Available - For Sale
Listing ID: E12216084
88 Grangeway Aven , Toronto, M1H 0A2, Toronto
| Presenting this 'Gem in the Air'. An elegant Two Bedroom, One Bathroom Condominium, with a Walkout Balcony and Spectacular View (YOU be the judge). Full kitchen with Stainless Steel appliances and Granite Countertop. Washer and Dryer combo. One Underground Parking Spot and One Locker. Located in prime city spot, without the city noise. This Well Maintained Property includes a 24-hour Concierge Service, an Indoor Swimming Pool, Sauna, Exercise Room, Media Room, Party Room, Recreational Room, Library and Private Park. Walking Distance to Freshco, Shoppers Drug Mart and markets, Walking/Driving Distance to Schools, Walking Distance to Scarborough Town Centre, Walking Distance to TTC (transit), entertainment and all other necessary amenities in the vicinity. Minutes from the 401. An excellent residence for a professional/working person, investor, or a family. |
| Price | $635,000 |
| Taxes: | $2149.15 |
| Occupancy: | Owner |
| Address: | 88 Grangeway Aven , Toronto, M1H 0A2, Toronto |
| Postal Code: | M1H 0A2 |
| Province/State: | Toronto |
| Directions/Cross Streets: | McCowan Rd & Ellesmere Rd |
| Level/Floor | Room | Length(ft) | Width(ft) | Descriptions | |
| Room 1 | Main | Primary B | 9.58 | 12.99 | W/O To Balcony, Closet, Vinyl Floor |
| Room 2 | Main | Bedroom 2 | 8.99 | 10.1 | Closet, Vinyl Floor |
| Room 3 | Main | Family Ro | 10.59 | 18.3 | W/O To Balcony, Combined w/Dining, Vinyl Floor |
| Room 4 | Main | Dining Ro | 10.59 | 18.3 | Combined w/Family, Breakfast Bar, Vinyl Floor |
| Room 5 | Main | Kitchen | 8 | 8.2 | Stainless Steel Appl, Granite Counters, Ceramic Floor |
| Washroom Type | No. of Pieces | Level |
| Washroom Type 1 | 4 | Main |
| Washroom Type 2 | 0 | |
| Washroom Type 3 | 0 | |
| Washroom Type 4 | 0 | |
| Washroom Type 5 | 0 |
| Total Area: | 0.00 |
| Washrooms: | 1 |
| Heat Type: | Forced Air |
| Central Air Conditioning: | Central Air |
$
%
Years
This calculator is for demonstration purposes only. Always consult a professional
financial advisor before making personal financial decisions.
| Although the information displayed is believed to be accurate, no warranties or representations are made of any kind. |
| PRIME ONE REALTY INC. |
|
|
.jpg?src=Custom)
CJ Gidda
Sales Representative
Dir:
647-289-2525
Bus:
905-364-0727
Fax:
905-364-0728
| Virtual Tour | Book Showing | Email a Friend |
Jump To:
At a Glance:
| Type: | Com - Condo Apartment |
| Area: | Toronto |
| Municipality: | Toronto E09 |
| Neighbourhood: | Woburn |
| Style: | Apartment |
| Tax: | $2,149.15 |
| Maintenance Fee: | $648.54 |
| Beds: | 2 |
| Baths: | 1 |
| Fireplace: | N |
Locatin Map:
Payment Calculator:

