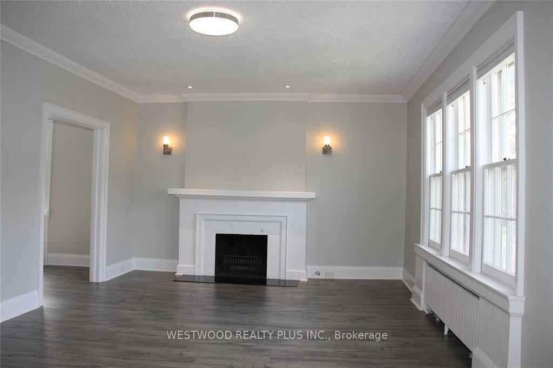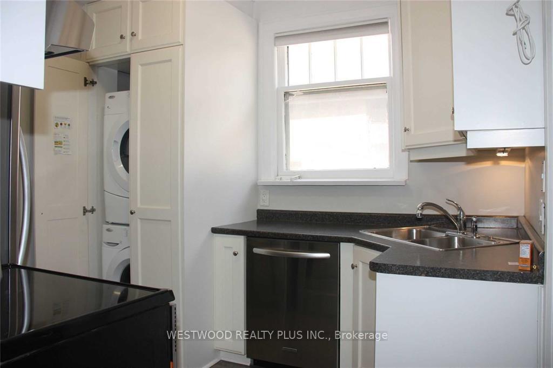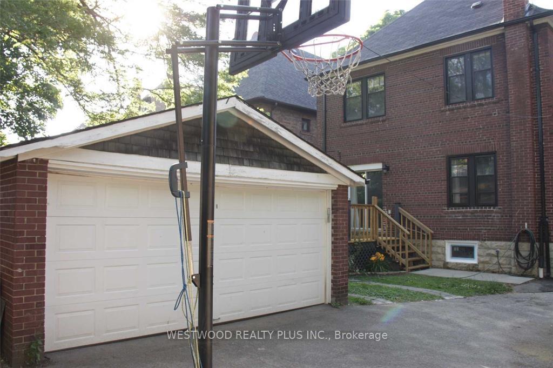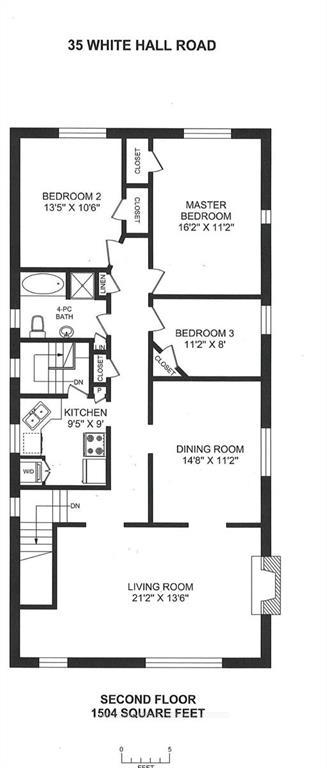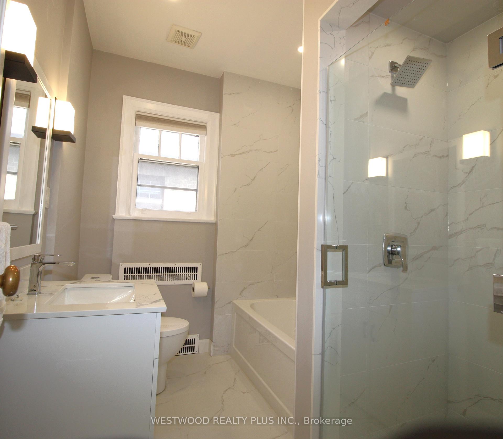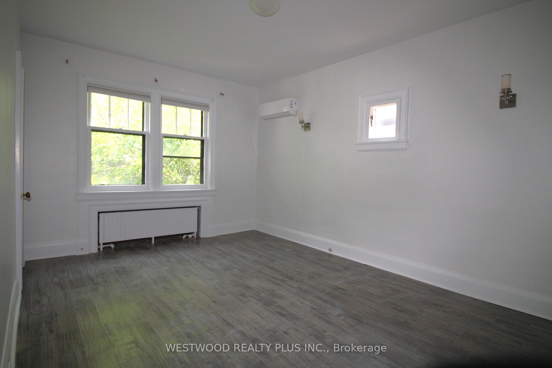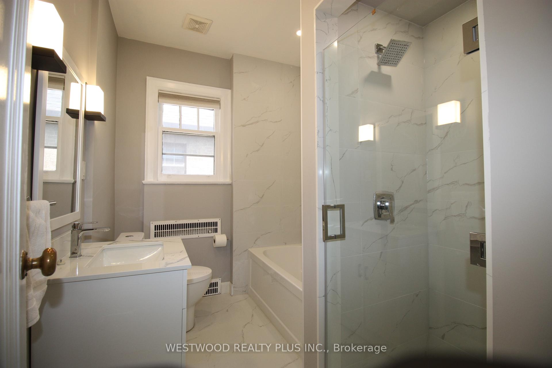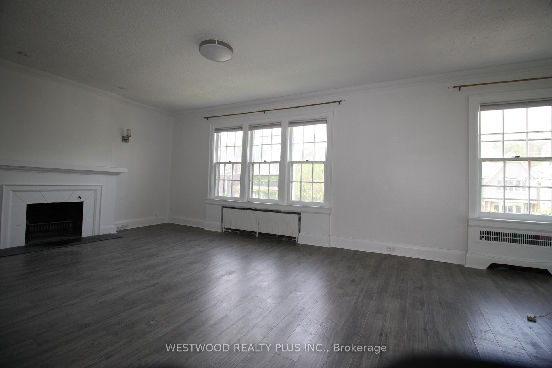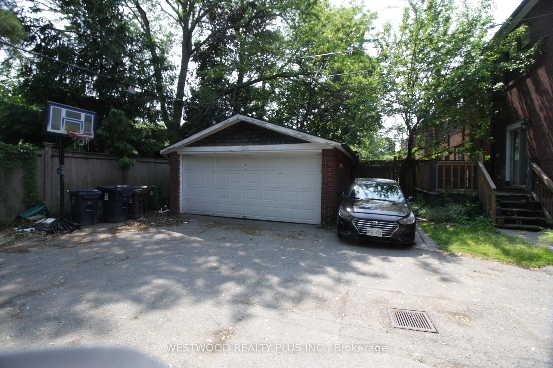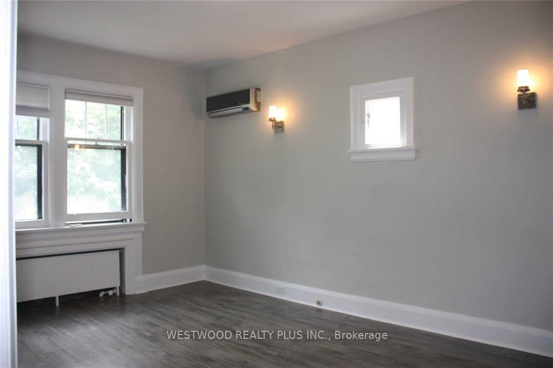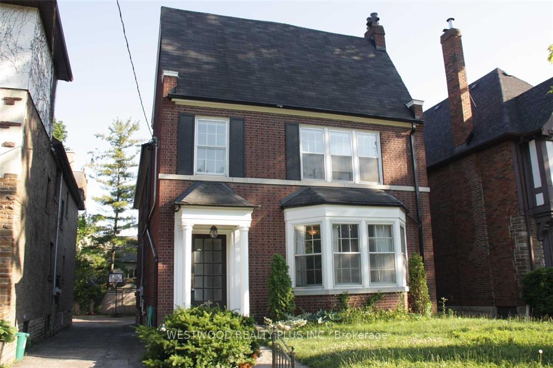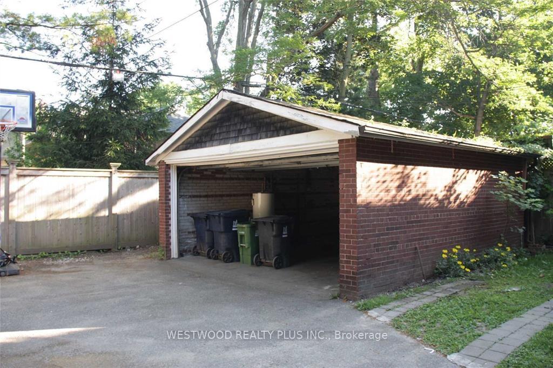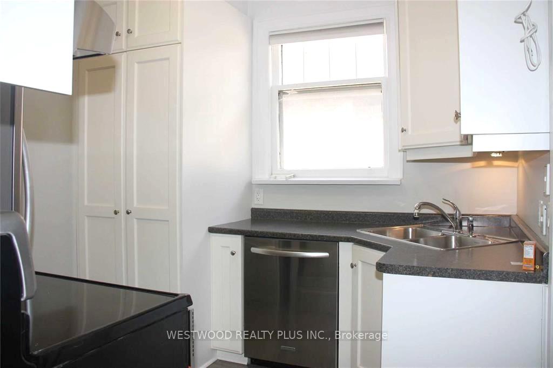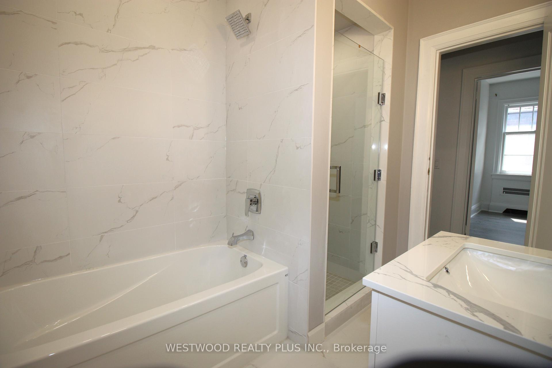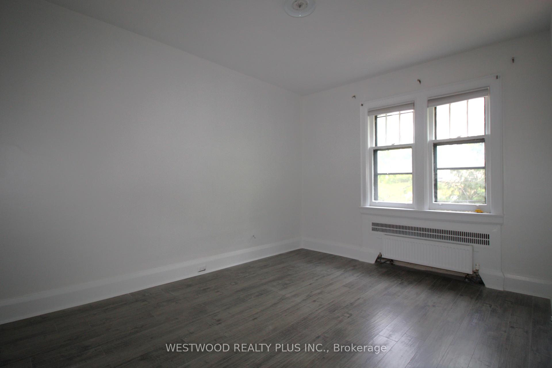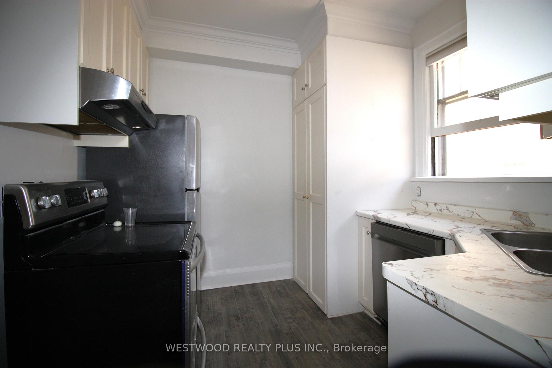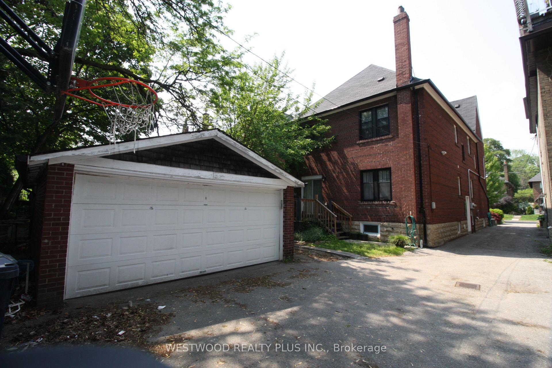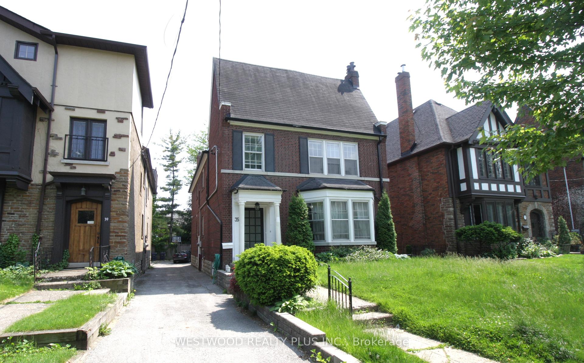$3,700
Available - For Rent
Listing ID: C12196787
35 Whitehall Road , Toronto, M4W 2C5, Toronto
| Spacious 2nd Floor Unit in a Highly Desirable Family-Friendly Neighborhood! Live in a charming and connected community while staying just minutes from downtown. This bright and easy-to-maintain unit is ideally located within a short walk to Summerhill Station, the prestigious Whitney Junior Public School and Deer Park Junior School districts, as well as Summerhill Market, scenic parks, and beautiful walking trails. See attached floorplan for layout and dimensions. |
| Price | $3,700 |
| Taxes: | $0.00 |
| Occupancy: | Vacant |
| Address: | 35 Whitehall Road , Toronto, M4W 2C5, Toronto |
| Directions/Cross Streets: | Mount Pleasant & Bloor |
| Rooms: | 6 |
| Bedrooms: | 3 |
| Bedrooms +: | 0 |
| Family Room: | T |
| Basement: | None |
| Furnished: | Unfu |
| Level/Floor | Room | Length(ft) | Width(ft) | Descriptions | |
| Room 1 | Second | Living Ro | 56.81 | 54.97 | Separate Room, Fireplace, Wood |
| Room 2 | Second | Dining Ro | 48.08 | 36.57 | Combined w/Living, Window, Wood |
| Room 3 | Second | Kitchen | 30.86 | 29.49 | Window |
| Room 4 | Second | Primary B | 53.04 | 36.57 | South View, Closet |
| Room 5 | Second | Bedroom 2 | 44.02 | 34.44 | Closet, Wood |
| Room 6 | Second | Bedroom 3 | 36.57 | 26.24 | Closet, Wood |
| Washroom Type | No. of Pieces | Level |
| Washroom Type 1 | 4 | Second |
| Washroom Type 2 | 0 | |
| Washroom Type 3 | 0 | |
| Washroom Type 4 | 0 | |
| Washroom Type 5 | 0 |
| Total Area: | 0.00 |
| Property Type: | Detached |
| Style: | 2-Storey |
| Exterior: | Brick |
| Garage Type: | Detached |
| (Parking/)Drive: | Mutual |
| Drive Parking Spaces: | 1 |
| Park #1 | |
| Parking Type: | Mutual |
| Park #2 | |
| Parking Type: | Mutual |
| Pool: | None |
| Laundry Access: | Ensuite |
| Approximatly Square Footage: | 1500-2000 |
| CAC Included: | N |
| Water Included: | N |
| Cabel TV Included: | N |
| Common Elements Included: | N |
| Heat Included: | N |
| Parking Included: | Y |
| Condo Tax Included: | N |
| Building Insurance Included: | N |
| Fireplace/Stove: | Y |
| Heat Type: | Radiant |
| Central Air Conditioning: | Wall Unit(s |
| Central Vac: | N |
| Laundry Level: | Syste |
| Ensuite Laundry: | F |
| Sewers: | Sewer |
| Although the information displayed is believed to be accurate, no warranties or representations are made of any kind. |
| WESTWOOD REALTY PLUS INC. |
|
|
.jpg?src=Custom)
CJ Gidda
Sales Representative
Dir:
647-289-2525
Bus:
905-364-0727
Fax:
905-364-0728
| Book Showing | Email a Friend |
Jump To:
At a Glance:
| Type: | Freehold - Detached |
| Area: | Toronto |
| Municipality: | Toronto C09 |
| Neighbourhood: | Rosedale-Moore Park |
| Style: | 2-Storey |
| Beds: | 3 |
| Baths: | 1 |
| Fireplace: | Y |
| Pool: | None |
Locatin Map:

