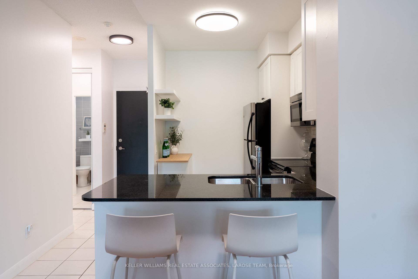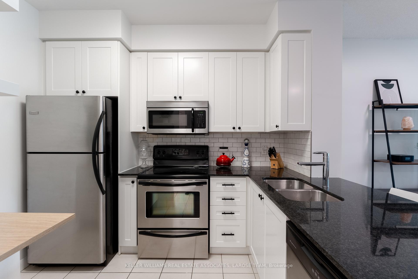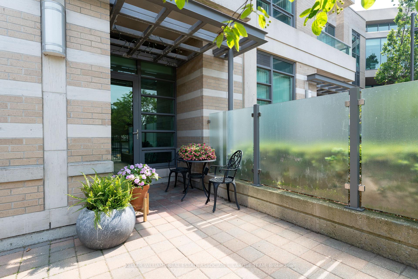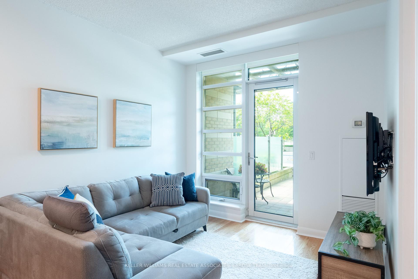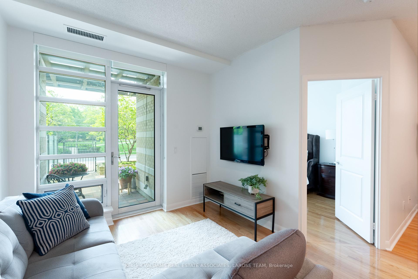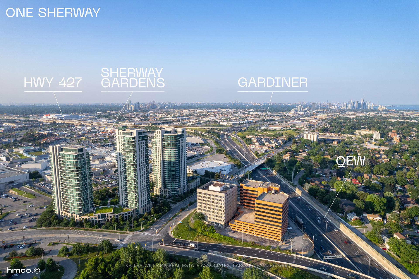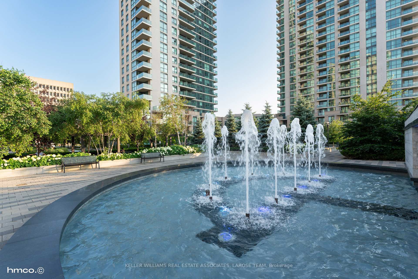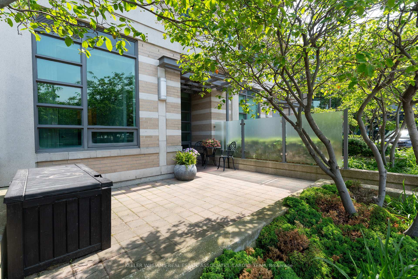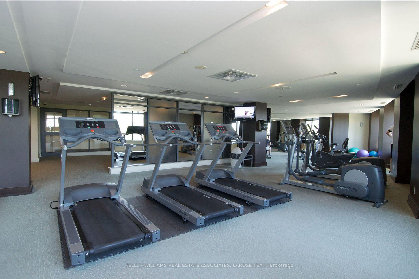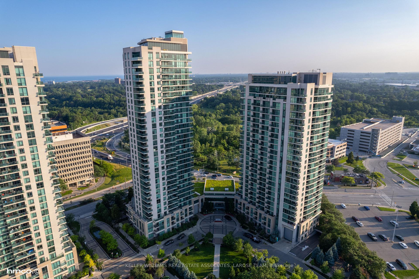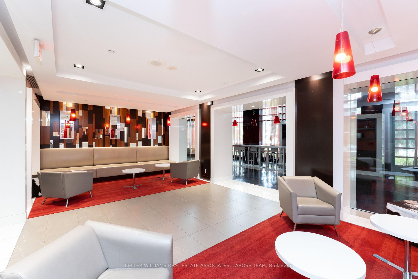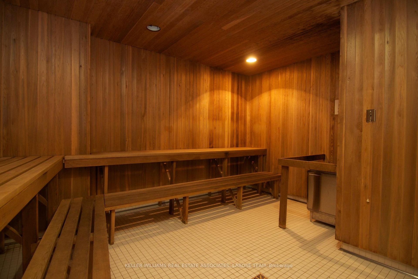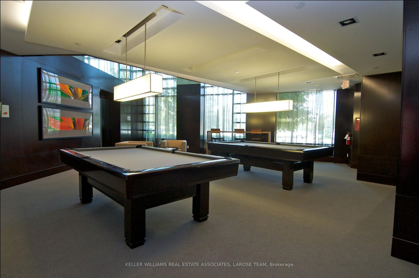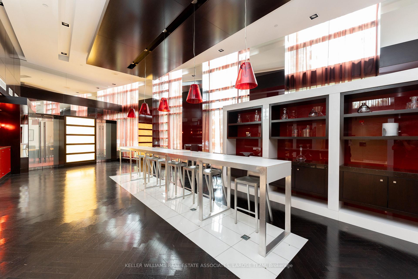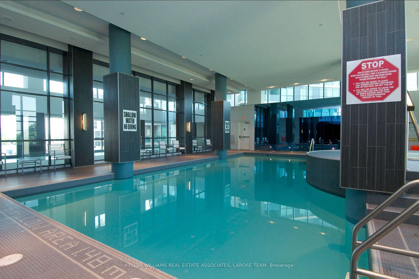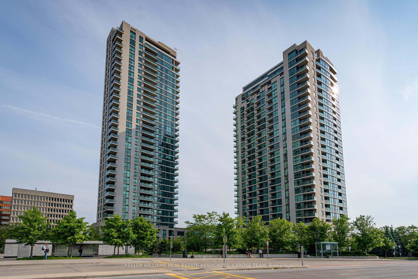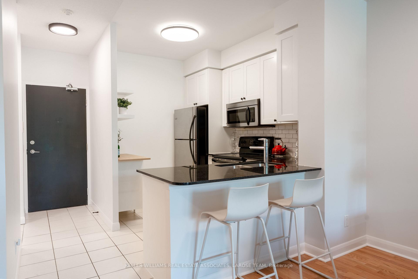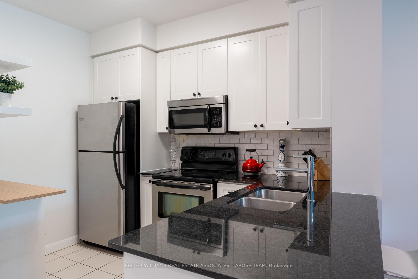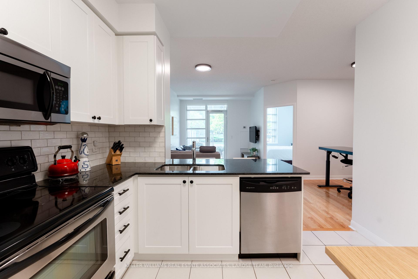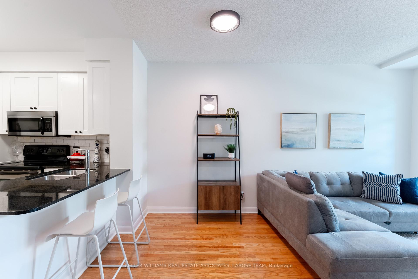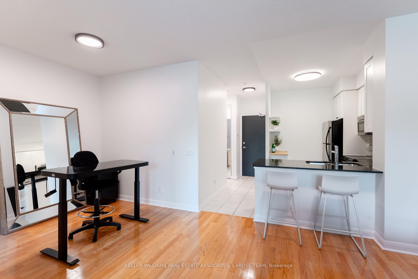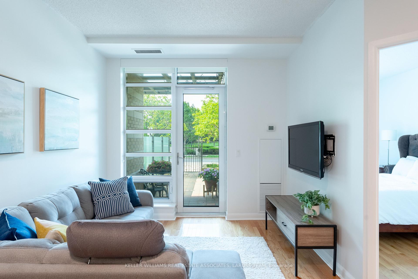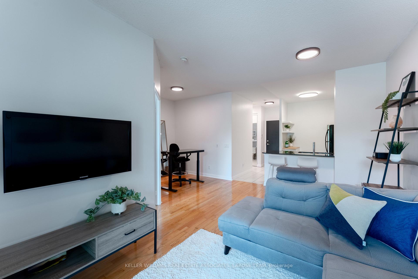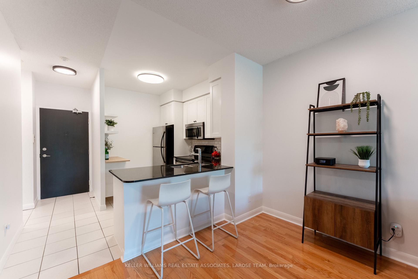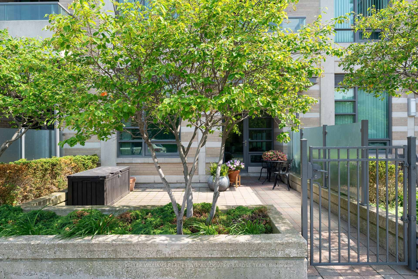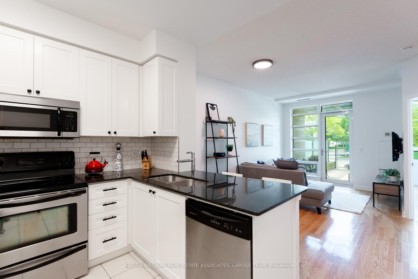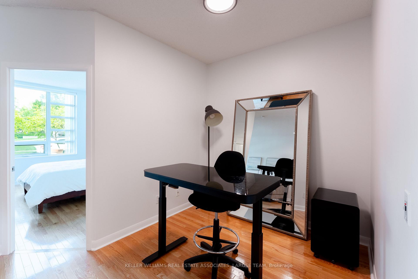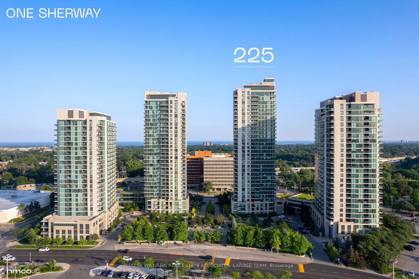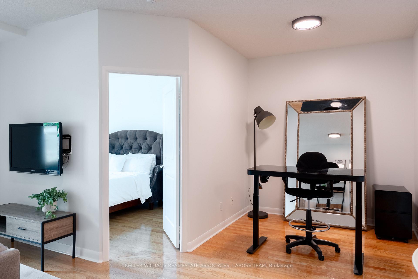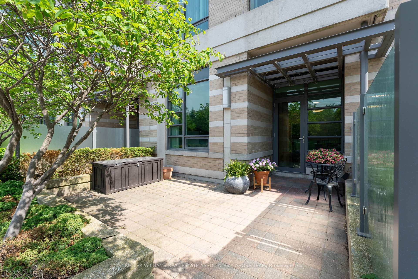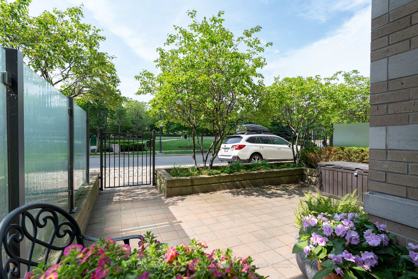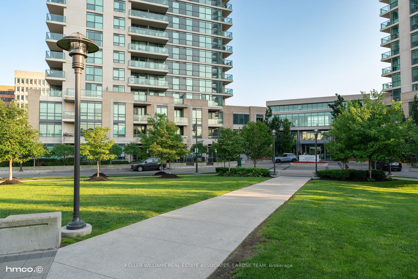$539,900
Available - For Sale
Listing ID: W12209965
225 Sherway Gardens Road , Toronto, M9C 0A3, Toronto
| Bright & Stylish Ground Floor Condo with Direct Access! Step into this beautifully bright, open-concept ground floor unit at the sought-after One Sherway. Enjoy the ease of direct access- no elevators needed! Ideal for pet owners or those looking to enjoy your own outdoor terrace, overlooking the parkette. High 9 ft ceilings, freshly painted, updated kitchen cabinets, ceiling light fixtures, great sized den for the home office setup. The bedroom features an extra built-in custom closet! 1 Parking on the first level. The perfect blend of style and convenience, offering effortless living with all the luxury amenities One Sherway is known for Gym, Pool, Billiard, Virtual Golf, Sauna, Theatre, and more. Perfect for down-sizers, first-time buyers, or anyone who values comfort without compromise. Sherway Gardens and TTC access to Kipling Subway at your doorstep! |
| Price | $539,900 |
| Taxes: | $1950.00 |
| Occupancy: | Owner |
| Address: | 225 Sherway Gardens Road , Toronto, M9C 0A3, Toronto |
| Postal Code: | M9C 0A3 |
| Province/State: | Toronto |
| Directions/Cross Streets: | HWY 427 & QEW |
| Level/Floor | Room | Length(ft) | Width(ft) | Descriptions | |
| Room 1 | Main | Kitchen | 8.17 | 7.18 | Granite Counters, Stainless Steel Appl |
| Room 2 | Main | Living Ro | 16.79 | 9.77 | Hardwood Floor, W/O To Terrace, Combined w/Dining |
| Room 3 | Main | Dining Ro | 16.79 | 9.77 | Hardwood Floor, Combined w/Living |
| Room 4 | Main | Den | 8.17 | 6.99 | Hardwood Floor |
| Room 5 | Main | Bedroom | 13.02 | 9.97 | Hardwood Floor, Double Closet, B/I Closet |
| Washroom Type | No. of Pieces | Level |
| Washroom Type 1 | 4 | Main |
| Washroom Type 2 | 0 | |
| Washroom Type 3 | 0 | |
| Washroom Type 4 | 0 | |
| Washroom Type 5 | 0 |
| Total Area: | 0.00 |
| Washrooms: | 1 |
| Heat Type: | Forced Air |
| Central Air Conditioning: | Central Air |
$
%
Years
This calculator is for demonstration purposes only. Always consult a professional
financial advisor before making personal financial decisions.
| Although the information displayed is believed to be accurate, no warranties or representations are made of any kind. |
| KELLER WILLIAMS REAL ESTATE ASSOCIATES, LAROSE TEAM |
|
|
.jpg?src=Custom)
CJ Gidda
Sales Representative
Dir:
647-289-2525
Bus:
905-364-0727
Fax:
905-364-0728
| Virtual Tour | Book Showing | Email a Friend |
Jump To:
At a Glance:
| Type: | Com - Condo Apartment |
| Area: | Toronto |
| Municipality: | Toronto W08 |
| Neighbourhood: | Islington-City Centre West |
| Style: | Apartment |
| Tax: | $1,950 |
| Maintenance Fee: | $663.39 |
| Beds: | 1+1 |
| Baths: | 1 |
| Fireplace: | N |
Locatin Map:
Payment Calculator:




