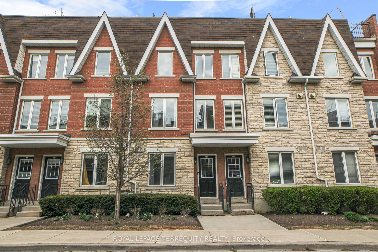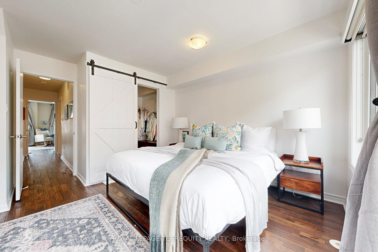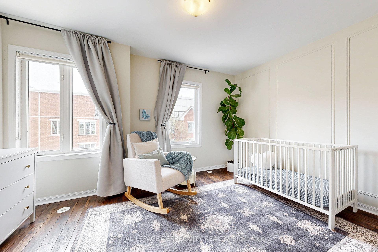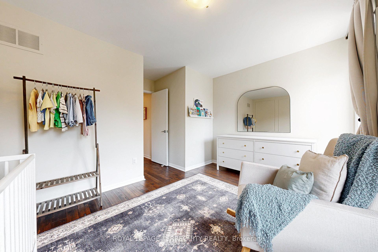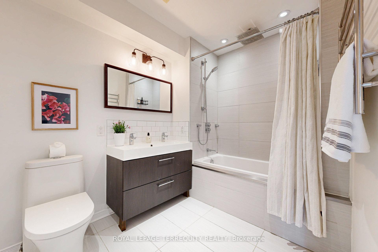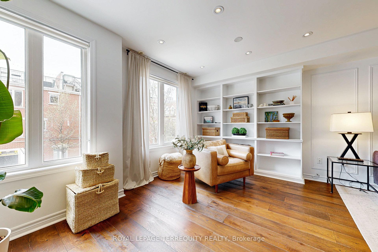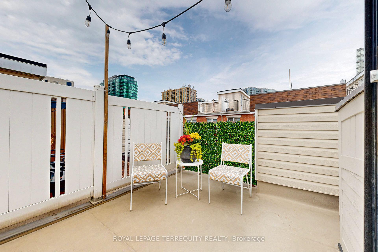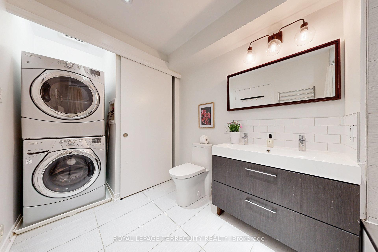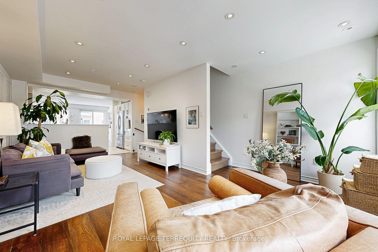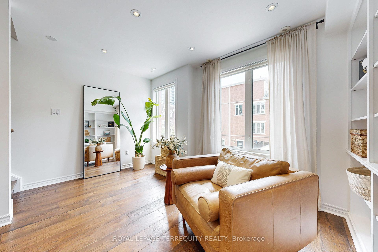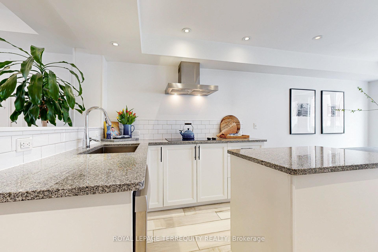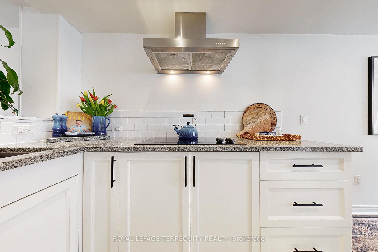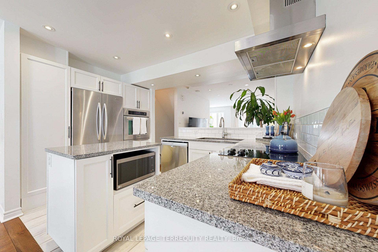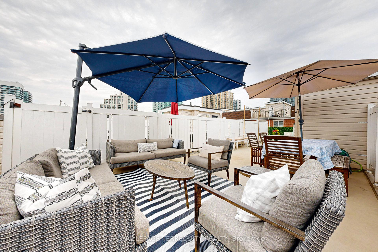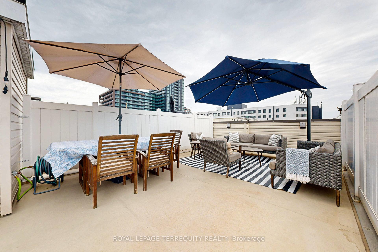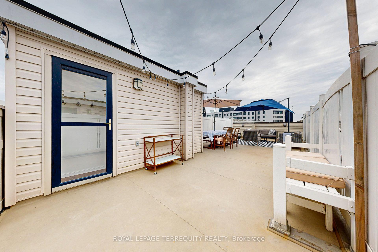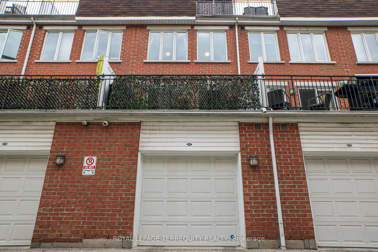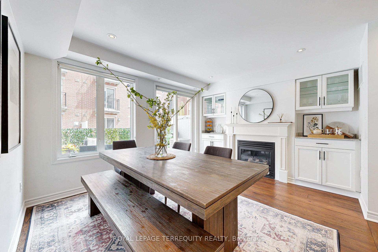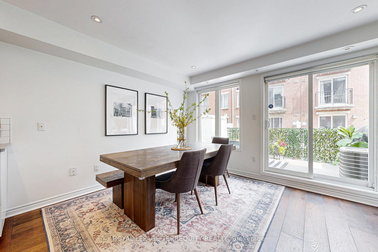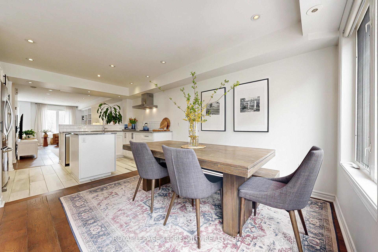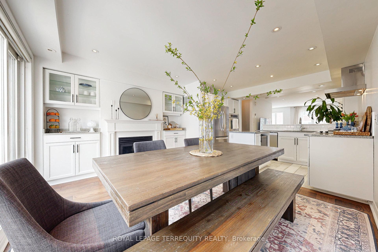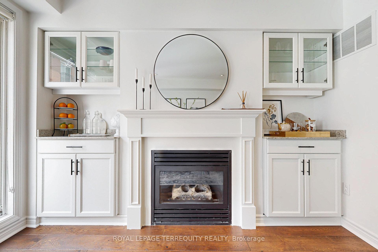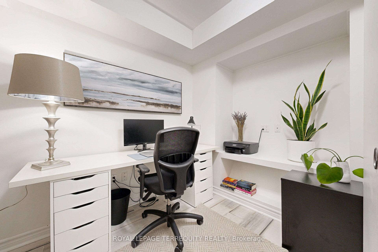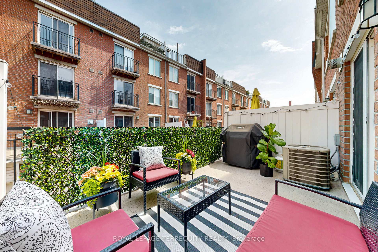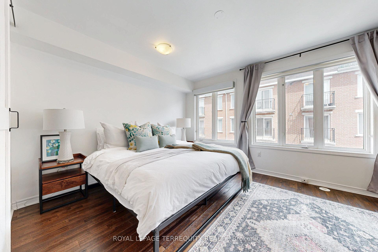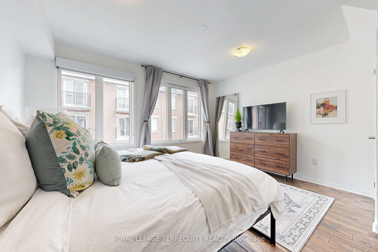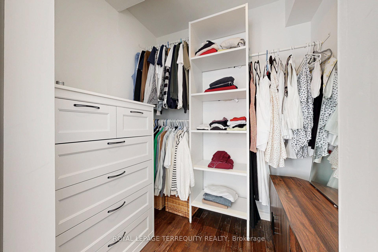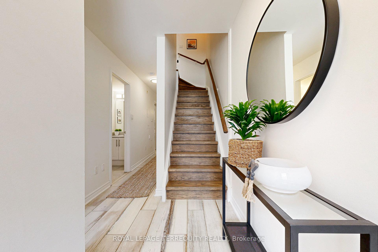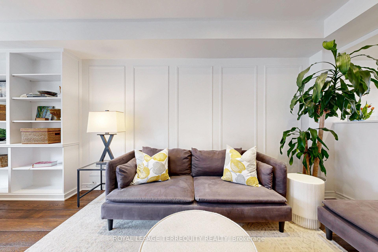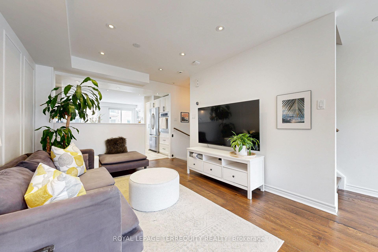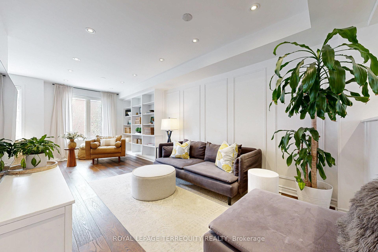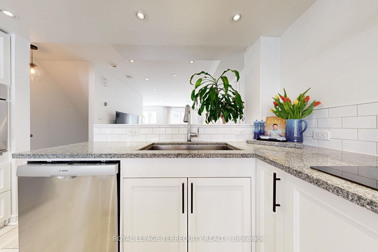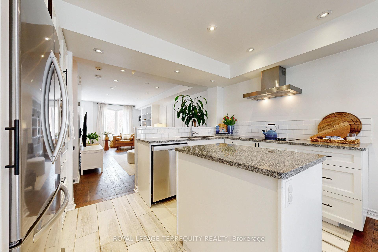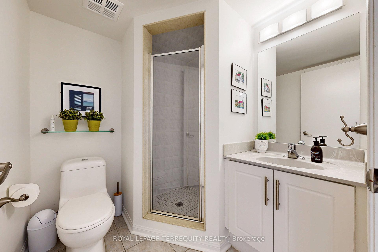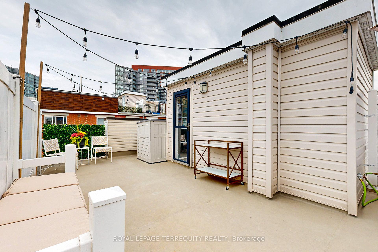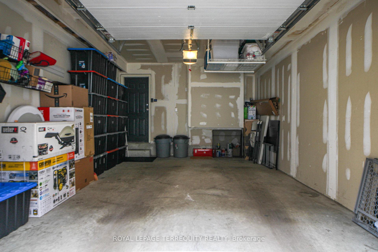$1,249,000
Available - For Sale
Listing ID: W12211967
25 Laidlaw Stre , Toronto, M6K 1X3, Toronto
| Bright renovated, move-in ready 3 storey townhouse, with no neighbours above or below you, on a prime residential street in Liberty Village is a must see. The open concept design on the second floor has many upgrades; smooth ceilings, hardwood flooring, wainscotting, professional painted in a neutral decor, white kitchen with stainless appliances, built ins. The layout offers an adjustable floor plan, set it up to suit your specific needs, a combined living/dining with built in shelving; a separate family room with gas fireplace flanked by custom built ins, (currently set up as a dining room), walk out to a sizeable deck, plus a full private rooftop terrace thats perfect for entertaining friends and family with plenty of room for your own garden. Plus there's a separate den on the main floor, a private work from home space, convenient third floor laundry and a private garage with direct access into the home. Excellent value on a price per square foot basis! Steps to groceries, hardware, shops and restaurants, TTC, GO at Exhibition Stadium, and the bonus of a welcoming community feel, steps to a well loved local park. Kitec plumbing has been replaced. |
| Price | $1,249,000 |
| Taxes: | $5164.39 |
| Occupancy: | Owner |
| Address: | 25 Laidlaw Stre , Toronto, M6K 1X3, Toronto |
| Postal Code: | M6K 1X3 |
| Province/State: | Toronto |
| Directions/Cross Streets: | King/Dufferin |
| Level/Floor | Room | Length(ft) | Width(ft) | Descriptions | |
| Room 1 | Living Ro | 21.25 | 13.55 | ||
| Room 2 | Dining Ro | 21.25 | 13.55 | ||
| Room 3 | Kitchen | 7.58 | 12.37 | ||
| Room 4 | Family Ro | 11.15 | 13.55 | ||
| Room 5 | Primary B | 14.04 | 13.55 | ||
| Room 6 | Bedroom 2 | 13.78 | 13.55 | ||
| Room 7 | Bedroom 3 | 12 | 9.58 | ||
| Room 8 | Den | 9.45 | 6.63 |
| Washroom Type | No. of Pieces | Level |
| Washroom Type 1 | 3 | Ground |
| Washroom Type 2 | 4 | Third |
| Washroom Type 3 | 0 | |
| Washroom Type 4 | 0 | |
| Washroom Type 5 | 0 |
| Total Area: | 0.00 |
| Approximatly Age: | 16-30 |
| Washrooms: | 2 |
| Heat Type: | Forced Air |
| Central Air Conditioning: | Central Air |
| Elevator Lift: | False |
$
%
Years
This calculator is for demonstration purposes only. Always consult a professional
financial advisor before making personal financial decisions.
| Although the information displayed is believed to be accurate, no warranties or representations are made of any kind. |
| ROYAL LEPAGE TERREQUITY REALTY |
|
|
.jpg?src=Custom)
CJ Gidda
Sales Representative
Dir:
647-289-2525
Bus:
905-364-0727
Fax:
905-364-0728
| Book Showing | Email a Friend |
Jump To:
At a Glance:
| Type: | Com - Condo Townhouse |
| Area: | Toronto |
| Municipality: | Toronto W01 |
| Neighbourhood: | South Parkdale |
| Style: | 3-Storey |
| Approximate Age: | 16-30 |
| Tax: | $5,164.39 |
| Maintenance Fee: | $522.85 |
| Beds: | 3 |
| Baths: | 2 |
| Fireplace: | Y |
Locatin Map:
Payment Calculator:

