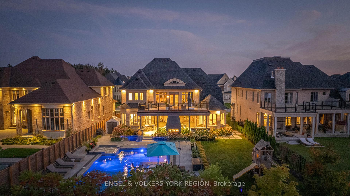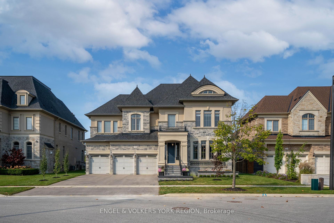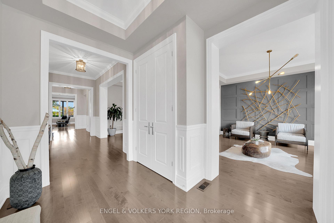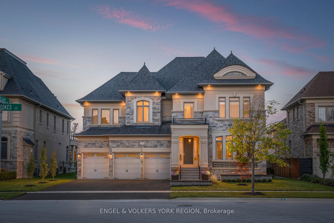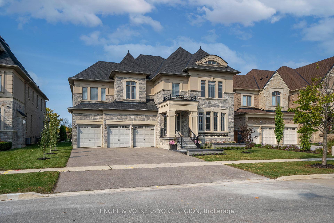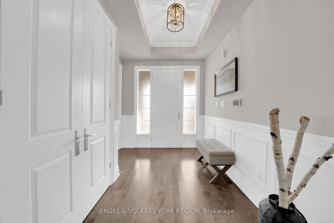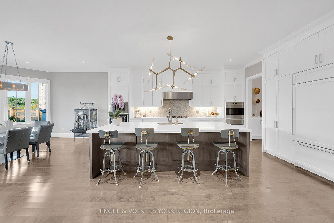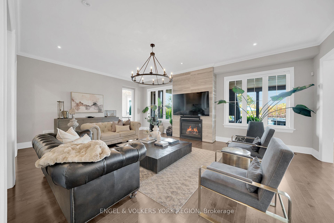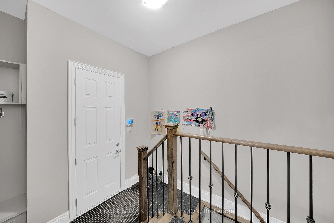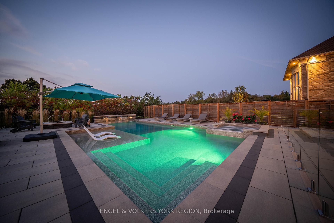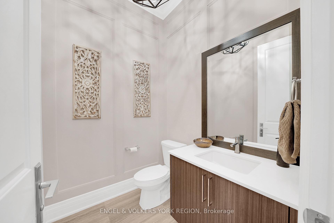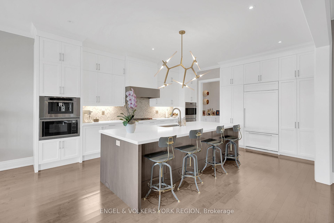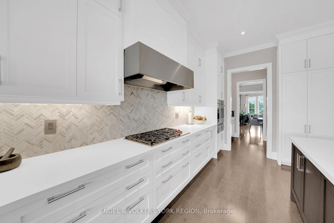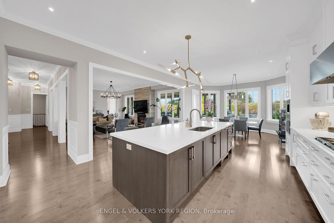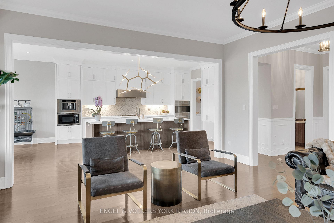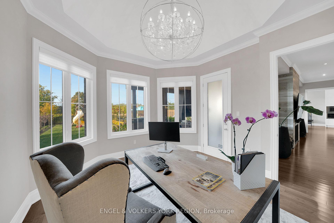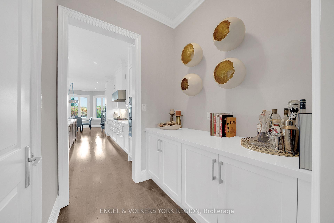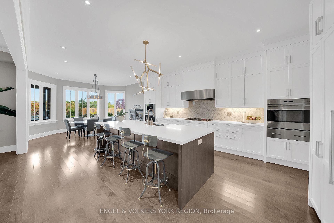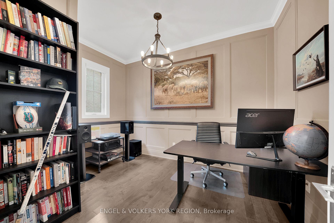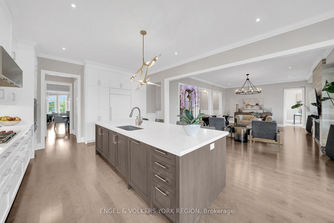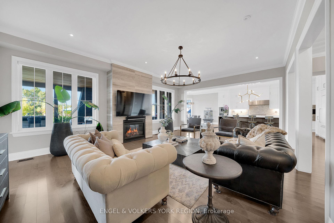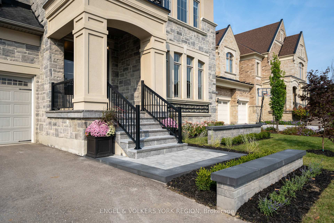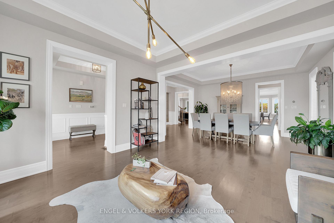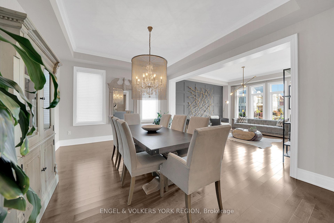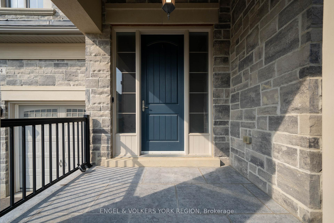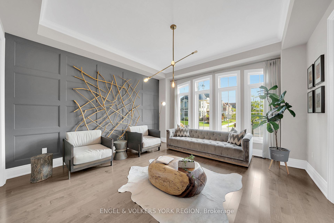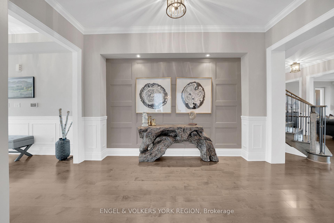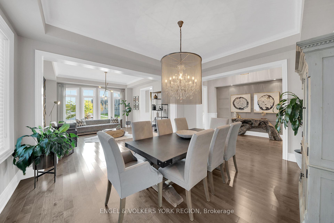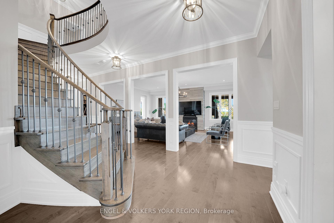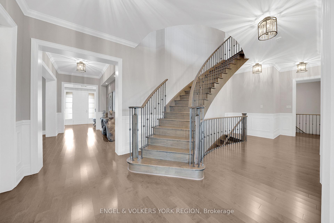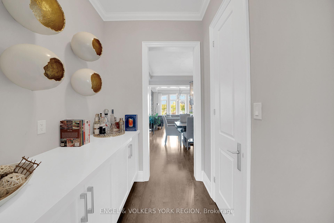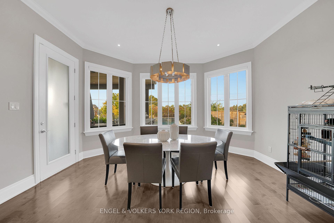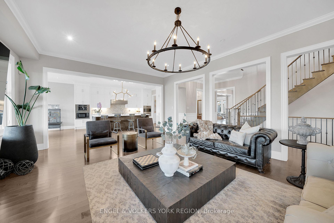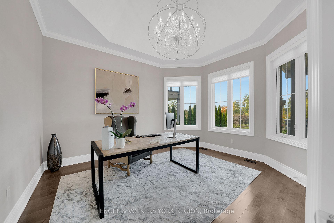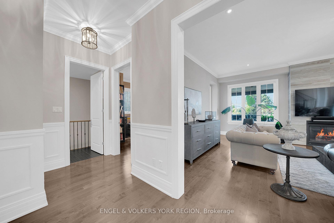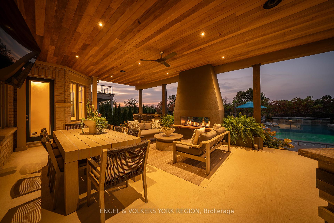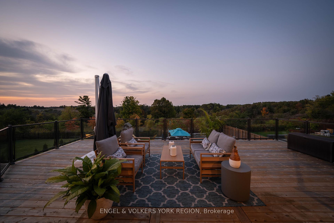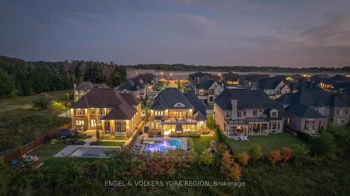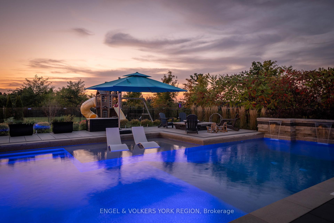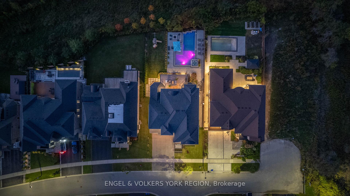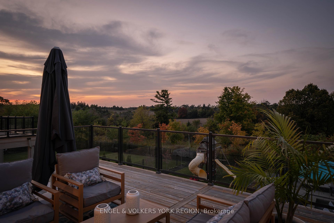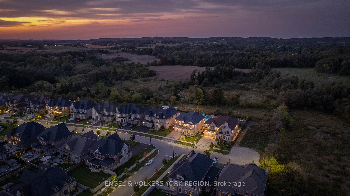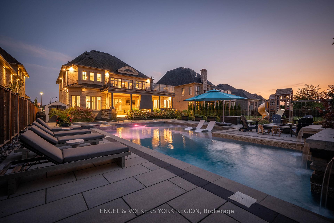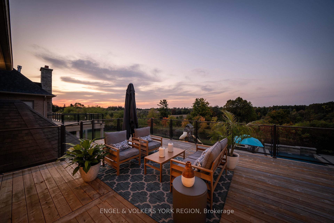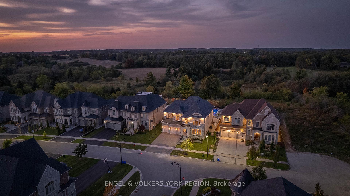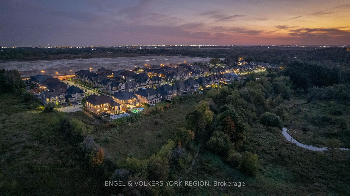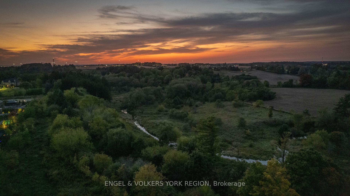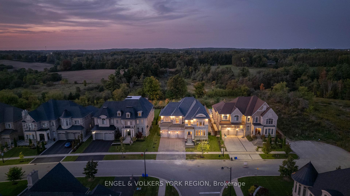$3,599,000
Available - For Sale
Listing ID: N12217477
24 James Stokes Cour , King, L7B 1L6, York
| Welcome to 24 James Stokes Court Where Luxury Lives Effortlessly. Step into this exceptional residence, where timeless design meets modern sophistication. The main floor impresses with soaring 10-foot ceilings, intricate wainscoting, and custom feature walls that elevate rooms with architectural elegance. The gourmet kitchen is a chefs dream outfitted with top-tier Wolf appliances, a Sub-Zero panelled refrigerator, Vent-A-Hood stainless range, and a built-in JennAir coffee station designed for both everyday luxury and elevated entertaining. Upstairs, 9-foot ceilings accentuate the airy layout of five generously sized bedrooms, each with its own private ensuite. The primary suite is a serene retreat, featuring a spa-like five-piece ensuite, expansive walk-in closet, and a private walkout deck for morning coffee or sunset views. Outdoor living is redefined in the resort-inspired backyard, where a stunning 500+ sq ft loggia offers an all-season lounge and dining space, complete with a Napoleon 6-burner built-in BBQ and a custom Arizona-style natural gas fireplace. The award-winning 40' x 25' L-shaped saltwater pool is the crown jewel featuring an integrated sun-lounger platform, 8' x 8' spill-over hot tub, and a tranquil three-tier waterfall all designed for ultimate relaxation and unforgettable gatherings. A rare offering of craftsmanship, comfort, and curated outdoor living. Book your private showing today. |
| Price | $3,599,000 |
| Taxes: | $19469.00 |
| Occupancy: | Vacant |
| Address: | 24 James Stokes Cour , King, L7B 1L6, York |
| Acreage: | < .50 |
| Directions/Cross Streets: | KING RD & PETER GLASS RD |
| Rooms: | 13 |
| Bedrooms: | 5 |
| Bedrooms +: | 0 |
| Family Room: | T |
| Basement: | Partially Fi |
| Level/Floor | Room | Length(ft) | Width(ft) | Descriptions | |
| Room 1 | Main | Living Ro | 14.69 | 15.06 | Hardwood Floor, Window, Combined w/Dining |
| Room 2 | Main | Dining Ro | 16.1 | 13.25 | Hardwood Floor, Crown Moulding, Combined w/Living |
| Room 3 | Main | Kitchen | 15.09 | 19.52 | Hardwood Floor, Stainless Steel Appl, Breakfast Bar |
| Room 4 | Main | Breakfast | 15.09 | 12.66 | Hardwood Floor, W/O To Yard, Family Size Kitchen |
| Room 5 | Main | Family Ro | 24.73 | 17.09 | Hardwood Floor, Gas Fireplace, Open Concept |
| Room 6 | Main | Den | 13.12 | 14.1 | Hardwood Floor, W/O To Yard, Coffered Ceiling(s) |
| Room 7 | Main | Office | 13.09 | 9.97 | Hardwood Floor, Wainscoting, Crown Moulding |
| Room 8 | Second | Primary B | 23.81 | 17.02 | 5 Pc Ensuite, W/O To Deck, Walk-In Closet(s) |
| Room 9 | Second | Bedroom 2 | 13.97 | 14.73 | 3 Pc Ensuite, Wainscoting, Walk-In Closet(s) |
| Room 10 | Second | Bedroom 3 | 19.25 | 13.32 | 3 Pc Ensuite, Wainscoting, Walk-In Closet(s) |
| Room 11 | Second | Bedroom 4 | 15.45 | 14.86 | 3 Pc Ensuite, Window, Walk-In Closet(s) |
| Room 12 | Second | Bedroom 5 | 16.01 | 13.97 | 3 Pc Ensuite, Window, B/I Closet |
| Washroom Type | No. of Pieces | Level |
| Washroom Type 1 | 2 | Main |
| Washroom Type 2 | 3 | Second |
| Washroom Type 3 | 5 | Second |
| Washroom Type 4 | 0 | |
| Washroom Type 5 | 0 |
| Total Area: | 0.00 |
| Approximatly Age: | 6-15 |
| Property Type: | Detached |
| Style: | 2-Storey |
| Exterior: | Stone |
| Garage Type: | Attached |
| (Parking/)Drive: | Private |
| Drive Parking Spaces: | 6 |
| Park #1 | |
| Parking Type: | Private |
| Park #2 | |
| Parking Type: | Private |
| Pool: | Inground |
| Other Structures: | Fence - Full, |
| Approximatly Age: | 6-15 |
| Approximatly Square Footage: | 3500-5000 |
| Property Features: | Fenced Yard, Greenbelt/Conserva |
| CAC Included: | N |
| Water Included: | N |
| Cabel TV Included: | N |
| Common Elements Included: | N |
| Heat Included: | N |
| Parking Included: | N |
| Condo Tax Included: | N |
| Building Insurance Included: | N |
| Fireplace/Stove: | Y |
| Heat Type: | Forced Air |
| Central Air Conditioning: | Central Air |
| Central Vac: | Y |
| Laundry Level: | Syste |
| Ensuite Laundry: | F |
| Sewers: | Sewer |
$
%
Years
This calculator is for demonstration purposes only. Always consult a professional
financial advisor before making personal financial decisions.
| Although the information displayed is believed to be accurate, no warranties or representations are made of any kind. |
| ENGEL & VOLKERS YORK REGION |
|
|
.jpg?src=Custom)
CJ Gidda
Sales Representative
Dir:
647-289-2525
Bus:
905-364-0727
Fax:
905-364-0728
| Virtual Tour | Book Showing | Email a Friend |
Jump To:
At a Glance:
| Type: | Freehold - Detached |
| Area: | York |
| Municipality: | King |
| Neighbourhood: | King City |
| Style: | 2-Storey |
| Approximate Age: | 6-15 |
| Tax: | $19,469 |
| Beds: | 5 |
| Baths: | 6 |
| Fireplace: | Y |
| Pool: | Inground |
Locatin Map:
Payment Calculator:

