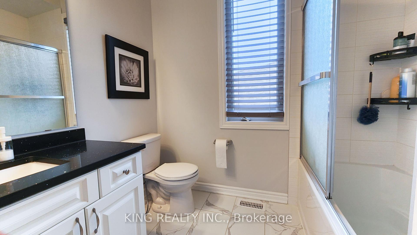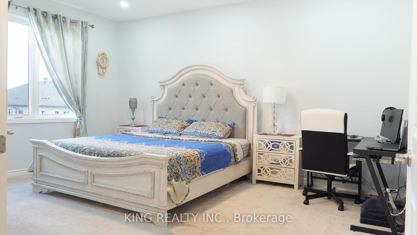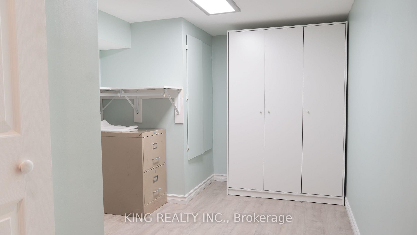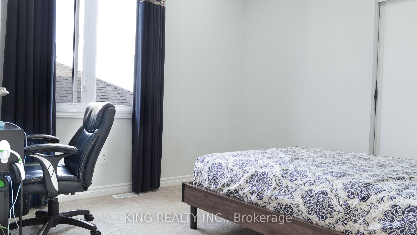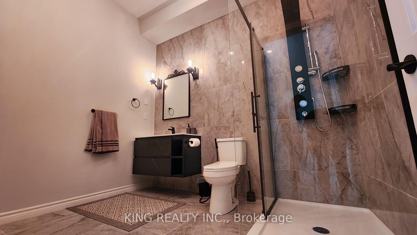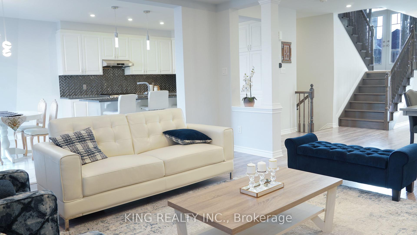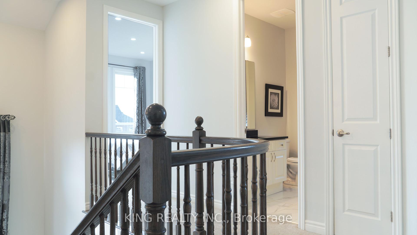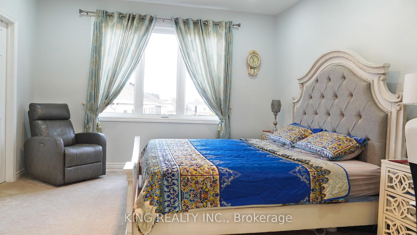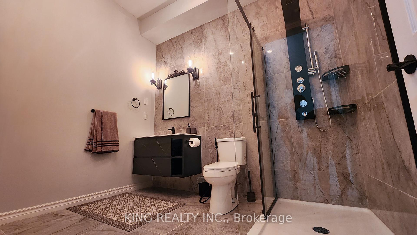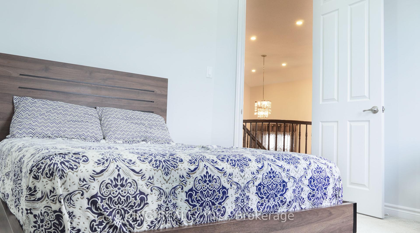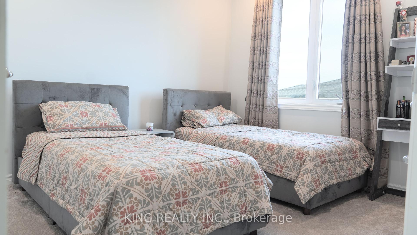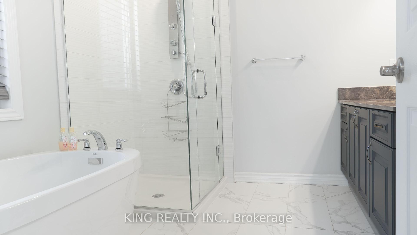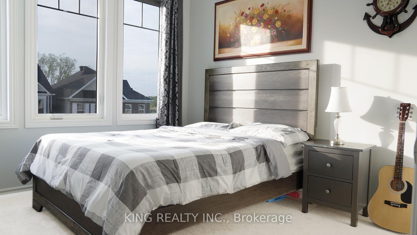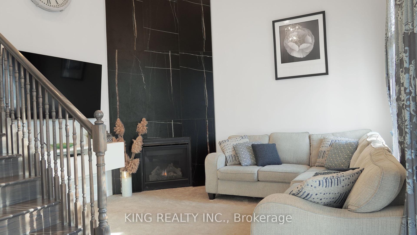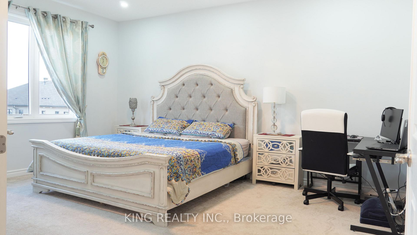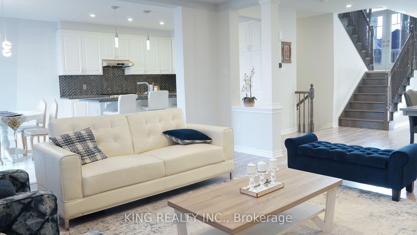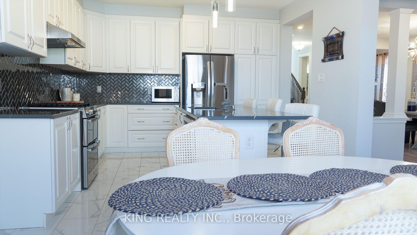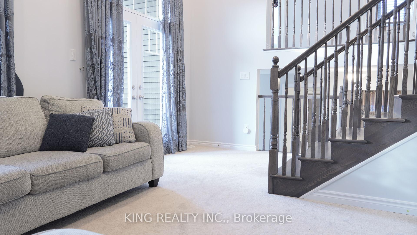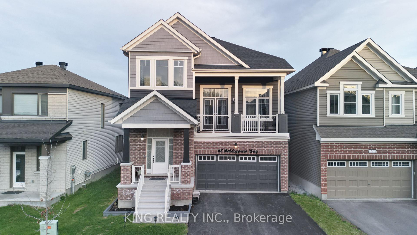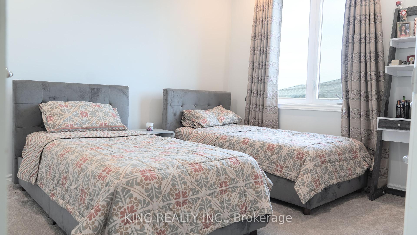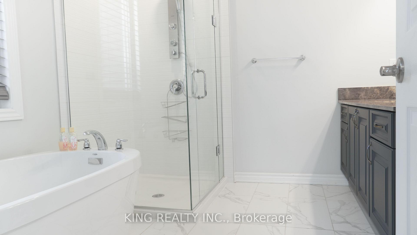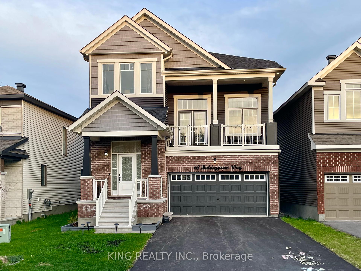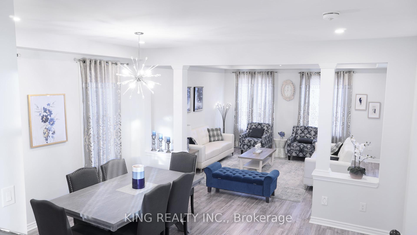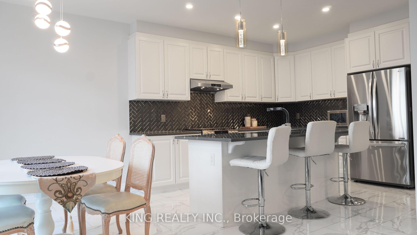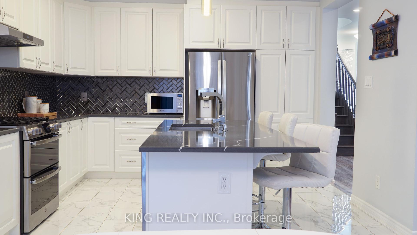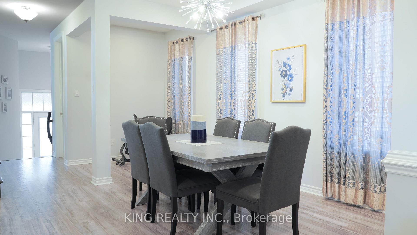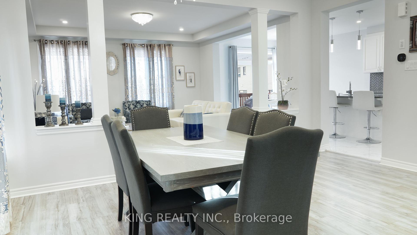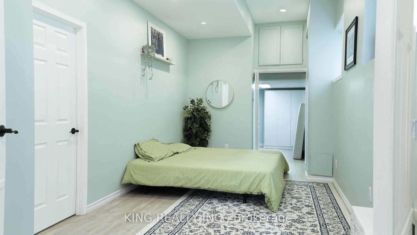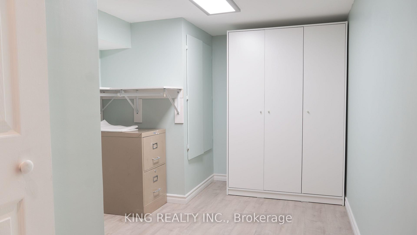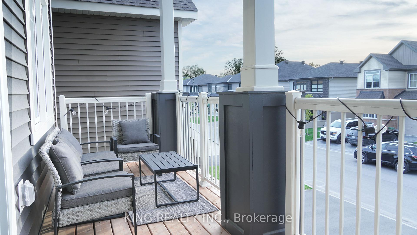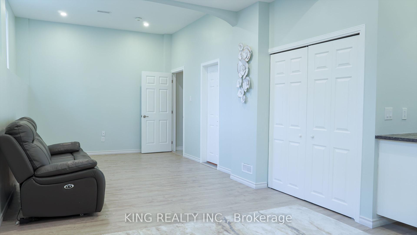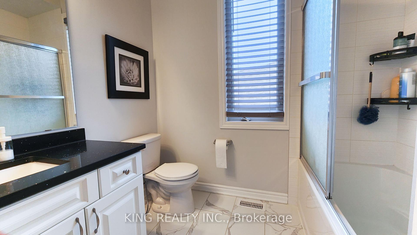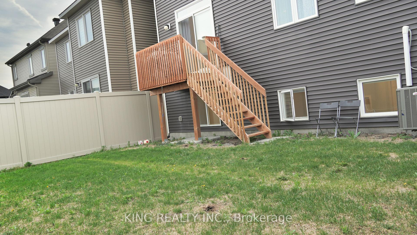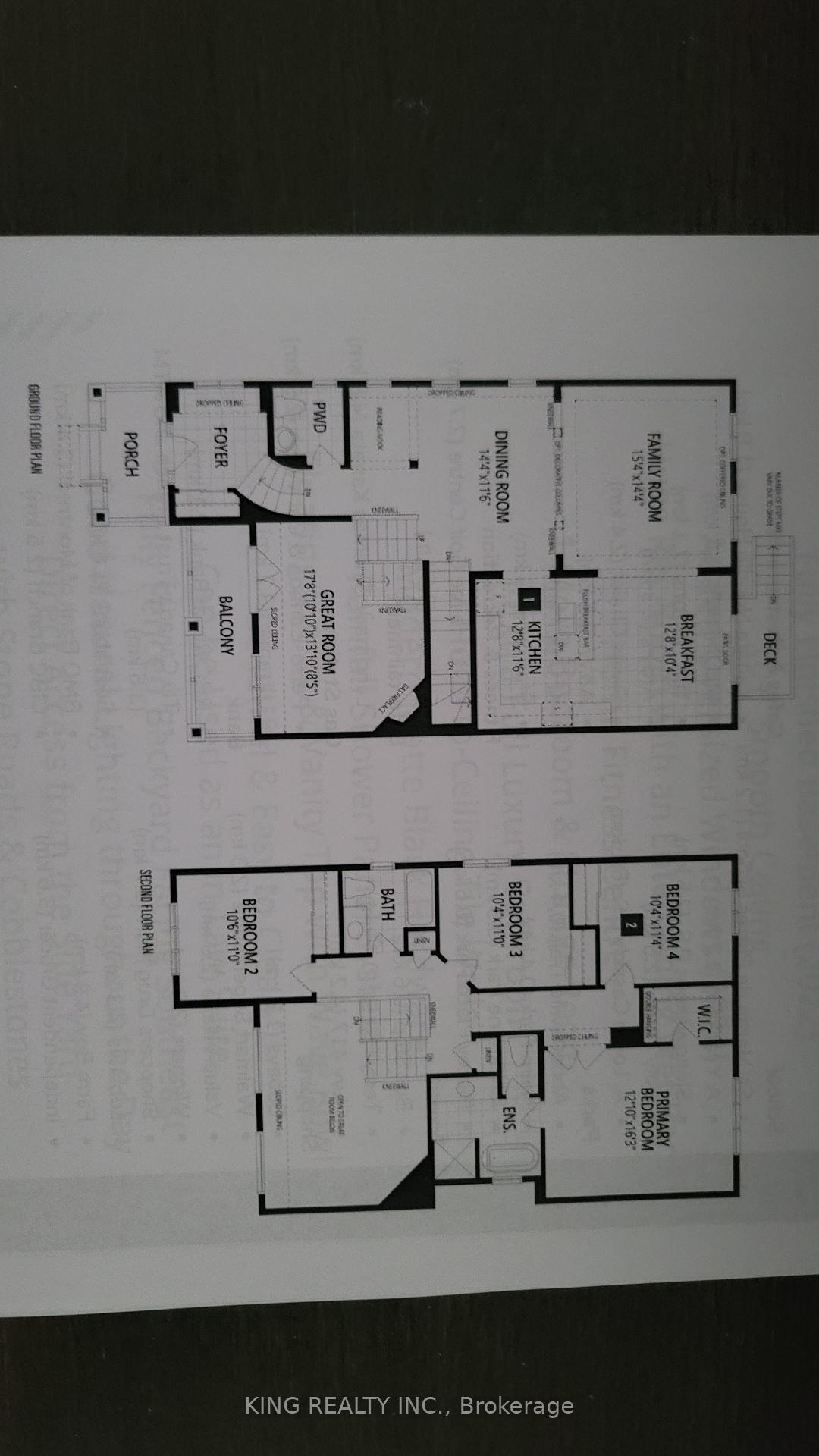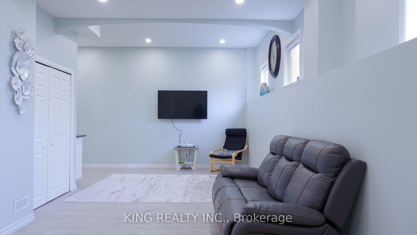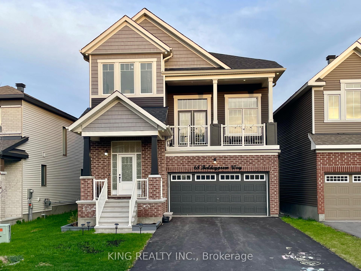$998,000
Available - For Sale
Listing ID: X12216460
68 BALDCYPRESS Way , Kanata, K2V 0N6, Ottawa
| ONLY 5 Y/O and very well maintained EXCEPTIONAL TALL detached DOUBLE GARAGE home on QUITE STREET, 4+1 BED RMs and 3.5 BATHS. NO SIDE WALK and FOUR CARS Can be parked on DW. Beautiful PORCH with 11 FT CEILING, 9 FT CELLING On MAIN & 2ND LVL. Separate LIVING RM with decorative columns. Separate GREAT RM with 14 FT CEILING & gas fireplace surrounded by beautiful tiles. Tons of sun light. KITCHEN with large island, gas stoves & SS Apps. Spacious BREAKFAST AREA. Pot lights all over the place. PRIMARY BED RM with double entry, huge SE-facing window, Walk in Closet & 4PC ENSUITE. 3 more good-sized BED RMs & full BATH on 2nd Level. 8 FT high DOORS on first & 2nd Level. BASEMENT finished in 2022, W/10' CEILING, Huge Rec Rm, oversized added windows, wet bar, additional luxury BATH RM & storage RM. Flagstone & cobblestone side yard offers direct Acc to fully fenced BY faces SE. TOP schools of A. Lorne Cassidy E.S, AY Jackson & Holy Trinity. Walk to parks & bus stops. https://youtu.be/kDKXaZTJ4Q |
| Price | $998,000 |
| Taxes: | $5988.27 |
| Occupancy: | Owner |
| Address: | 68 BALDCYPRESS Way , Kanata, K2V 0N6, Ottawa |
| Directions/Cross Streets: | Terry Fox & Abbott St E |
| Rooms: | 10 |
| Bedrooms: | 4 |
| Bedrooms +: | 1 |
| Family Room: | T |
| Basement: | Finished, Full |
| Level/Floor | Room | Length(ft) | Width(ft) | Descriptions | |
| Room 1 | Main | Family Ro | 15.38 | 14.4 | |
| Room 2 | Main | Dining Ro | 14.4 | 11.51 | |
| Room 3 | Main | Breakfast | 12.79 | 10.4 | |
| Room 4 | Main | Kitchen | 12.79 | 11.61 | |
| Room 5 | Main | Great Roo | 17.81 | 13.09 | |
| Room 6 | Main | Den | |||
| Room 7 | Second | Primary B | 12.1 | 16.3 | |
| Room 8 | Second | Bedroom 2 | 10.59 | 10.99 | |
| Room 9 | Second | Bedroom 3 | 10.4 | 10.99 | |
| Room 10 | Second | Bedroom 4 | 10.4 | 11.38 |
| Washroom Type | No. of Pieces | Level |
| Washroom Type 1 | 2 | Main |
| Washroom Type 2 | 4 | Second |
| Washroom Type 3 | 3 | Second |
| Washroom Type 4 | 3 | Basement |
| Washroom Type 5 | 0 |
| Total Area: | 0.00 |
| Property Type: | Detached |
| Style: | 2-Storey |
| Exterior: | Brick |
| Garage Type: | Attached |
| Drive Parking Spaces: | 4 |
| Pool: | None |
| Approximatly Square Footage: | 2500-3000 |
| CAC Included: | N |
| Water Included: | N |
| Cabel TV Included: | N |
| Common Elements Included: | N |
| Heat Included: | N |
| Parking Included: | N |
| Condo Tax Included: | N |
| Building Insurance Included: | N |
| Fireplace/Stove: | Y |
| Heat Type: | Forced Air |
| Central Air Conditioning: | Central Air |
| Central Vac: | N |
| Laundry Level: | Syste |
| Ensuite Laundry: | F |
| Sewers: | Other |
$
%
Years
This calculator is for demonstration purposes only. Always consult a professional
financial advisor before making personal financial decisions.
| Although the information displayed is believed to be accurate, no warranties or representations are made of any kind. |
| KING REALTY INC. |
|
|
.jpg?src=Custom)
CJ Gidda
Sales Representative
Dir:
647-289-2525
Bus:
905-364-0727
Fax:
905-364-0728
| Virtual Tour | Book Showing | Email a Friend |
Jump To:
At a Glance:
| Type: | Freehold - Detached |
| Area: | Ottawa |
| Municipality: | Kanata |
| Neighbourhood: | 9010 - Kanata - Emerald Meadows/Trailwest |
| Style: | 2-Storey |
| Tax: | $5,988.27 |
| Beds: | 4+1 |
| Baths: | 4 |
| Fireplace: | Y |
| Pool: | None |
Locatin Map:
Payment Calculator:


