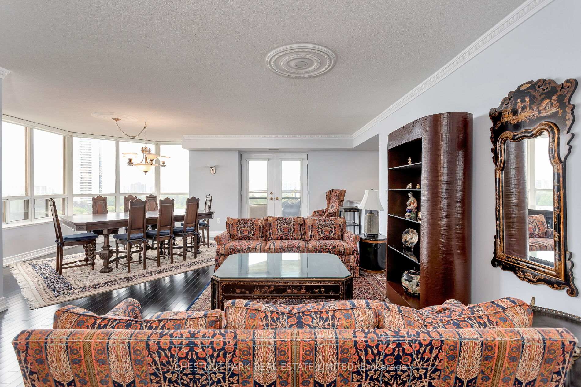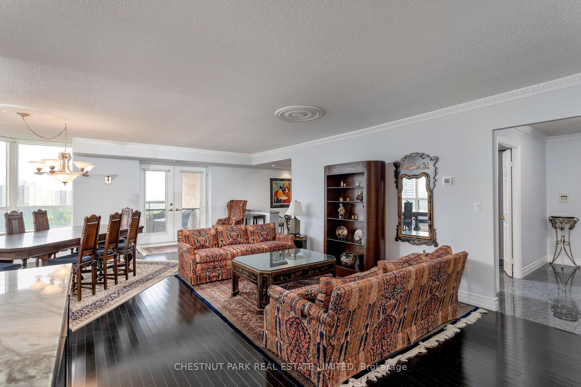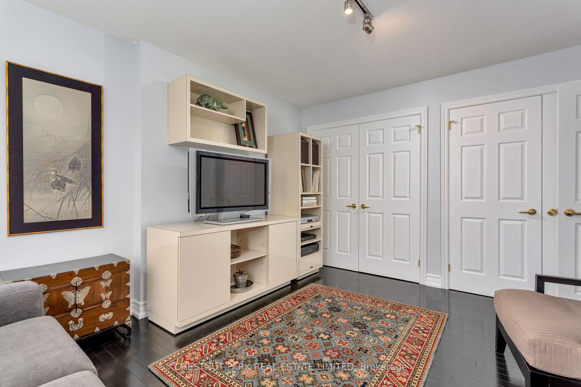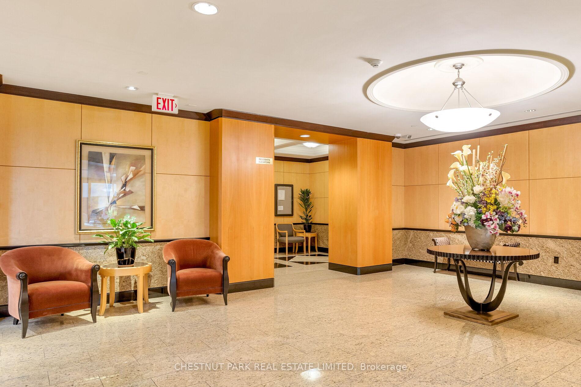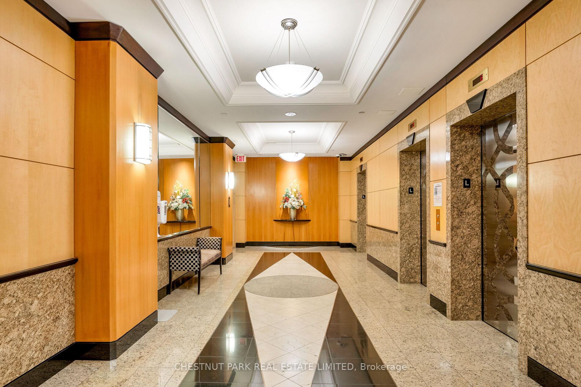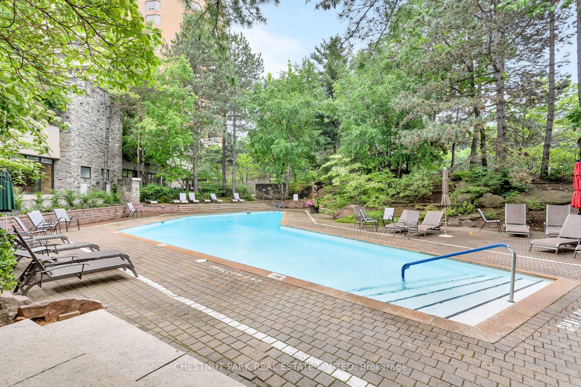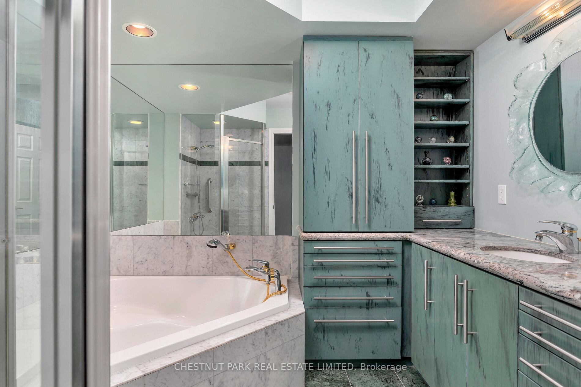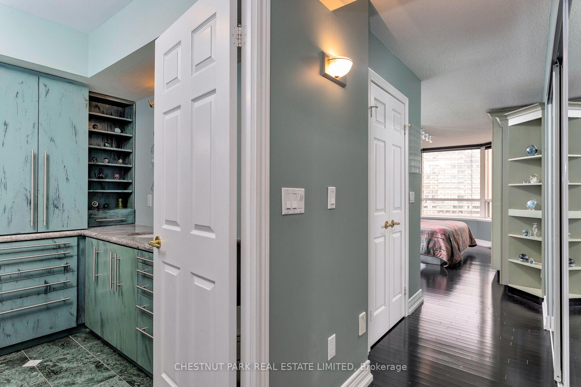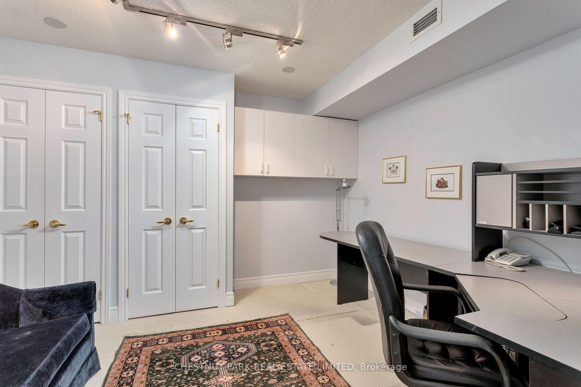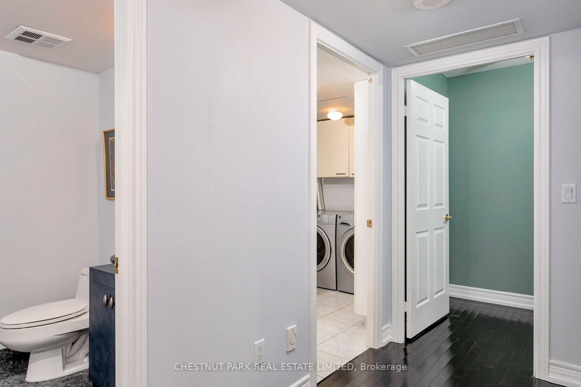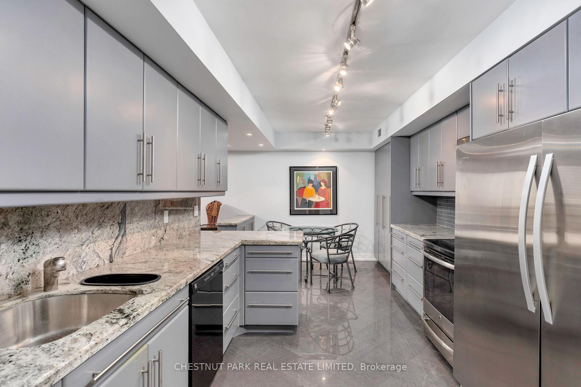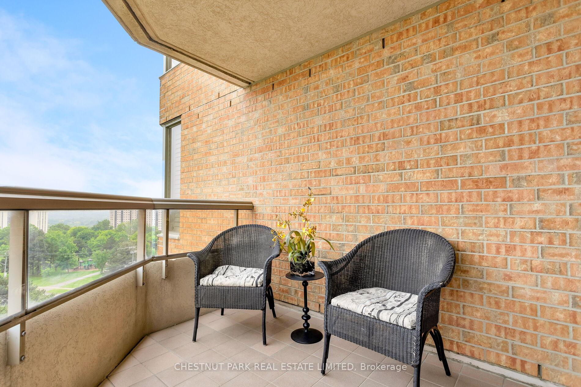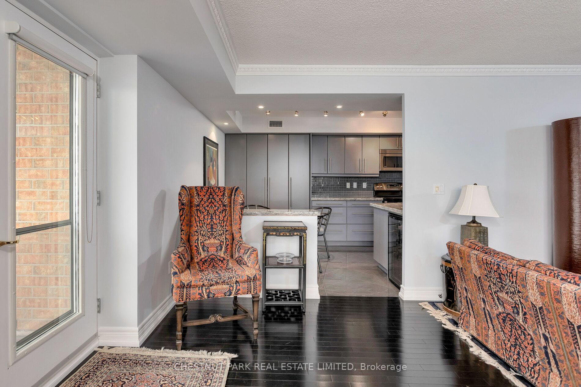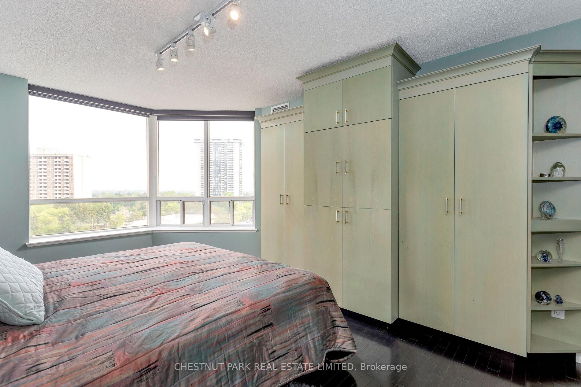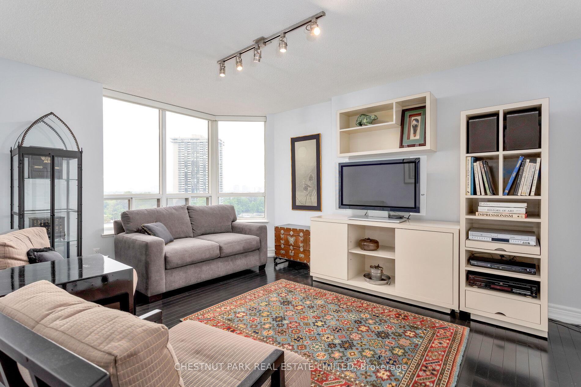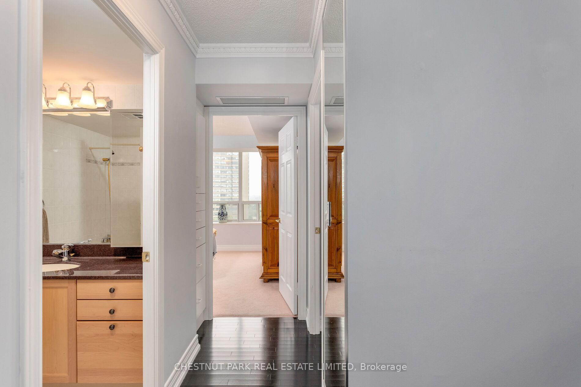$1,290,000
Available - For Sale
Listing ID: C12214033
89 Skymark Driv , Toronto, M2H 3S6, Toronto
| Rarely available larger unit, almost 2100 sq ft at one of North York's most sought after residences. Bright spacious and well cared for 3 bedroom Corner Unit at The Excellence by Tridel. Impressive foyer with marble floor. Kitchen has custom cabinets & stainless appliances including 66 inch wide fridge, attached Breakfast Room and porcelain floor. Primary Suite with expansive WIC plus separate triple sliding door closet, and ensuite bath featuring oversized whirlpool tub, glass enclosed shower. Large office with 2 double closets could be 4th bedroom. French doors out to balcony with unobstructed view. House sized ensuite laundry room has large sink and multiple built in storage cabinets. No expense was spared by owners in this meticulously designed home. Only the best finishes used and maximum storage added to every room. Two side by side parking spots steps from the elevator and the large storage locker. Impeccably managed condominium offers a secure & luxurious lifestyle with 5 star resort-like amenities including Gate House entrance, 24-hour concierge, hotel style 2 storey lobby, landscaped interior courtyard and outside BBQ terrace, indoor & outdoor pools, fitness centre, tennis, squash, entertaining rooms, visitor parking. Located steps from TTC Express Buses. Easy Access to Highways 401, 404 and the DVP. Walk to local plaza for dining, banking, groceries, drugstore or short drive to Fairview Mall, Bayview Village or the Shops at Don Mills. |
| Price | $1,290,000 |
| Taxes: | $5579.00 |
| Occupancy: | Vacant |
| Address: | 89 Skymark Driv , Toronto, M2H 3S6, Toronto |
| Postal Code: | M2H 3S6 |
| Province/State: | Toronto |
| Directions/Cross Streets: | Don Mills Rd & Finch |
| Level/Floor | Room | Length(ft) | Width(ft) | Descriptions | |
| Room 1 | Main | Foyer | 11.48 | 6.23 | Marble Floor |
| Room 2 | Main | Kitchen | 12.99 | 9.84 | Granite Counters, Porcelain Floor, Stainless Steel Appl |
| Room 3 | Main | Breakfast | 9.84 | 7.87 | Porcelain Floor, Breakfast Bar, B/I Shelves |
| Room 4 | Main | Living Ro | 26.73 | 11.68 | Hardwood Floor, W/O To Balcony, 2 Pc Bath |
| Room 5 | Main | Dining Ro | 13.97 | 7.87 | Bay Window, Hardwood Floor, SE View |
| Room 6 | Main | Office | 11.48 | 10.82 | Double Closet, Closet Organizers, Track Lighting |
| Room 7 | Main | Primary B | 16.83 | 12 | 4 Pc Ensuite, B/I Shelves, Walk-In Closet(s) |
| Room 8 | Main | Bedroom 2 | 12.5 | 12 | 4 Pc Bath, Double Closet, Broadloom |
| Room 9 | Main | Bedroom 3 | 15.97 | 11.81 | Double Closet, Closet Organizers, B/I Shelves |
| Room 10 | Main | Laundry | 9.81 | 7.81 | Laundry Sink, B/I Shelves, Central Vacuum |
| Washroom Type | No. of Pieces | Level |
| Washroom Type 1 | 2 | |
| Washroom Type 2 | 4 | |
| Washroom Type 3 | 4 | |
| Washroom Type 4 | 0 | |
| Washroom Type 5 | 0 |
| Total Area: | 0.00 |
| Washrooms: | 3 |
| Heat Type: | Forced Air |
| Central Air Conditioning: | Central Air |
$
%
Years
This calculator is for demonstration purposes only. Always consult a professional
financial advisor before making personal financial decisions.
| Although the information displayed is believed to be accurate, no warranties or representations are made of any kind. |
| CHESTNUT PARK REAL ESTATE LIMITED |
|
|
.jpg?src=Custom)
CJ Gidda
Sales Representative
Dir:
647-289-2525
Bus:
905-364-0727
Fax:
905-364-0728
| Book Showing | Email a Friend |
Jump To:
At a Glance:
| Type: | Com - Condo Apartment |
| Area: | Toronto |
| Municipality: | Toronto C15 |
| Neighbourhood: | Hillcrest Village |
| Style: | Apartment |
| Tax: | $5,579 |
| Maintenance Fee: | $1,488 |
| Beds: | 3+1 |
| Baths: | 3 |
| Fireplace: | N |
Locatin Map:
Payment Calculator:

