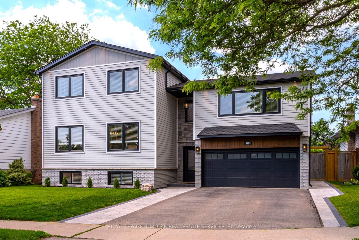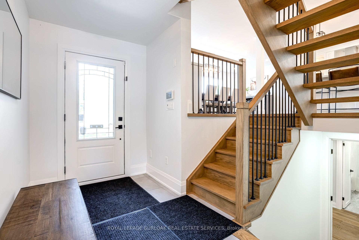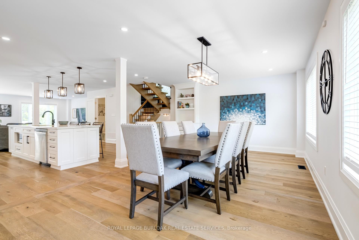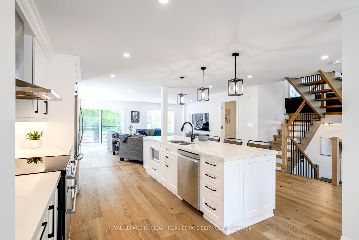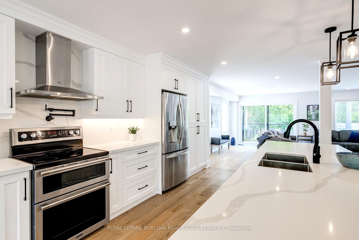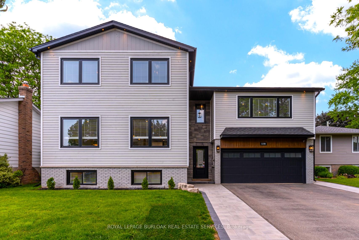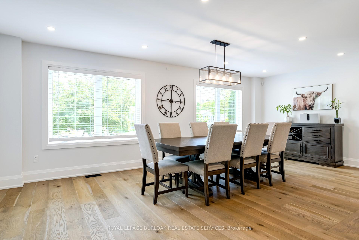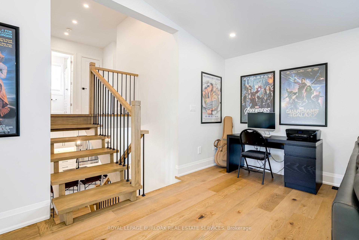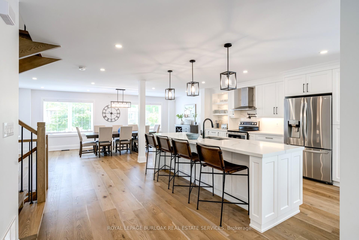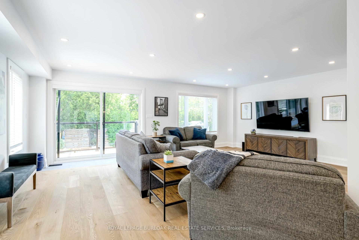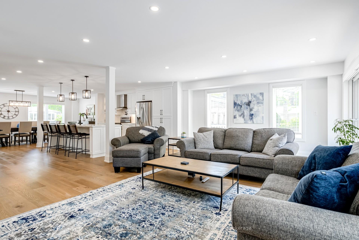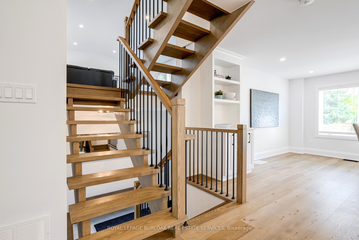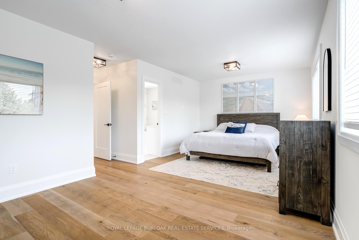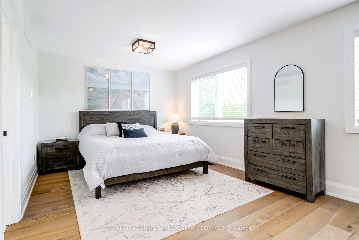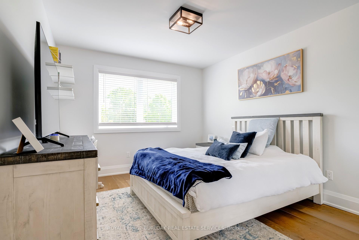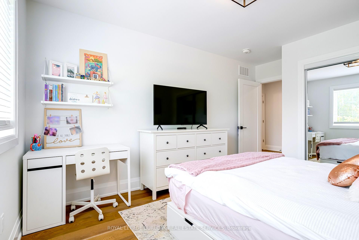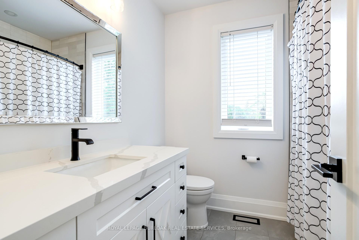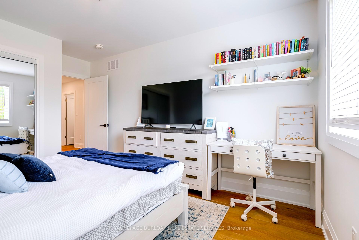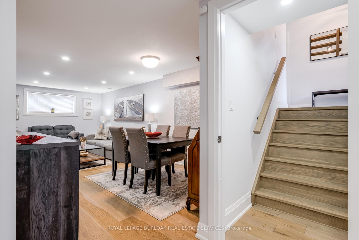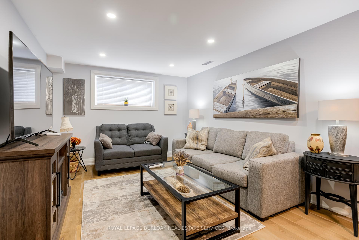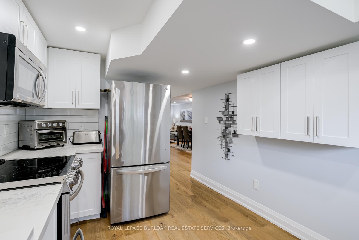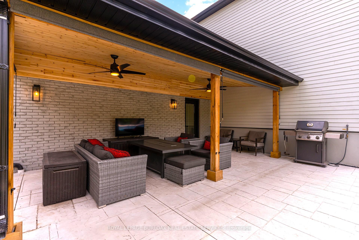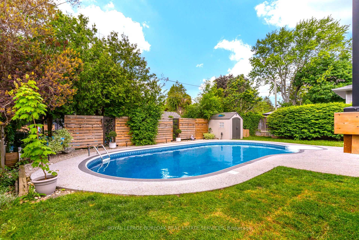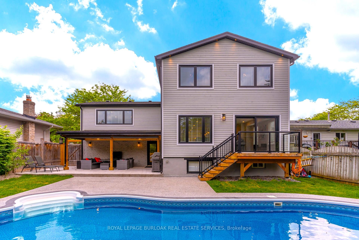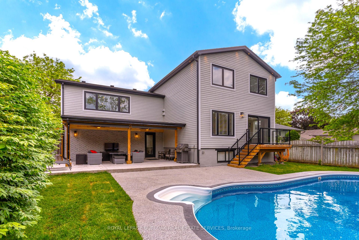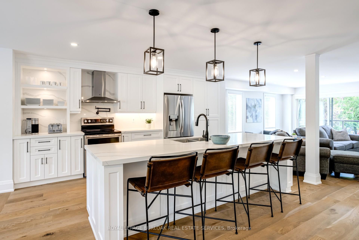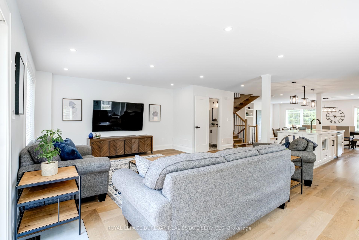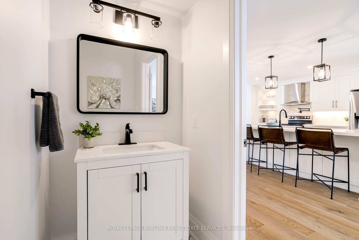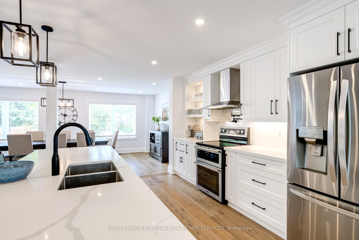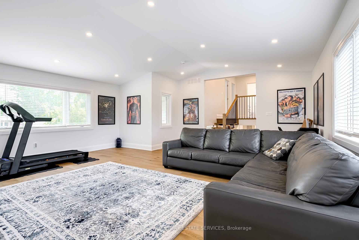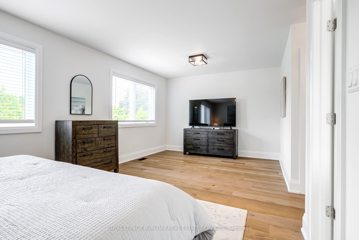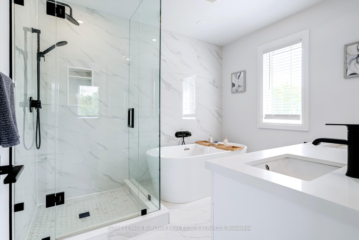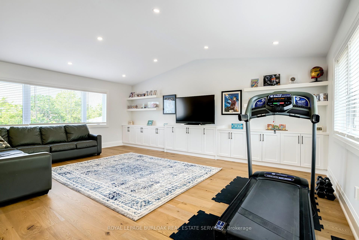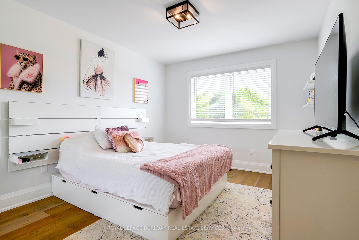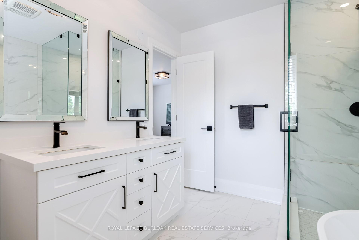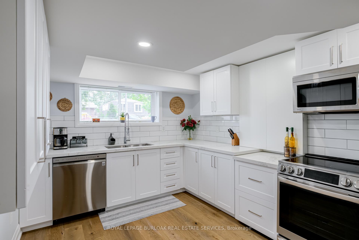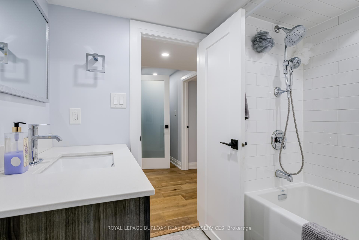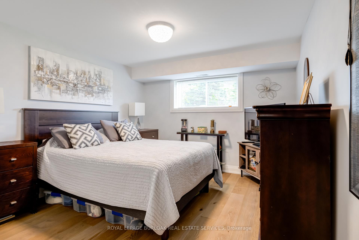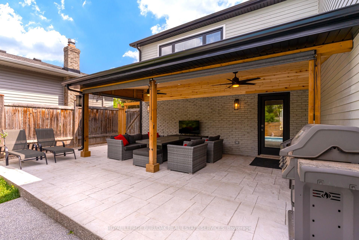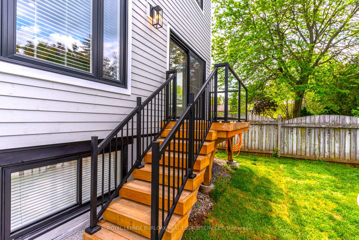$2,289,000
Available - For Sale
Listing ID: W12217524
5199 Broughton Cres , Burlington, L7L 3C1, Halton
| Unmatched Luxury & Scale A Rare Gem. At nearly double the size of the average area home, this custom 2023 rebuild offers 3,500 sqft of total finished space (2,740 above grade + finished basement). Every detail is brand new: plumbing, 200-amp electrical, roof, windows, insulation, HVAC, and more. The main level stuns with oak floors, open riser stairs, and a chefs kitchen with 10-ft quartz island, pot filler, coffee bar, double ovens, open shelving, and designer finishes. The 550 sqft family room is a show stopper its own level with custom built-ins, huge windows, and space to host or unwind. Upstairs, the primary suite is a true retreat with a large walk-in closet and spa-style ensuite featuring double vanities, soaker tub, and walk-in shower. Two more oversized bedrooms, a high-end full bath, and convenient laundry complete the top floor. The basement in-law suite includes a bedroom, full kitchen, living room, laundry, bath, and storage. Outside, enjoy the saltwater pool oasis with all-new liner, pump, heater, and filter, plus a 350 sqft covered porch with cedar accents, fans, lighting, and sun shades. Finished with Fraser Wood siding, a double drive, and set on a quiet street with a waterproofed foundation (2021). |
| Price | $2,289,000 |
| Taxes: | $8195.49 |
| Assessment Year: | 2025 |
| Occupancy: | Owner |
| Address: | 5199 Broughton Cres , Burlington, L7L 3C1, Halton |
| Directions/Cross Streets: | Appleby/Lakeshore |
| Rooms: | 14 |
| Bedrooms: | 3 |
| Bedrooms +: | 1 |
| Family Room: | T |
| Basement: | Full, Finished |
| Level/Floor | Room | Length(ft) | Width(ft) | Descriptions | |
| Room 1 | Main | Kitchen | 21.94 | 16.56 | |
| Room 2 | Main | Dining Ro | 21.94 | 11.28 | |
| Room 3 | Main | Great Roo | 21.94 | 15.78 | |
| Room 4 | Main | Powder Ro | 2 Pc Bath | ||
| Room 5 | In Between | Family Ro | 27.19 | 20.53 | |
| Room 6 | Second | Primary B | 21.91 | 16.43 | |
| Room 7 | Second | Bedroom 2 | 10.56 | 15.38 | |
| Room 8 | Second | Bedroom 3 | 11.02 | 15.38 | |
| Room 9 | Second | Laundry | |||
| Room 10 | Second | Bathroom | 4 Pc Bath | ||
| Room 11 | Second | Bathroom | 5 Pc Ensuite | ||
| Room 12 | Basement | Bathroom | 4 Pc Bath | ||
| Room 13 | Basement | Family Ro | 10.82 | 21.32 | |
| Room 14 | Basement | Kitchen | 9.22 | 14.01 | |
| Room 15 | Basement | Laundry |
| Washroom Type | No. of Pieces | Level |
| Washroom Type 1 | 4 | Second |
| Washroom Type 2 | 5 | Second |
| Washroom Type 3 | 2 | Main |
| Washroom Type 4 | 4 | Basement |
| Washroom Type 5 | 0 |
| Total Area: | 0.00 |
| Approximatly Age: | 51-99 |
| Property Type: | Detached |
| Style: | 2-Storey |
| Exterior: | Wood |
| Garage Type: | Attached |
| (Parking/)Drive: | Front Yard |
| Drive Parking Spaces: | 4 |
| Park #1 | |
| Parking Type: | Front Yard |
| Park #2 | |
| Parking Type: | Front Yard |
| Pool: | Inground |
| Approximatly Age: | 51-99 |
| Approximatly Square Footage: | 2500-3000 |
| CAC Included: | N |
| Water Included: | N |
| Cabel TV Included: | N |
| Common Elements Included: | N |
| Heat Included: | N |
| Parking Included: | N |
| Condo Tax Included: | N |
| Building Insurance Included: | N |
| Fireplace/Stove: | N |
| Heat Type: | Forced Air |
| Central Air Conditioning: | Central Air |
| Central Vac: | Y |
| Laundry Level: | Syste |
| Ensuite Laundry: | F |
| Elevator Lift: | False |
| Sewers: | Sewer |
$
%
Years
This calculator is for demonstration purposes only. Always consult a professional
financial advisor before making personal financial decisions.
| Although the information displayed is believed to be accurate, no warranties or representations are made of any kind. |
| ROYAL LEPAGE BURLOAK REAL ESTATE SERVICES |
|
|
.jpg?src=Custom)
CJ Gidda
Sales Representative
Dir:
647-289-2525
Bus:
905-364-0727
Fax:
905-364-0728
| Virtual Tour | Book Showing | Email a Friend |
Jump To:
At a Glance:
| Type: | Freehold - Detached |
| Area: | Halton |
| Municipality: | Burlington |
| Neighbourhood: | Appleby |
| Style: | 2-Storey |
| Approximate Age: | 51-99 |
| Tax: | $8,195.49 |
| Beds: | 3+1 |
| Baths: | 4 |
| Fireplace: | N |
| Pool: | Inground |
Locatin Map:
Payment Calculator:

